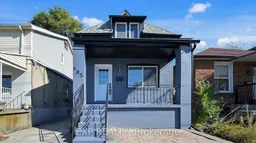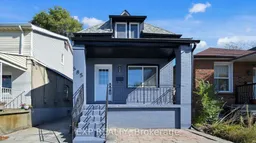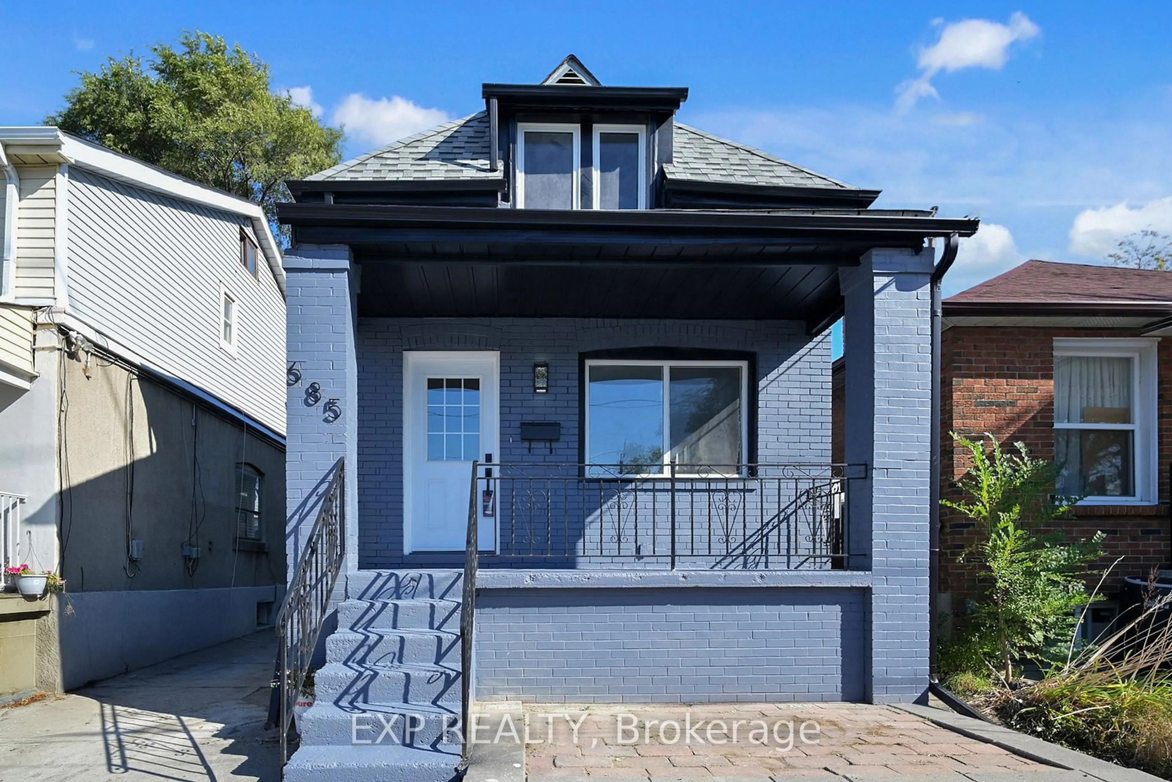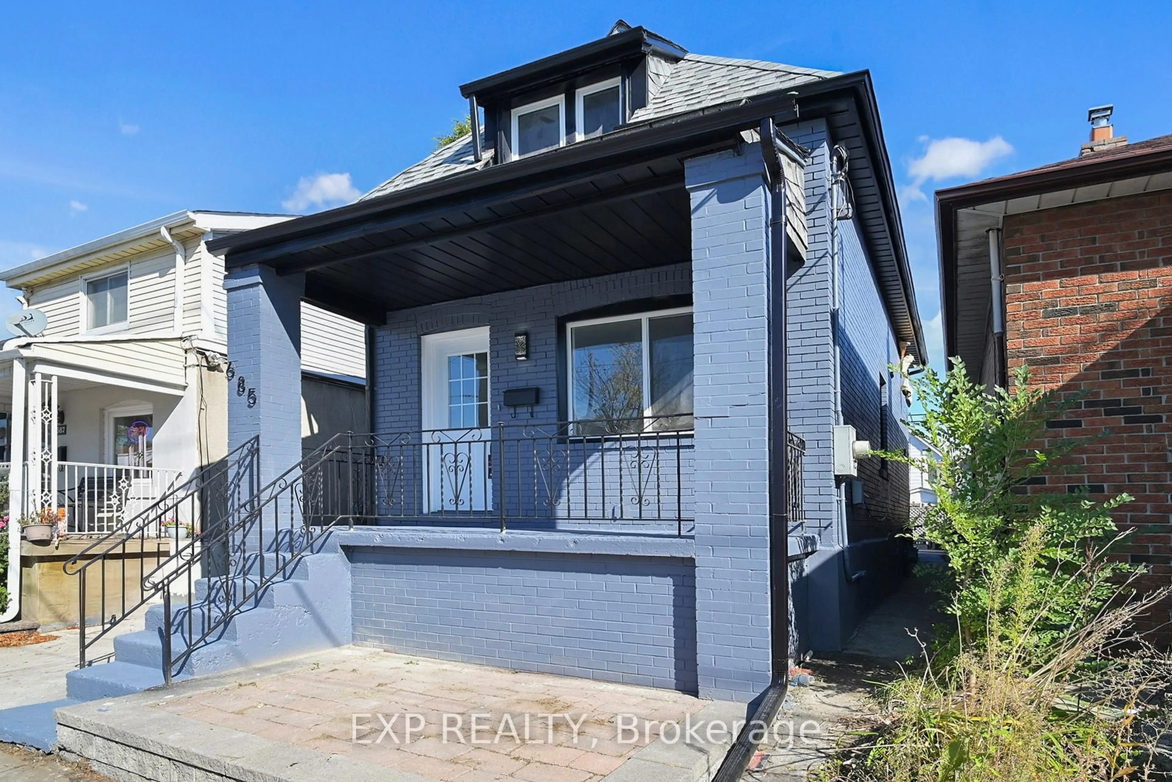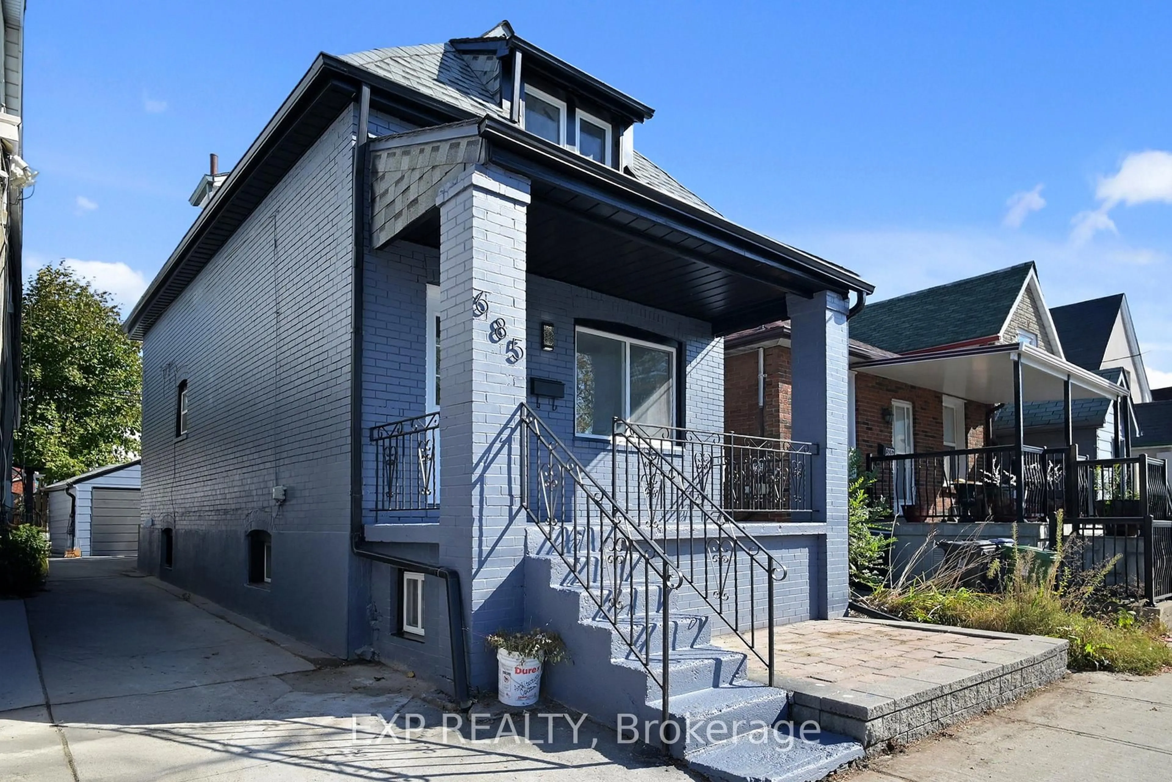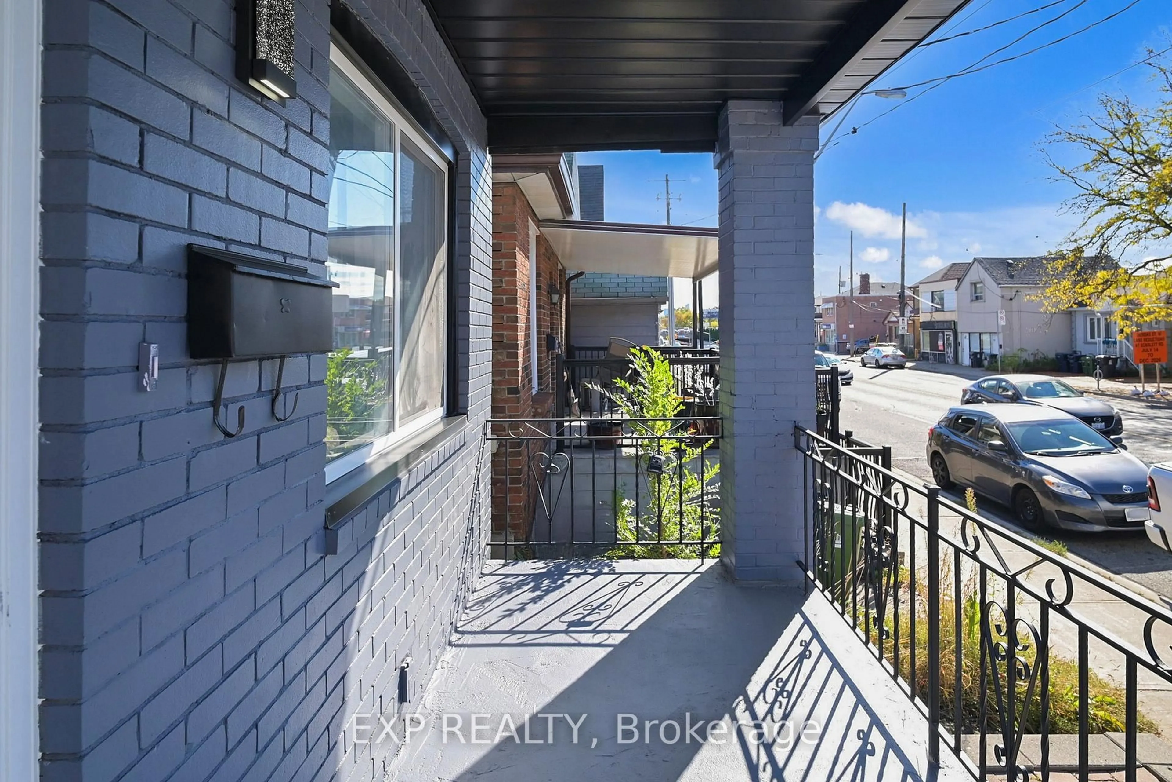685 Jane St, Toronto, Ontario M6N 4A6
Contact us about this property
Highlights
Estimated valueThis is the price Wahi expects this property to sell for.
The calculation is powered by our Instant Home Value Estimate, which uses current market and property price trends to estimate your home’s value with a 90% accuracy rate.Not available
Price/Sqft$709/sqft
Monthly cost
Open Calculator
Description
This fully renovated Rockcliffe-Smythe gem is the ultimate "mortgage helper," featuring a bright, modern 3-bedroom upper unit plus a fully renovated basement currently generating $1,900/month in income. Totalling 3+2 bedrooms and 4 bathrooms, this home offers two of everything: 2 kitchens, 2 laundries, and 2 sets of stainless steel appliances. Featuring luxury vinyl floors, a seamless open-concept layout, and modern finishes from top to bottom. Includes parking and is steps to transit, shopping, and parks. Move in and let the basement pay your bills!
Property Details
Interior
Features
Main Floor
Kitchen
5.8 x 4.3Exterior
Features
Parking
Garage spaces 1
Garage type Detached
Other parking spaces 1
Total parking spaces 2
Property History
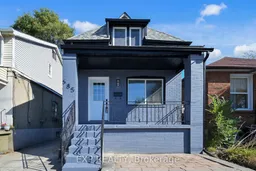 50
50
