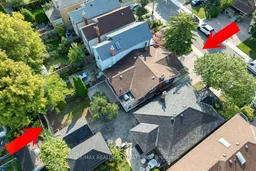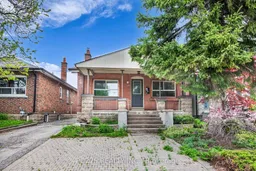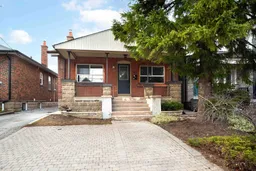Prime Opportunity in a PRIME Toronto Neighbourhood! Nestled on a 32 x 100 ft lot, this property offers endless potential whether you're looking to build your dream home, invest for the future, or develop in a midtown up and coming district in the city on the prime street that is Gloucester Grove.3 mins walk to the highly anticipated Eglinton LRT , you'll enjoy unmatched convenience with Cedarvale Ravine trails, quick access to the Allen Expressway, and top-rated schools like Leo Baeck Day School all nearby. Surrounded by a vibrant mix of modern homes and new builds, the area is brimming with growth and opportunity. Plus, with a licensed front parking pad plus parking on the rear, city living has never been easier. The lot is WIDER than normal for the neighbourhood.A rare offering that combines lifestyle, location, and long-term value perfect for end-users, builders, and savvy investors alike.
Inclusions: 2 stove, 1 fridge, 1 window a/c unit, all window coverings, all electrical light fixtures. Property is being sold as is.






