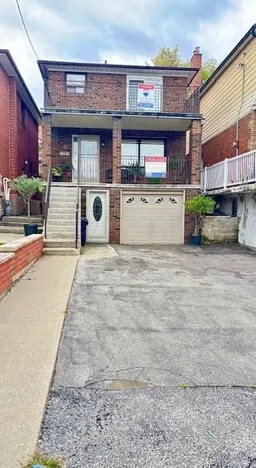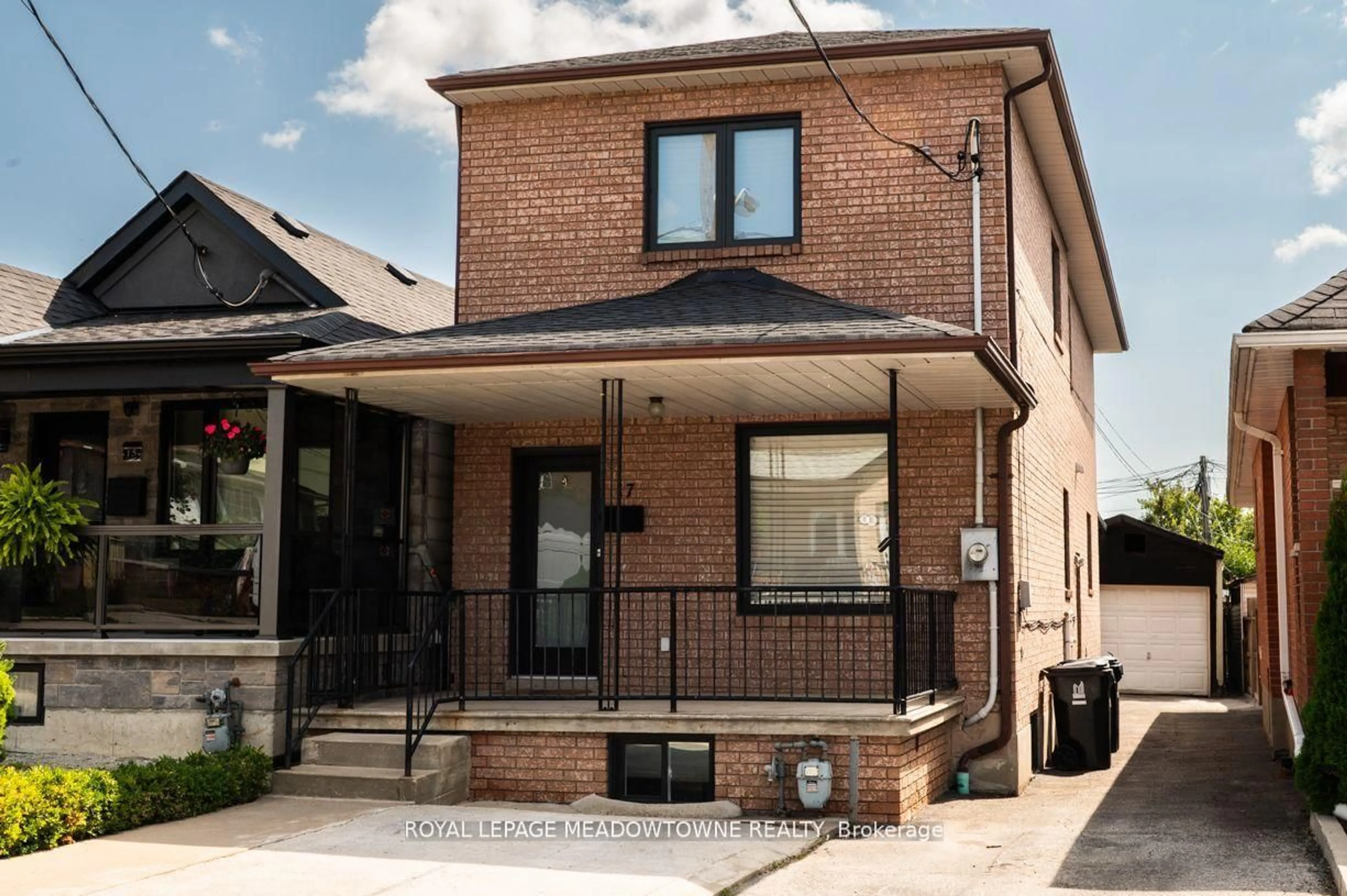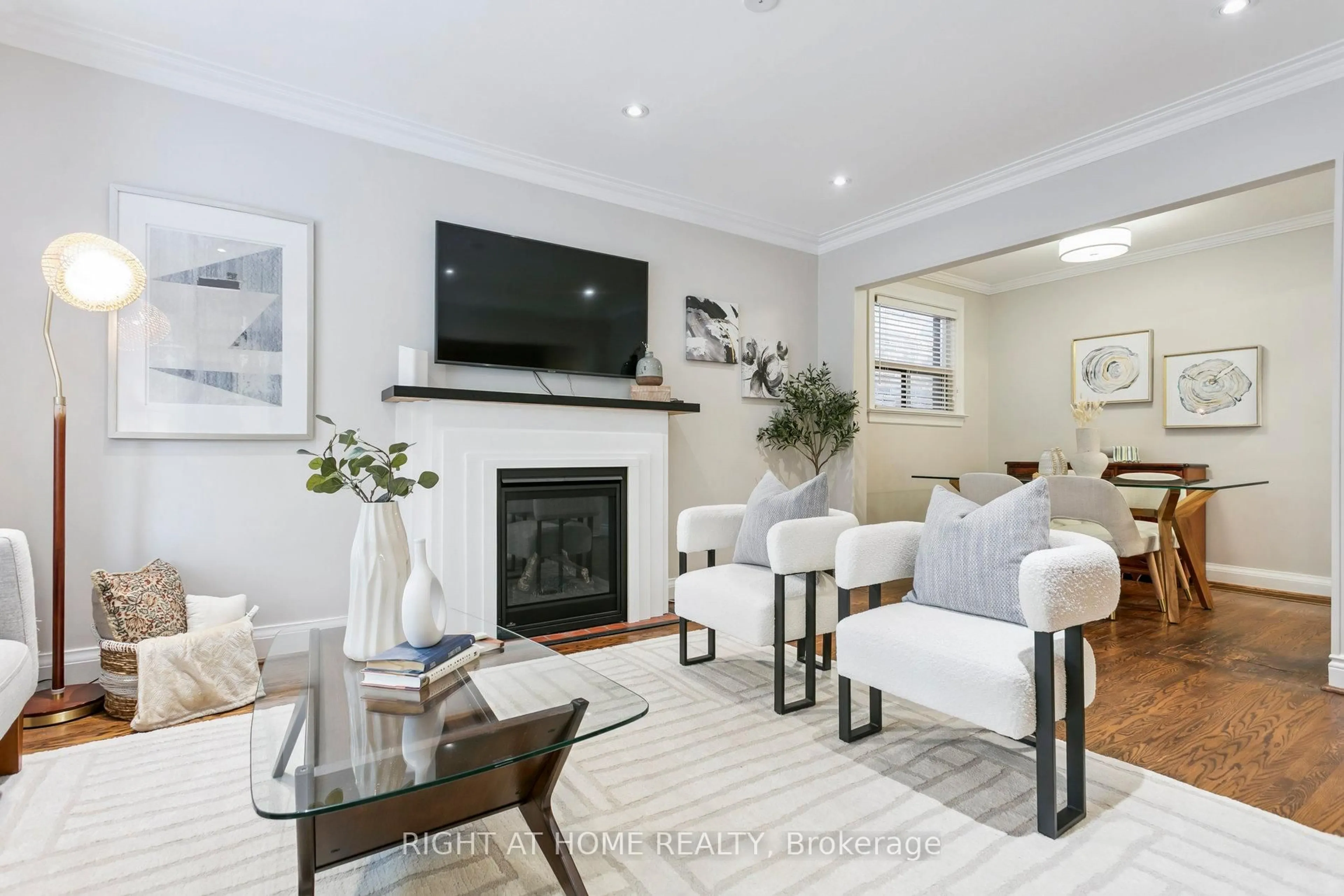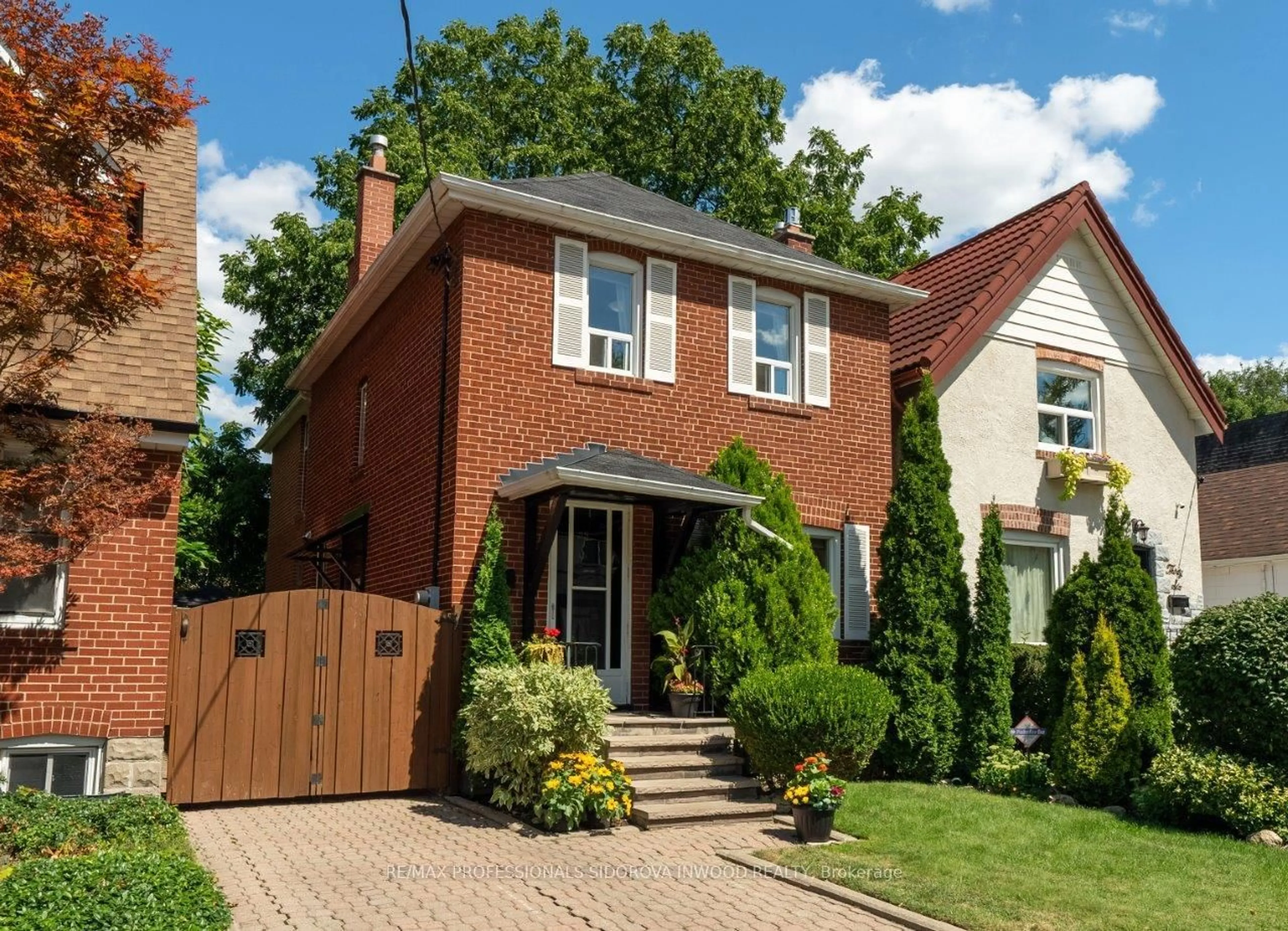Estate Sale! This home is in the heart of the sought-after Fairbank community. This two-storey brick home features three spacious bedrooms, a built-in garage and a large private driveway. It offers both convenience and functionality for today's busy families. Step inside to a bright, inviting main floor with an open living and dining area-perfect for family gatherings and entertaining. The kitchen offers plenty of cabinet space and a walkout to the backyard, ideal for summer BBQs or relaxing in your own private outdoor space. Upstairs, you'll find three well-sized bedrooms filled with natural light, along with a full bath. The homes solid brick construction, ample parking and quiet family-friendly location make it a wonderful opportunity for buyers looking to settle in one of North York's most accessible neighbourhoods. The lower level has a separate entrance which is ideal for a potential basement apartment or in law suite. Located just minutes from Eglinton LRT, schools, parks, shops, and major highways, this property combines urban convenience with community charm; a perfect place to call home. New Roof in 2020. Basement restroom has rough in for sink, shower/tub. MOTIVATED SELLERS.
Inclusions: All ELF's, all appliances and window coverings. Furnace, Hot Water Tank
 25
25





