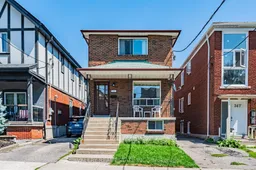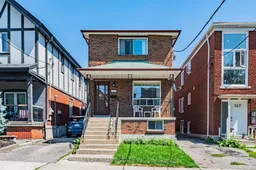Wake up on Winona to the sound of a vibrant community coming to life. Step onto your front porch with a morning coffee and watch neighbours pass by on their way to St. Clair Wests cafés, bakeries, and markets. Inside, sunlight fills the spacious living room where family gathers, while the large eat-in kitchen becomes the heart of the home for cooking, laughter, and shared memories. Upstairs, three cozy bedrooms offer quiet retreats at the end of the day, while the finished basement rec room creates space for movie nights, play, or a home gym. On weekends, stroll to Wychwood Barns for the farmers market, bike through Humewood Park, or explore the local shops that give this neighbourhood its charm. Back home, unwind in your private backyard, plant a garden, host a summer barbecue, or simply sit under the evening sky in your own city oasis. This is a home that offers more than space it offers a lifestyle rooted in community, comfort, and possibility. Move in and make it your own, or renovate to bring your vision to life.
Inclusions: 1. Fridge, Stove, Washer and Electrical Light Fixtures all in an "as-is" condition. 2. Dishwasher (inoperable).





