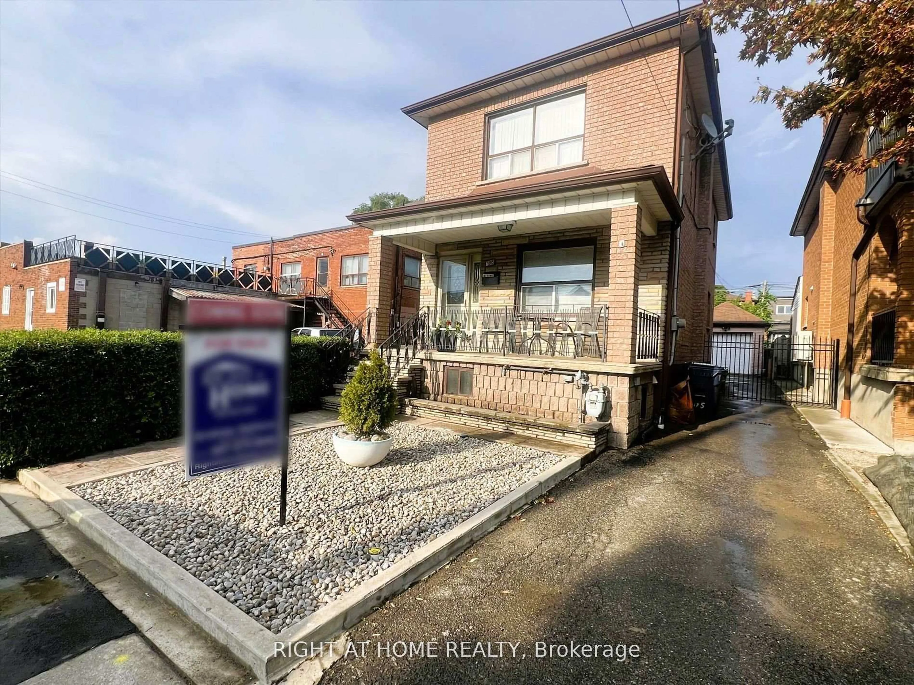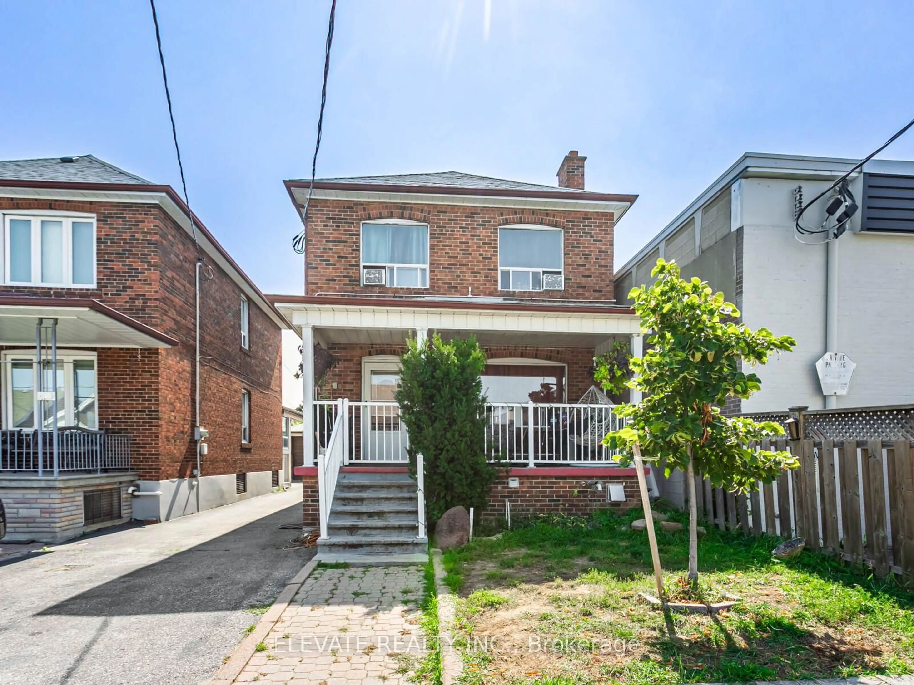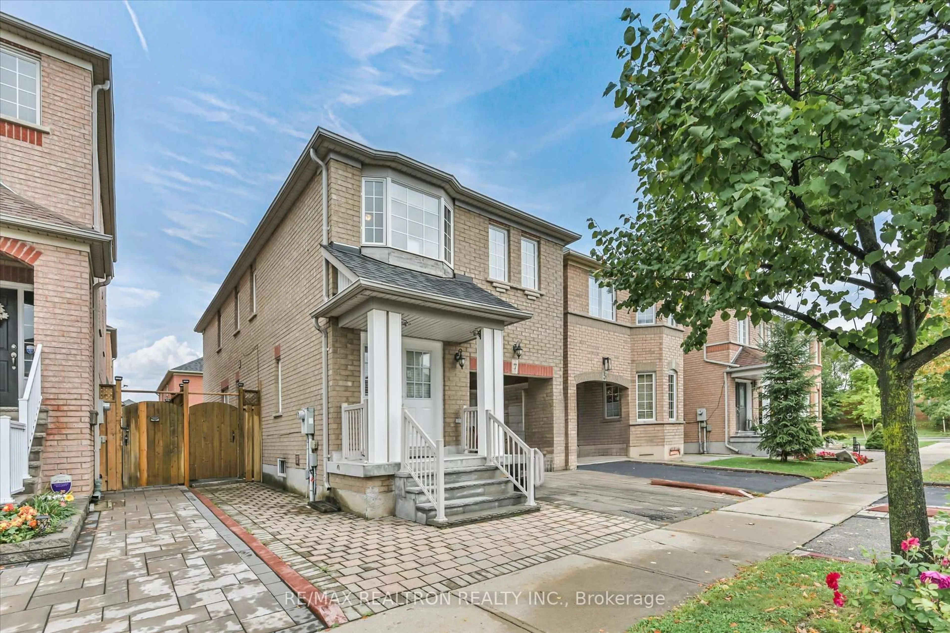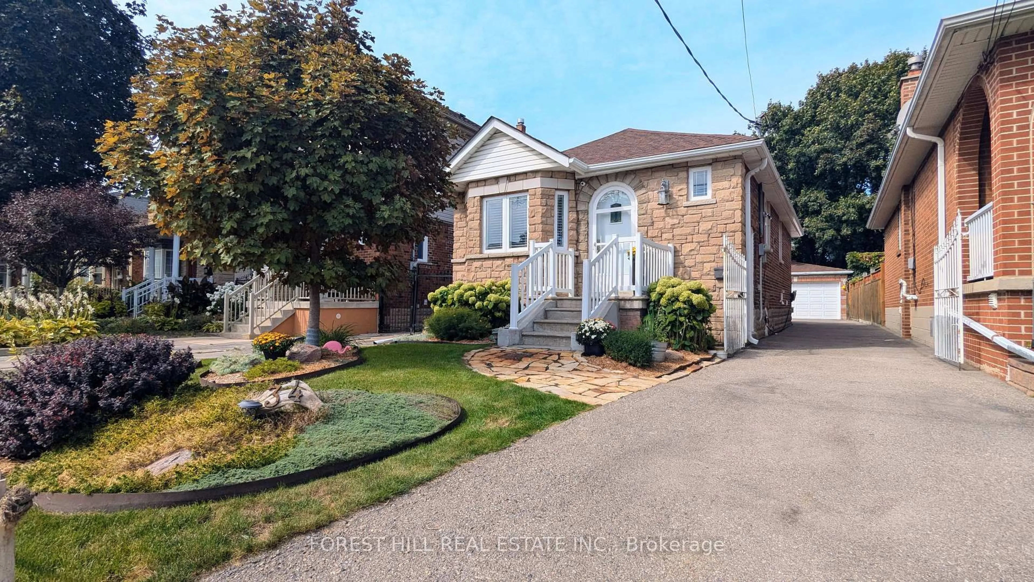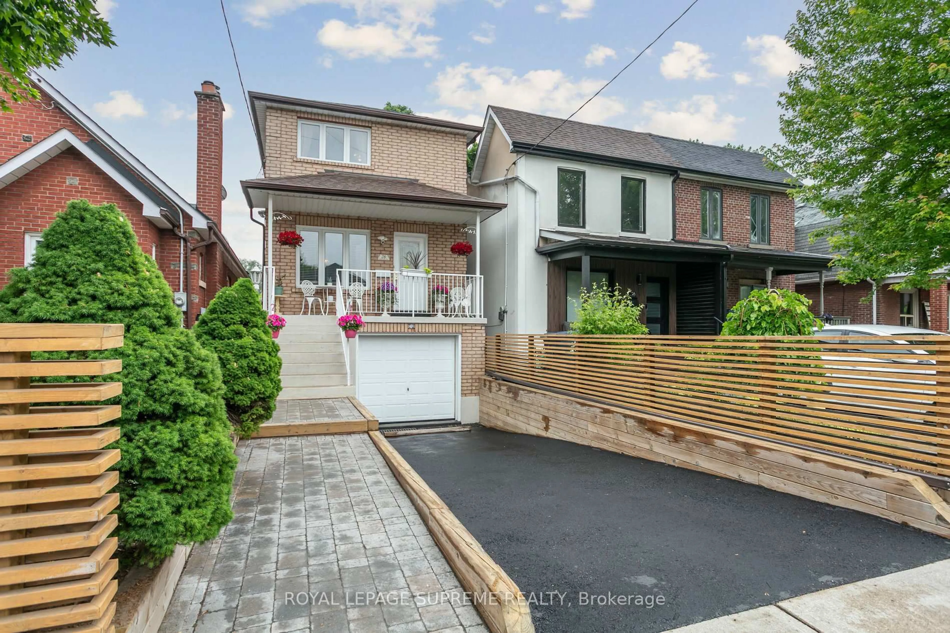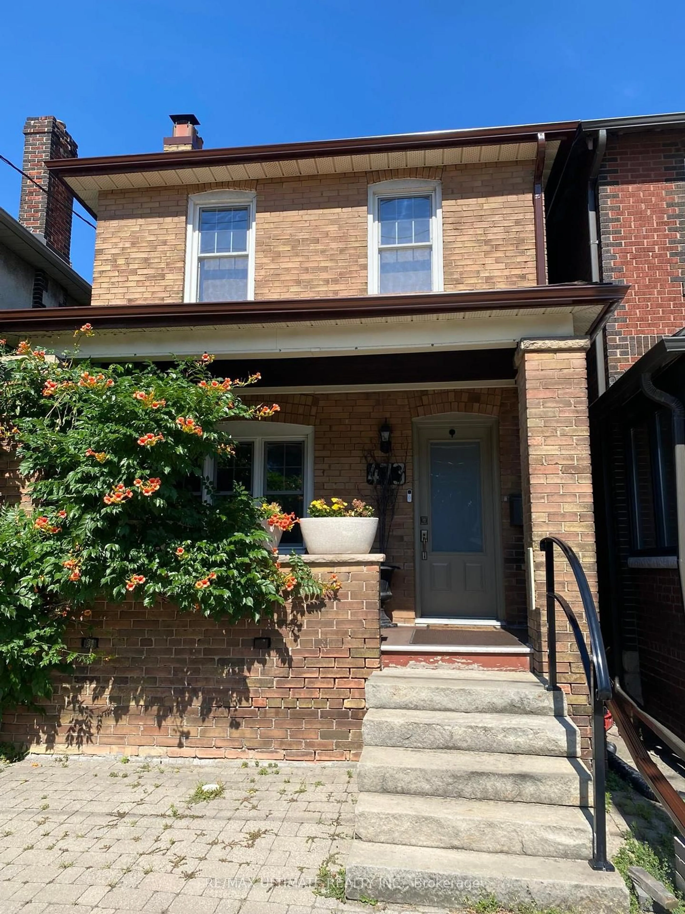Welcome home to this wonderful 2 storey detached home in the fantastic location of Rockcliffe-Smythe. This 3+1 Bedroom home perfectly pares modern renovations with timeless charm. Newly landscaped front yard pairs interlocking with a flower bed that leads up to a nice covered porch for your morning coffee to enjoy the quiet cul de sac location. Step inside thru the stained glass door to reveal upgraded flooring throughout. The main floor boasts a large great room that can easily be used for a large living room & dining room ensured to meet your family's needs. The large eat in kitchen with w/o to covered patio includes extra BI storage & oversized pantry. All appliances included! Step up the hardwood stairs and notice the gorgeous wrought iron railings. Upstairs you will find 3 very good sized bedrooms with hardwood floors throughout and an additional linen closet. The upstairs bathroom is a freshly upgraded 4 piece with BI linen closet and upgraded rain shower head. The basement has amazing income potential or inlaw suite with a separate entrance, brand new tiled floors, full laundry including SS laundry sink, a double closet & an additional closet at the separate entrance. Lots of storage room to fit all of your needs. Full 3 piece bathroom with a BI linen closet. Next to the bathroom you will find 2 very versatile rooms that are currently used as a bedroom and family room living space that is all broadloom and shows off a stunning gas fireplace. These rooms could also easily be used as a large bedroom with a massive walk in closet, an extra office space and rec room, or even just storage galore. This is truly a perfect space for any and all of your family's needs! Good sized backyard with additional garage. Very Close To Major Highways 400, 401, 427, Gardiner. Commuter Dream! Close To Mount Dennis LRT, Up/Go Train that is 15 Minutes To Downtown Or the Airport.
Inclusions: Fridge, Stove, Range Hood, Microwave, BI Dishwasher, Washer & Dryer, Chairlift (if wanted)
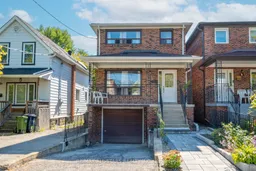 34
34

