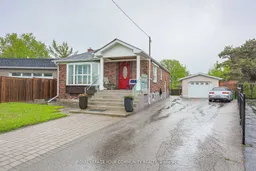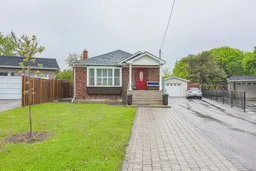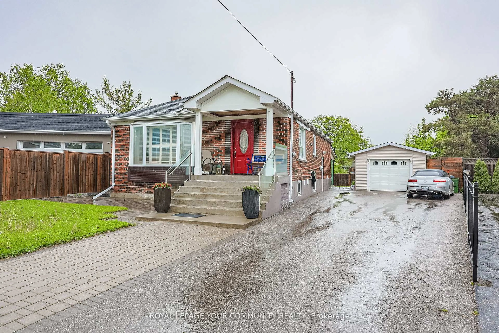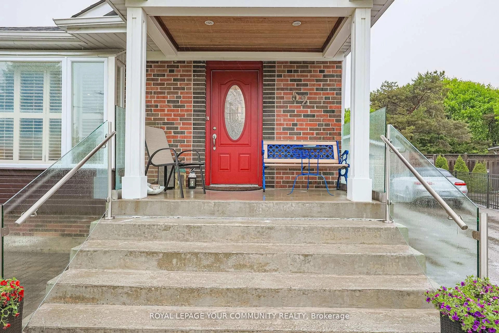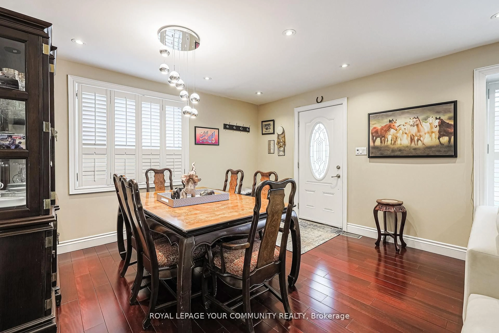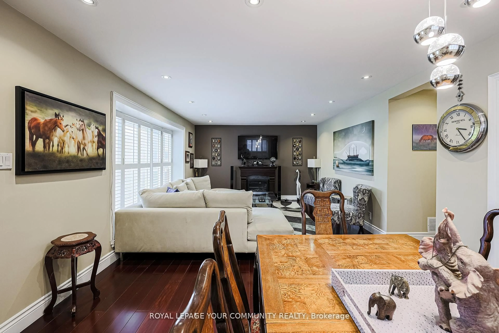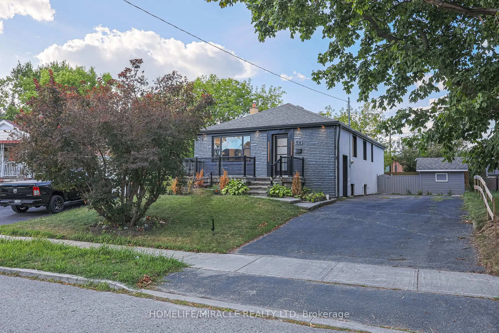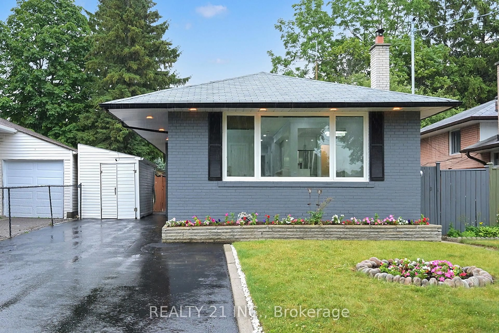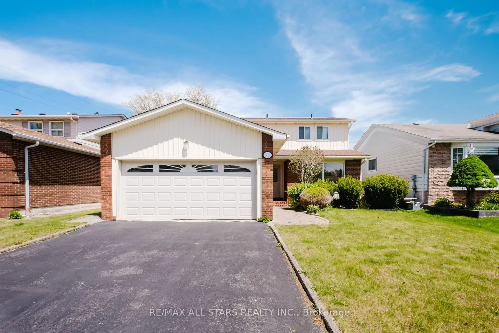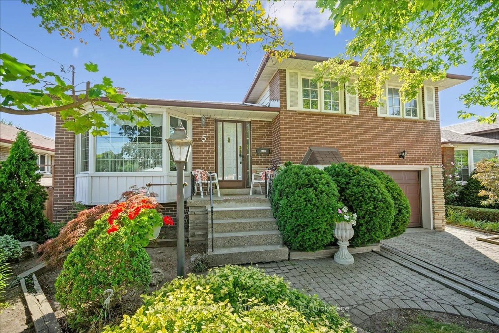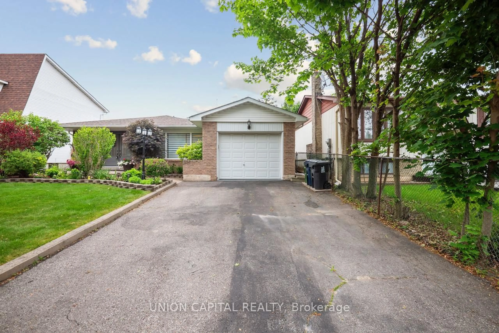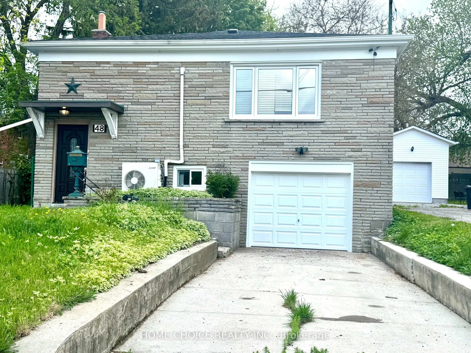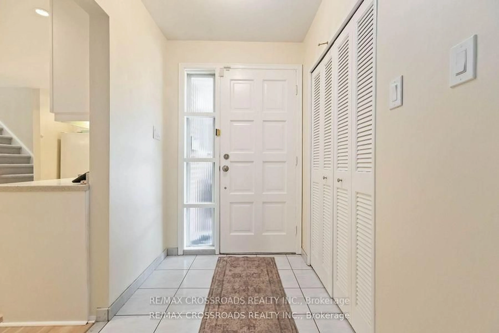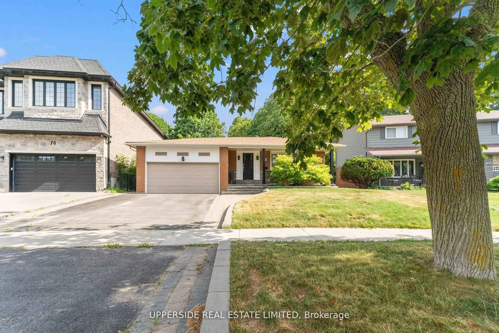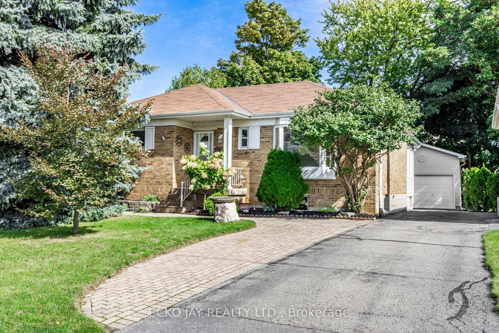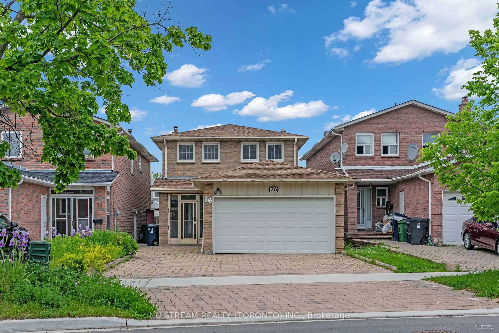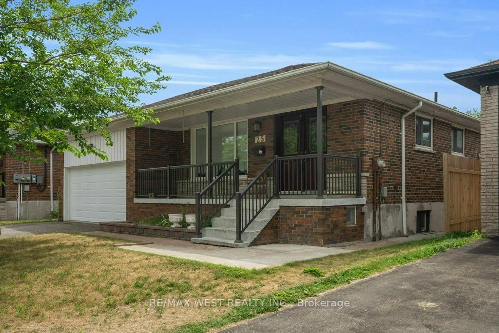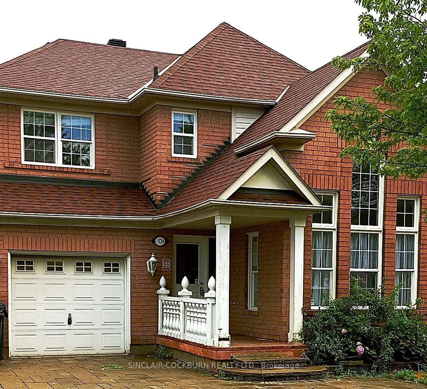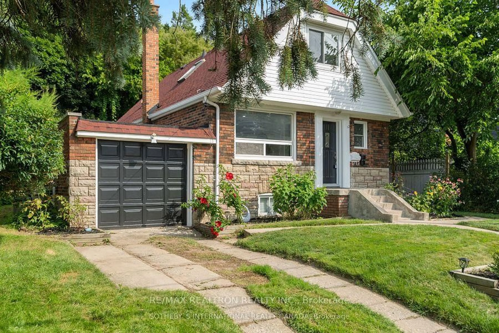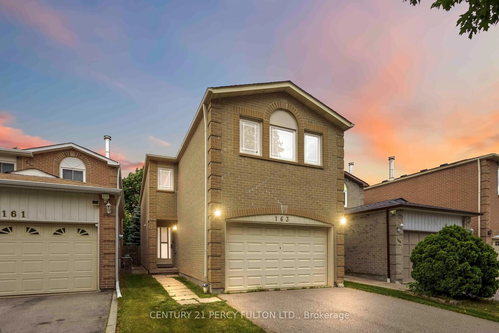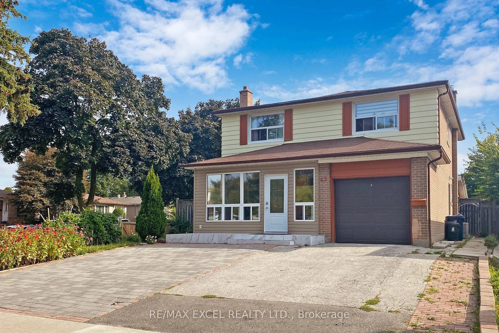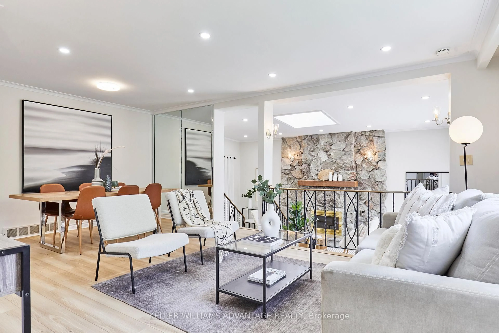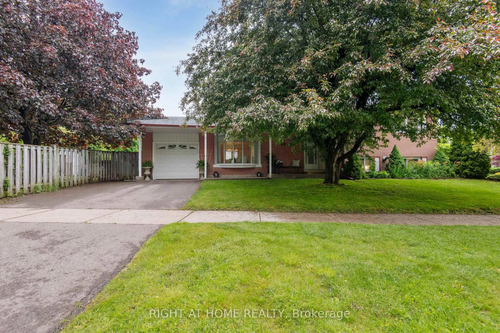52 Princeway Dr, Toronto, Ontario M1R 2W1
Contact us about this property
Highlights
Estimated valueThis is the price Wahi expects this property to sell for.
The calculation is powered by our Instant Home Value Estimate, which uses current market and property price trends to estimate your home’s value with a 90% accuracy rate.Not available
Price/Sqft$1,023/sqft
Monthly cost
Open Calculator

Curious about what homes are selling for in this area?
Get a report on comparable homes with helpful insights and trends.
+12
Properties sold*
$1M
Median sold price*
*Based on last 30 days
Description
Welcome to 52 Princeway Drive in the sought after community of Wexford! Stunning Curb Appeal With Very Wide Driveway, Large Porch With GLASS Railing, A Valuable Extension Of Living TO Enjoy YOUR MORNING COFFEE. Exquisitely renovated top-to-bottom, with quality materials and finishes and attention to details. Professionally finished lower level with separate entrance offers opportunities for potential income.featuring 2 bed, 4 pc washroom, chef kitchen, family and rec room.Spectacular solarium overlooking a private fenced landscaped backyard on a pie-shaped lot.Enjoy the party indoor, outdoor, summer and winter.Steps to TTC, Maryvale Park (with baseball diamonds, tennis courts, pool, and children's playground), Maryvale Community Center, Maryvale Public School (Elementary), St Kevin's Catholic School, Wexford Collegiate School of Arts (High School), Parkway Mall provides essential amenities like Metro, banking, McDonalds, Tim Hortons, Shoppers Drug Mart,LCBO,MINUTES TO Costco, Home Depot,library and restaurants.
Property Details
Interior
Features
Flat Floor
Kitchen
4.75 x 3.74Stainless Steel Appl / Granite Counter / Backsplash
Family
6.12 x 4.66Bay Window / hardwood floor / Pot Lights
Dining
3.48 x 4.66California Shutters / hardwood floor
Primary
4.27 x 3.6Closet / hardwood floor / Window
Exterior
Features
Parking
Garage spaces 1
Garage type Detached
Other parking spaces 10
Total parking spaces 11
Property History
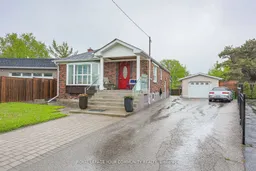 50
50