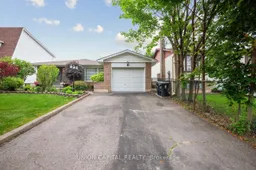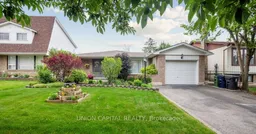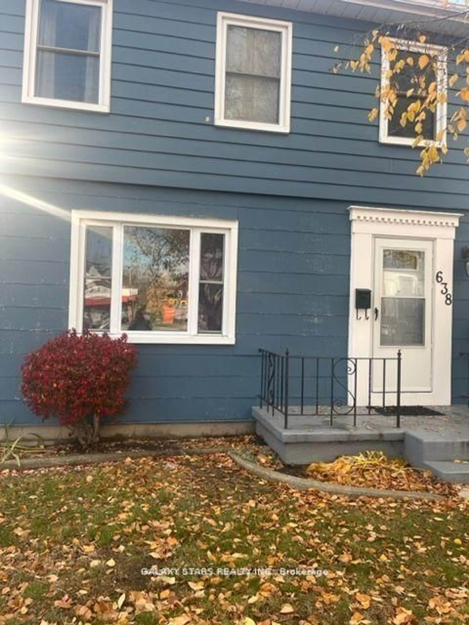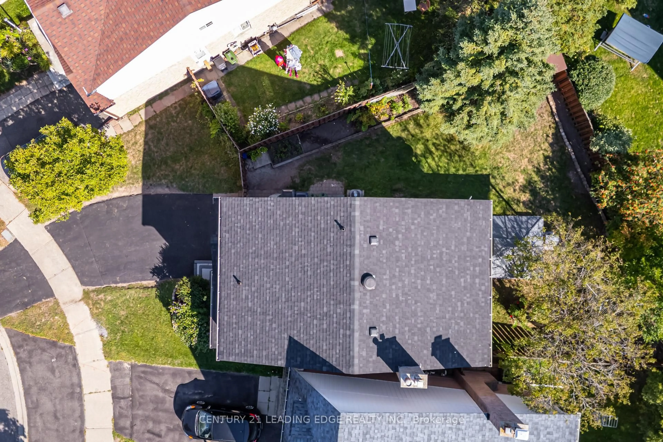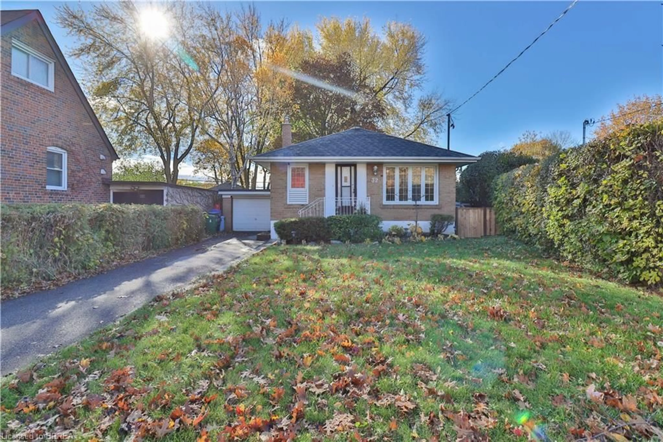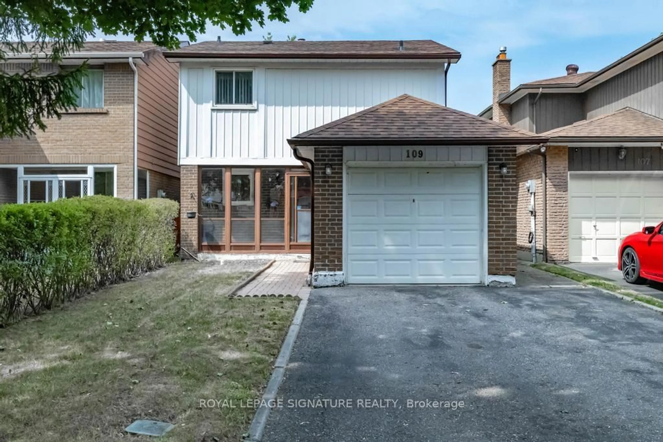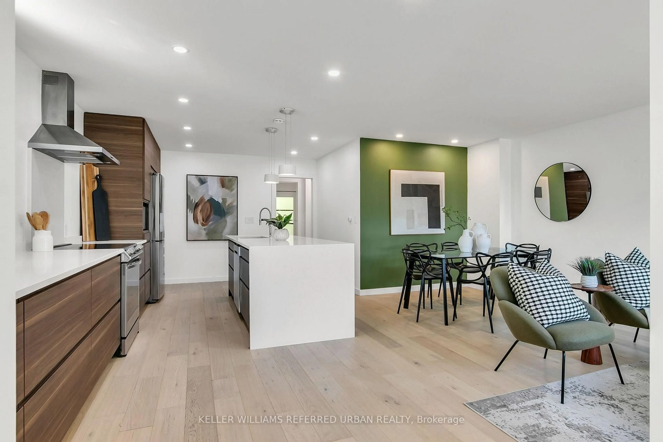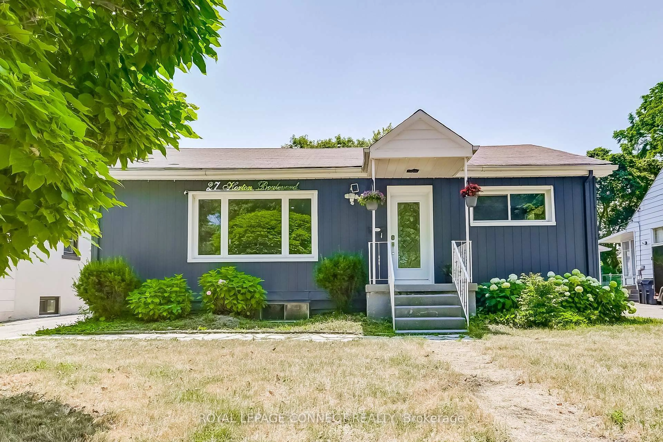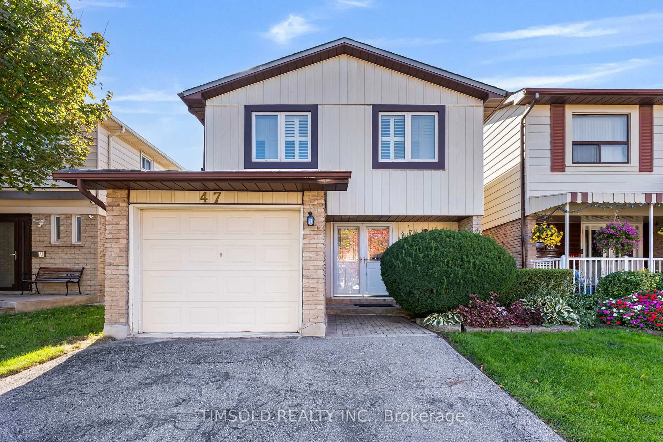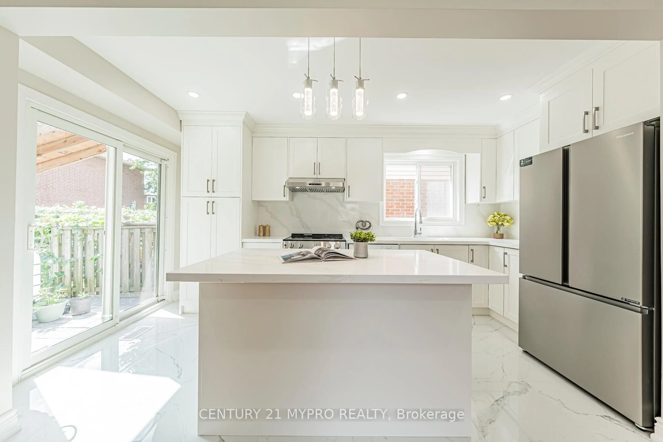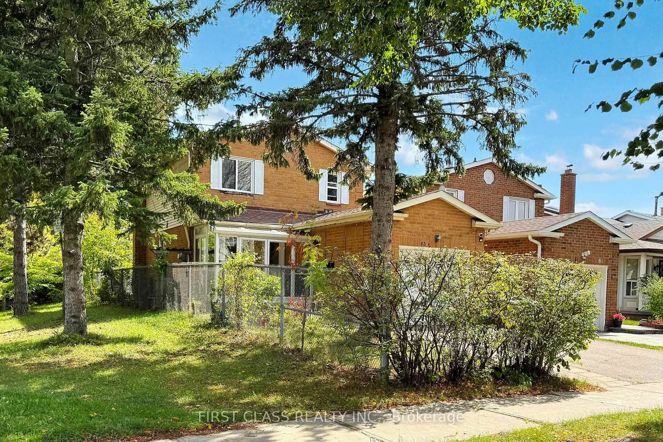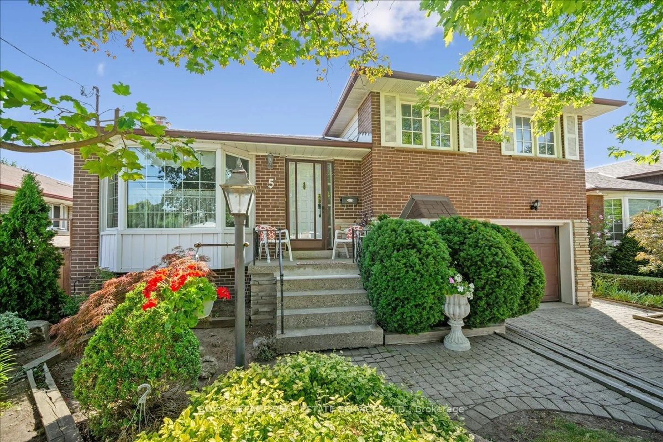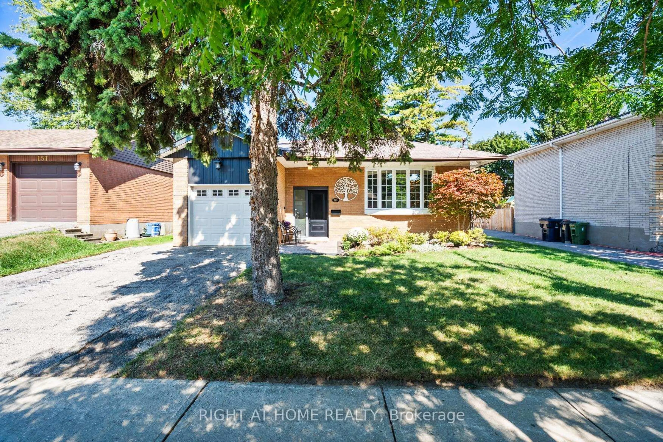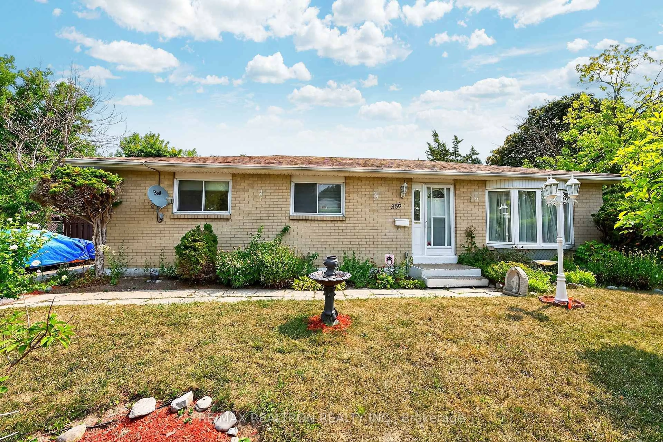Welcome to this stunning and meticulously maintained backsplit home that combines comfort, style, and functionality in every corner. Featuring a thoughtful layout and numerous upgrades throughout, this property is ideal for families or those who love to entertain. Enjoy the warmer months in your private backyard oasis, complete with a recently replaced pool liner (2021), gazebo, and interlock patio surrounded by beautifully landscaped gardens offering exceptional curb appeal. Inside, you'll find a freshly painted interior with upgraded hardwood staircase and elegant wrought iron railings, a cozy gas fireplace, and a fully renovated washroom. The kitchen features a new stove (installed March 2025), complemented by modern finishes and an open, welcoming feel. This home is equipped with vinyl windows, zebra blinds and upgraded window curtains, along with an upgraded aluminum garage door and striking double front doors that elevate the home's exterior charm. The roof shingles were replaced in 2018, offering peace of mind for years to come. A perfect blend of classic charm and modern upgrades, this move-in ready backsplit is located in a desirable neighborhood and offers everything you need in a forever home.
Inclusions: Fridge, Stove, Dishwasher, Microwave Range Hood, Washer, Dryer, Gazebo with Cover, Backyard Shed, All Window Coverings, All Electrical Light Fixtures, Garage Door Opener, Air Conditioner Unit, Pool Equipment and Accessories, Basement Fridge.
