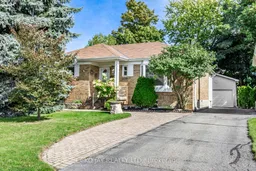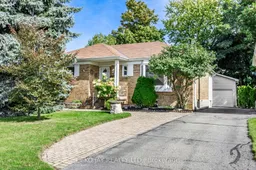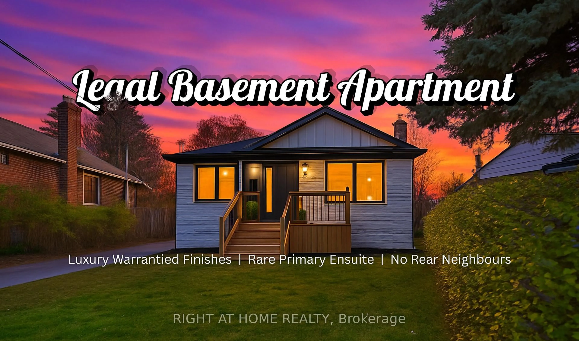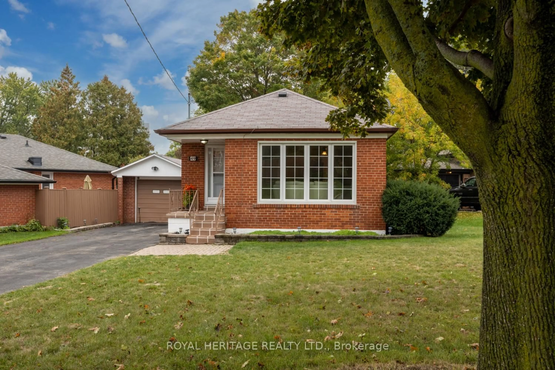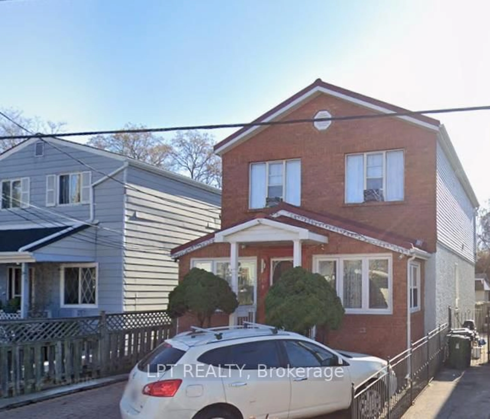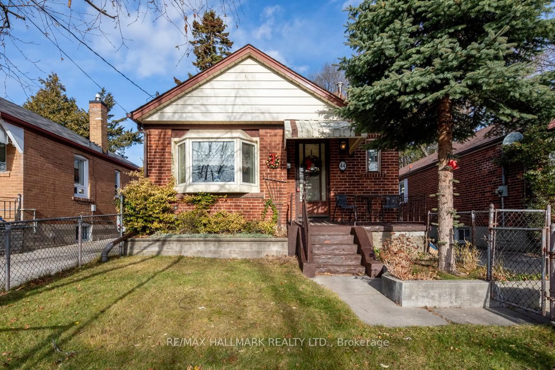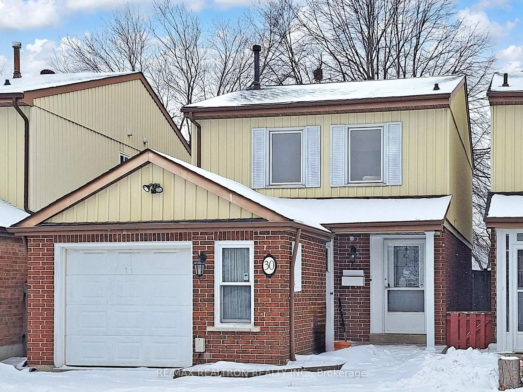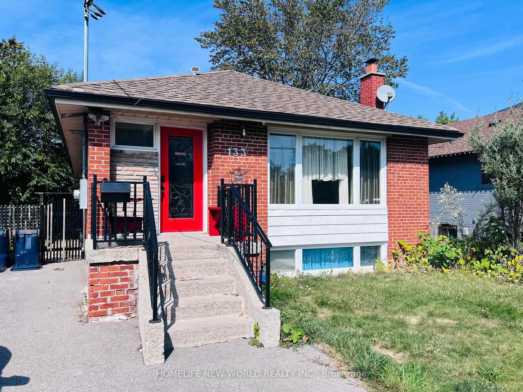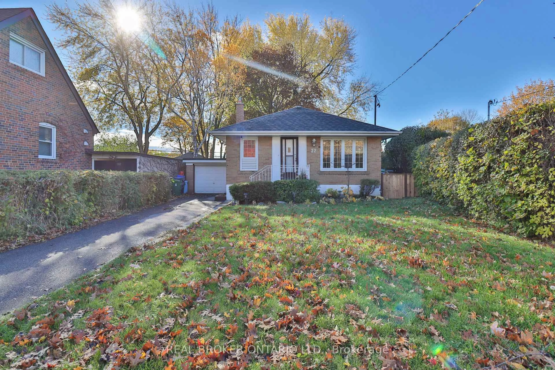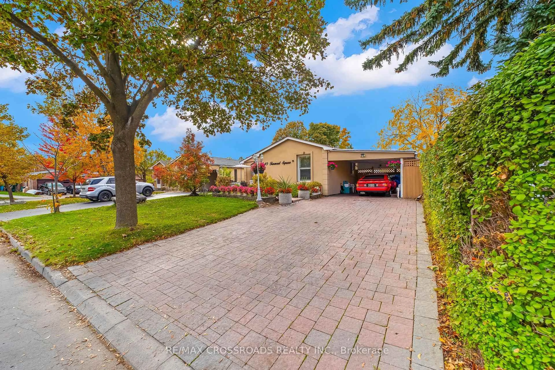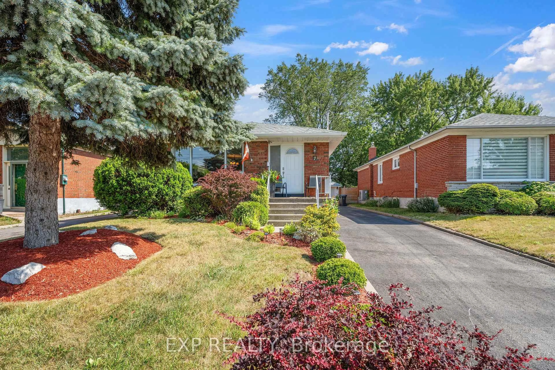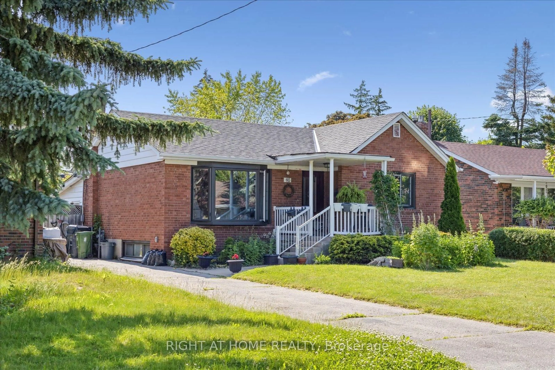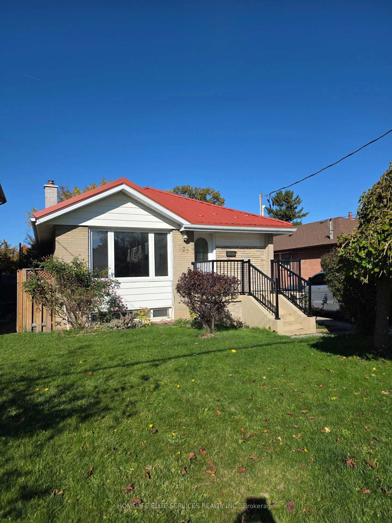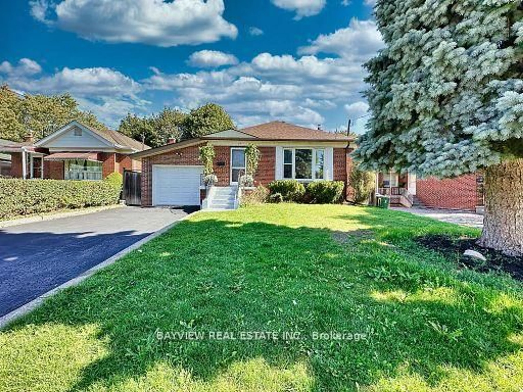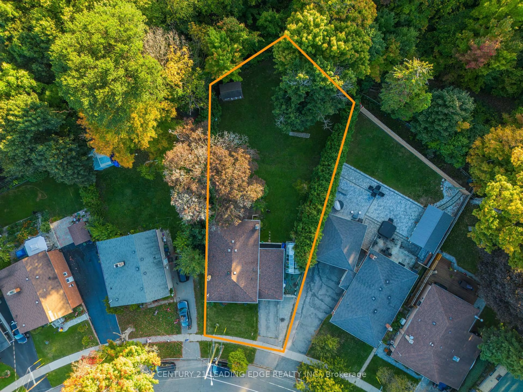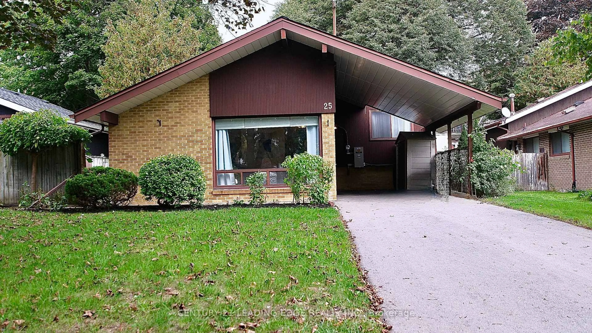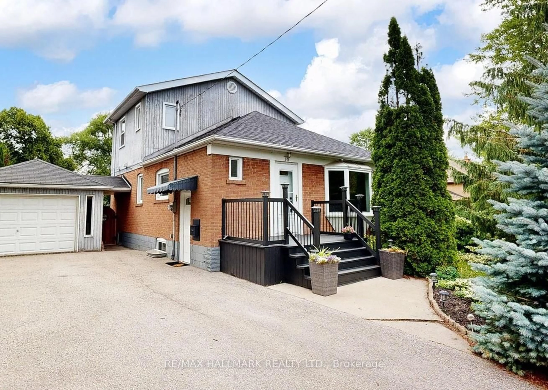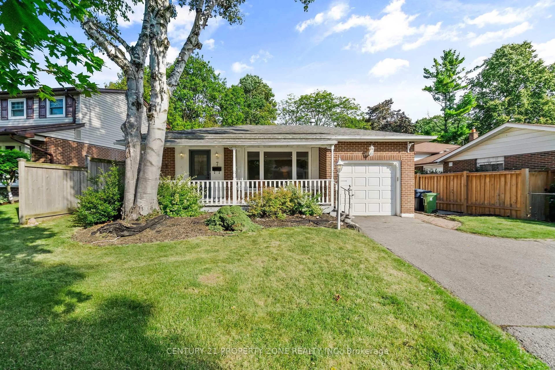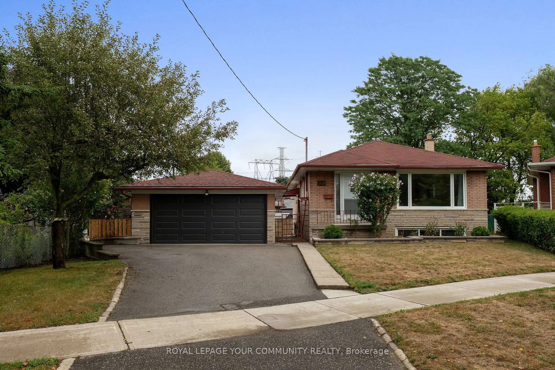Attention Condo Owners and Empty Nesters ! This bright, beautifully maintained home sits on a private 51-foot lot and features a sun-filled main floor family room with access to the garden, living room, dining room, kitchen, bedrooms and main floor laundry facilities (2025). The lower level features a separate entrance and is equipped with a new kitchen (2025), separate laundry, updated 4-piece bath, large bedroom and a spacious open concept kitchen-dining and living/family room area. With parking for up to 6 cars and a spacious garage with a loft, this home is perfect for both convenience and comfort. Enjoy easy access to the outdoors with a walk-out to the deck, a large private patio and garden. This home is located steps from the TTC and major highways (DVP and 401) and is close to Maryvale Park (baseball diamonds, tennis courts, pool and playground), the Maryvale Community Center, elementary and secondary schools. Nearby amenities like shopping, library and a variety of restaurants make this an excellent alternative to condo living, perfect for entertaining and enjoying the community. Note: The house extension adds an additional 250 sq ft on each of the upper and lower levels. House virtually staged. O-H Sat/Sun, Apr 12th/13th, 2-4 p.m.
Inclusions: Main floor washer-dryer (2025), Main floor dishwasher, 2 Fridges (main floor and lower level), Main floor gas stove (2024), Lower level washer (2024), Lower level dryer, Lower level Dishwasher (2025), Lower level stove (2025), Window coverings, Built-ins, Ceiling fan (2024), Drolet gas fireplace, Electric light fixtures, Furnace, Central air conditioner (2021), Hot water tank (owned), Napolean natural gas BBQ, Electric garage door opener and 2 remotes (2024), Large garden shed, Lawn mower and garden tools.
