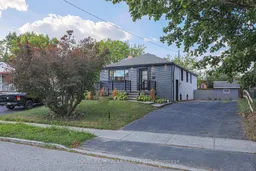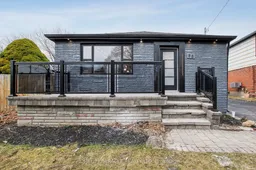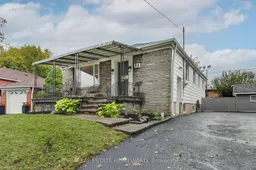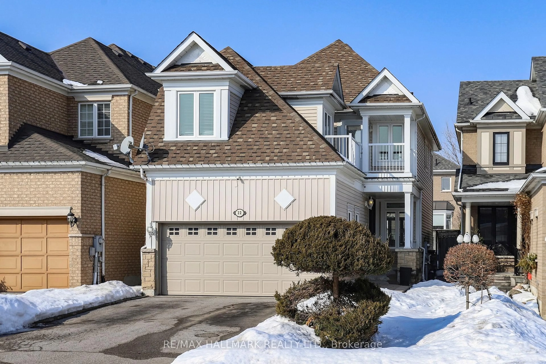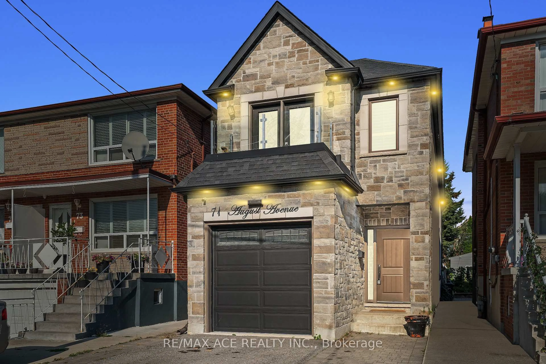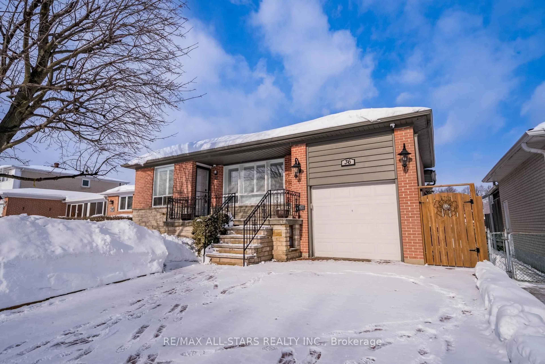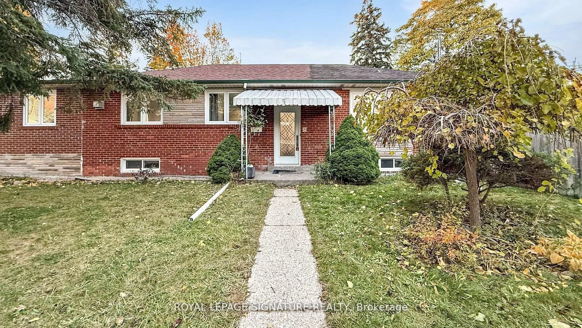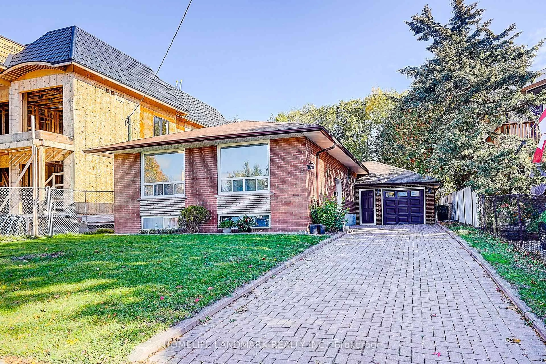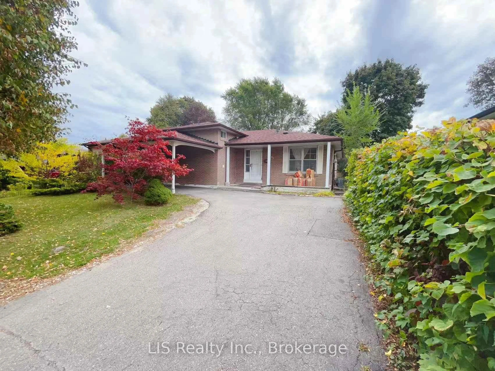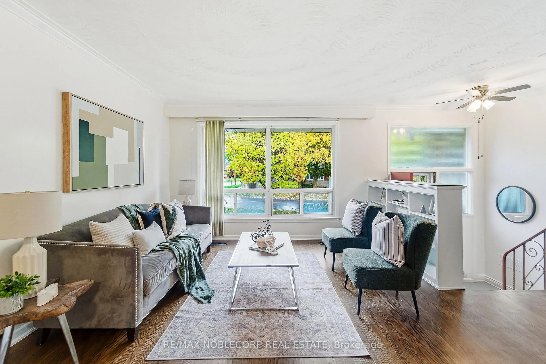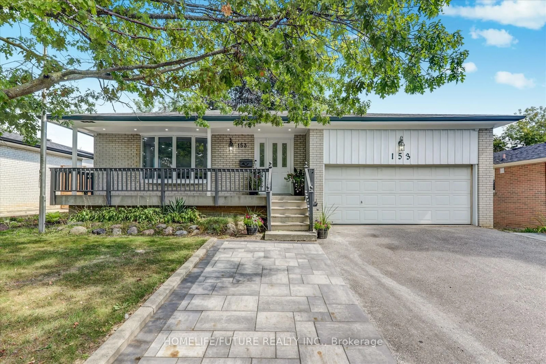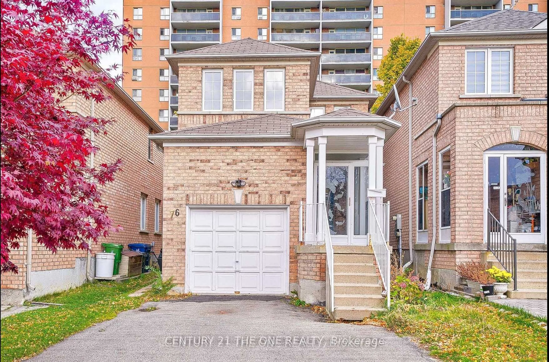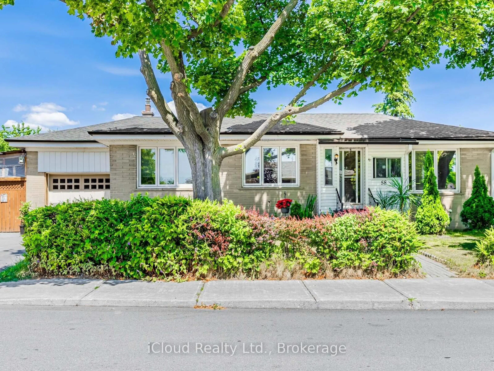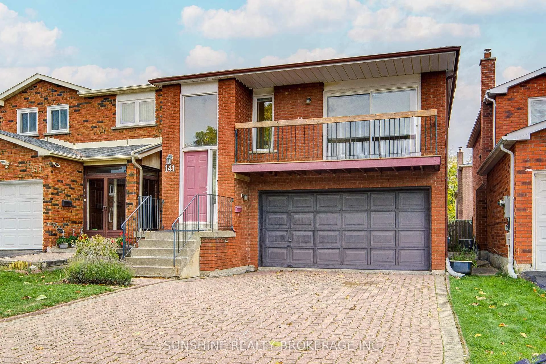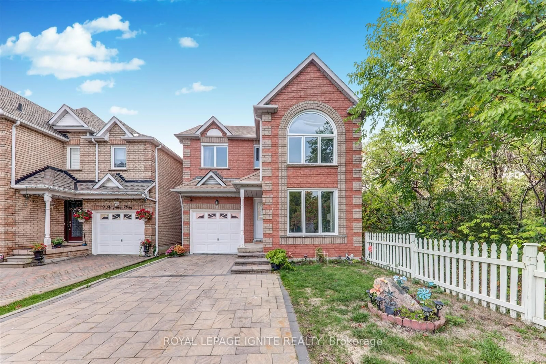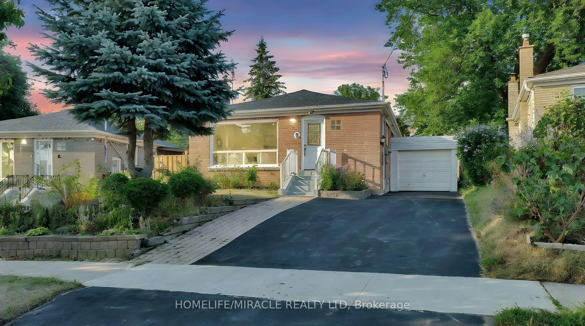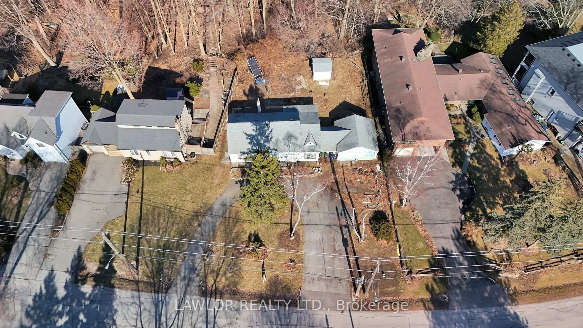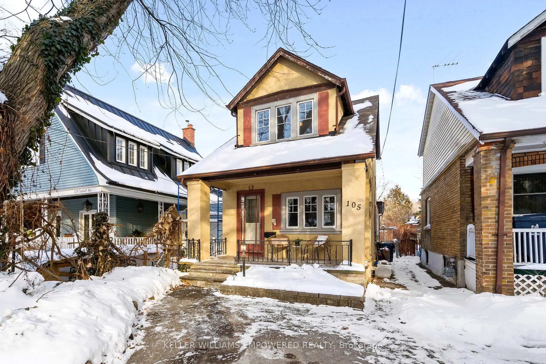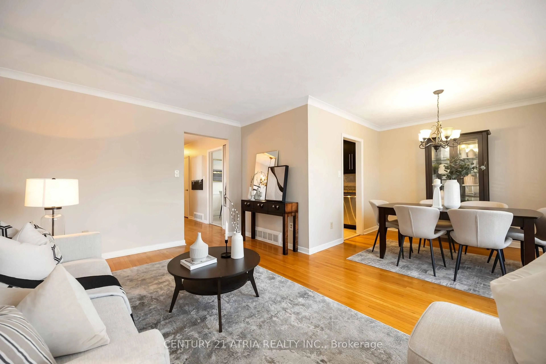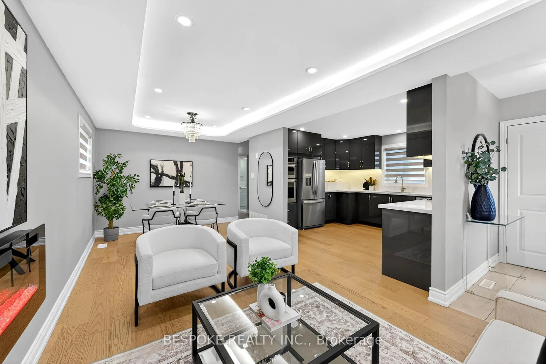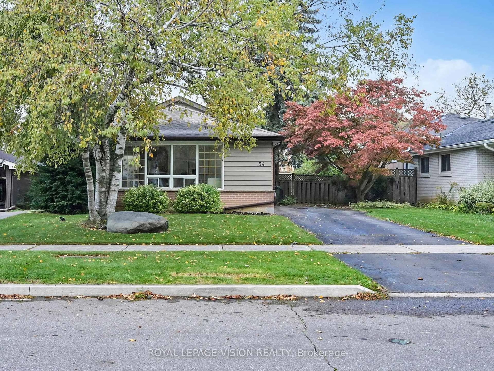A Fantastic Opportunity To Own A Luxurious, Fully Upgraded Turnkey Home With Incredible Rental Potential In A Highly Desirable Neighborhood. Situated On A Wide 5,000+ Sq Ft Lot With A Double Car Driveway And Stucco Exterior, This Home Offers 1,066 Sq Ft Of Breathtaking Open-Concept Living With Contemporary Finishes Throughout. The Living Room Features Soaring Ceilings, A Custom Built-In Wall Unit With LED Lighting, Flowing Seamlessly Into A Modern Kitchen Equipped With High-End Stainless Steel Appliances, A Large Waterfall Island, And Ample Custom Cabinetry. The Elegant Dining Area Is Perfect For Entertaining. The Main Level Includes Three Spacious Bedrooms, Including A Primary Suite With A Spa-Like 5-Piece En-Suite Bathroom, A Luxurious 3-Piece Main Bath With Floating Vanity And LED Mirror, A Dedicated Laundry Room, Engineered Hardwood Flooring, Solid Wood Doors, And Premium Oak Trim Throughout. The Fully Finished Basement, With Its Own Private Side Entrance, Offers Excellent Income Potential With Three Additional Large Bedrooms, Two Kitchens, Two 3-Piece Bathrooms, Vinyl Flooring, Large Windows, And A Separate Laundry Area, Basement Currently Rented For $3,300/Month. Basement Tenants Can Either Remain Or Vacate, The Peaceful Backyard Is Ideal For Gatherings Or Relaxing Outdoors. Located Close To Schools, Parks, Shopping Centers, And Offering Easy Access To Public Transit And Highway 401, This Property Presents Incredible Value For Families, Investors, And Commuters Alike.
