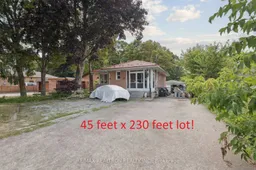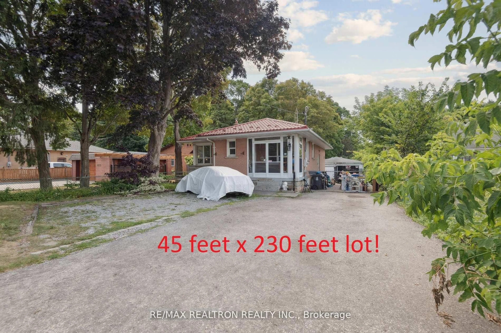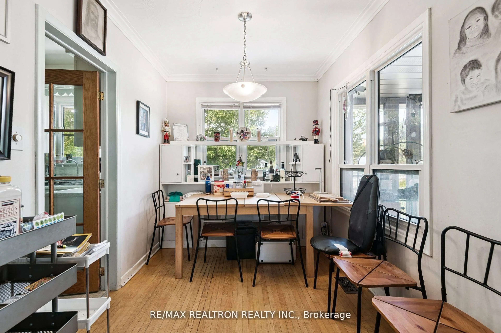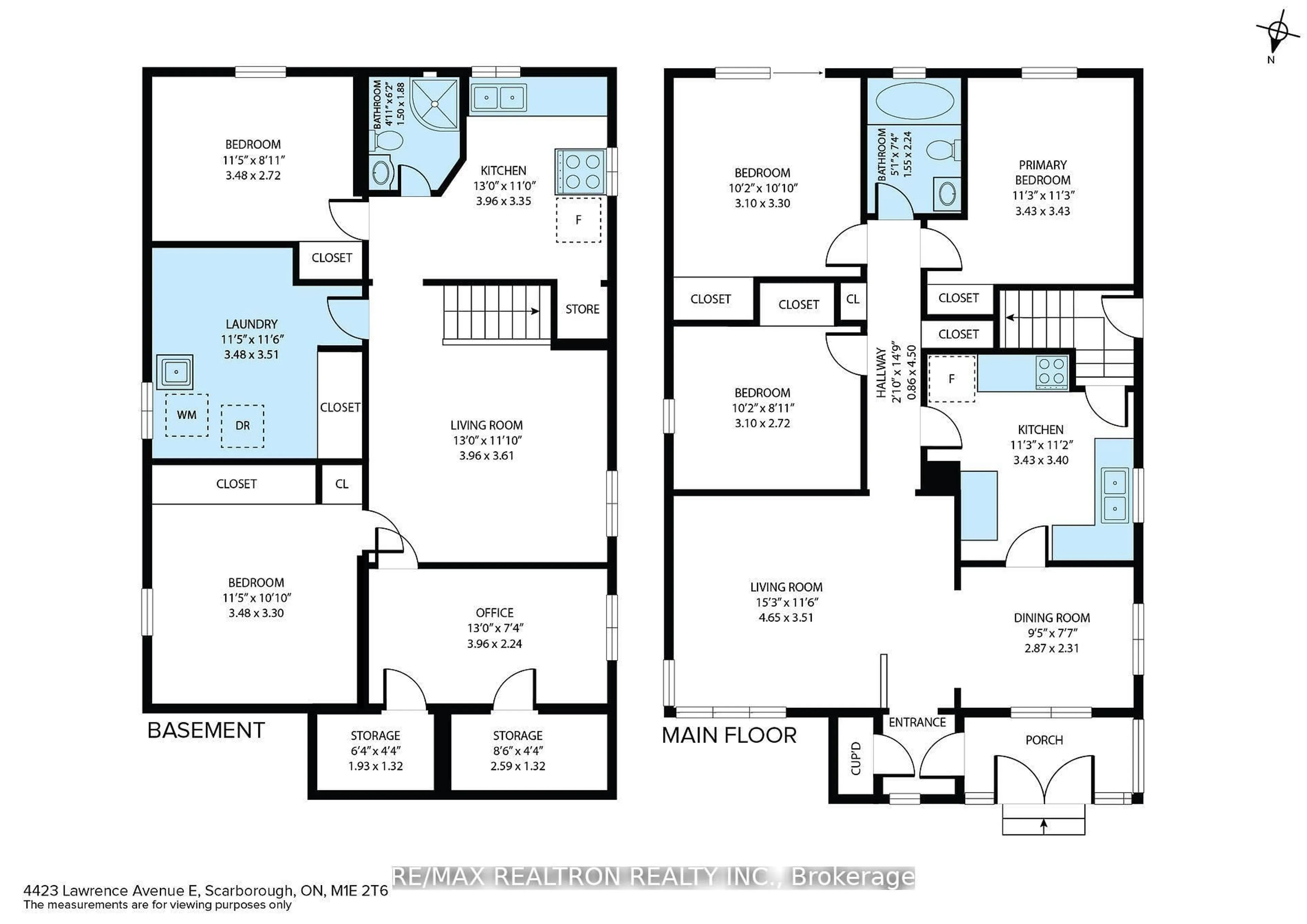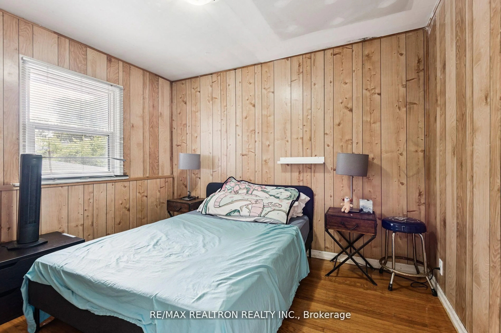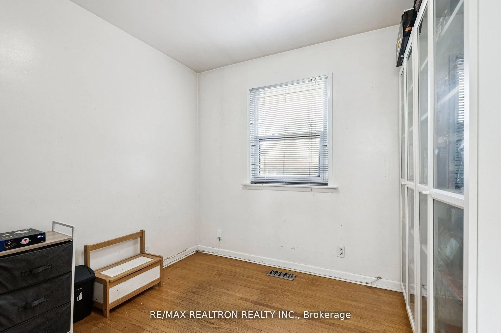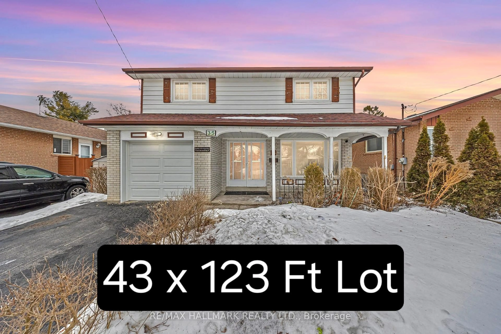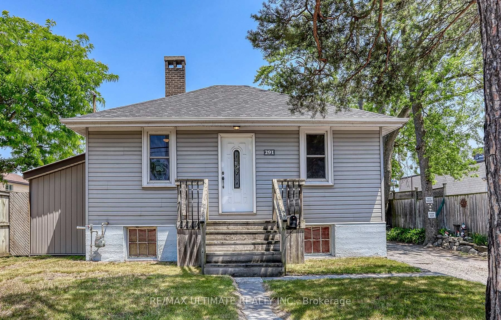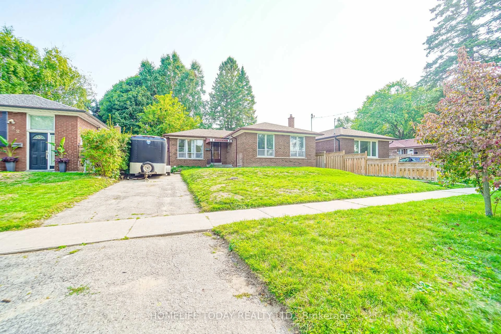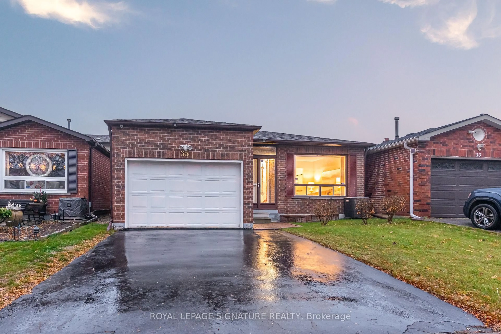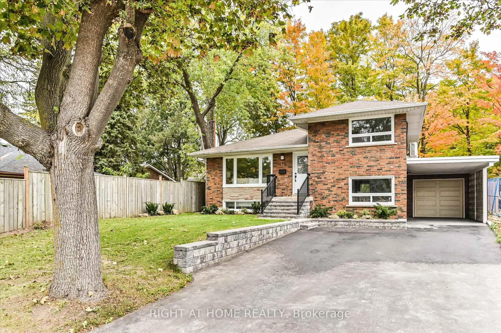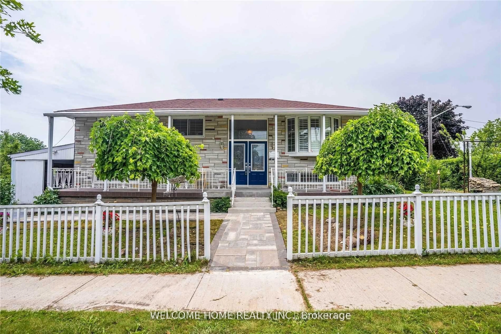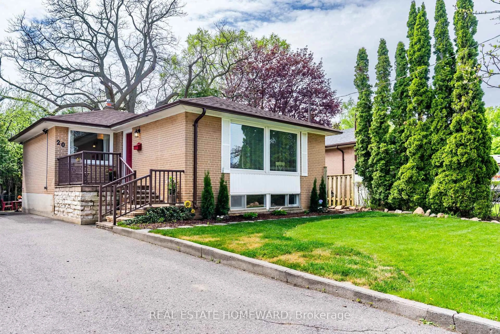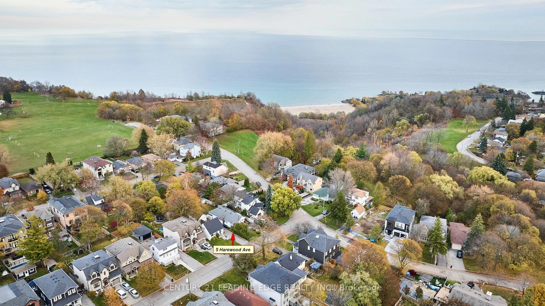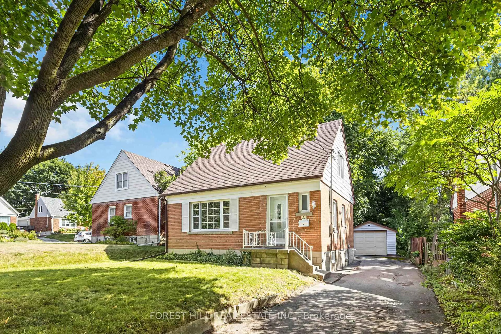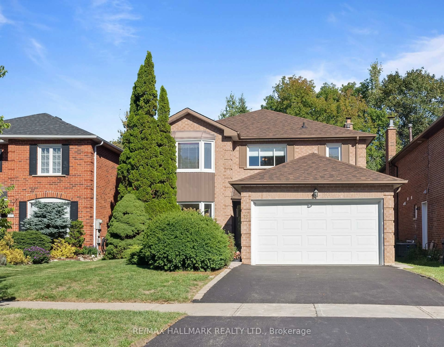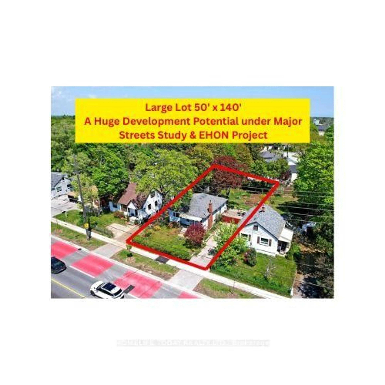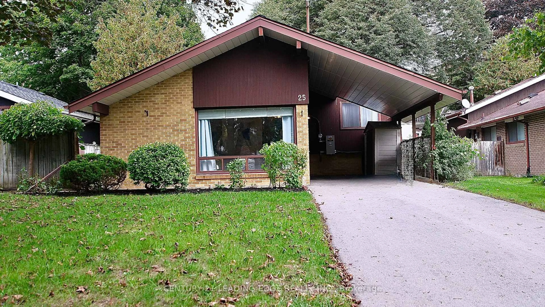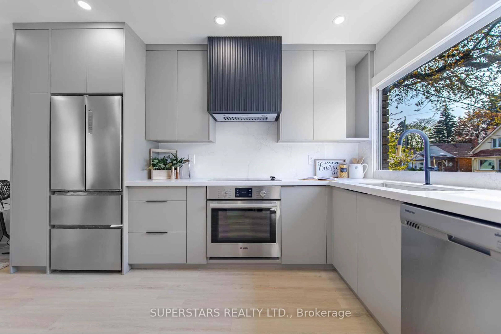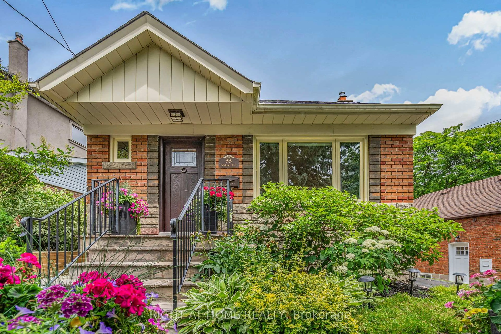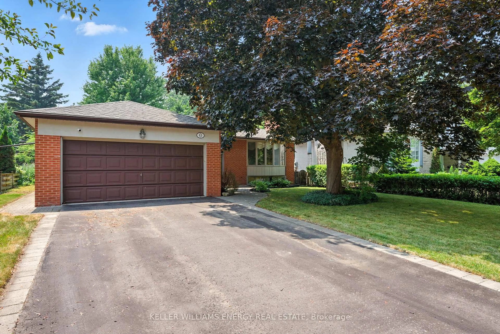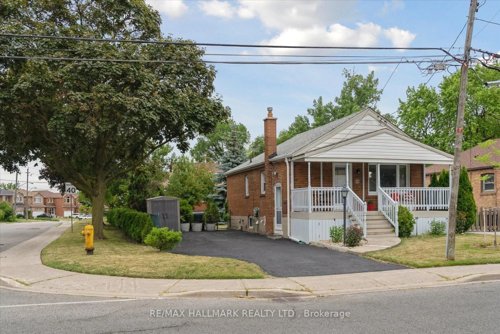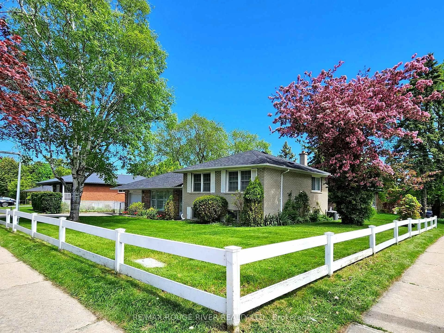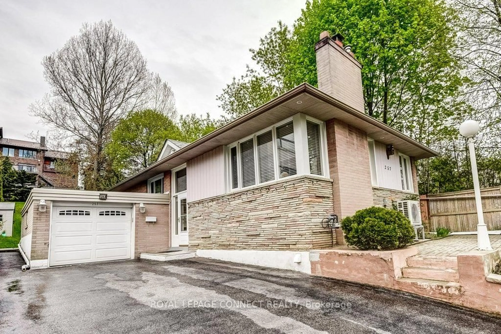4423 Lawrence Ave, Toronto, Ontario M1E 2T6
Contact us about this property
Highlights
Estimated valueThis is the price Wahi expects this property to sell for.
The calculation is powered by our Instant Home Value Estimate, which uses current market and property price trends to estimate your home’s value with a 90% accuracy rate.Not available
Price/Sqft$1,051/sqft
Monthly cost
Open Calculator

Curious about what homes are selling for in this area?
Get a report on comparable homes with helpful insights and trends.
+9
Properties sold*
$950K
Median sold price*
*Based on last 30 days
Description
Detached Bungalow On Huge Lot 45 feet by 230 feet lot With Detached Double Garage! Great For Developers/Contractors As Well As First Time Home Buyers. Great Potential For Great Renovation Project Or Redevelopment/Rebuild. Upgraded To 200 AMP Service. Sump Pump And Full Water Seepage Prevention System Installed Professionally In Basement. Very Convenient Steps to 401, Port Union Waterfront, Rouge Hill GO Station, St Malachy CS & William G.Miller PS, Hwy 401, Coppas/No Frills/Food Basic Supermarkets, U of T, Centennial College, Pan AmSports Centre, and Much More. Metal RoofInstalled (2018), Waterpoofing (2017) & Great Deal on Central A/C, Water Heater, Gas Furance (Rent To Own) and Plumbing & Electrical Services Warranty One Package For 305.61 Monthly (Equipments Can Be Cancelled Or Bought Out). Detached Insulated & Electrical Ready Double Garage. Extra Long Driveway & Garage Can Park 7 Cars But Has Potential To Park 10+ Cars.
Property Details
Interior
Features
Main Floor
Living
4.65 x 3.51Dining
2.87 x 2.31Hardwood Floor
Kitchen
3.43 x 3.4Primary
3.43 x 3.43Hardwood Floor
Exterior
Features
Parking
Garage spaces 2
Garage type Detached
Other parking spaces 5
Total parking spaces 7
Property History
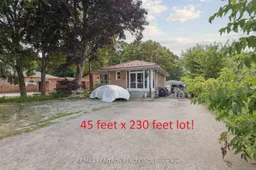 30
30