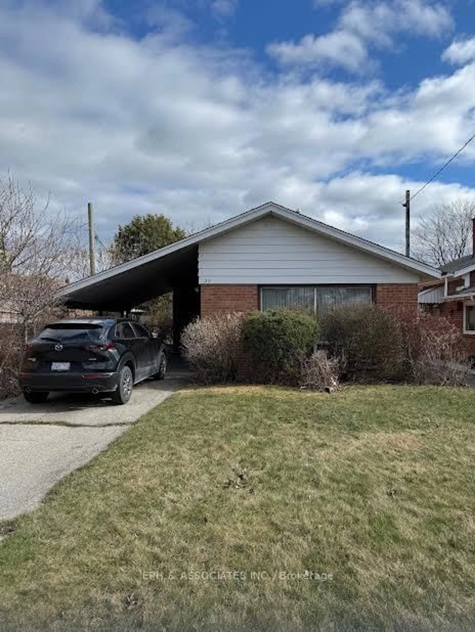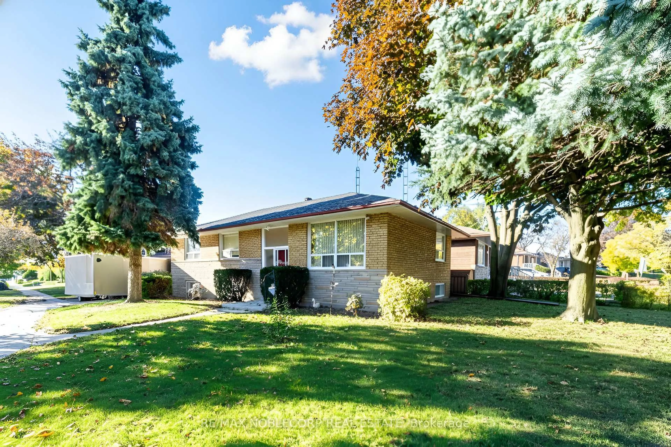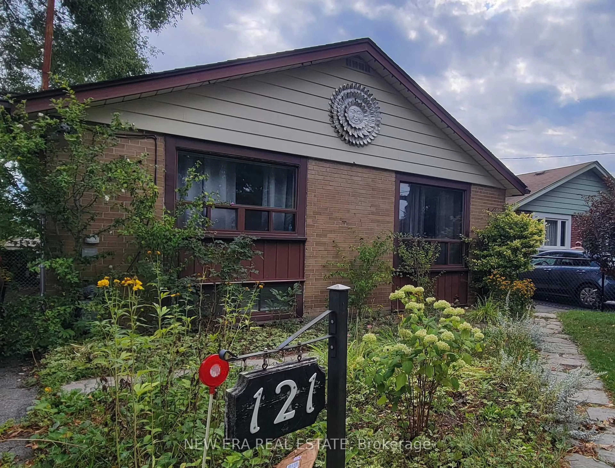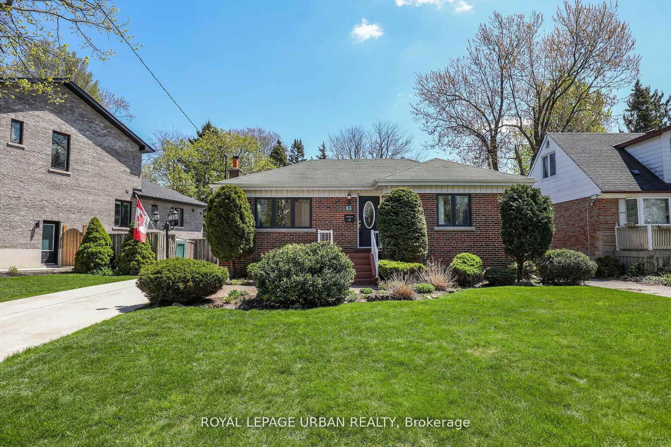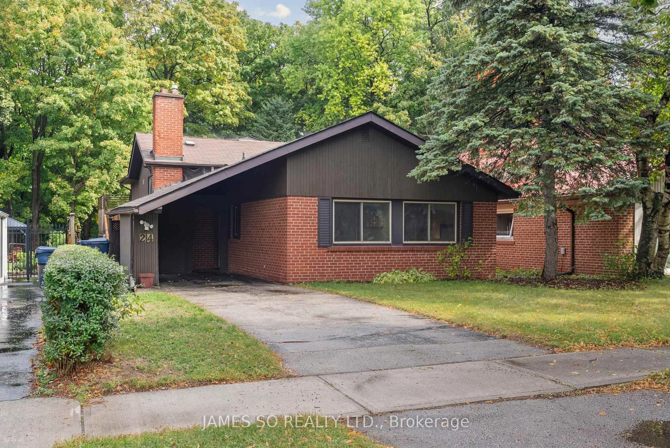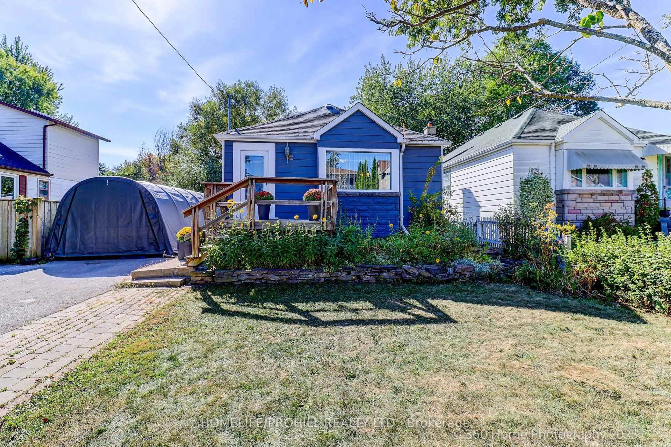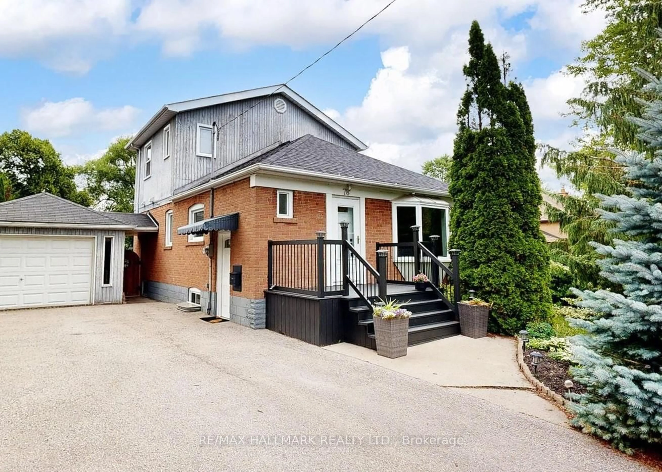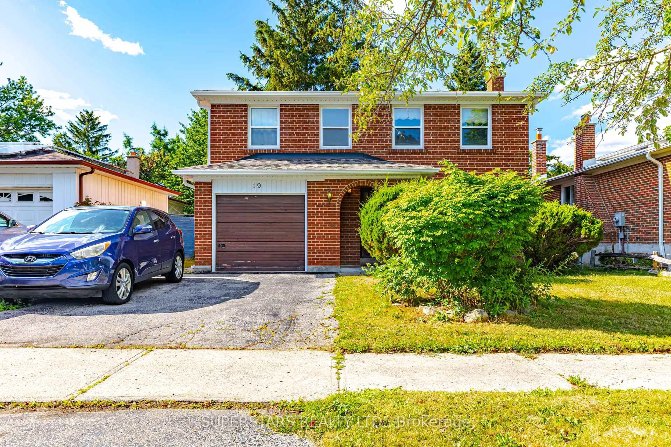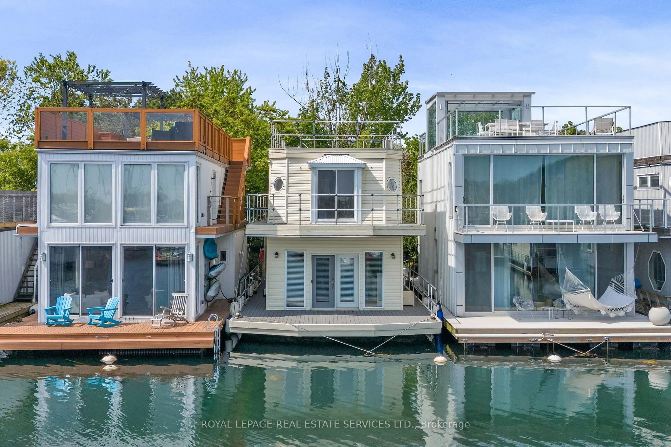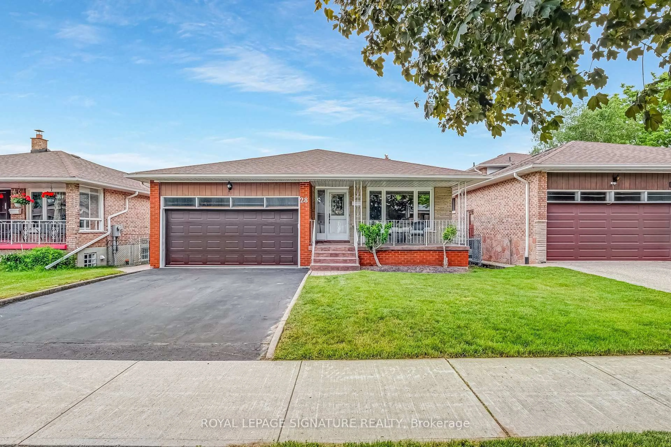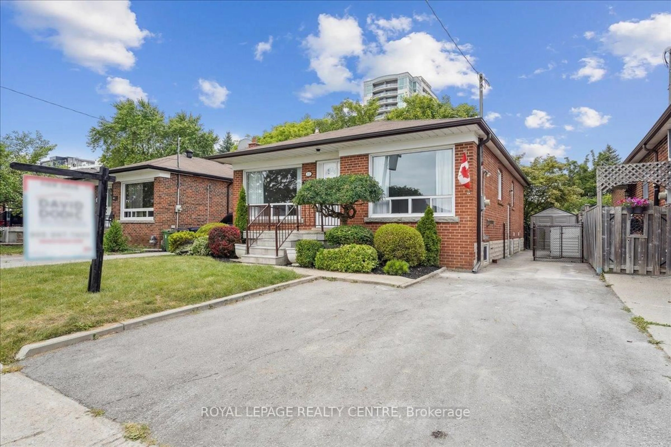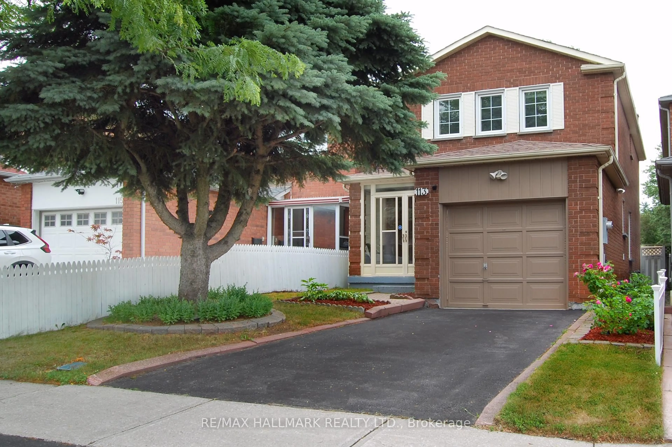Welcome to 14 Park St in the highly sought-after neighbourhood of Cliffside! This charming all-brick bungalow sits on a generous 45 x 118-foot lot and has been meticulously renovated from top to bottom. Step onto the inviting southern-facing veranda, perfect for enjoying sunny days, and be captivated by the fantastic curb appeal that has been lovingly maintained by the current owner. Inside, you'll find an open-concept design that seamlessly connects the kitchen, living, and dining areas, featuring a stylish center island. The main level also includes two cozy bedrooms and a beautifully updated four-piece bathroom. A separate side entrance leads to a spacious rec room, complete with porcelain tiles and rough-in plumbing for a future kitchen. This area includes an additional third bedroom and a modern three-piece bath, providing ample space for a growing family or potential rental income. With bright southwestern exposure, this home boasts a large private driveway that accommodates up to four cars. This property also qualifies for a garden suite build, in the rear portion of the lot, and offers a 45-foot frontage with exciting future development potential. Located within walking distance to the GO station, TTC, schools, shopping, and with easy access to downtown, this home is not just a residence; its an investment in your future. Don't miss out on this exceptional opportunity!
Inclusions: Fridge, Stove, Built-in Dishwasher, Washer and Dryer, All electric light fixtures, All window coverings, Storms and Screens, 2 Sheds, Hot Water Tank Owned.
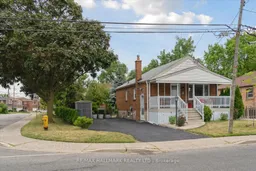 41
41

