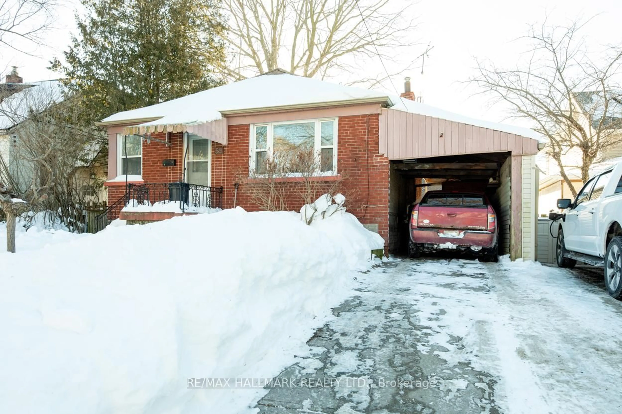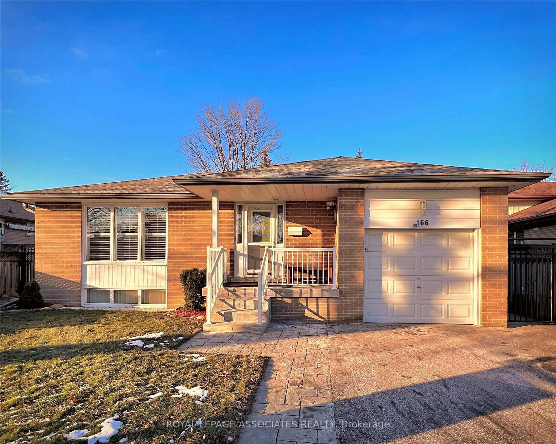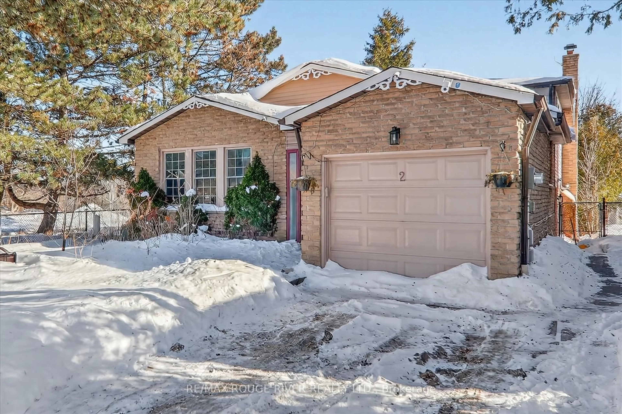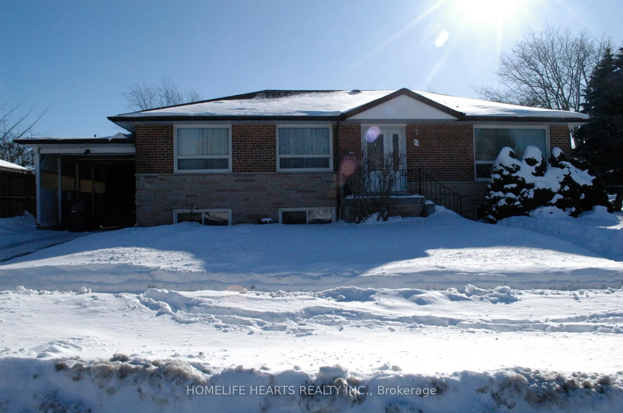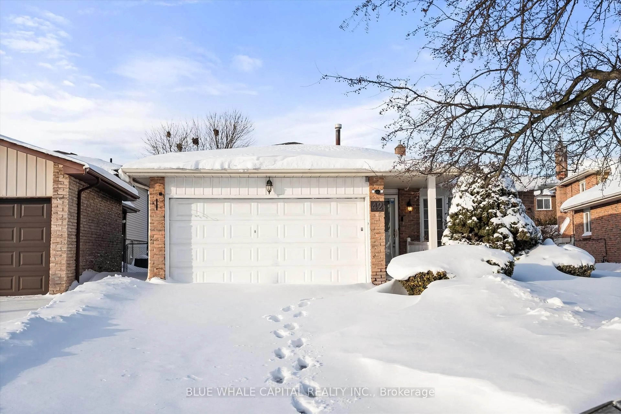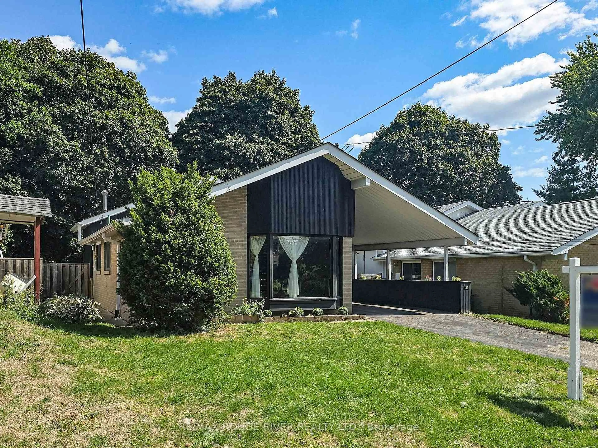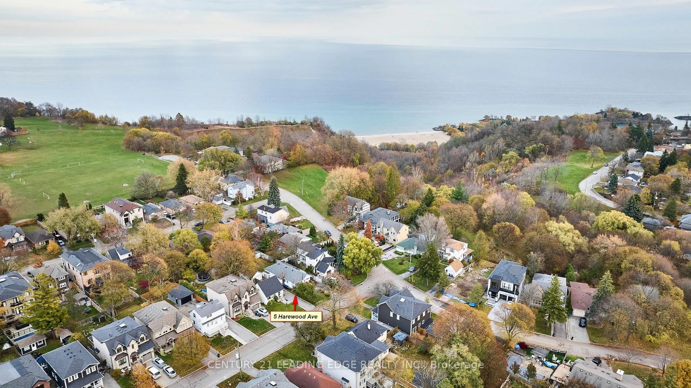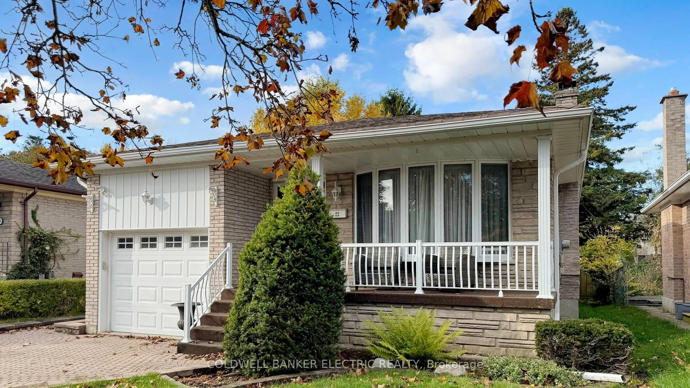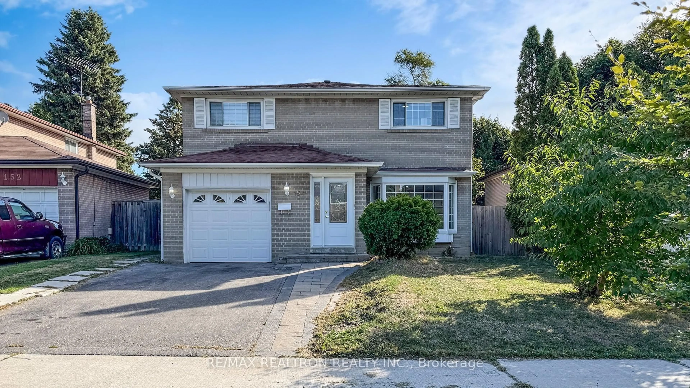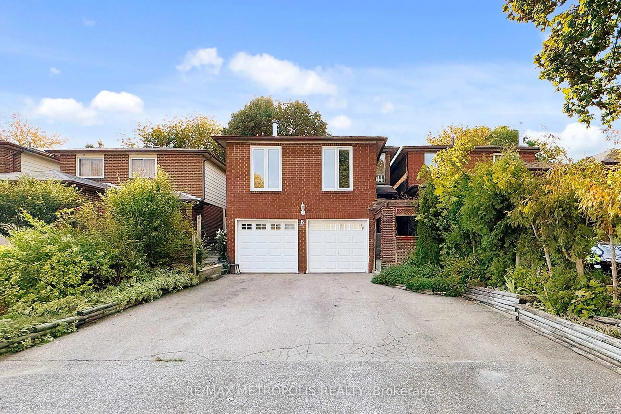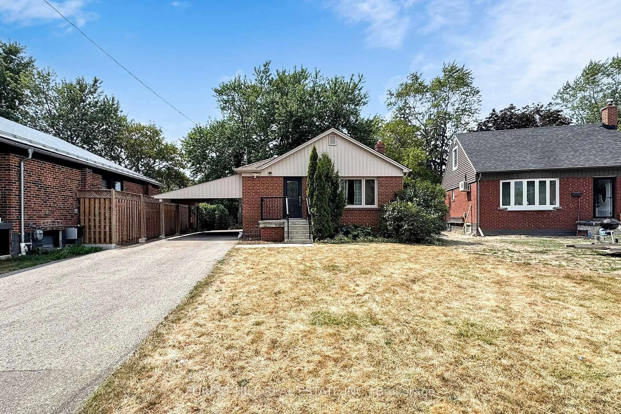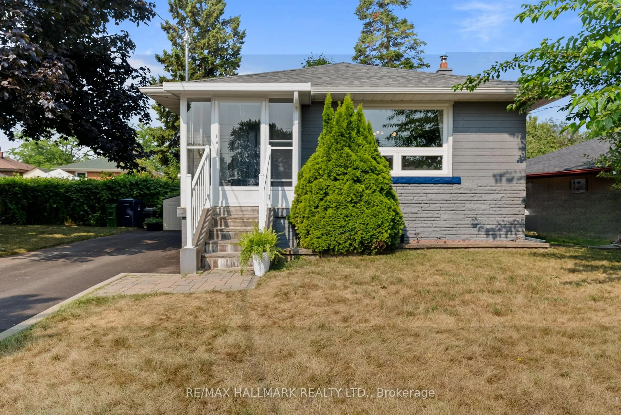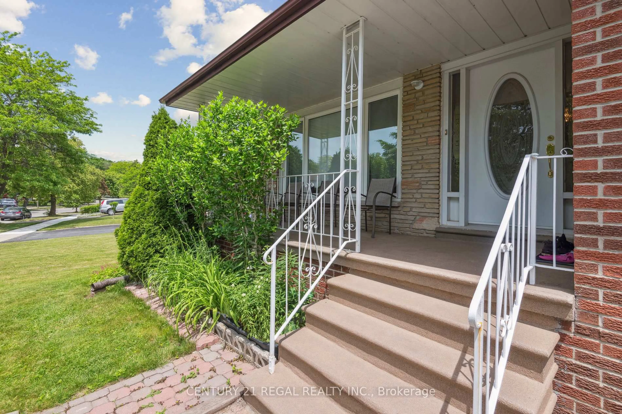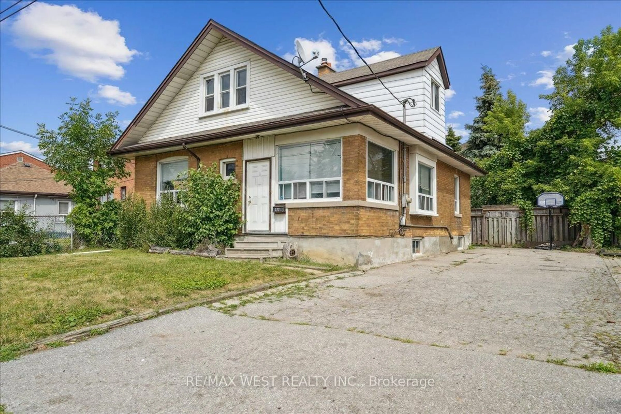Welcome to 25 Oakley Blvd in the Desirable Highly Sought after Treelined Streets of Midland Park. This 3 level Backsplit Home Features High Vaulted Ceilings and Laminate / Hardwood throughout. Open Concept Main Floor with Updated Kitchen and Gas Fireplace makes for an Airy Cozy Space. Home features 3 Good Size Bedrooms + 1 Bath on the Upper Level. Basement has a Finished Rec Room Area with a Large Crawlspace for Plenty of Storage. Separate Side Entrance allows for Potential In-law Space and Basement features Huge Laundry Area. Backyard is a Fully Fenced Private Area, Equipped with Storage Shed. **Added Bonus with this Property is a Newly Installed Generac Generator and Newly Paved Driveway! (2023) This Prime Scarborough Location is Walking Distance to TTC. Easy Access to 401. Minutes to Scarborough Town Centre with Prime Shopping and Dining. The Area is Ideal for Lovers of the Outdoors, 3 Parks Near By and Highland Creek Allow for Plenty of Walking Trails & Biking. Don't let this Opportunity to Live in this Amazing Family Friendly Neighbourhood Pass you By!
Inclusions: All Electric Lights Fixtures, All Window Coverings, Stainless Steel Fridge, Stainless Gas Stove, Built in Stainless Steel Dishwasher, Stainless Steel Microwave, Washer/Dryer, Chest Freezer, Forced Air Gas Furnace, Central Air Conditioning **BONUS Generac Generator**
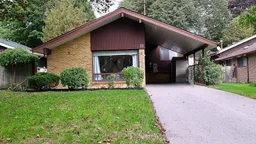 22
22

