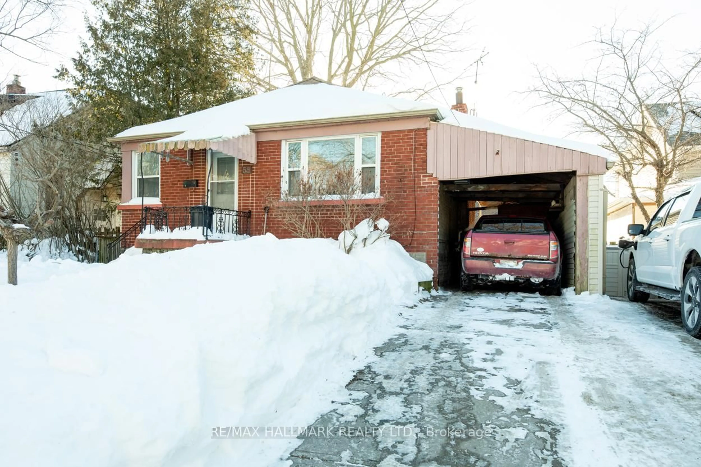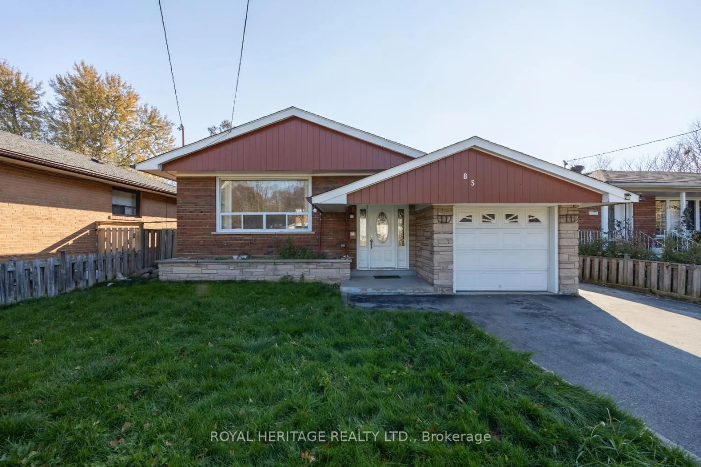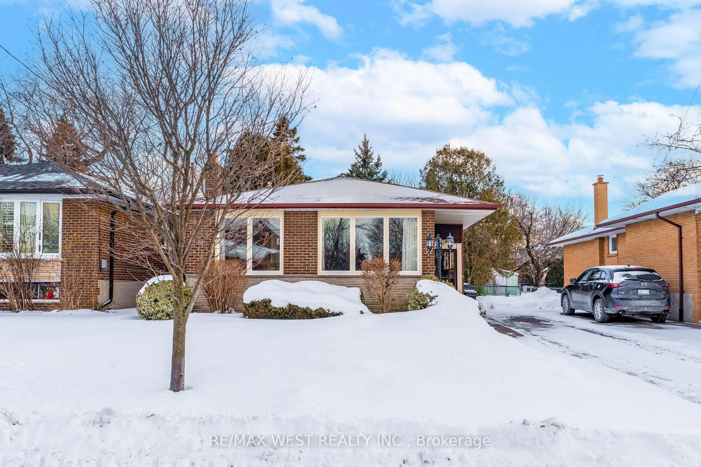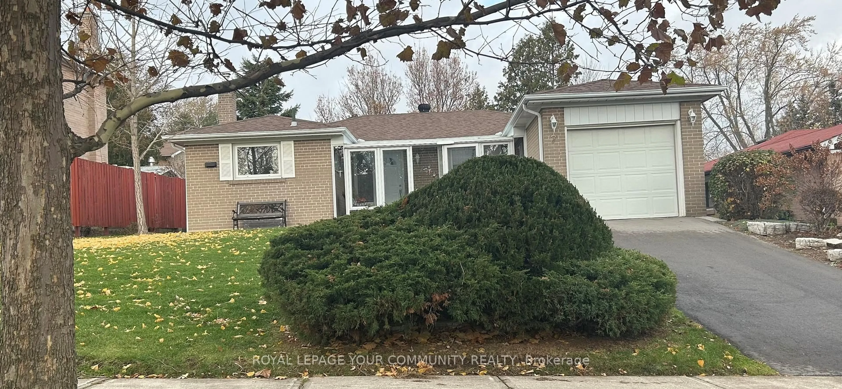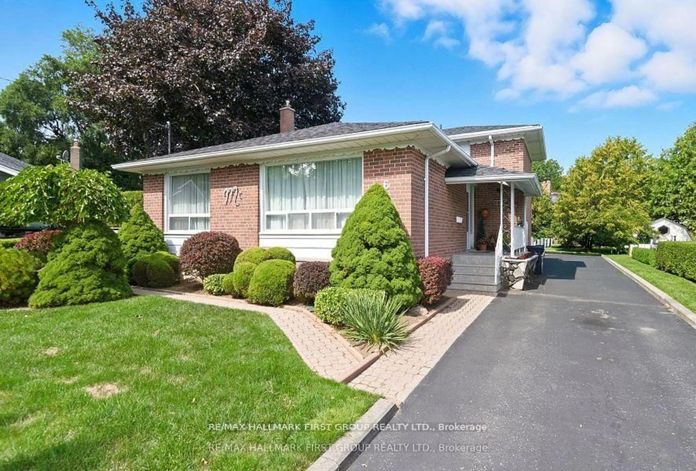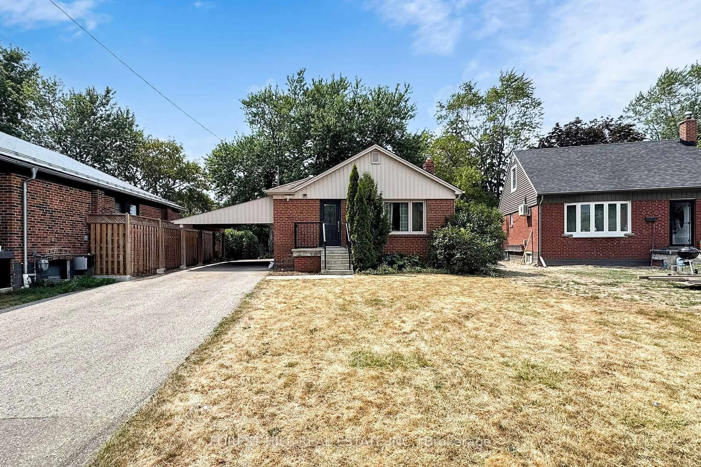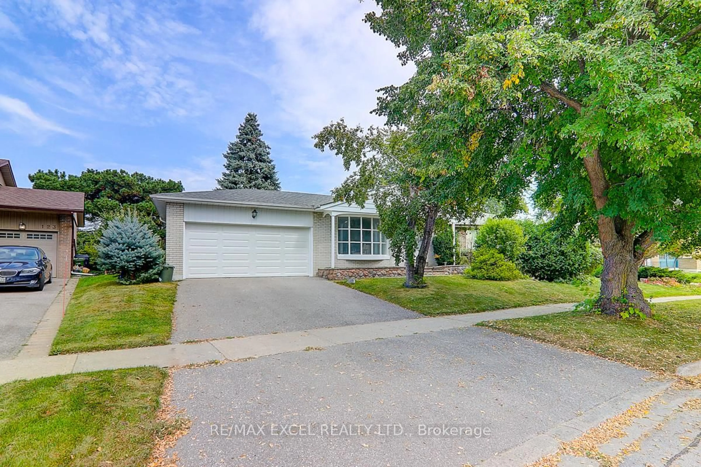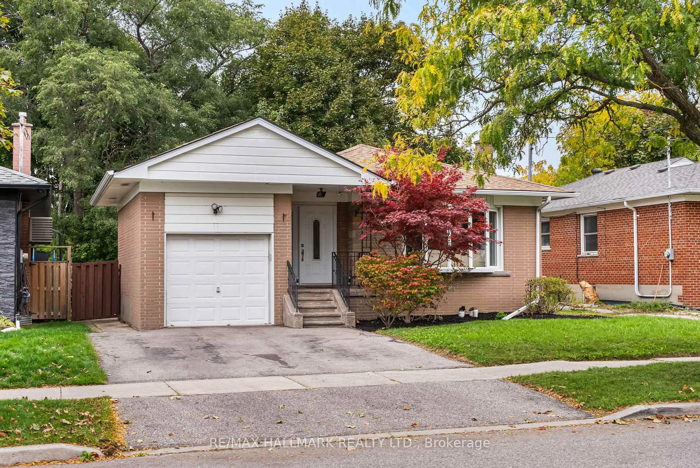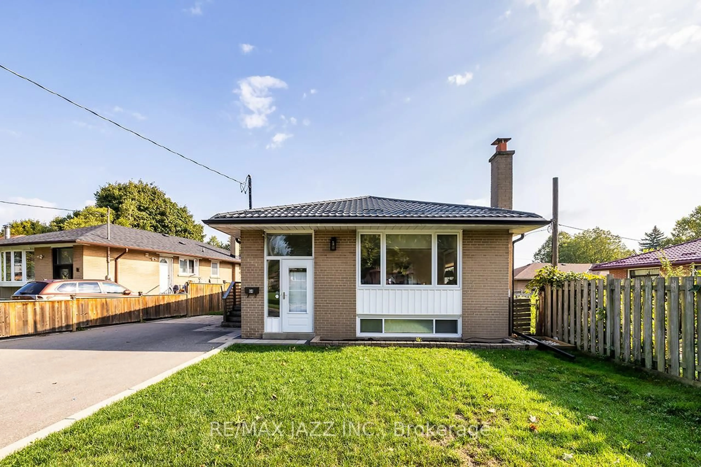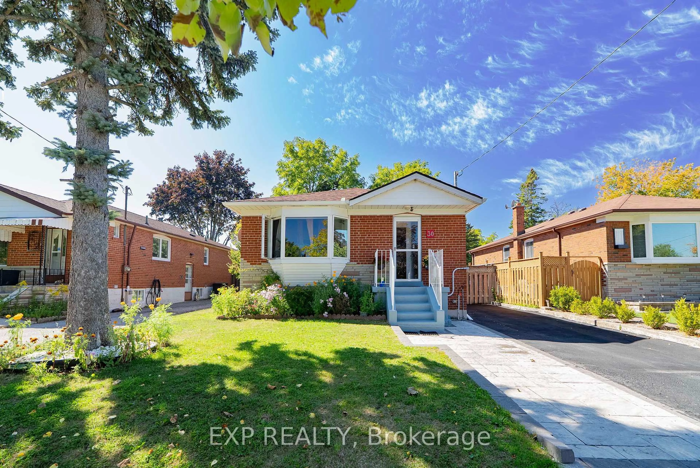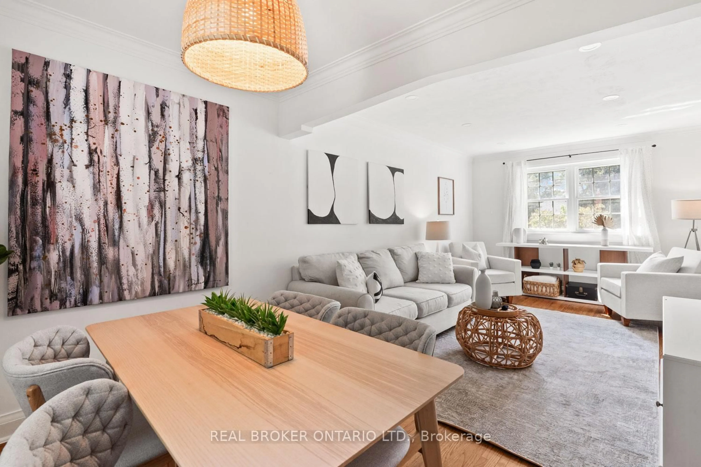Discover the timeless charm and pride of ownership in this well-cared-for 3-level backsplit, maintained by its original owners since 1959. The home has been recently repainted and features vaulted ceilings, providing a fresh, spacious feel, while its dark wood panelling offers a warm, unique aesthetic. This functional home features 3 bedrooms and 1 bathroom. A standout feature is the bedroom, which boasts a convenient walkout to a private deck. The main level is bright and airy, with the kitchen featuring a skylight that fills the space with natural light. The backyard is a urban oasis, backing directly onto Edgewood Park and is easily accessible through a separate entrance off the kitchen. The basement offers natural light from above-grade windows and includes a practical crawlspace for extra storage. With newer updates to the roof, A/C, and deck, this home provides both classic character and modern peace of mind. Located in the city, you'll have great access to amenities, making this a fantastic place to call home.
Inclusions: Fridge, Stove, Dishwasher, Fridge in Rec Room, Washer, Dryer, All Window Coverings, All Light Fixtures
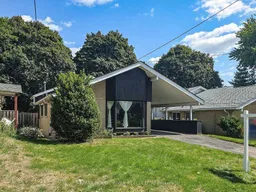 37
37

