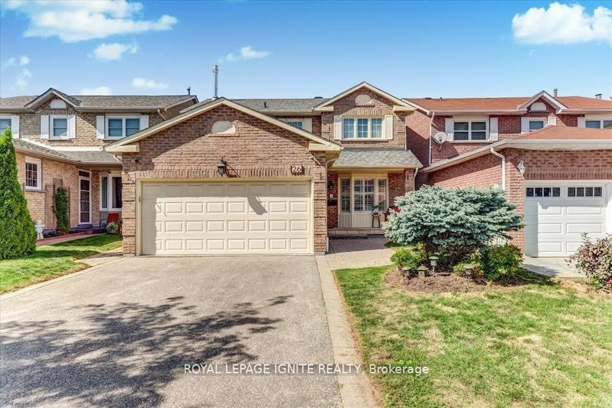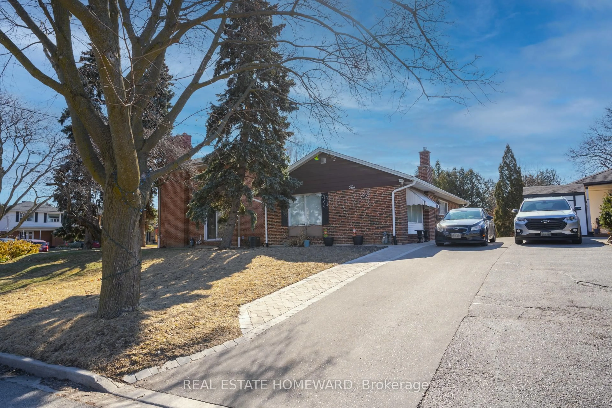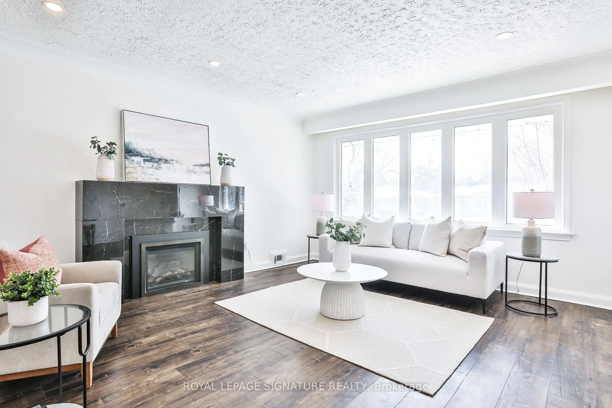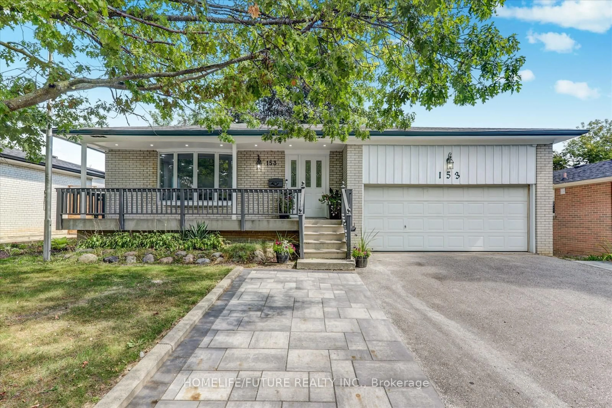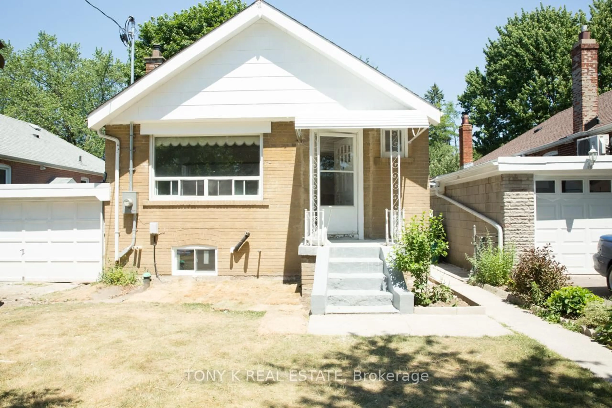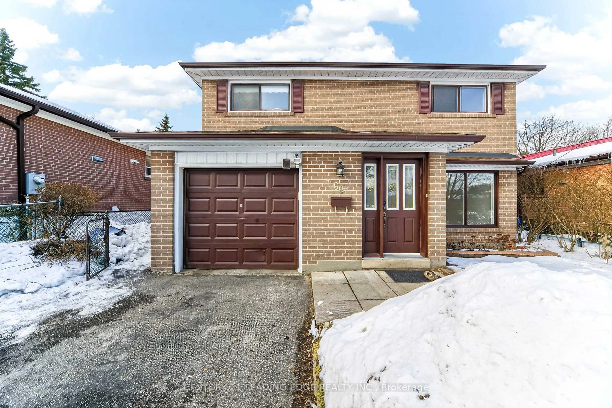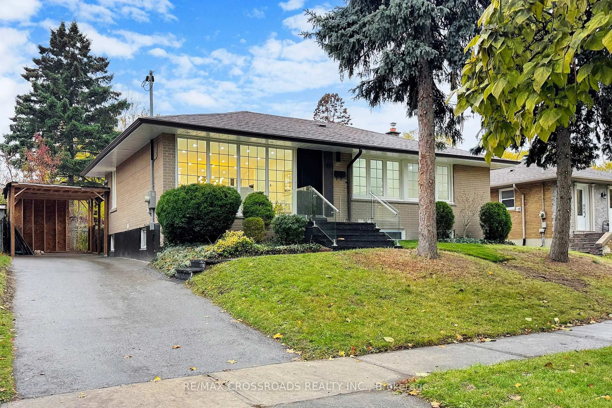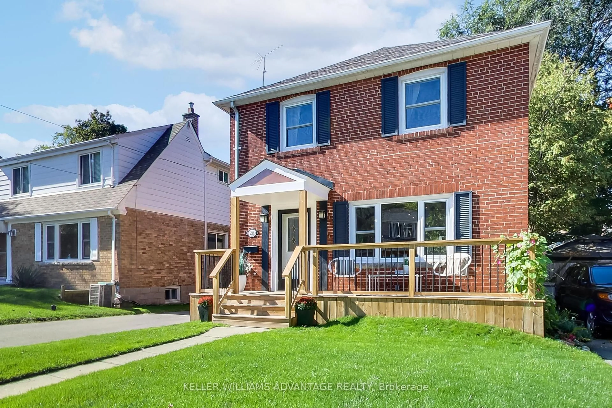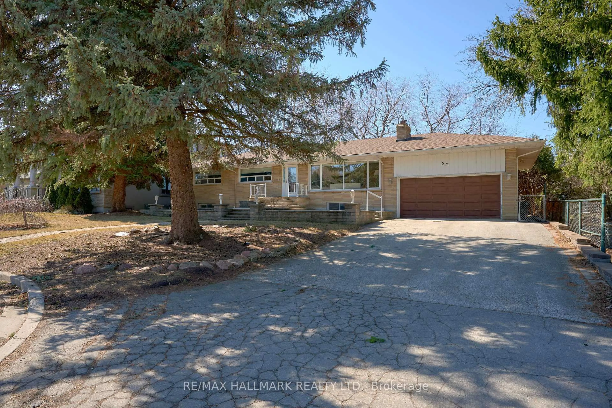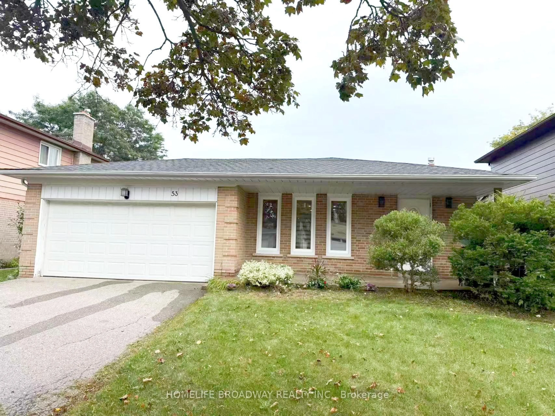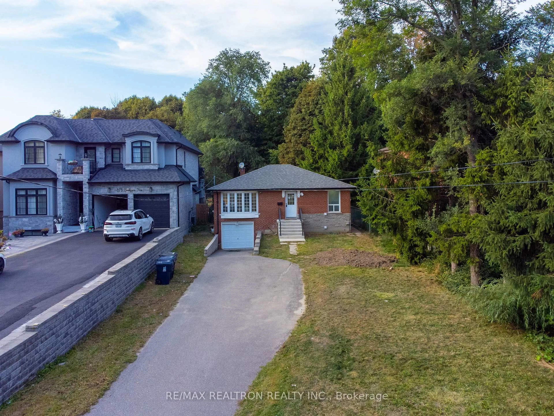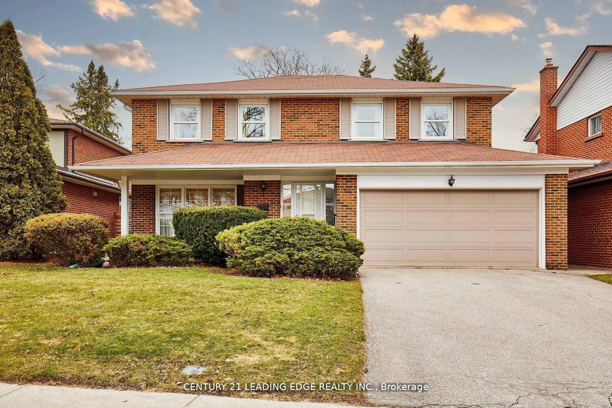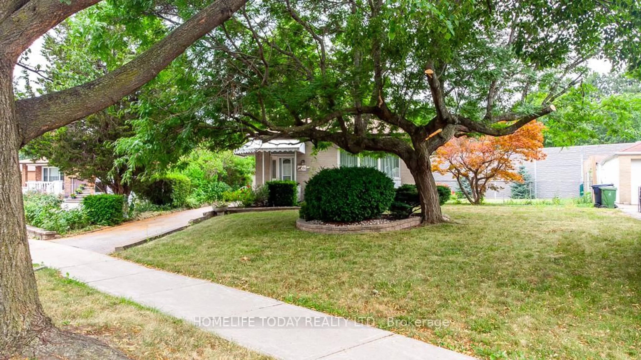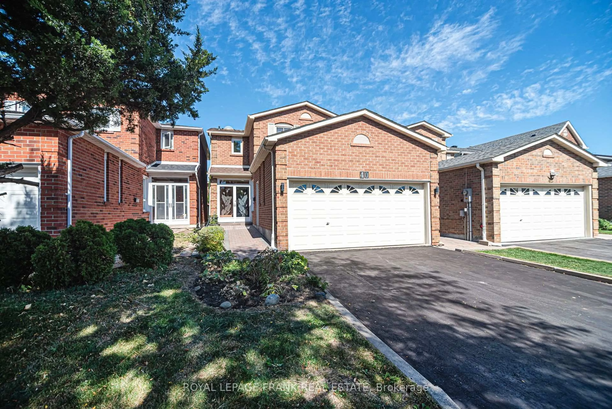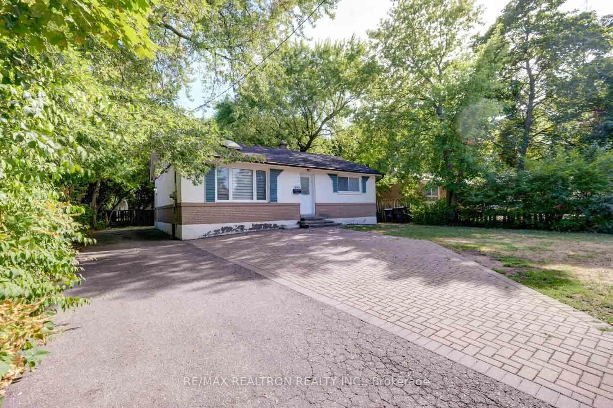Location!! Location!! Are you a commuter to downtown? Are you looking for a fabulous large home on a great street backing onto parkland (Galloway Park) steps away from the Go Train & Kingston Road AND under 30 mins to Union Station? Welcome to 15 Emcarr Drive! A beautiful all brick large home - (over 2300 sqft above grade + over 1240 sqft bsmt) STEPS to Guildwood Go Train Station!!! This beautiful Executive style large 4 bed 3 bath home is located on a quiet family friendly street that is rarely offered. No need to worry about parking or even a 2nd car - you are just a 4 minute walk to Guildwood Go Station (which also has a stop for the Via Train! ) This home is a traditional floorplan featuring a beautiful oak staircase, combination living/dining room (perfect for family holidays and celebrations!) plus a LARGE eat-in kitchen with tons of storage (including drawers and display glass) and walk out to a peaceful fully fenced yard. There is also a main level family room with a wood burning fireplace for cozy nights (plus a second walkout to the yard!) Main floor Laundry (with a walkout!!) Upstairs there is 4 large bedrooms with brand new luxury vinyl flooring. The Primary Ensuite features a large walk-in closet and 4 piece ensuite. The huge basement is drywalled and newly painted with pot lights...(partially finished) just waiting for your final touches! Double car garage, with a newly paved driveway to enhance the curb-appeal. There are many upgrades including a newer roof, upgraded Thermal Vinyl Windows (that you can clean from the inside!), luxury vinyl flooring and brand new driveway! This home is surrounded by excellent schools, daycares (including the Boys and Girls Club), New parks (including East View Park with new playground and waterpark) golf, shopping amenities, steps to Kingston Road and eateries! Perfect for a large or multigenerational fa A full home inspection is available (upon request). Come and see this one before its gone!
Inclusions: All existing appliances (fridge dishwasher, stove, microwave, basement fridge, washer, dryer) all existing window coverings & blinds (except Stagers) rough in for Central vac
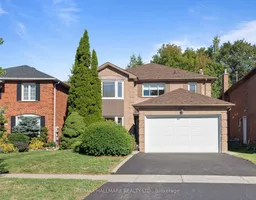 41
41

