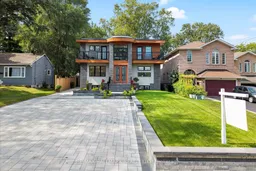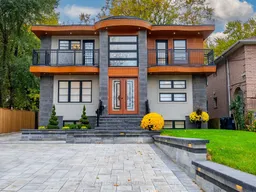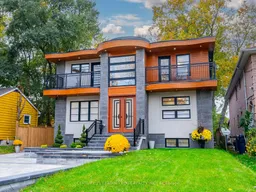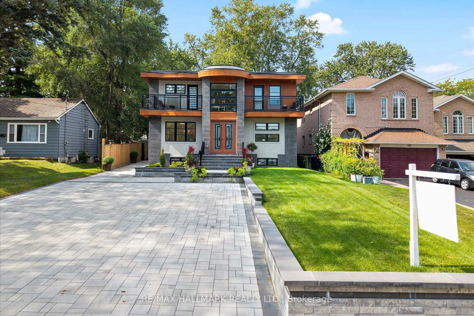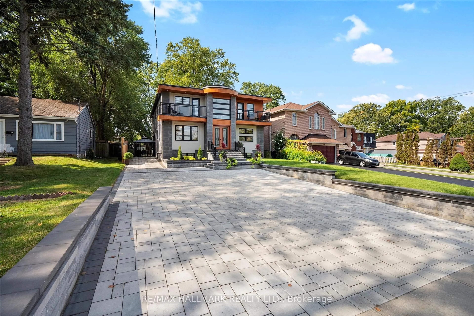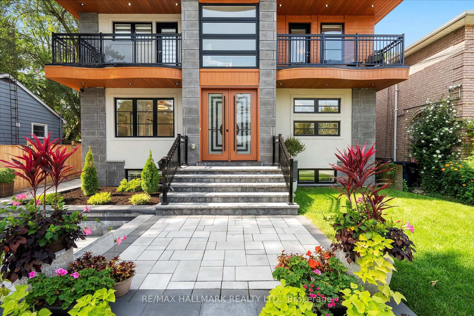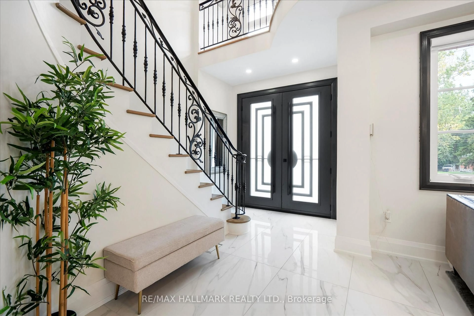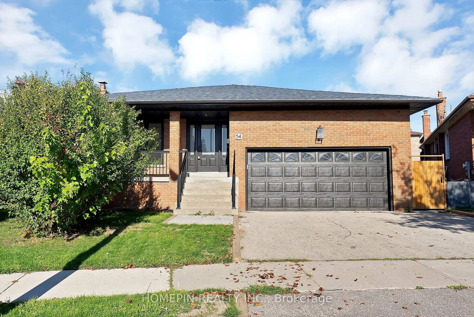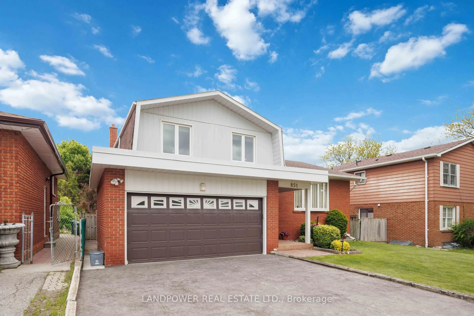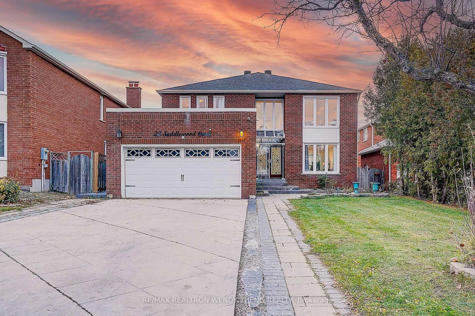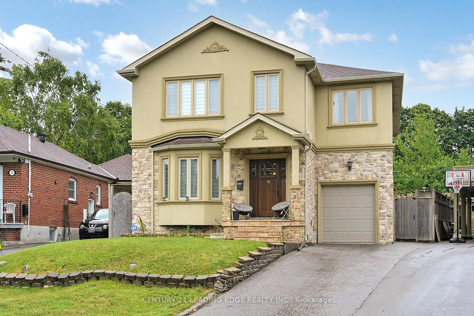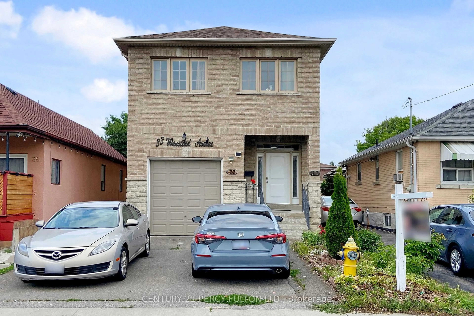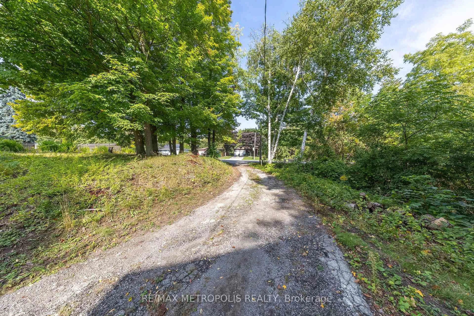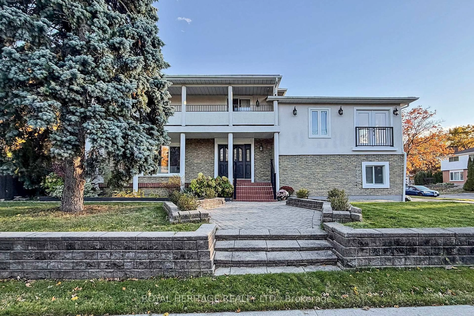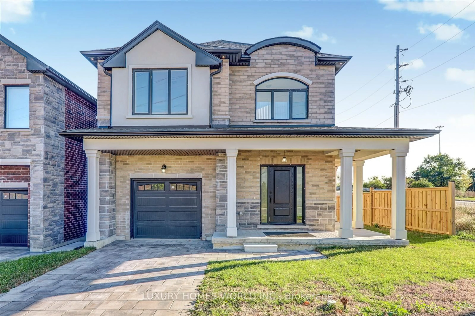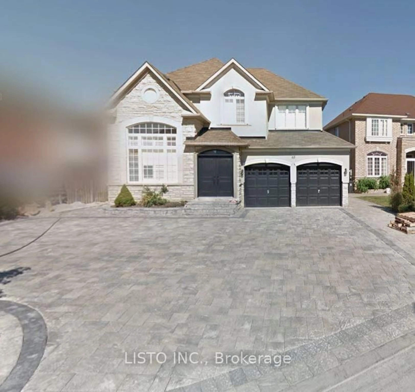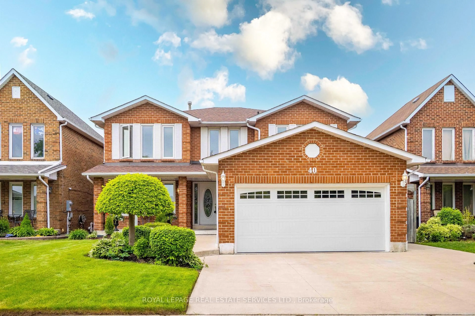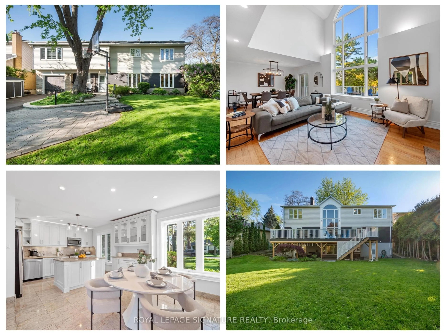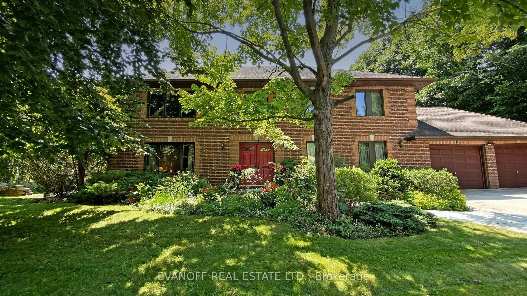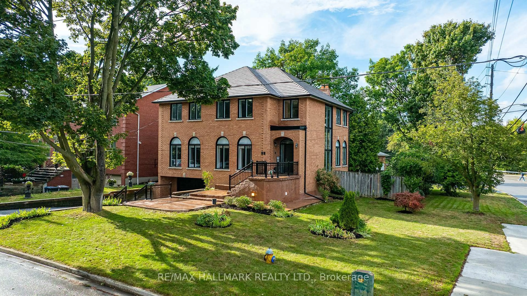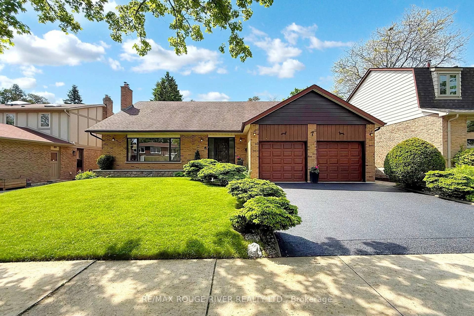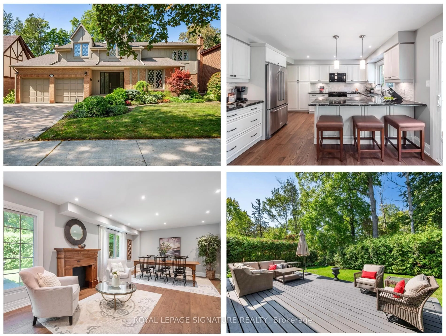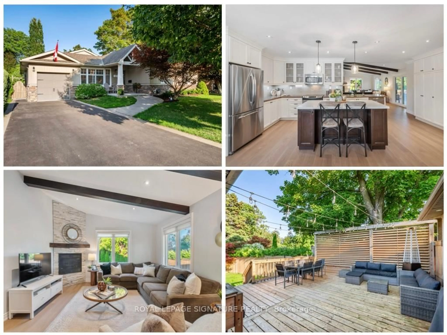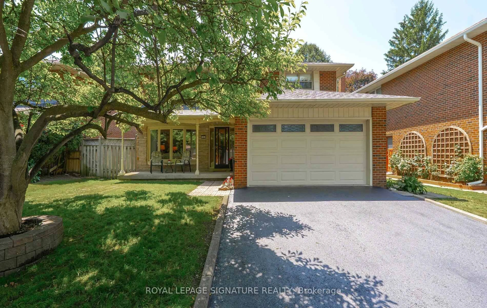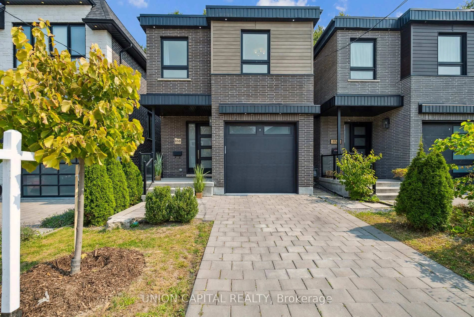134 Manse Rd, Toronto, Ontario M1E 3V1
Contact us about this property
Highlights
Estimated valueThis is the price Wahi expects this property to sell for.
The calculation is powered by our Instant Home Value Estimate, which uses current market and property price trends to estimate your home’s value with a 90% accuracy rate.Not available
Price/Sqft$461/sqft
Monthly cost
Open Calculator

Curious about what homes are selling for in this area?
Get a report on comparable homes with helpful insights and trends.
+9
Properties sold*
$950K
Median sold price*
*Based on last 30 days
Description
Welcome to 134 Manse Road, a stunning custom-built home redesigned from the ground up with exceptional craftsmanship, energy-efficient systems, and upscale finishes. Perfectly located near scenic waterfront trails, this property combines modern elegance with everyday convenience. Offering over 4,500 square feet, the home features six bedrooms and four full bathrooms in an open-concept layout ideal for both entertaining and family life. Soaring ceilings, premium lighting, engineered hardwood floors, and a striking cast-iron staircase set a sophisticated tone. A main-floor bedroom with a private ensuite and walk-in closet is perfect for guests or multi-generational living. The great room impresses with dramatic smooth ceiling heights, a sleek linear fireplace, and 14-foot sliding glass doors leading to a private patio. The chef's kitchen includes a massive centre island with additional storage, quartz counters and backsplash, a walk-in pantry, and premium built-in appliances, including a 48-inch gas range and wine cooler. Upstairs, the sunlit primary suite offers a walk-in closet and spa-like ensuite with a freestanding soaking tub, custom double vanity, and a glass-enclosed rain shower with body jets. Spacious second story family room retreat perfect for movie & game nights. The finished lower level adds versatility with above-grade windows, a full kitchen, large living area, and a bedroom with a four-piece ensuite ideal for extended family or guests. Professionally landscaped stonework enhances the nine-car driveway and backyard patio, ready for a pool, garden suite, or outdoor kitchen. Situated near Port Union and Lawrence, commuting is effortless with quick access to the Port Union GO Station and Highway 401. Parks, waterfront paths, shopping, and dining are all close at hand, making this a rare blend of luxury and convenience!
Property Details
Interior
Features
Main Floor
Living
5.43 x 4.57Porcelain Floor / Pot Lights / Large Window
Dining
7.0 x 3.57Porcelain Floor / Large Window / Open Concept
Great Rm
8.36 x 5.83hardwood floor / Gas Fireplace / W/O To Patio
Kitchen
7.73 x 2.62B/I Appliances / Centre Island / Quartz Counter
Exterior
Features
Parking
Garage spaces -
Garage type -
Total parking spaces 9
Property History
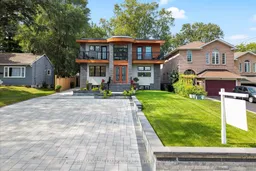 50
50