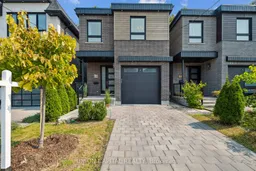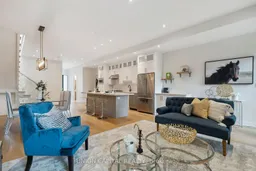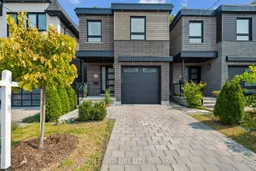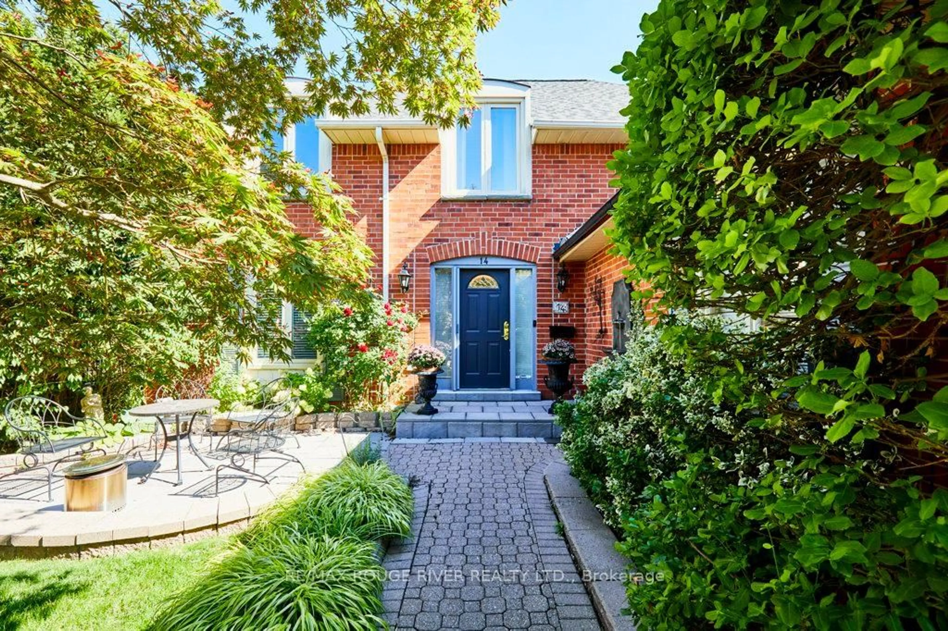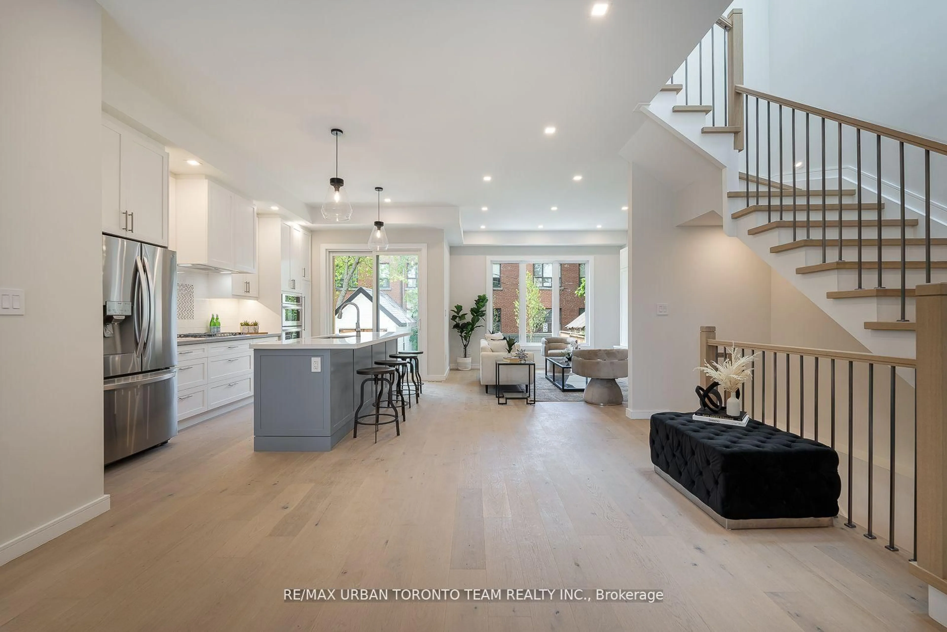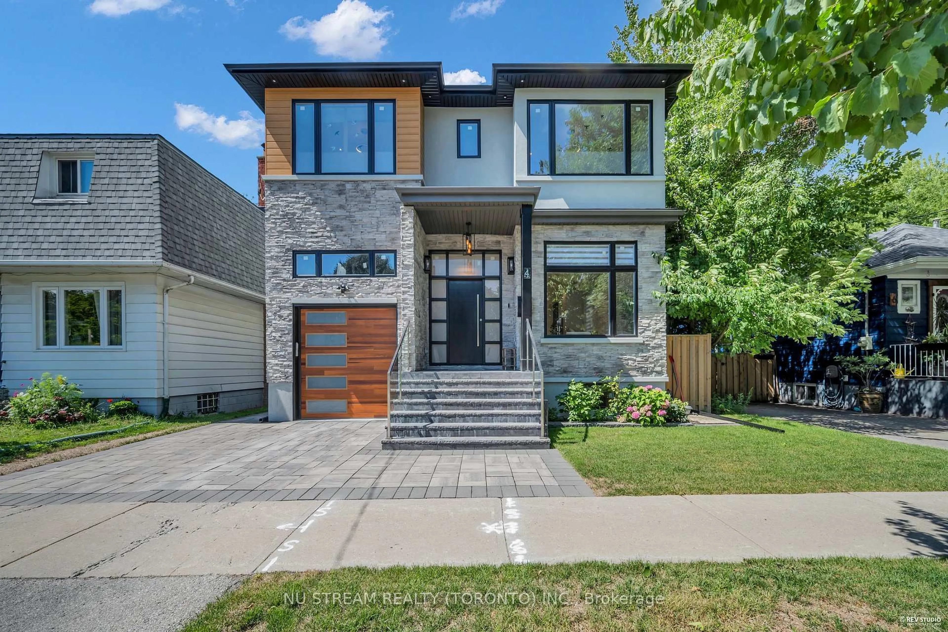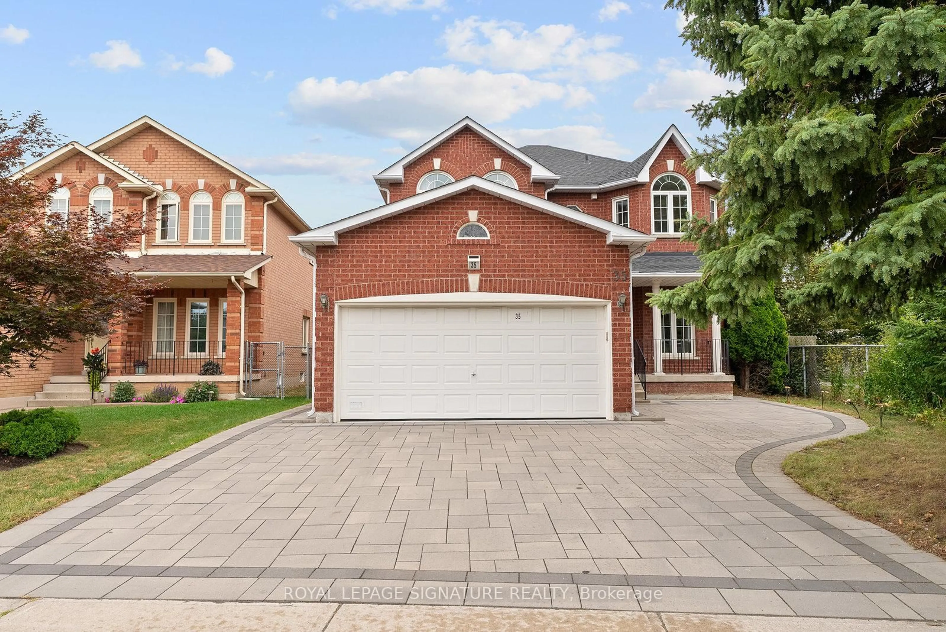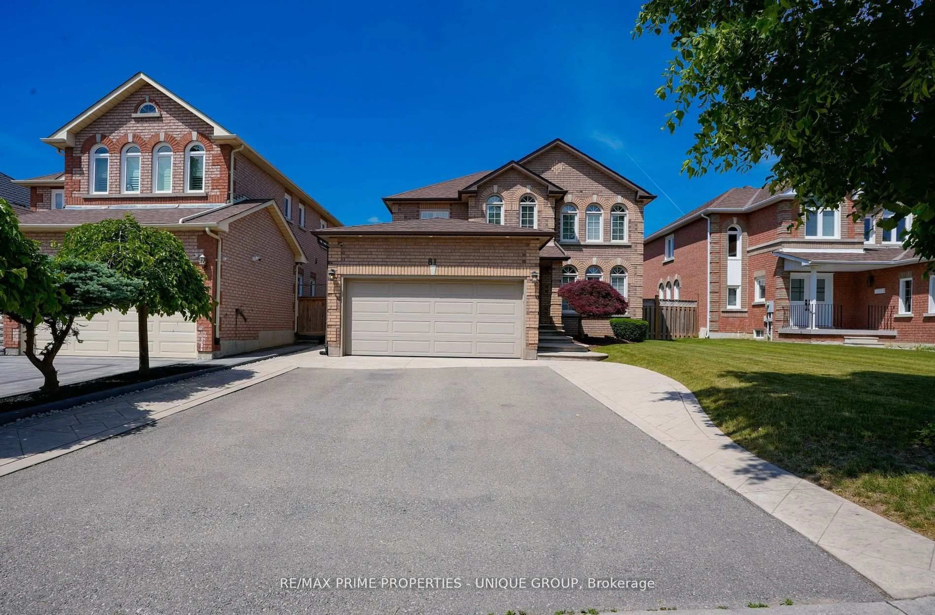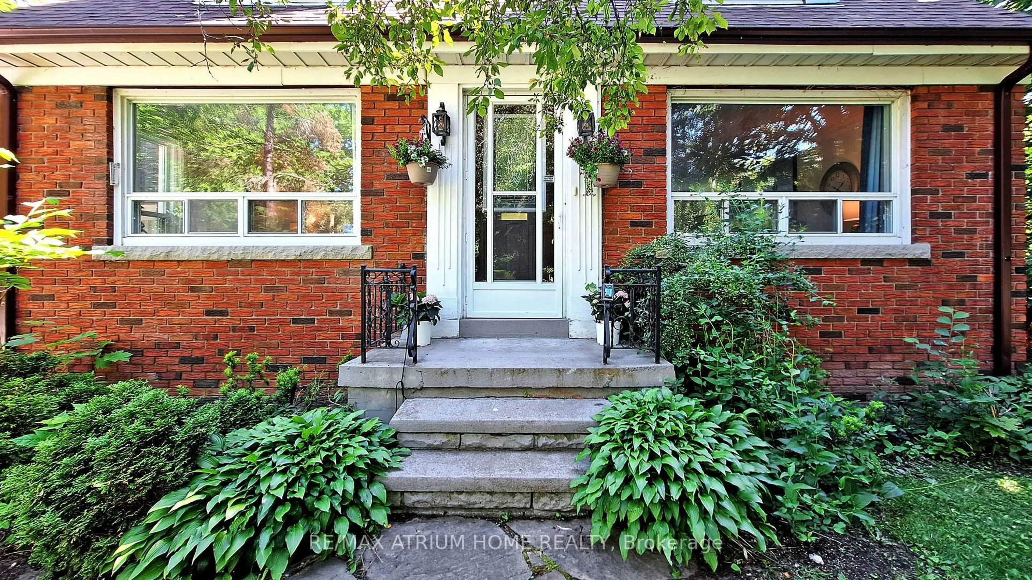**Welcome to 85B Westbourne Avenue!** This stunning 4+1 bedroom, 5-bathroom detached home is tucked away on a quiet, tree-lined street in one of East York's most family-friendly neighbourhoods. Newly custom-built just 5 years ago, this modern home offers the perfect blend of style, space, and comfort for young and growing families. Step inside to soaring 10-foot ceilings and a bright, open-concept layout that flows effortlessly from the living and dining areas into a chef-inspired kitchen complete with a massive centre island, quartz countertops, and plenty of room to entertain. Whether it's family dinners or hosting friends, this space was designed for real life. Upstairs offers spacious bedrooms, while the finished basement with its own walk-up entrance adds flexibility for extended family, a home office, or future rental potential. The fully fenced backyard is private and beautifully landscaped-perfect for kids, pets, or summer BBQs. With a single-car garage and sitting on a generous 25x104 ft lot, you'll enjoy plenty of indoor and outdoor living space. Location, Location, Location: Just minutes to Warden Station, the upcoming Eglinton LRT, and top-rated schools like Clairlea PS and SATEC @ W.A. Porter. You're close to parks, splash pads, grocery stores, and family-friendly amenities, with Eglinton Square and Golden Mile shops nearby. PLUS, quick access to the DVP and downtown means you're always connected without giving up the quiet, community vibe of East York living.
Inclusions: Fridge, Stove, Hoodrange, Microwave, Dishwasher, Washer/Dryer, and All Electronic Light Fixtures, and All Blinds (Ground Floor Only).
