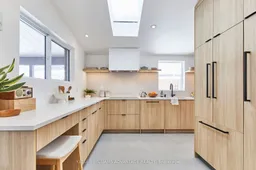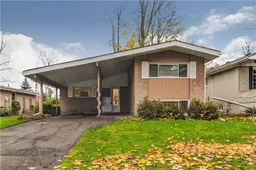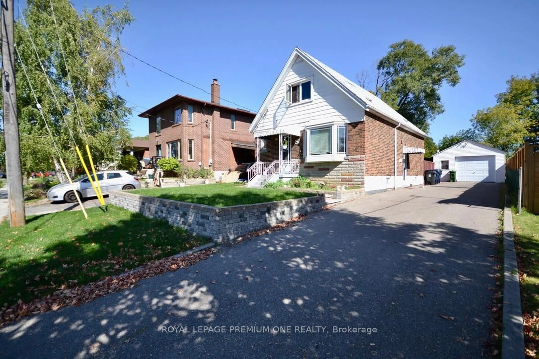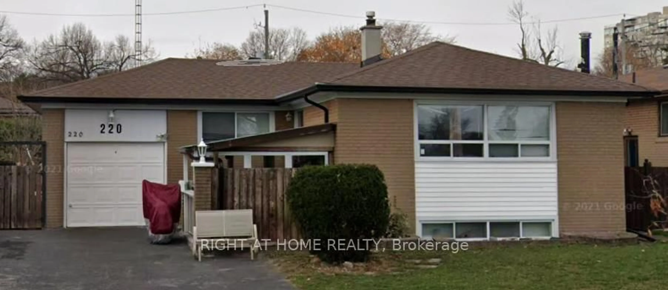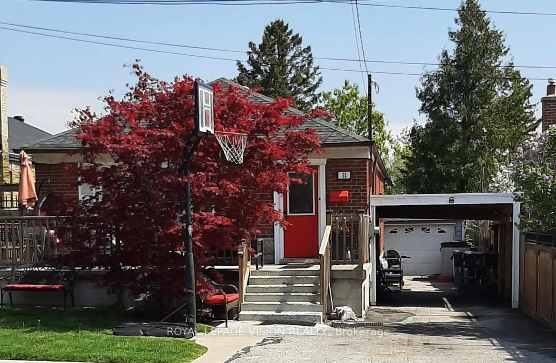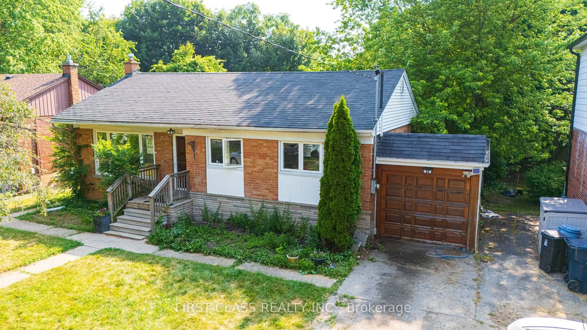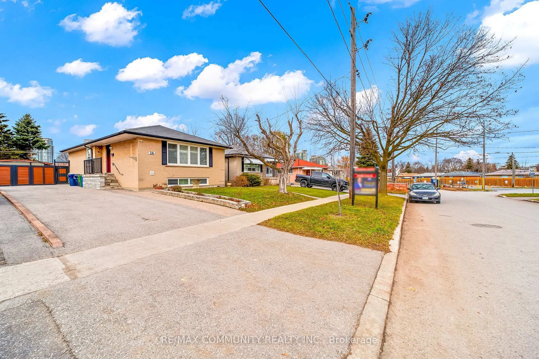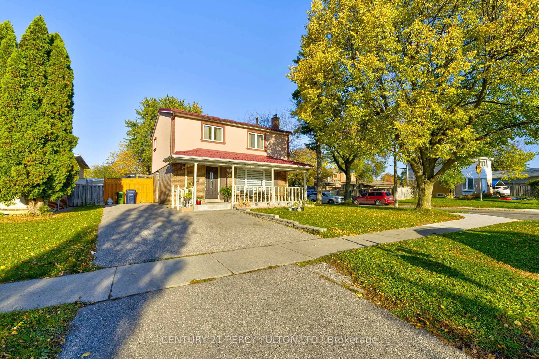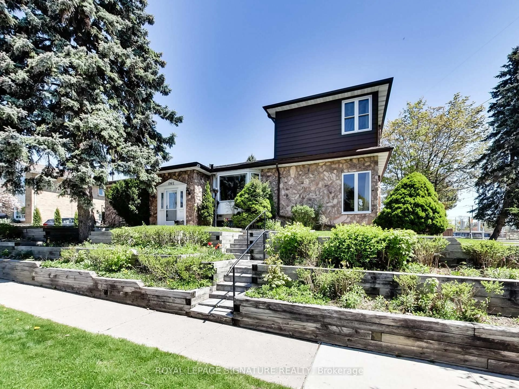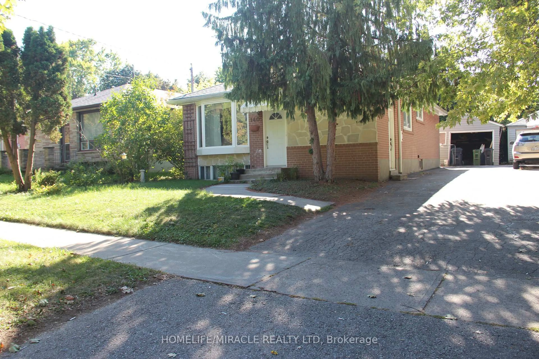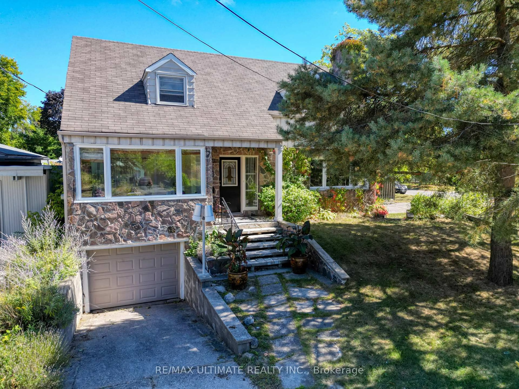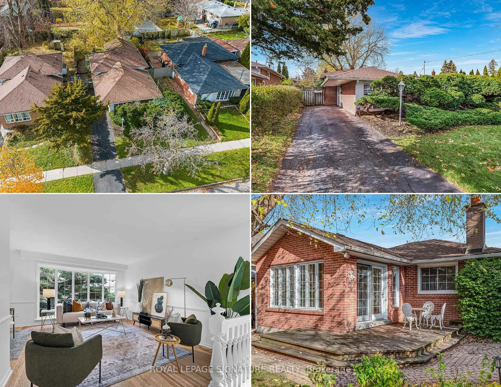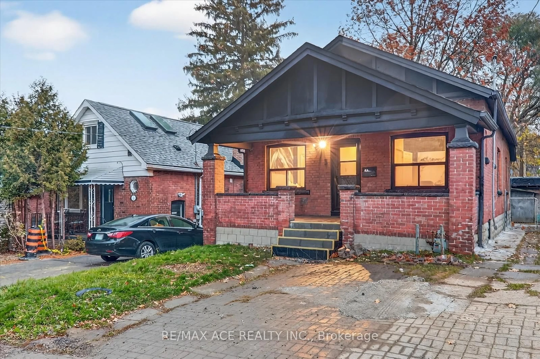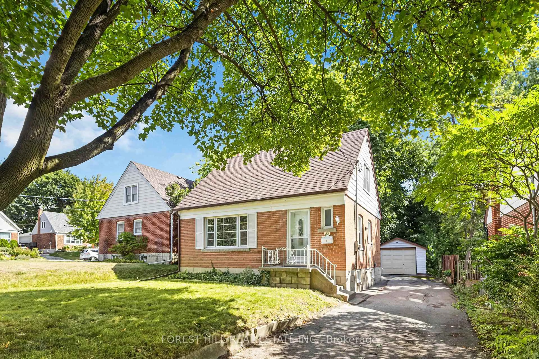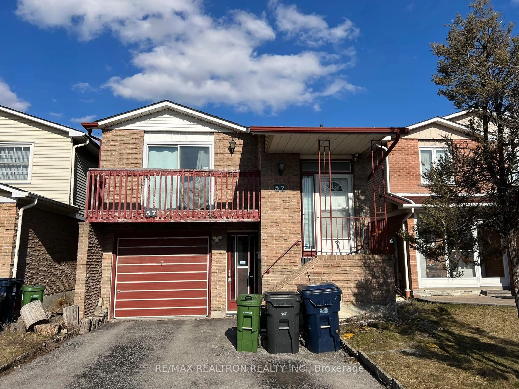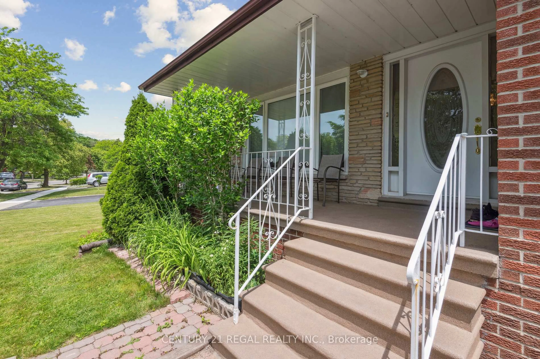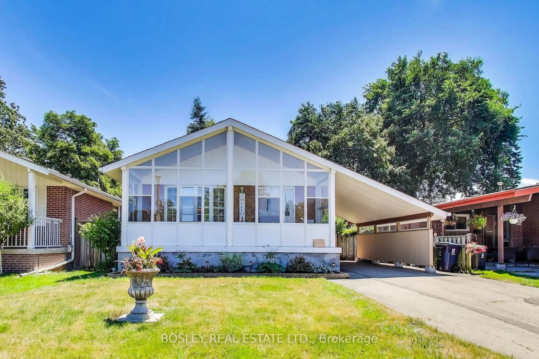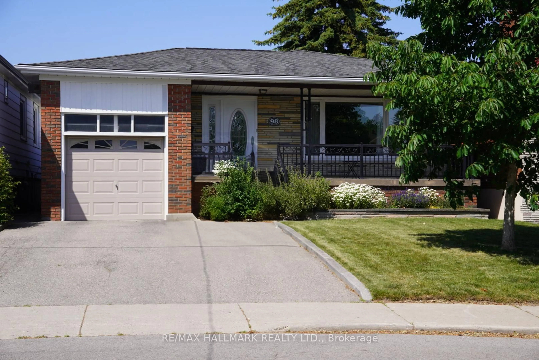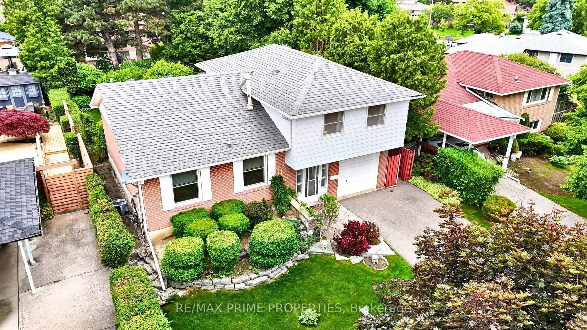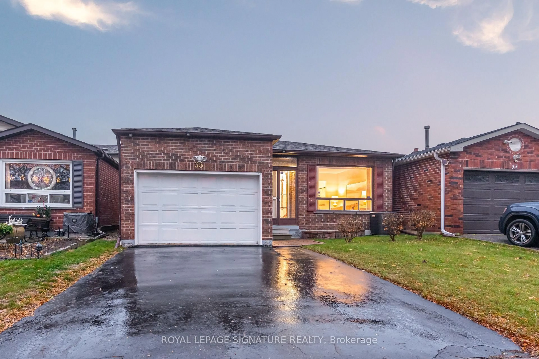Fall in love with 6 Lyncroft Drive! Nestled in the highly sought-after Guildwood neighbourhood, this 3-bedroom, 1.5-bath sidesplit offers ample parking for two cars and a large lot with the potential for a garden suite (Multi-residential report available). Step into the beautifully renovated kitchen (2024), designed for both style and practicality, featuring micro-cement flooring, skylight, Caesarstone countertops, modern cabinetry, and built-in appliances including an induction cooktop and double wall oven. The open-concept living and dining area boasts hardwood floors, a large window that floods the space with natural light, and a walkout to the deck. On the second floor, you'll find plenty of room with 3 bedrooms, all with their own closet space with the primary bedroom featuring two closets of its own. A full 4-piece bathroom completes this level. The lower level features a cozy den with a gas fireplace and above-grade windows, perfect for a home office or a comfortable rec room for movie nights. A convenient 2-piece bath is also on this level, along with a large utility room with laundry and a sizable crawl space for extra storage. The expansive, fully-fenced backyard is ideal for outdoor entertaining, with a deck perfect for al fresco dining. With a lot large enough for potential garden suite development, you have opportunities for rental income or an in-law suite. Located within walking distance to schools, and Kingston Rd, this home offers easy access to shopping, Guildwood GO station with a quick trip to downtown Toronto, and a short drive to hwy 401, Enjoy nearby attractions like Guild Park and Gardens, East Point Park, walking trails, dog parks, and even a 10 min walk to a path that leads to a sandy beach at the lake. Don't miss this incredible opportunity to make this home yours!
Inclusions: All appliances (built-in fridge/freezer, induction cooktop, double oven - traditional oven + speed oven/microwave). Washer and dryer. Garden Shed, Outdoor raised planter. See full list in Schedule C.
