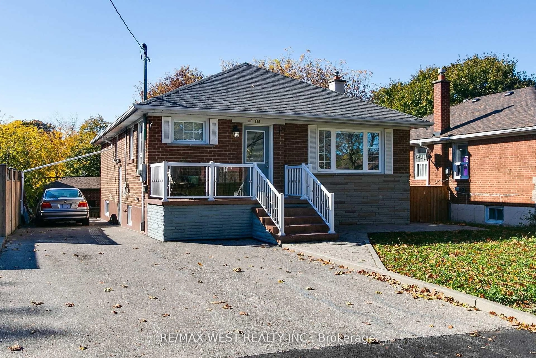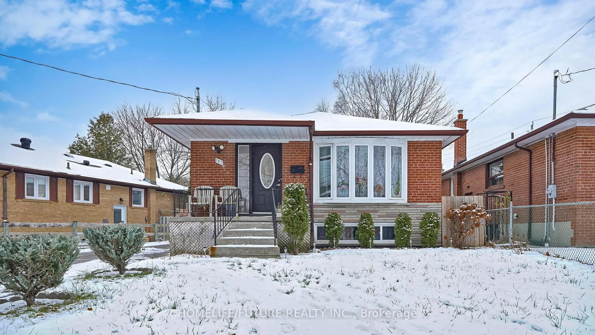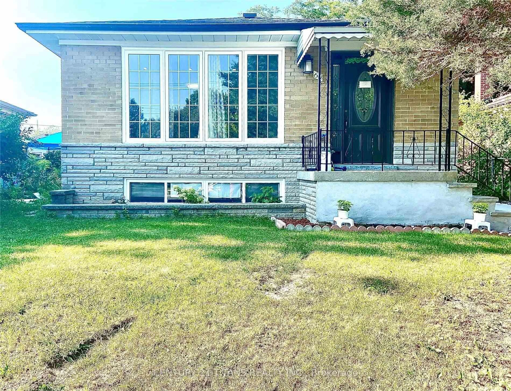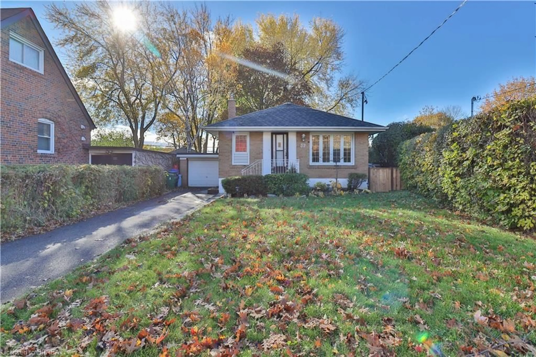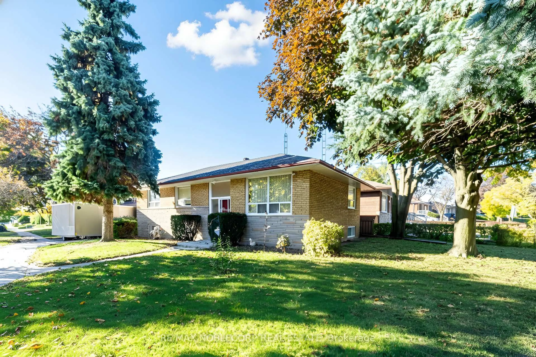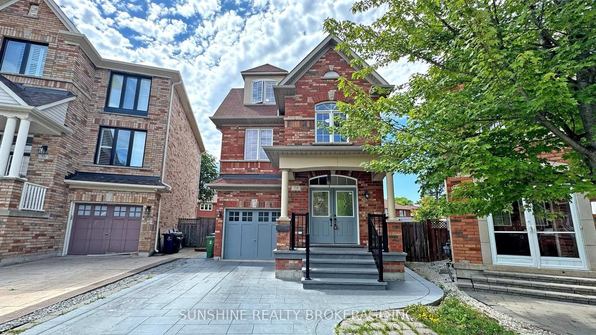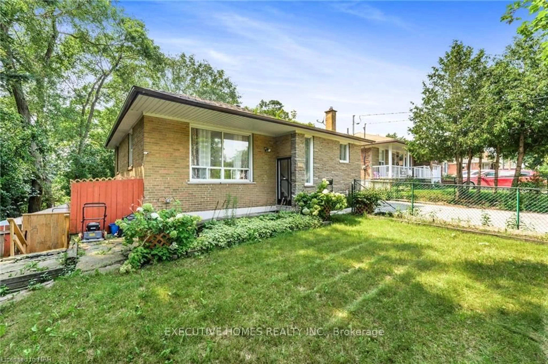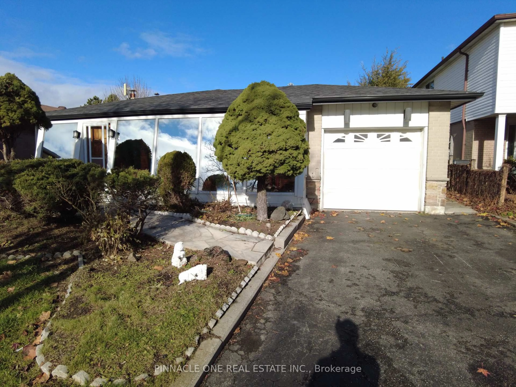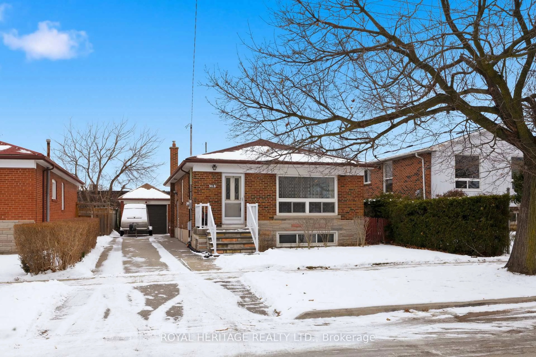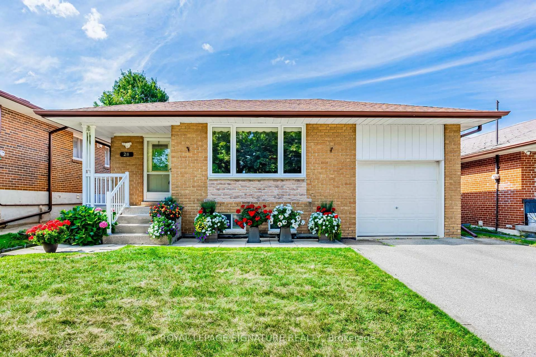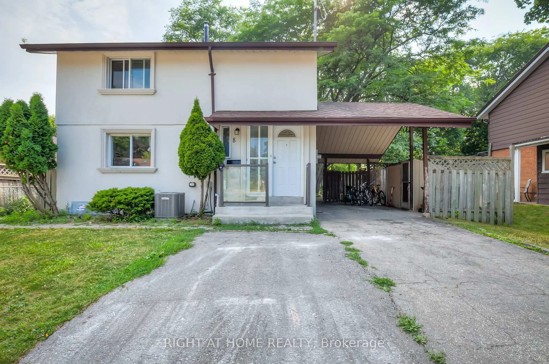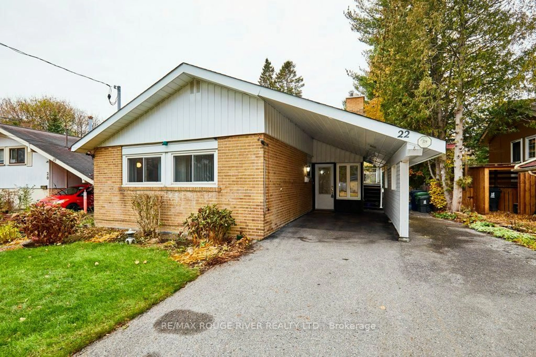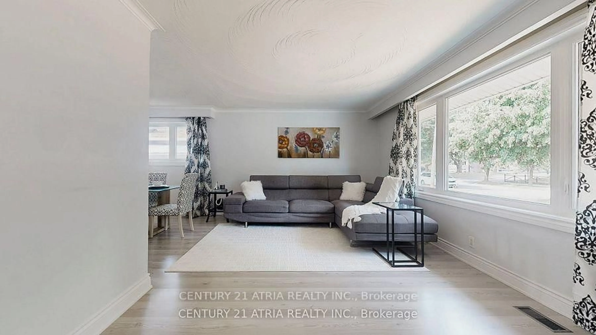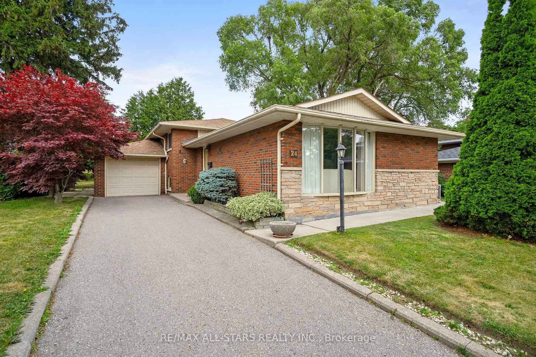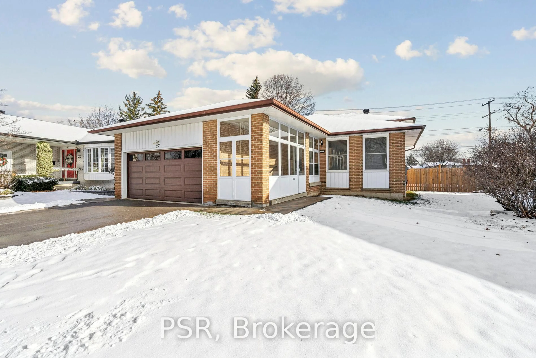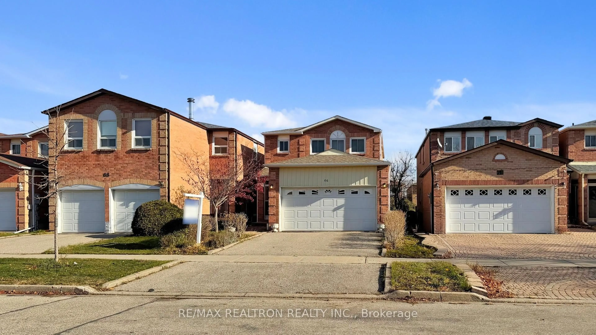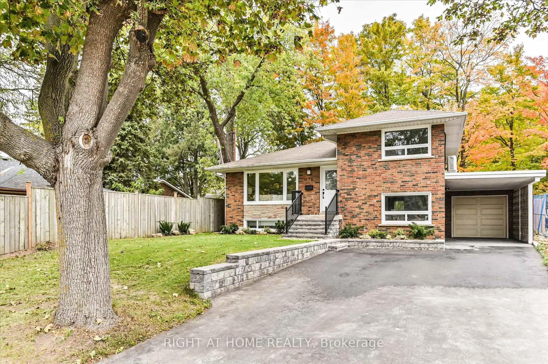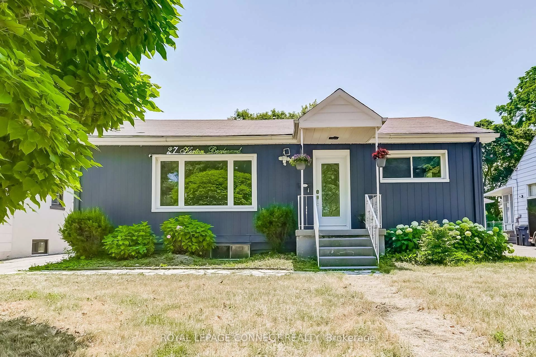Welcome to 64 Highcourt Crescent, nestled in the heart of Woburn where neighbours wave, trees line the streets, and family memories are just waiting to be made.This charming four-level side split has been lovingly maintained by its original owner since day one. While the finishes may be vintage, the bones are solid a true time capsule of quality craftsmanship on a south-facing 50 x 110 lot. This 1720 square-foot home Is move-in ready for those who value comfort and space, and a blank canvas for visionaries looking to renovate and make it their own.Step inside and youll find four spacious bedrooms (three up, one on the ground floor) and a sun-drenched eat-in kitchen that faces south perfect for your morning coffee. The formal dining room shares the same light-filled exposure, and the living rooms classic bay window frames the back yard like a living portrait.The finished basement offers plenty of space for recreation, a home office, or even that retro home theatre you didn't know you wanted until now.Tucked just minutes from McCowan Road and Highway 401, you're an easy eight-minute drive to Scarborough Town Centre, close to Centennial College, and surrounded by parks, schools, and amenities.64 Highcourt has been home to a lifetime of laughter, milestones, and Sunday dinners and now its ready for its next chapter. Will you be the one to write it?
Inclusions: Fridge, Stove, Range Hood, Washer, Dryer, All Elfs, wall unit in basement, Gutter guards, Hardwood Floors "as is"
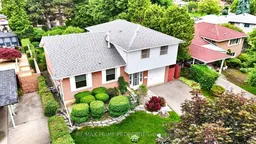 48
48

