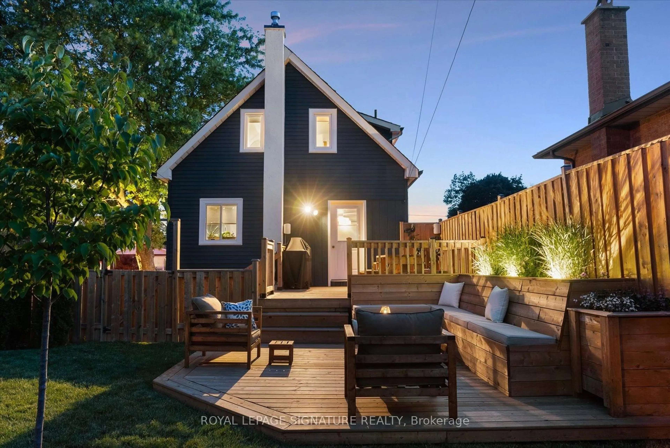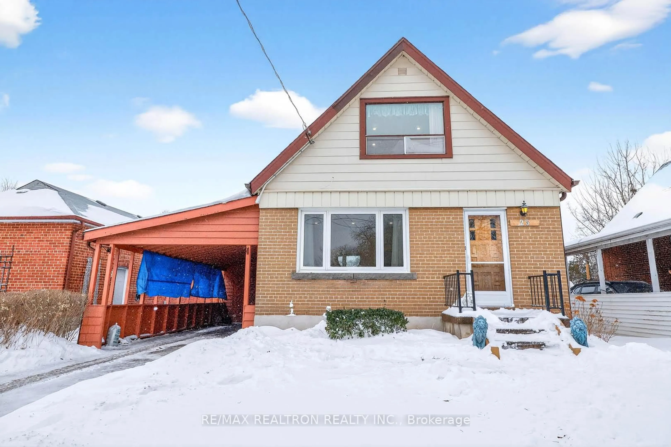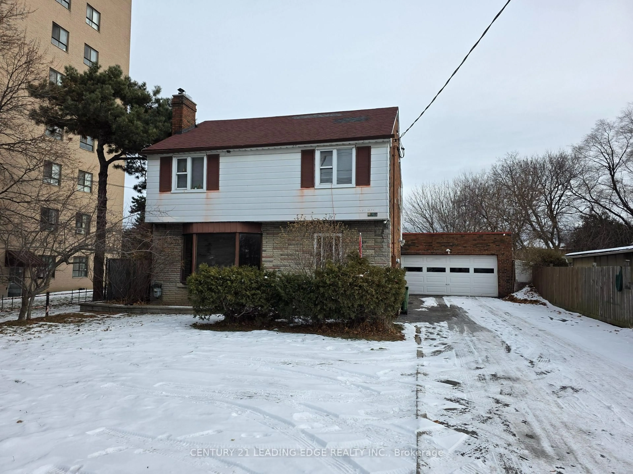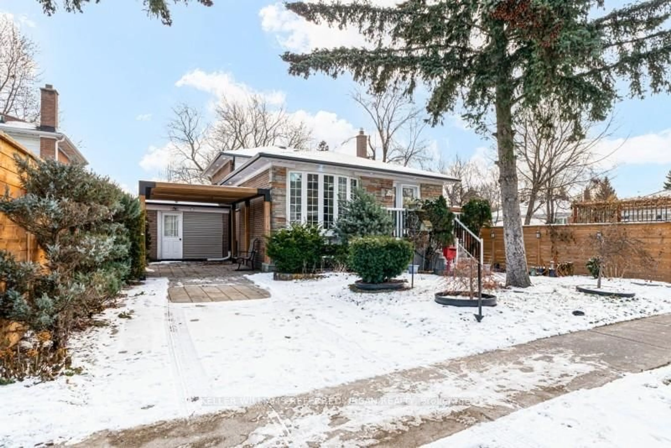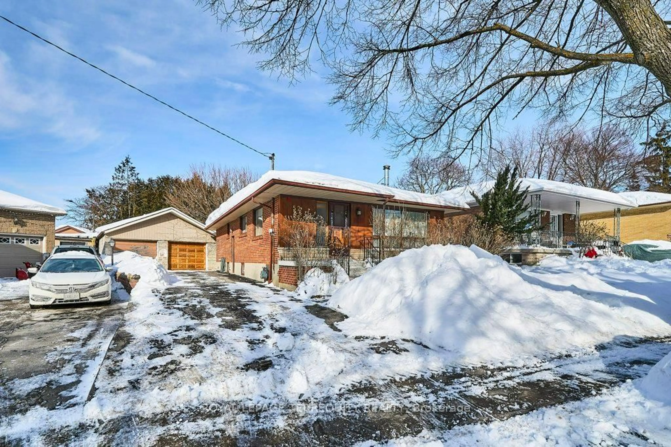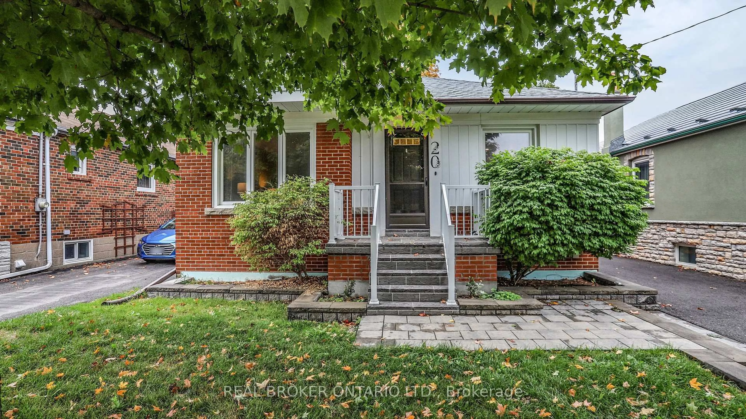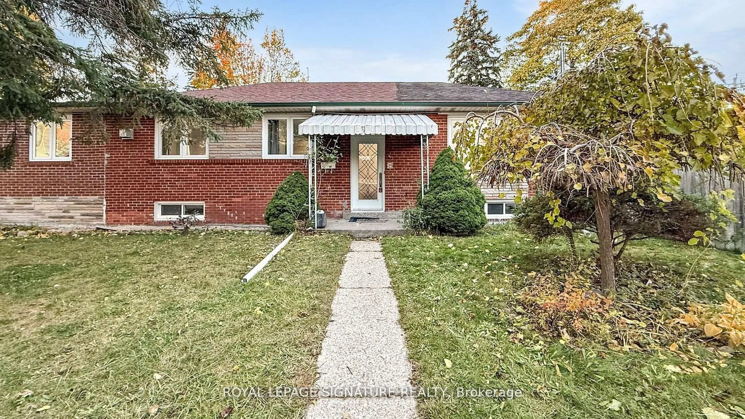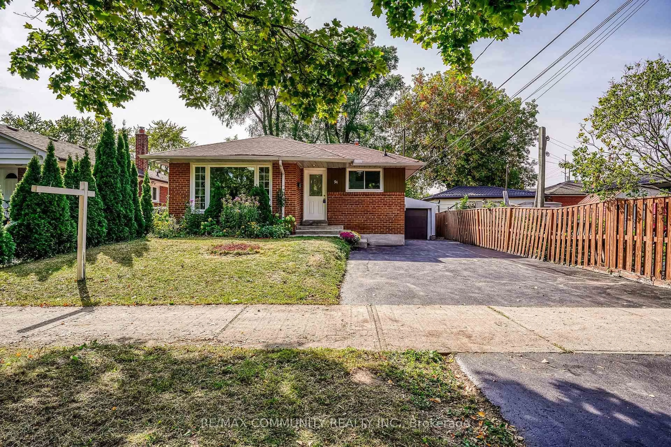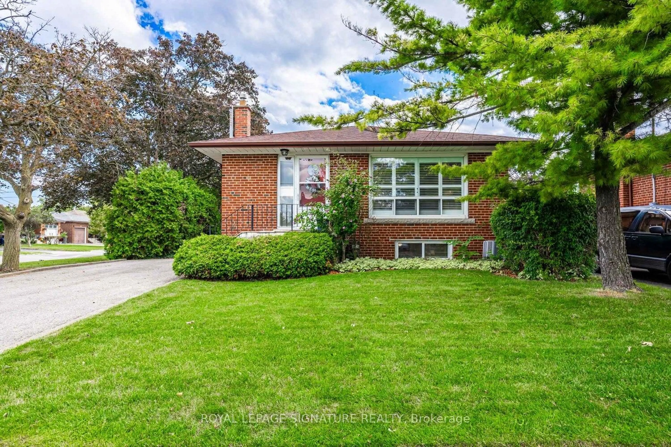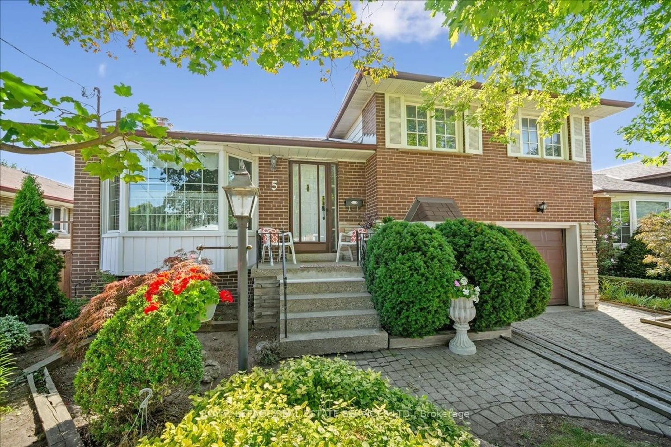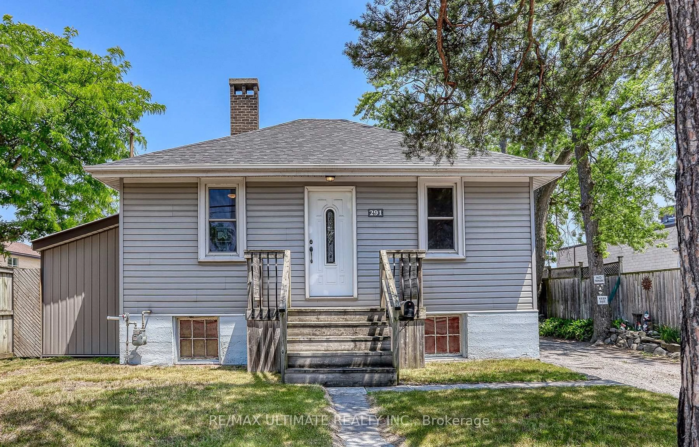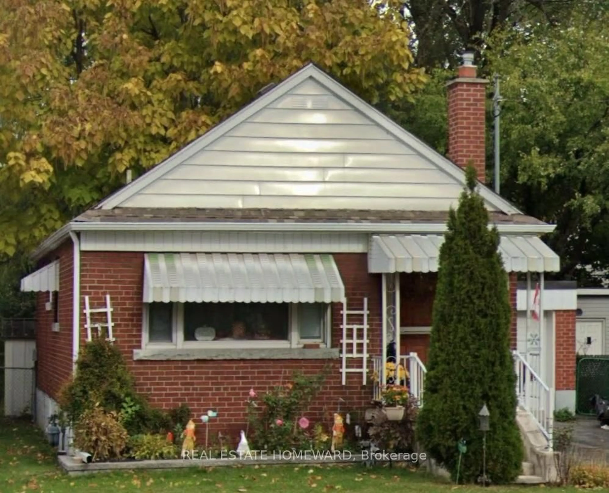Welcome to this lovingly maintained home in the heart of the family-friendly Scarborough Village community. Cherished by the same family since 1962, this property offers a rare rear addition off the 3rd bedroom which creates incredible flexibility for modern living. Enjoy the expanded area as a spacious primary bedroom suite. Use the original bedroom as an office, nursery, or luxurious walk-in closet with ensuite washroom potential. The extra bonus room can also be used as a main floor family room with a walk-out to the private backyard. A separate side door entrance provides exciting basement suite potential. The cozy space on the lower level has a fireplace and new flooring. It also offers an abundance of storage space with 2 large crawlspaces. The convenient eat-in kitchen flows into the open concept living and dining rooms ideal for family gatherings and entertaining. The home is freshly painted throughout and has refinished hardwood floors. Commuters will appreciate the excellent transit score with multiple TTC routes, quick access to Kingston Rd and the Eglinton GO Station. Walk to neighbourhood schools. Outdoor lovers will enjoy being steps from Lochleven Park, a neighbourhood hub with extensive playgrounds, a baseball area and large green space ideal for playing and picnics. Explore arts, fitness, skating, and more at the nearby Scarborough Village Community Centre. The beauty of Lake Ontario is also close by. Stroll the base of the Scarborough Bluffs at Bluffer's Park and Beach, wander through Guild Park and Gardens, run or bike along the Waterfront Trail. Ideal for families or investors alike, this is truly a wonderful place to call Home.
Inclusions: See Schedule B.
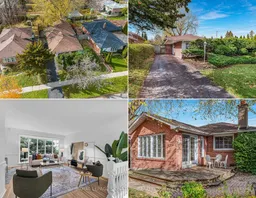 30
30

