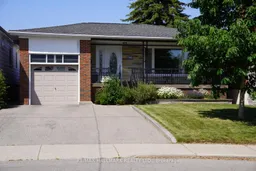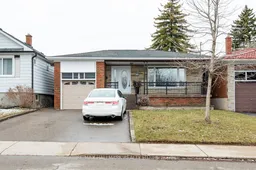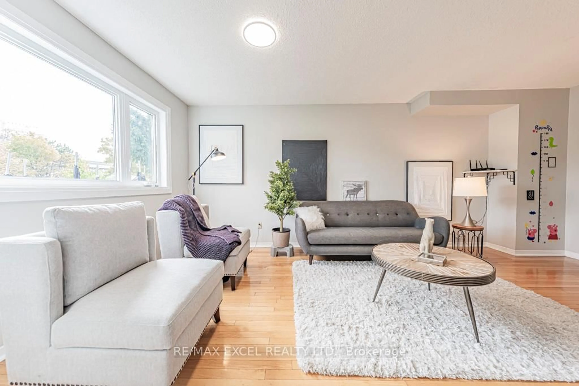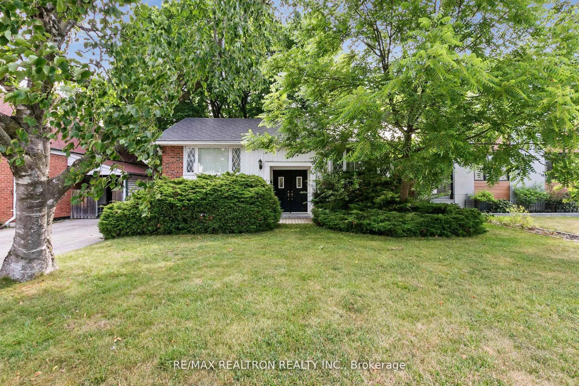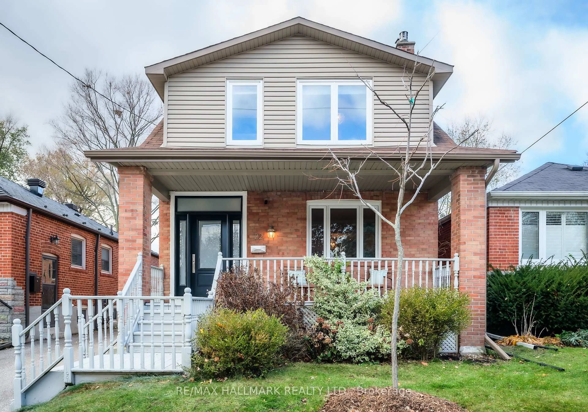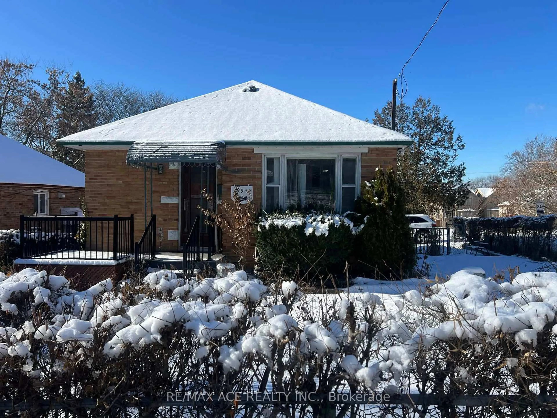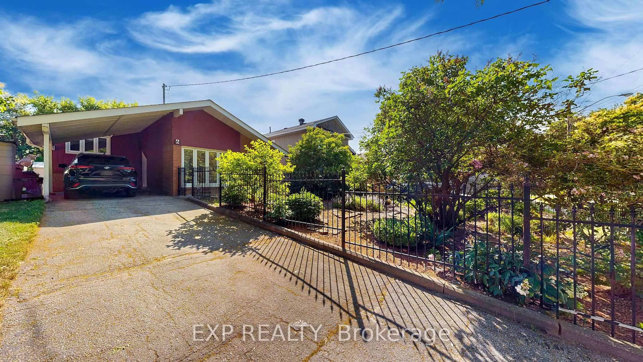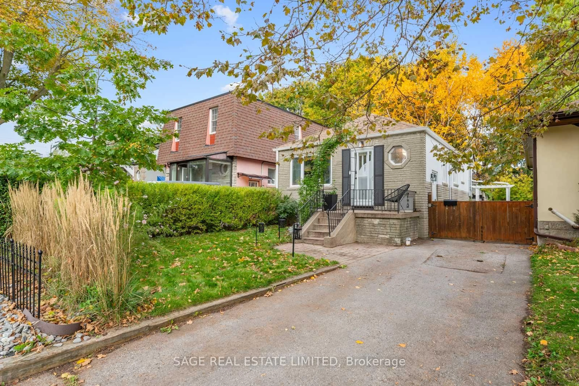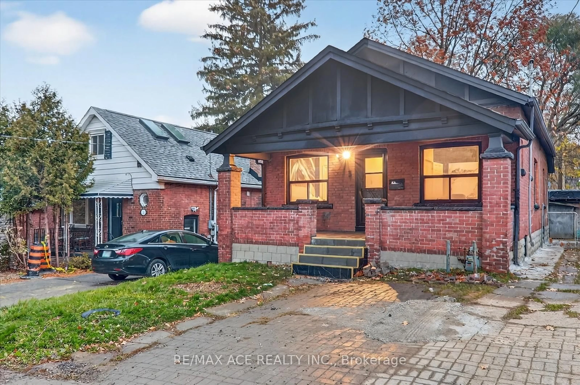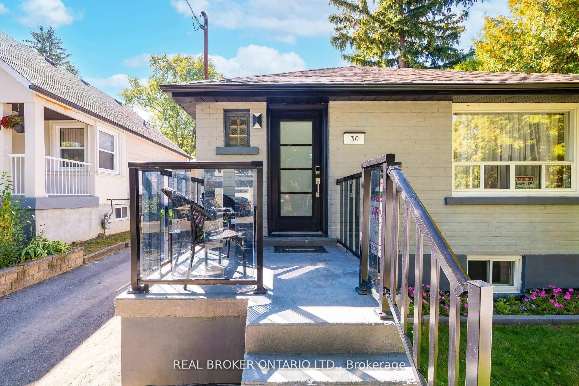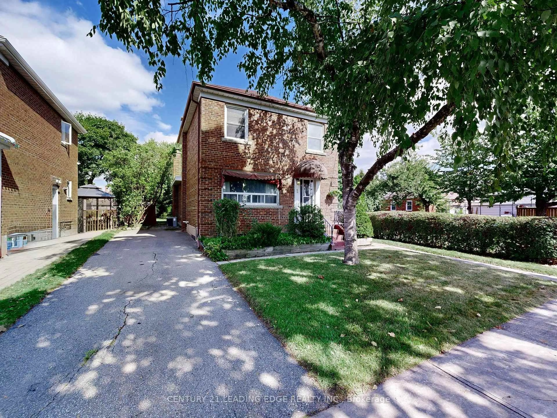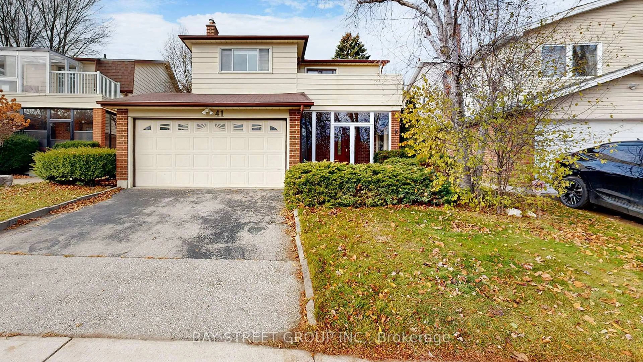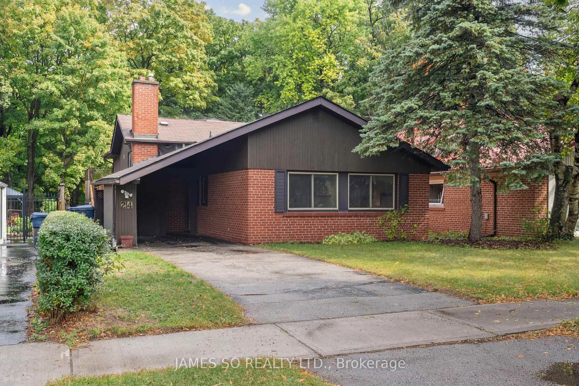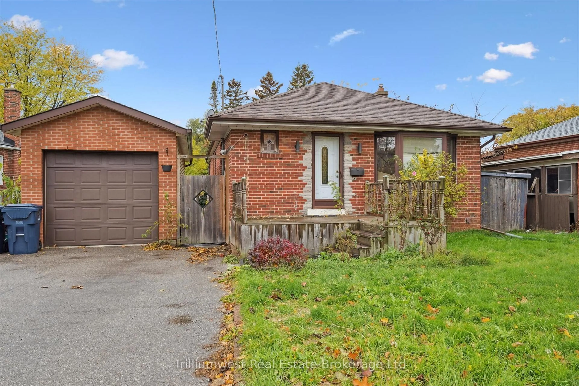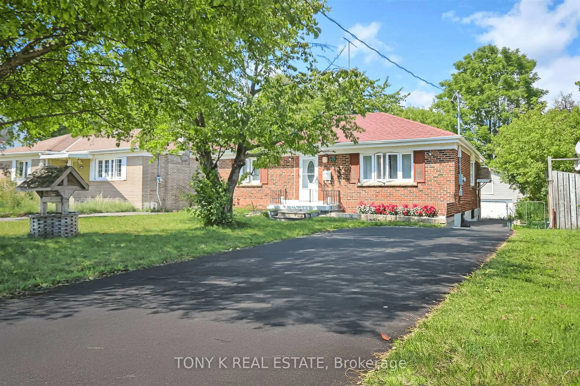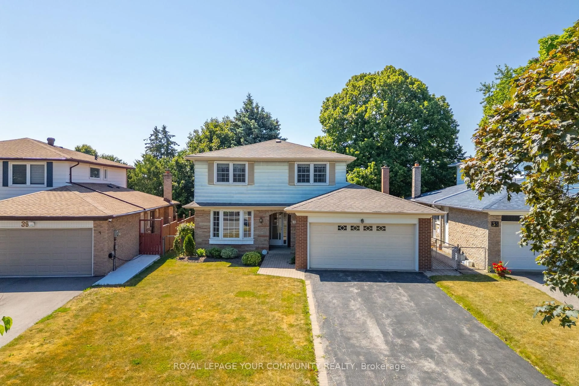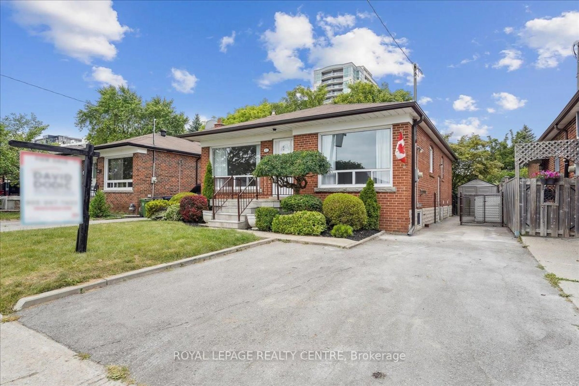This exceptional detached brick bungalow boasts a thoughtfully designed layout featuring 3 generously sized bedrooms, each flooded with natural light. The inviting separate dining area is perfect for hosting gatherings, while the expansive, updated eat-in kitchen is a cooks dream, equipped with ample counter space for meal preparation. Elegant hardwood flooring flows seamlessly throughout the home, beautifully complemented by sophisticated crown moulding that adds a touch of elegance.The bathroom showcases a refined 5-piece design that offers both style and functionality. Additionally, a separate entrance leads to a fully finished basement suite. This versatile space can be used for in-law accommodations, a private retreat for guests, or even a home office. The possibilities are endless.Step outside into the backyard oasis, where a distinct patio area awaits outdoor relaxation and entertaining. The yard also features an enclosed storage space for gardening tools or seasonal items and a detached garage that provides secure parking for one vehicle, giving you peace of mind. This beautiful property is ideally close to schools, TTC and shopping centers, making it a convenient choice for families and professionals.
Inclusions: Existing White Fridge, Stove, Built In Dishwasher, Built In Microwave, Basement Fridge & Stove, All Window Coverings, All Electrical Light Fixtures
