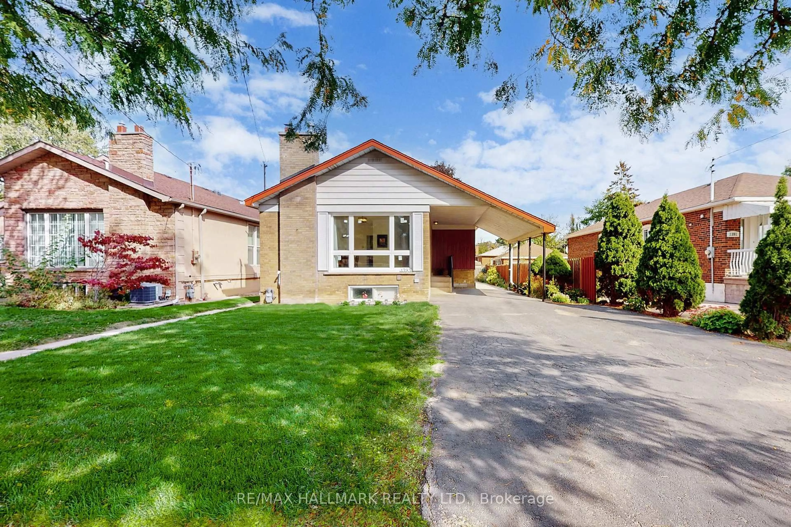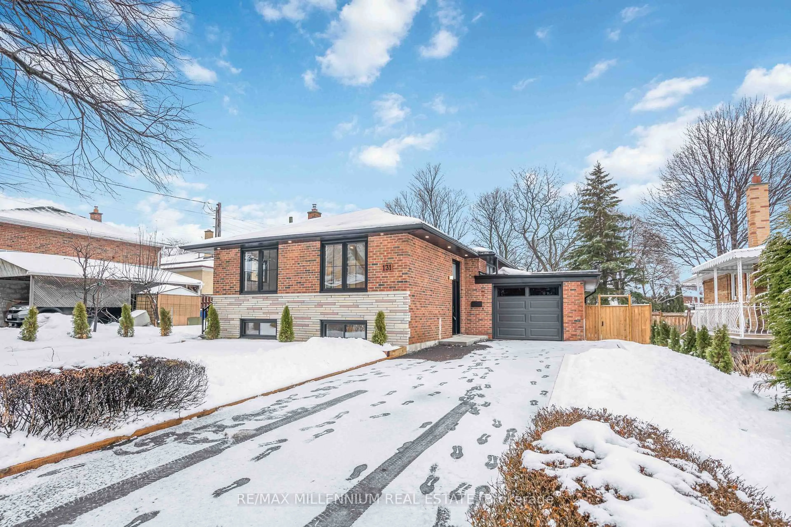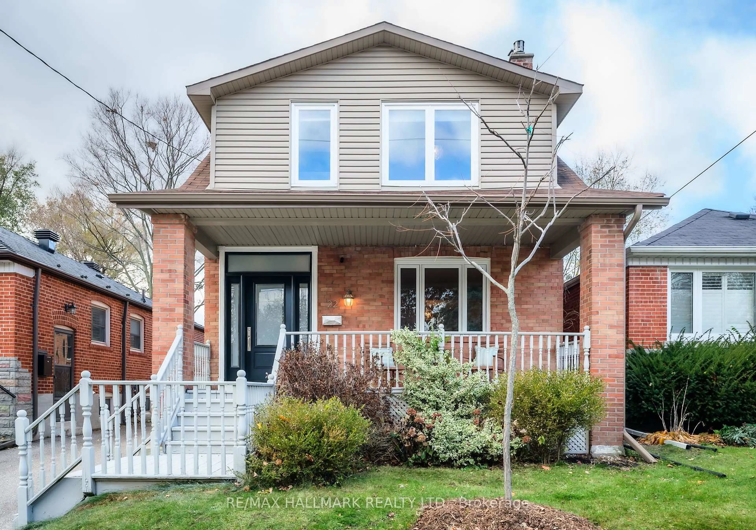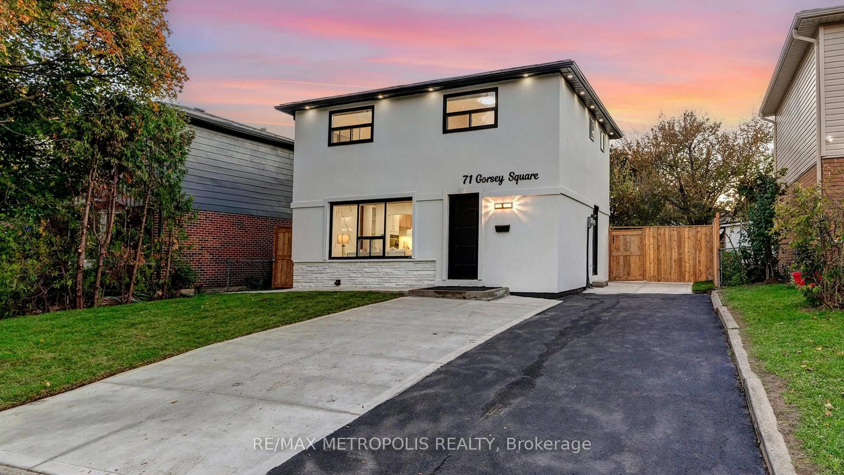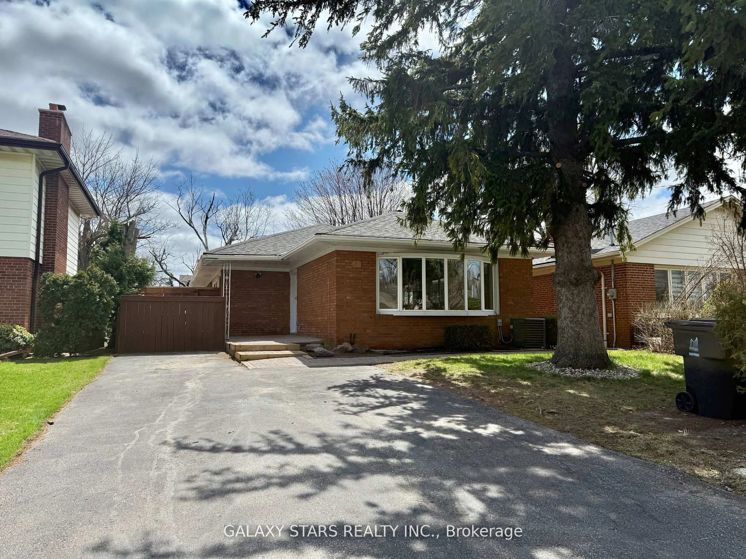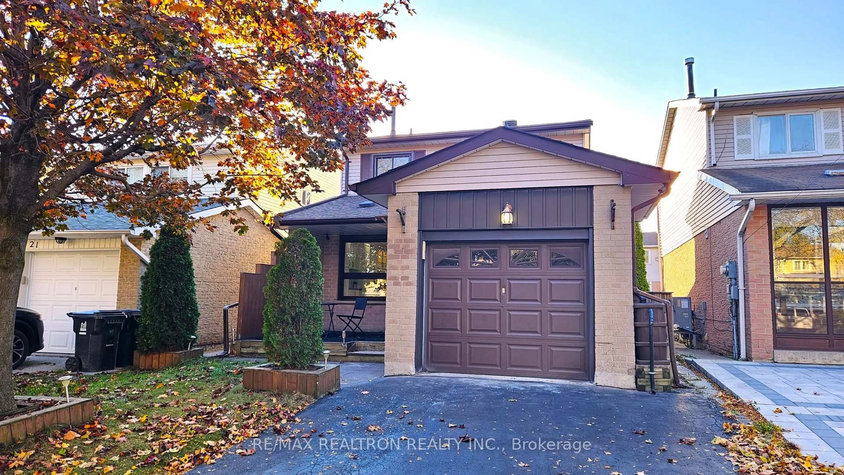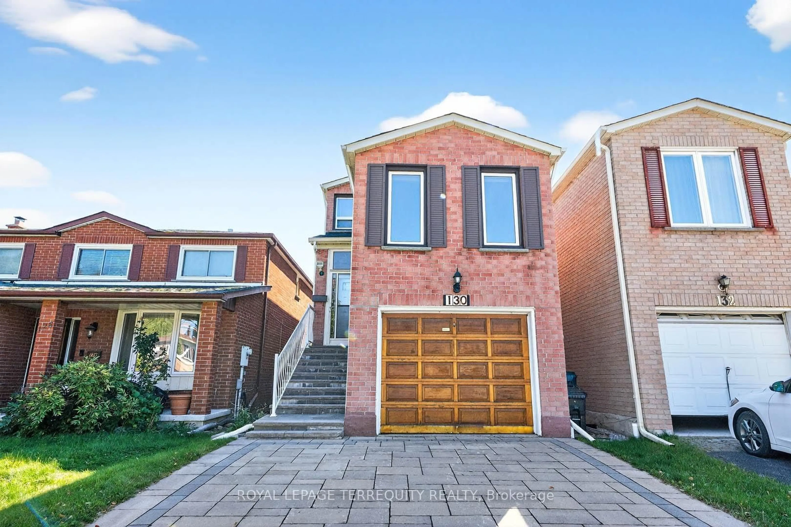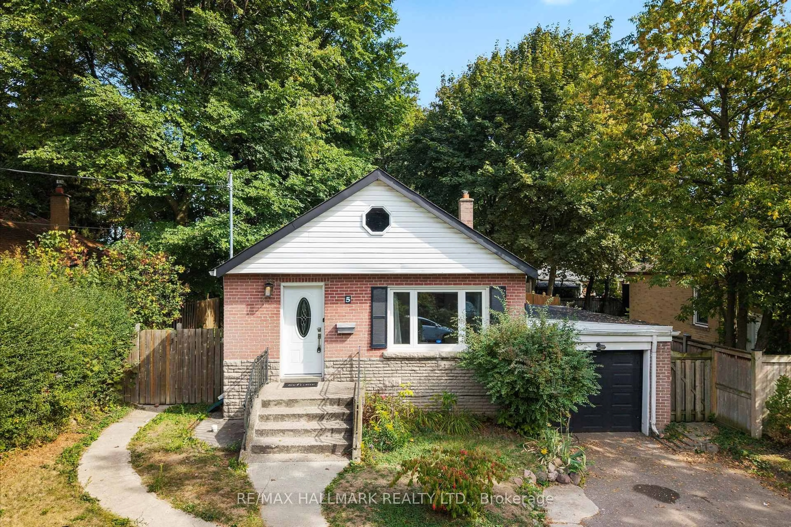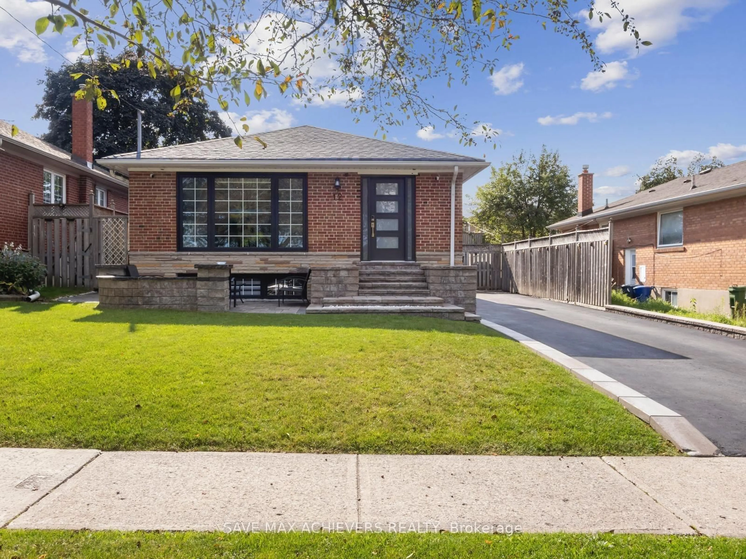Move Right Into This Charming 3-Bedroom Bungalow On A Picturesque Tree-Lined Street. Featuring A Widened Driveway With Parking For 3 Cars, This Home Offers A Spacious, Beautifully Treed Backyard Perfect For Kids To Play And Families To Enjoy. For Buyers Looking For Extra Income, This Home Offers Excellent Rental Potential With A Separate Entrance To The Fully Finished Basement. The Lower Level Includes A Spacious Open-Concept Kitchen And Living Area With New Laminate Flooring, A 3-Piece Bathroom, A Bedroom, And Its Own Laundry-Ideal For Use As An In-Law Suite Or Tenant Accommodation. For Added Convenience, Laundry Facilities Are Available On Both Levels. The Main Floor Features Hardwood Flooring Throughout The Living Room, Dining Room, And All Bedrooms. Enjoy A Renovated Kitchen Complete With Granite Countertops, An Oversized Sink, Stainless Steel Appliances, And A Eat-In Area-Perfect For A Casual Meal. The Main 4-Piece Bathroom Has Also Been Tastefully Updated For Modern Comfort. Charming, Inviting, And Ready To Welcome You Home, Book Your Visit Today!
Inclusions: Fridge, Stove, Bi - Dishwasher, Window Coverings, 2 Sheds, Basement Fridge, Two Washers And Two Dryers, All Electric Light Fixtures, Bedroom Armoire, Pergola
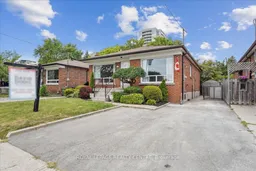 38
38

