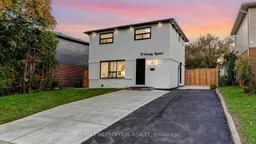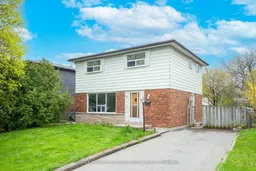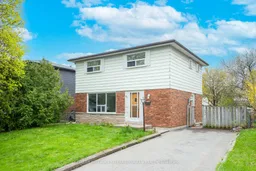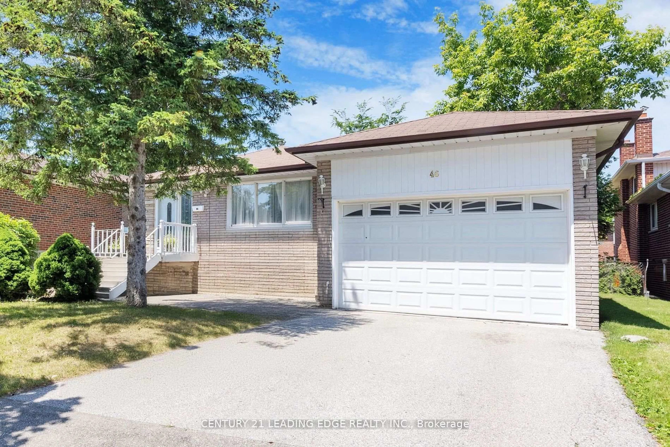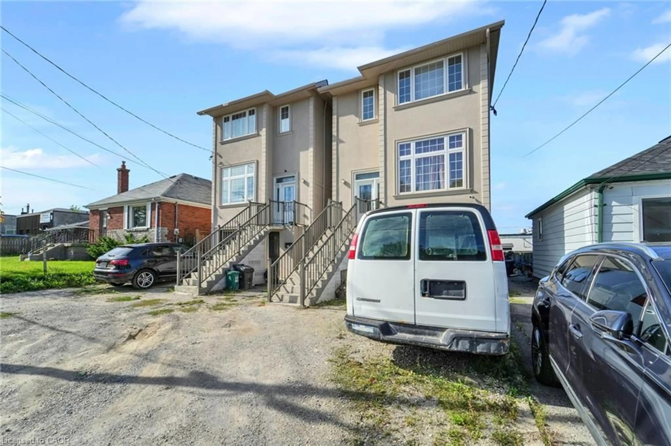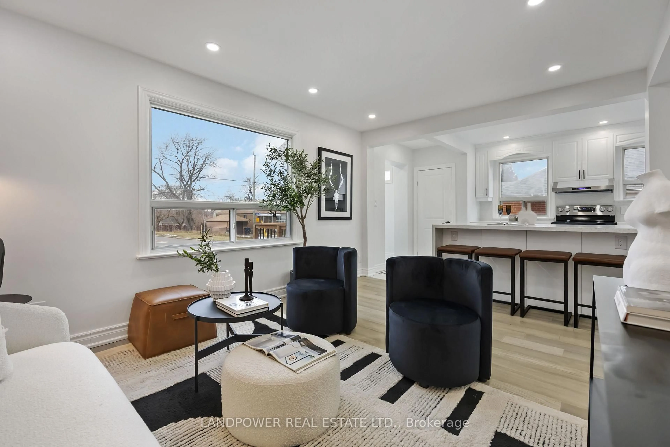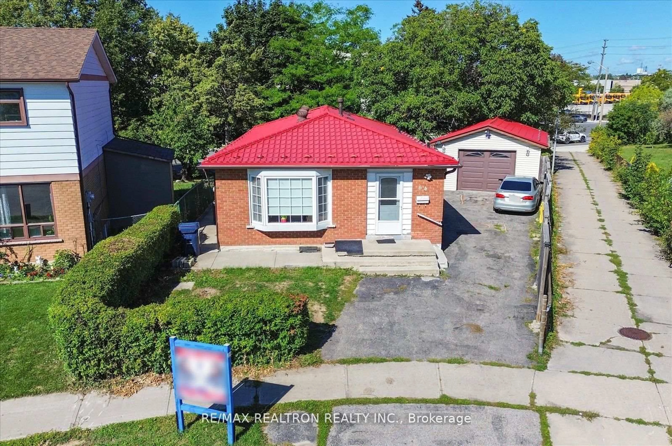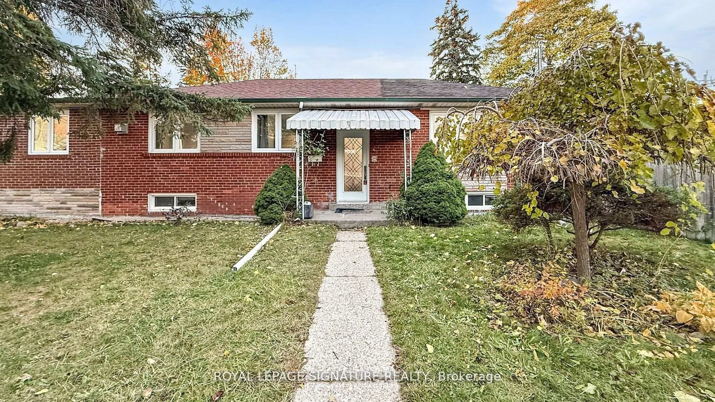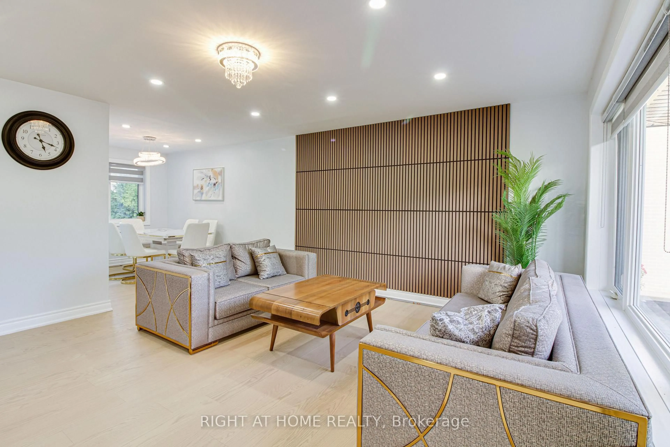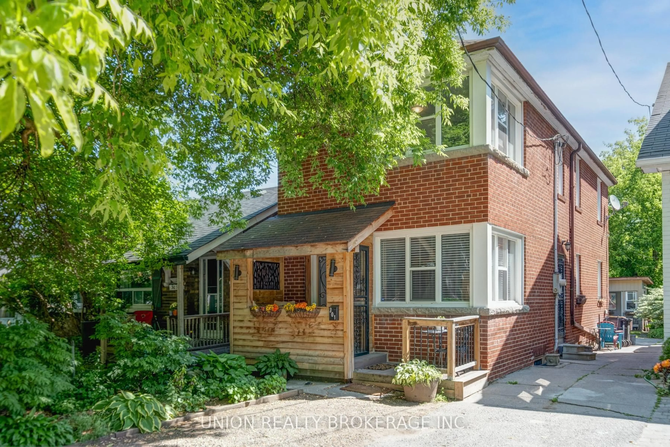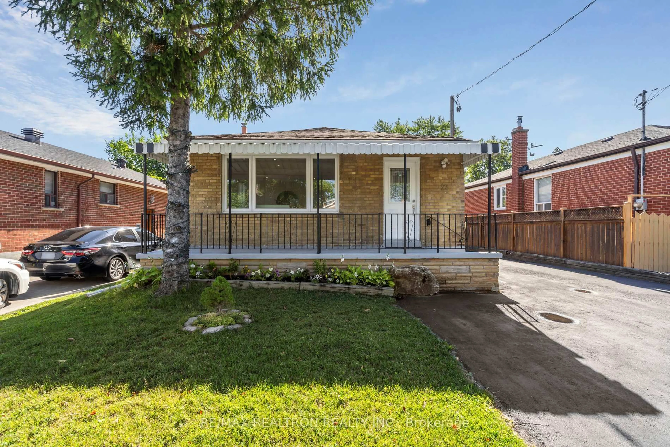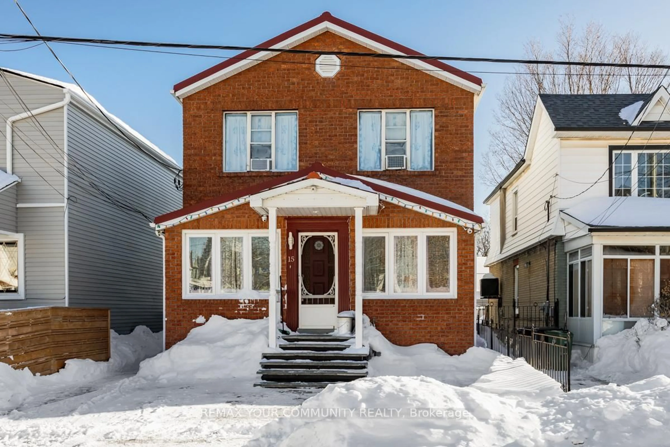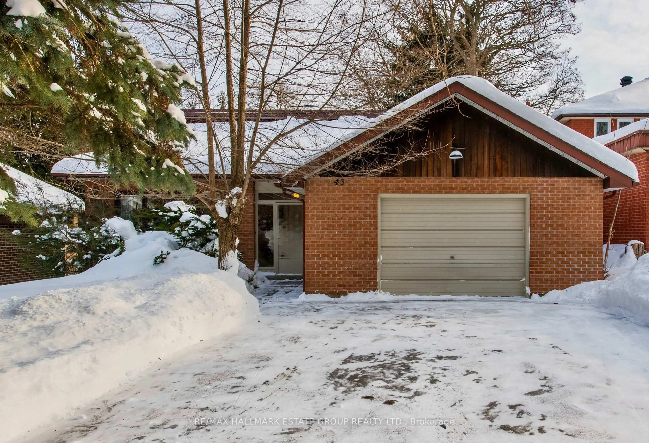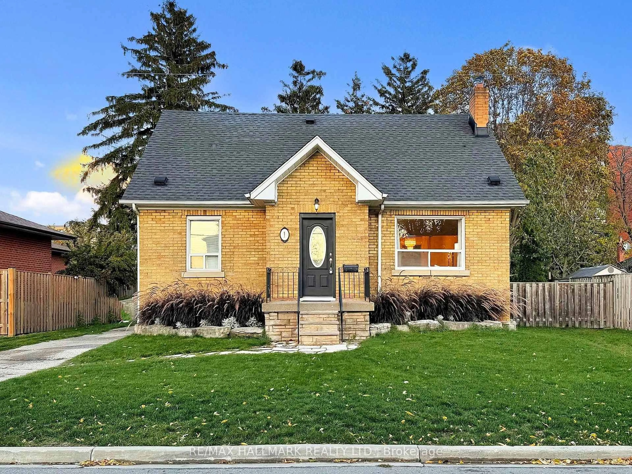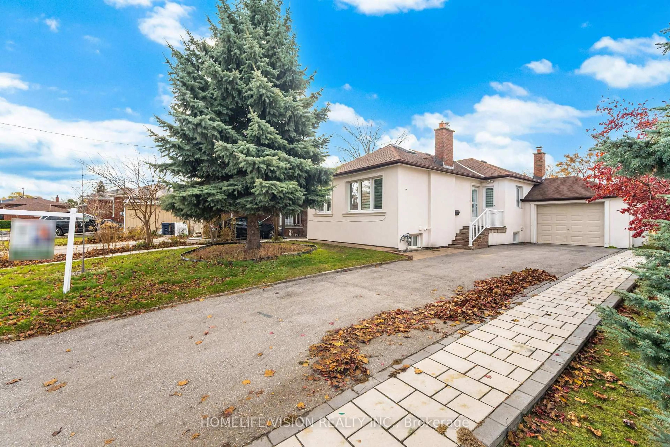One-of-a-kind, fully renovated 2-storey detached home featuring 3+2 spacious bedrooms and 3.5 washrooms, including a beautiful primary bedroom with a private ensuite. Designed with bright ambient lighting throughout and large windows that fill every room with natural light, this luxurious home offers an open-concept layout with hardwood floors, a modern kitchen with quartz countertops, pot lights, and elegant finishes. Enjoy convenient laundry on both levels, a separate side entrance to a fully finished basement ideal for rental income or in-law suite, and extensive exterior upgrades including new stucco, concrete work, fencing, and fresh landscaping. The property boasts a large driveway, huge front and backyard perfect for gardening or entertaining, and is ideally located just minutes from TTC, Centennial College, Hwy 401, Scarborough Town Centre, grocery stores, and banks.
Inclusions: Main Floor : Fridge, Built-in Stove, Built-in Microwave, Dishwasher, Washer & Dryer / Basement : Fridge, Stove, Washer
