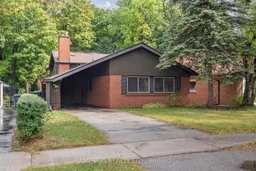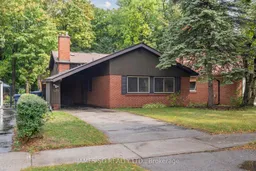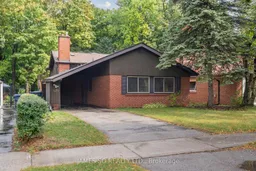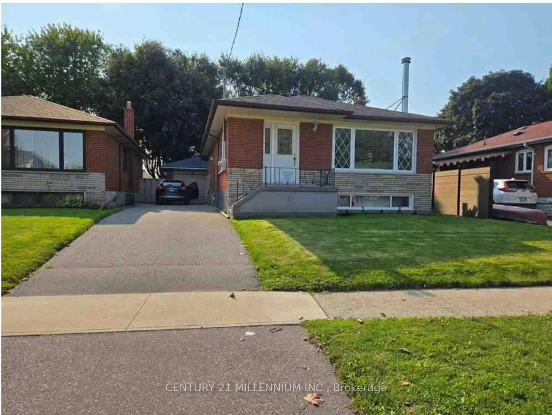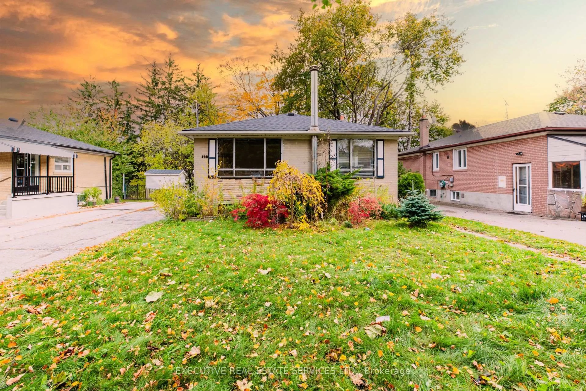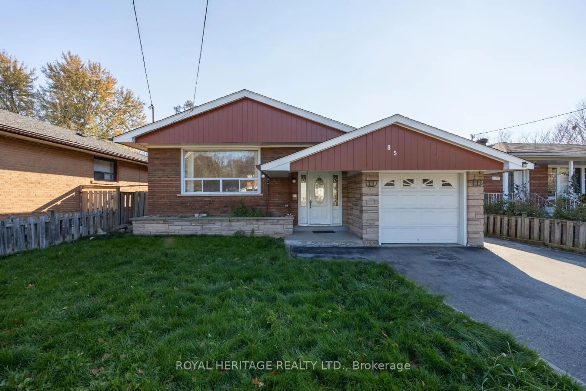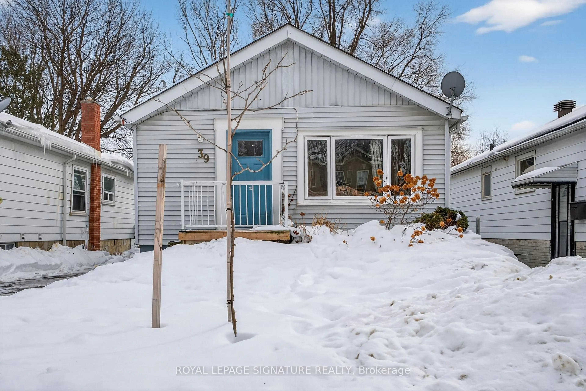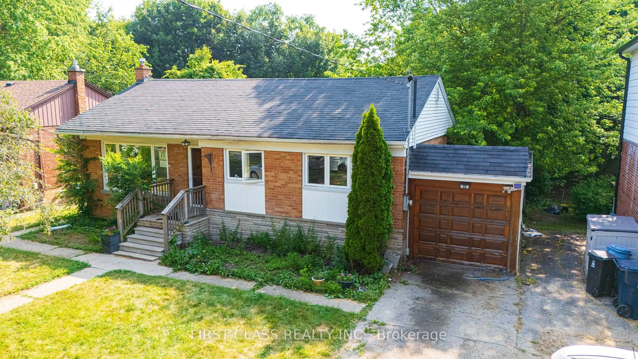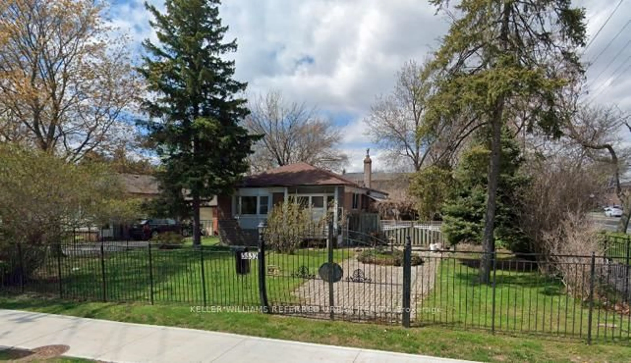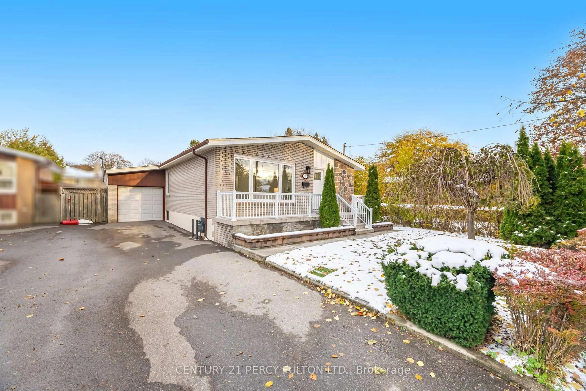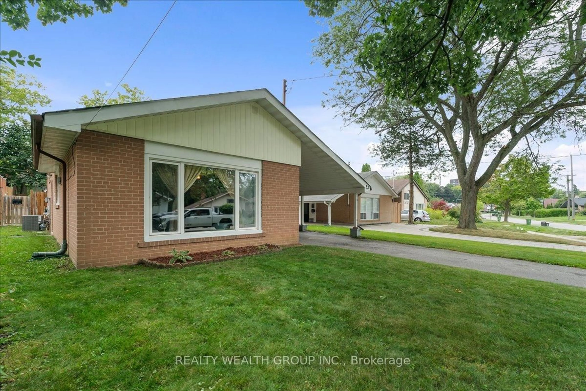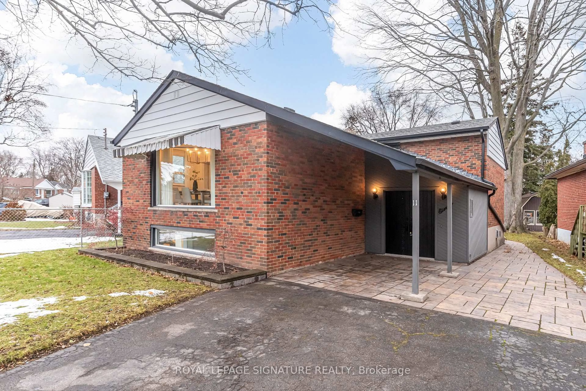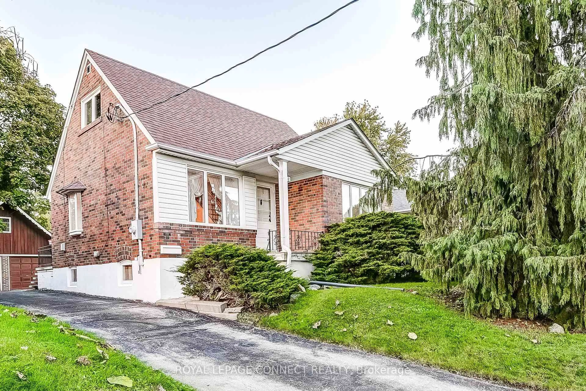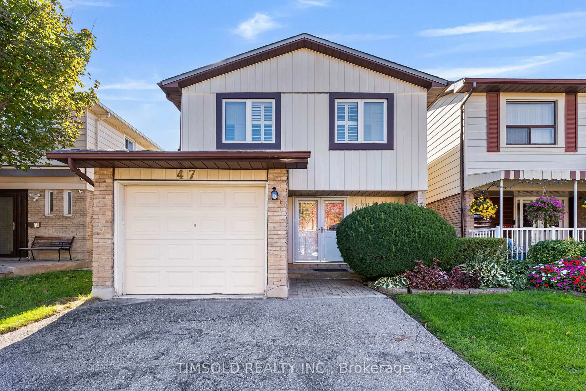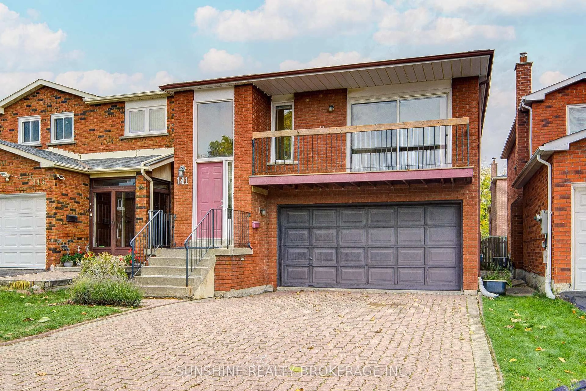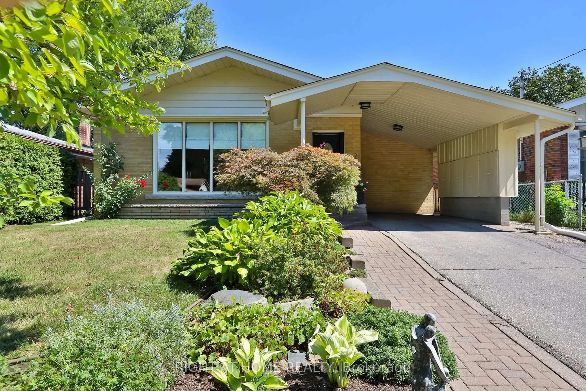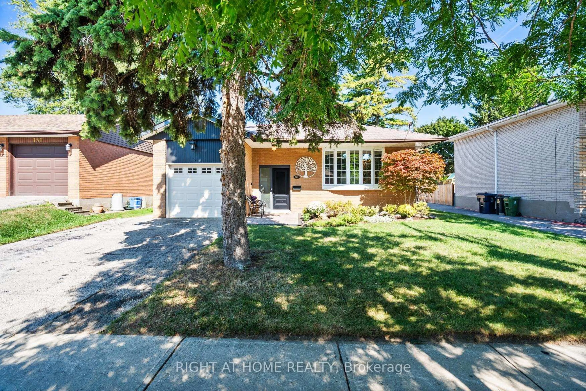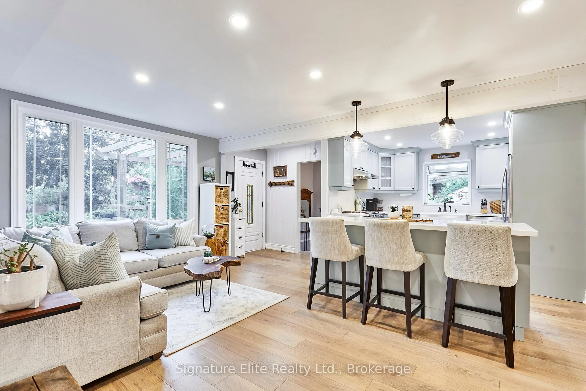This move in ready backsplit gem features a stunning two-level E-X-T-E-N-S-I-O-N that seamlessly blends indoor living with the tranquility of its R-A-V-I-N-E backdrop. The open-concept upper level showcases an exceptionally spacious living and dining room, anchored by a cozy fireplace and lined with 3 windows that frame breathtaking views of the lush, tree-lined ravine. A full-width deck spans the back of the home, creating the perfect setting for morning coffee, family gatherings, or evening entertaining against natures backdrop. The well-appointed kitchen offers generous storage, ample counter space, and a bright eat-in area with a direct walkout to the deck bringing the outdoors in. Privately situated in their own wing, the three bedrooms provide a peaceful retreat, ideal for families with young children or those seeking quiet separation between living and sleeping spaces. The lower level extends the home's versatility with a large recreation area, abundant storage with massive crawl space, a second fireplace, and a full bathroom. With its own walkout, this space can easily transform into an apartment (income potential) or private guest quarters. Both lower level and main floor bedroom area boast brand new maintenance-free vinyl flooring. Additional features include a practical carport that not only shelters your vehicle from the elements but also doubles as a shaded outdoor lounge or workspace. This family friendly area is surrounded by many parks, walking and bike trails. Close to 401, hospital and shopping.
Inclusions: Fridge, Stove, D/Washer, Hood Fan, Washer, Dryer, All Electric Light Fixutres, All Window Coverings, Hot Water Tank, Hot Tub (as is), Gas Fireplace in Living Rm, Bsmt Fireplace (as is)
