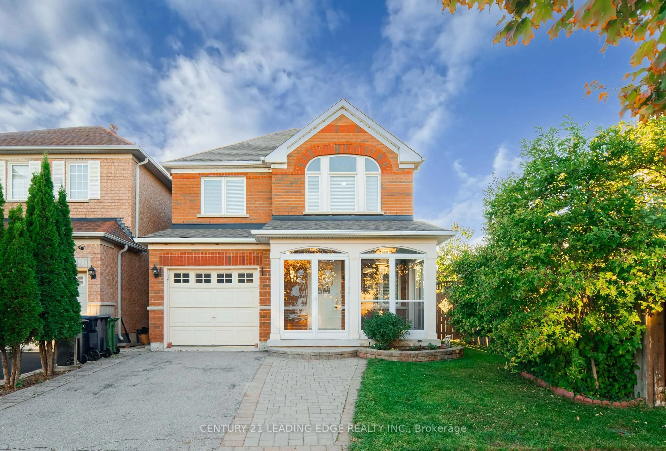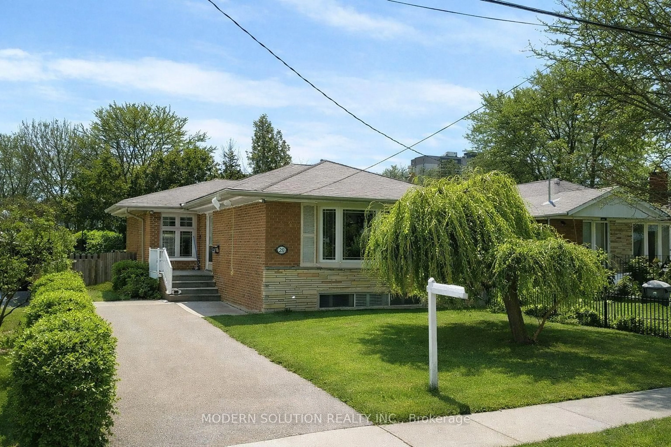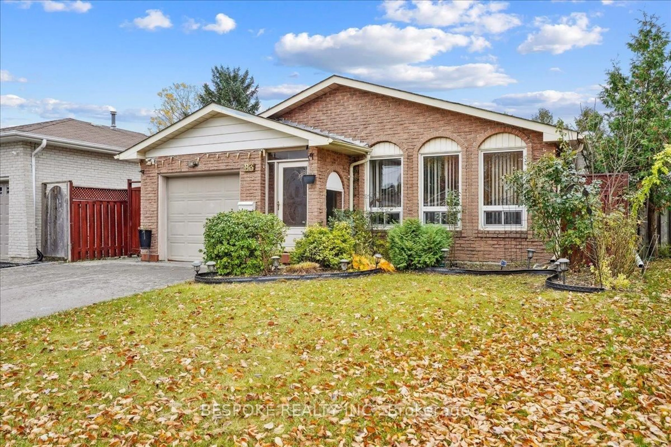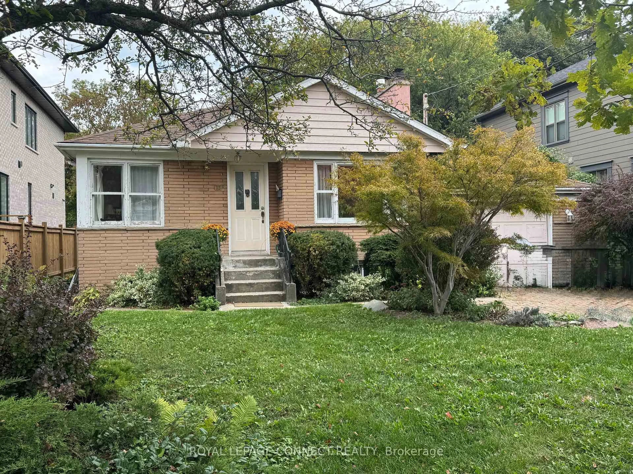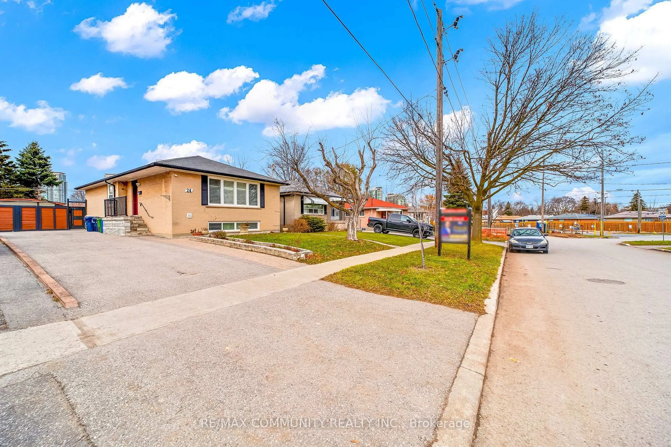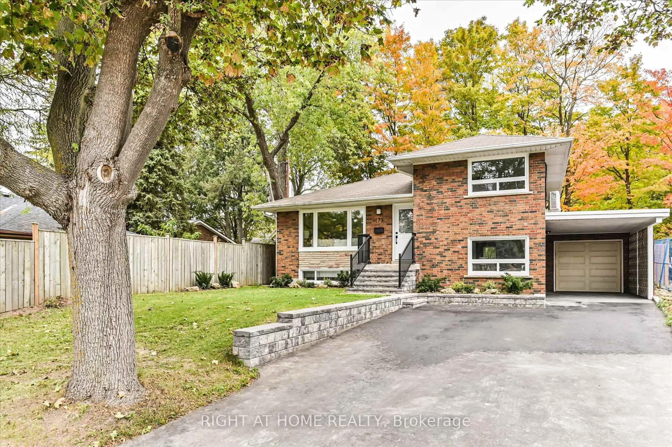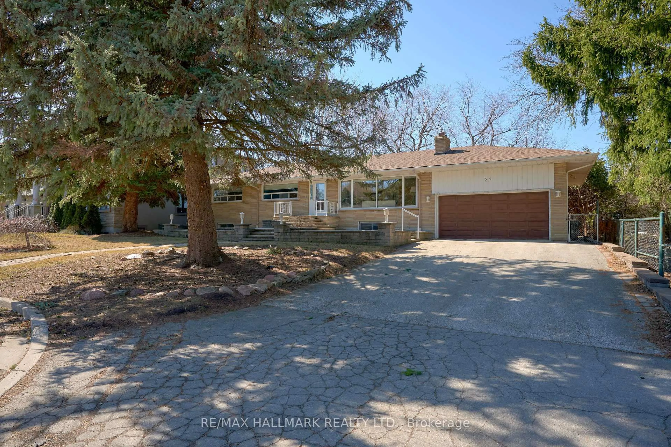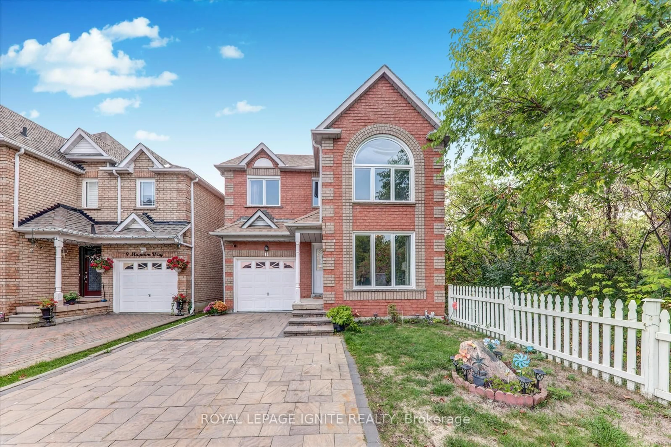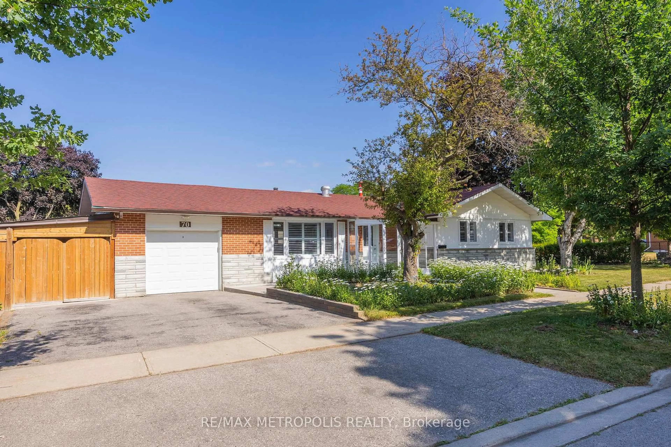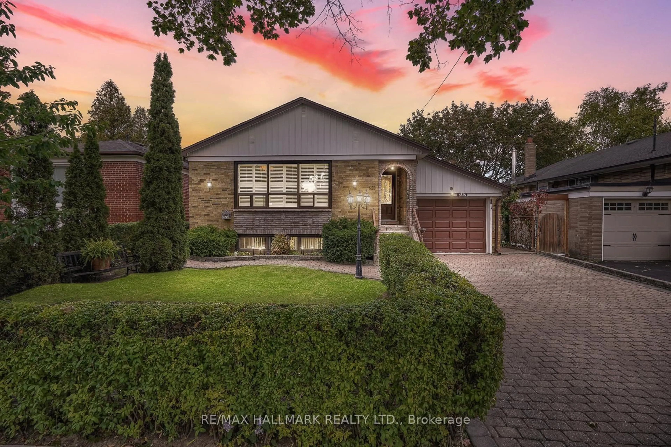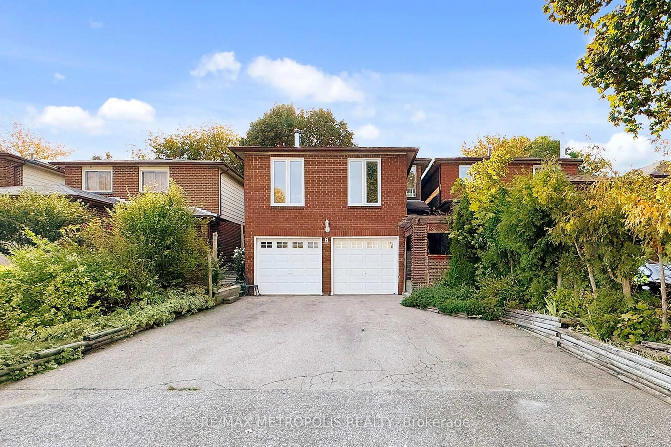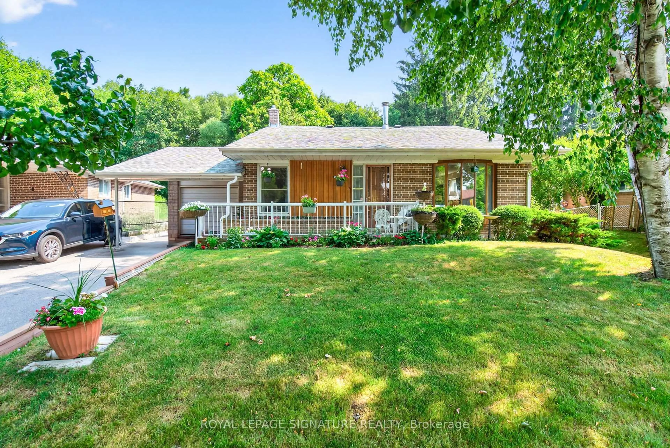The dearest home on Dearham Wood - right near the stunning waterfront! This spacious home offers a generous layout with ample space for family living. Spread over 2300 sqft including basement, this family home will please the most discerning buyer. The primary suite opens to a beautifully fenced yard with gorgeous perennial gardens. Large, eat-in kitchen with real wood cabinets and a great pantry for all your entertaining needs. The massive basement with separate entrance includes a large family room with a gas fireplace, a dedicated office, an additional bedroom, and a 3-piece bathroomperfect for work-from-home setups or a multi-generational family. Large laundry room and workshop space with loads of storage. The enclosed front porch extends your living space and provides a welcoming entry. Practical features include a carport for winter convenience. Whether youre relaxing by the lake or strolling through the neighbourhood, the location is unbeatablewalk to Guildwood Plaza, TTC, or catch the Guildwood GO Train for a quick commute. Trails galore along the Rouge and the waterfront trail for the outdoor enthusiast. Located near top-rated schools and local amenities, this community offers a vibrant and friendly atmosphere. This meticulously maintained family home holds years of happy memories and awaits its new ownersdont miss this exceptional opportunity!
Inclusions: All existing appliances fridge, gas stove, range hood, dishwasher (as-is), furnace (2019), air conditioner (2019), water heater, ELFs, all window coverings and hardware; central vac (as-is); gas fireplace.
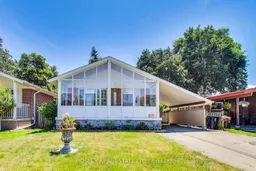 40
40

