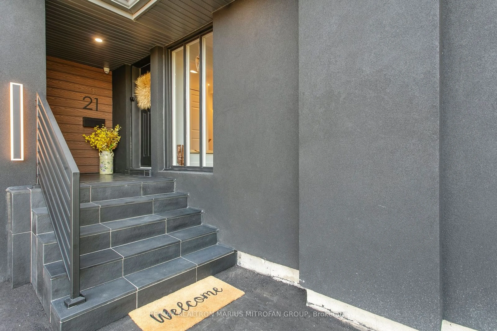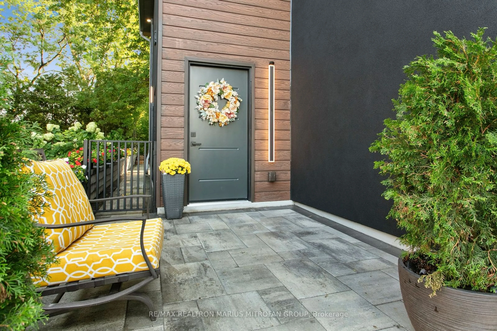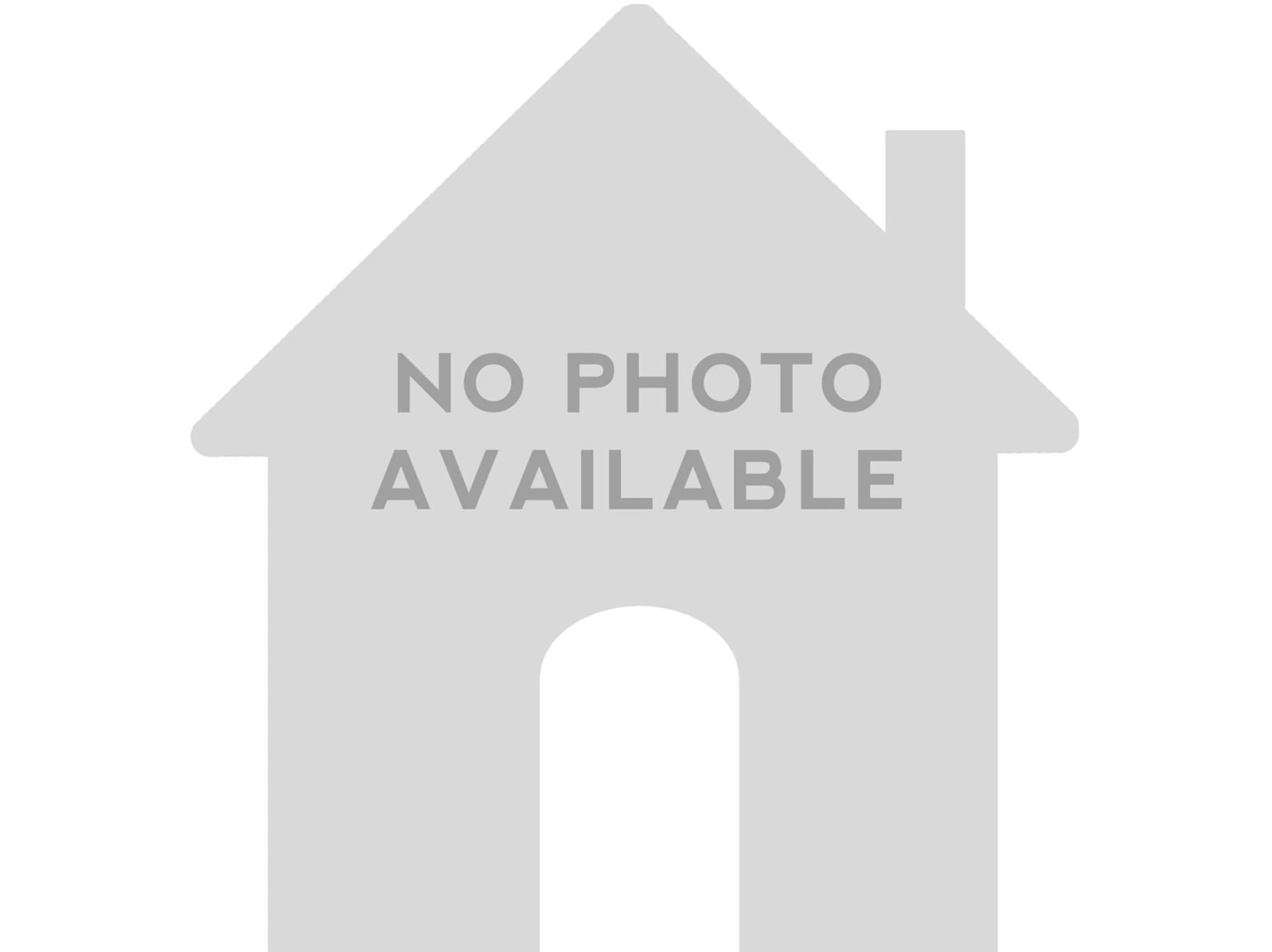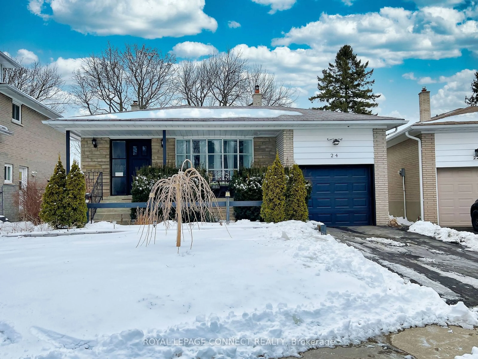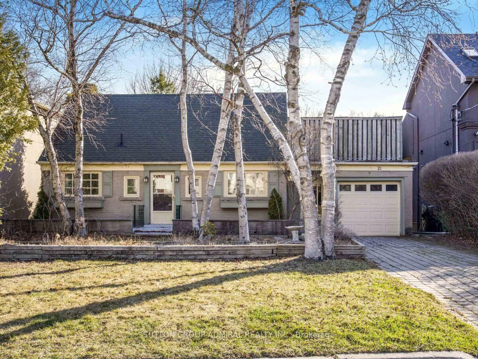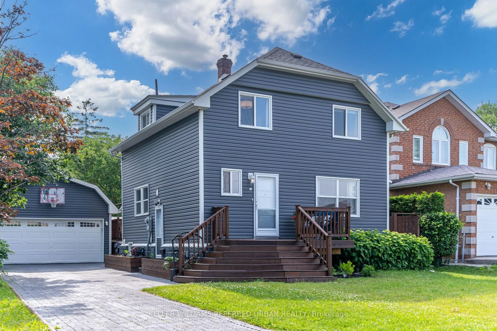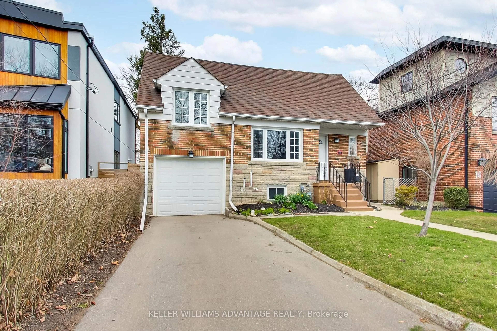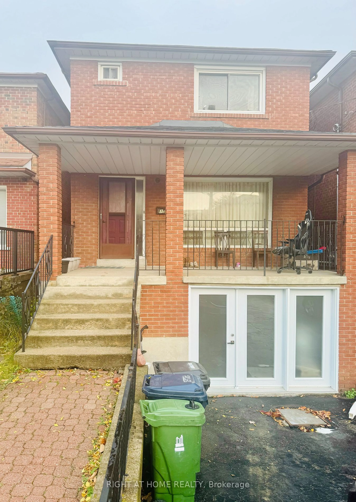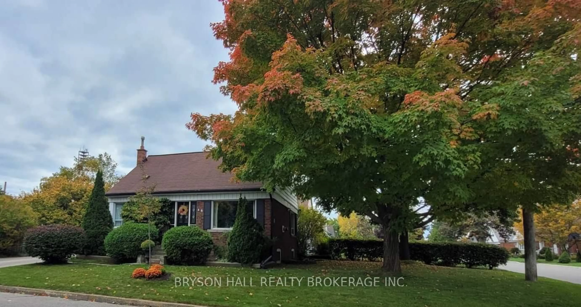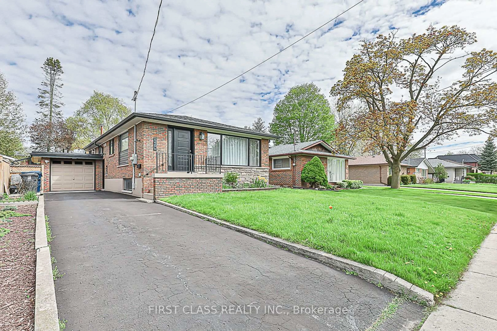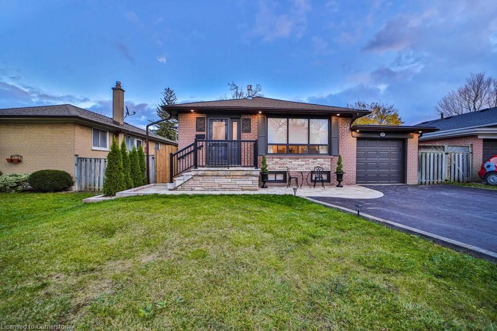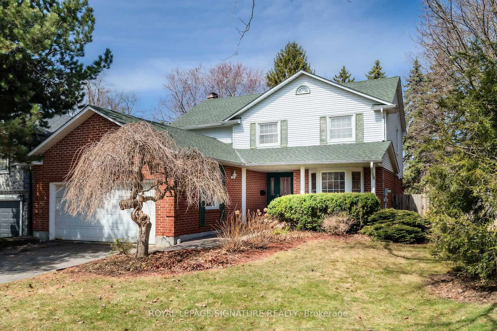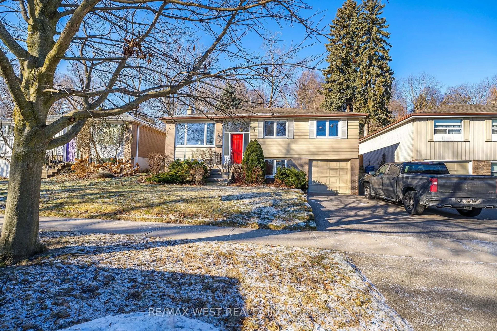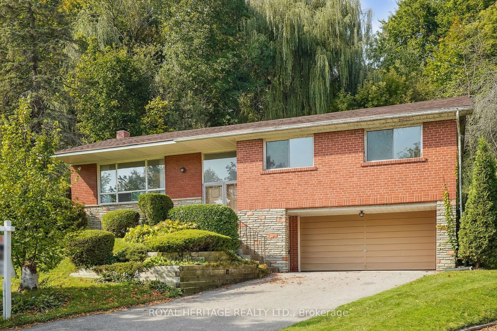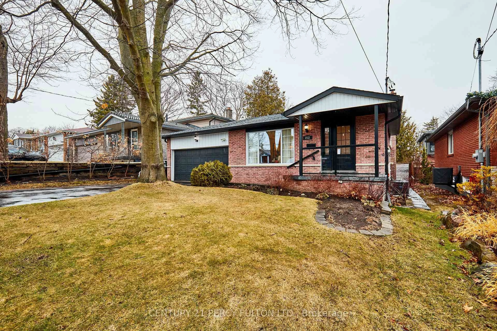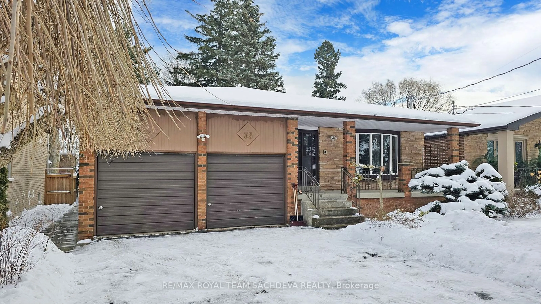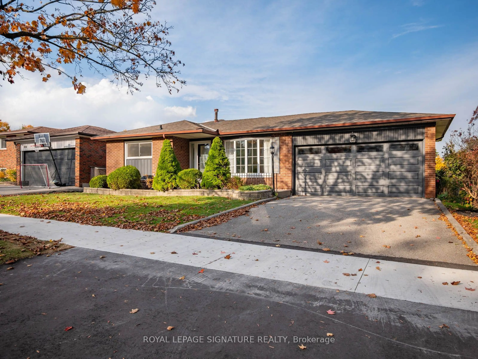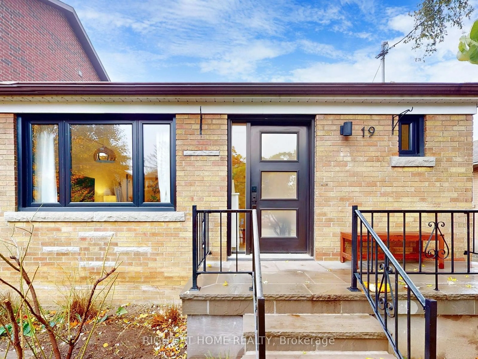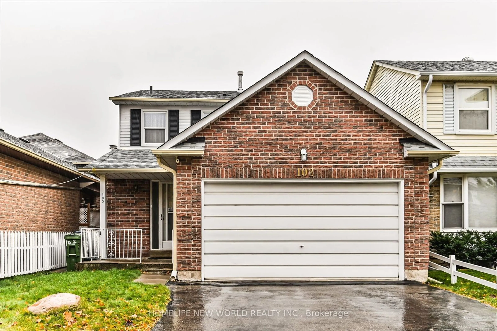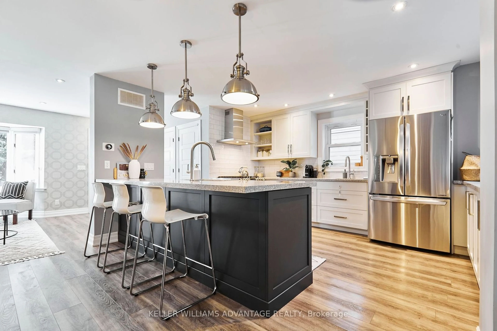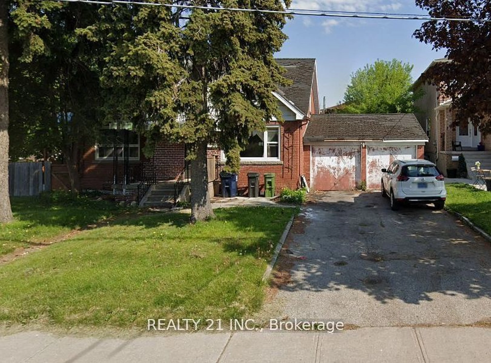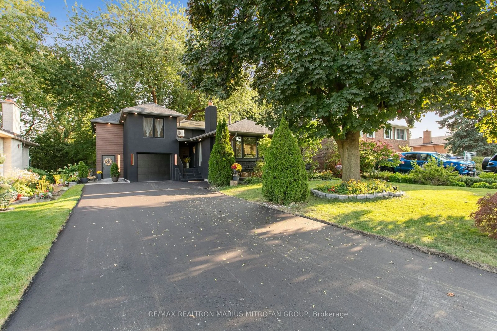
21 Toynbee Tr, Toronto, Ontario M1E 1E8
Contact us about this property
Highlights
Estimated ValueThis is the price Wahi expects this property to sell for.
The calculation is powered by our Instant Home Value Estimate, which uses current market and property price trends to estimate your home’s value with a 90% accuracy rate.Not available
Price/Sqft-
Est. Mortgage$7,726/mo
Tax Amount (2024)$4,388/yr
Days On Market83 days
Total Days On MarketWahi shows you the total number of days a property has been on market, including days it's been off market then re-listed, as long as it's within 30 days of being off market.221 days
Description
Welcome to 21 Toynbee Trail, Where Modern Elegance Meets Serenity. Nestled in the heart of Guildwood, this stunning, fully renovated home sits on a private, premium lot with no front or back neighbours, offering 59 feet of frontage and serene surroundings. Featuring a brand-new 1,000 sq ft semi-attached addition in addition to the 1,650 Sq Ft original fully upgraded Home, this home blends luxurious design with modern convenience. Semi-Attached Addition: Premium insulation (4-inch spray foam, 2-inch styrofoam) for energy efficiency, Stucco exterior finish with sleek, contemporary appeal. Oak veneer engineered flooring and glass-railed oak stairs. Heated floors in all bathrooms, controlled via intelligent thermostat, Bosch heating/cooling units with backup baseboard heaters,$70,000+ in custom millwork, including built-in closets, kitchen cabinetry, and under-stair storage. LG appliances: 33' fridge, air-fryer stove, dishwasher, washer, dryer.Smart features: Ethernet in bedrooms, smart lighting, sizeable energy-efficient windows,68-foot retaining wall with new backyard interlocking, epoxy garage flooring, and brand-new asphalt driveway. Original House: Fully renovated with updated bathrooms and new flooring. New kitchen with quartz countertops and backsplash. Dining area with coffee station and large TV wall unit with ample storage. Two bedrooms with built-in closets and space-saving Murphy beds.Outdoor Features: Brand-new deck with smart lighting for evening relaxation. Newly built shed for extra storage. This property offers luxurious living with thoughtful, modern upgrades and smart home features, making it perfect for those seeking comfort, convenience, and style. Your dream home awaits at 21 Toynbee Trail! **EXTRAS** All top of the line SS Appliances.Double Door Fridge ,Gas stove, B/I Microwave with Exhaust, B/I Dishwasher,B/I Wine Cooler, Washer and Dryer, Zebra blinds in the main house,Double door fridge, Stove, B/I Rangehood in Addition
Property Details
Interior
Features
Upper Floor
2nd Br
4.47 x 2.46hardwood floor / Closet / O/Looks Backyard
Primary
3.58 x 3.25hardwood floor / Picture Window / O/Looks Backyard
Exterior
Features
Parking
Garage spaces 1
Garage type Built-In
Other parking spaces 4
Total parking spaces 5
Property History
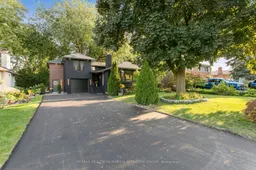 40
40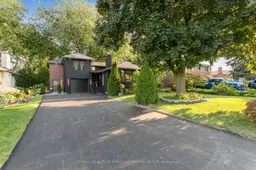
Get up to 1% cashback when you buy your dream home with Wahi Cashback

A new way to buy a home that puts cash back in your pocket.
- Our in-house Realtors do more deals and bring that negotiating power into your corner
- We leverage technology to get you more insights, move faster and simplify the process
- Our digital business model means we pass the savings onto you, with up to 1% cashback on the purchase of your home
