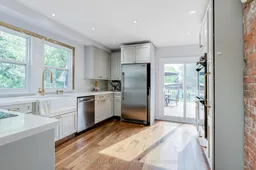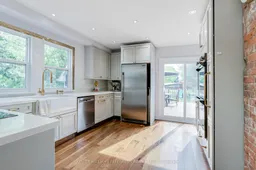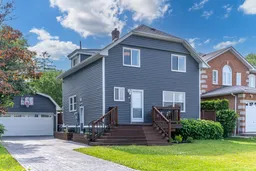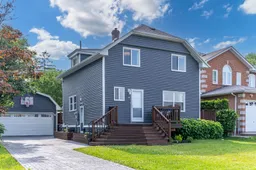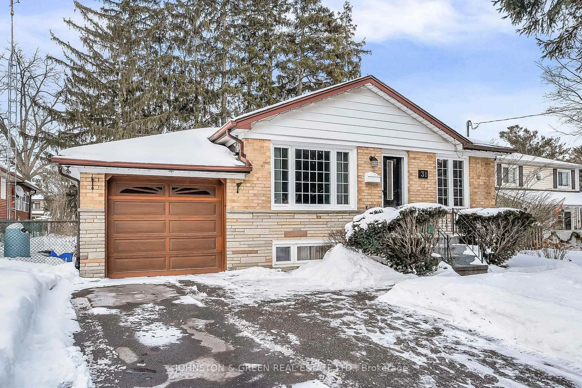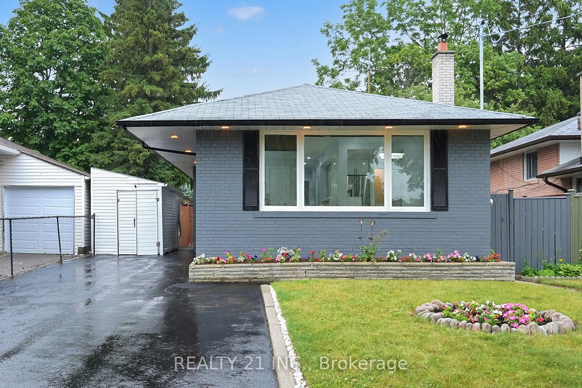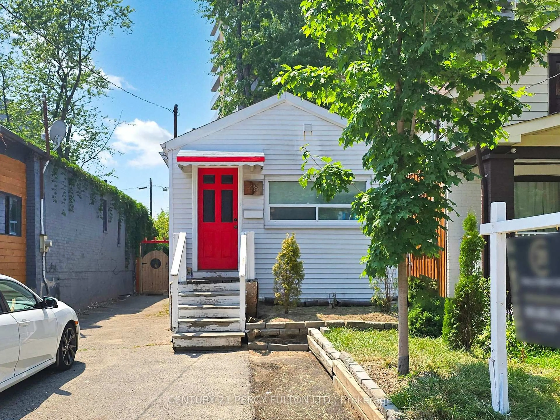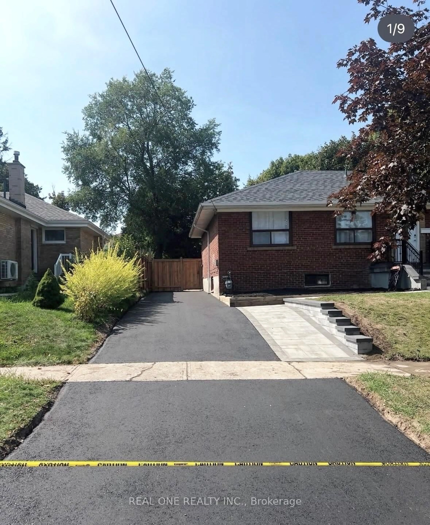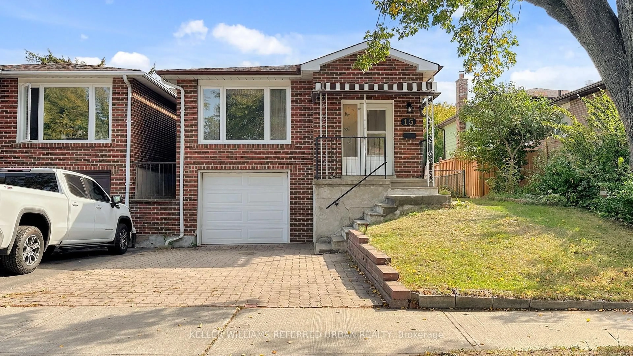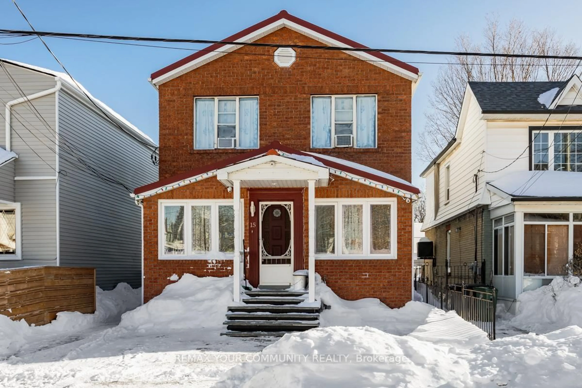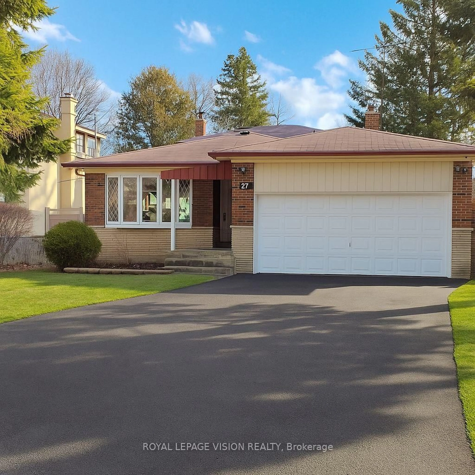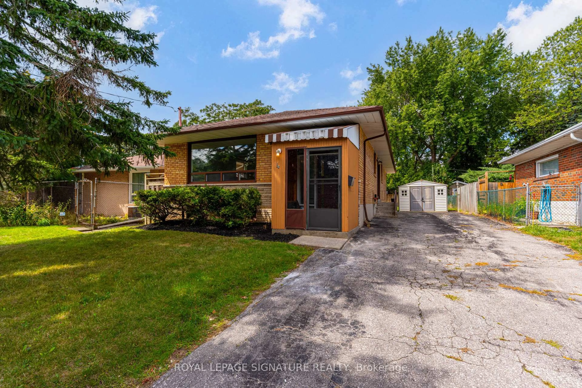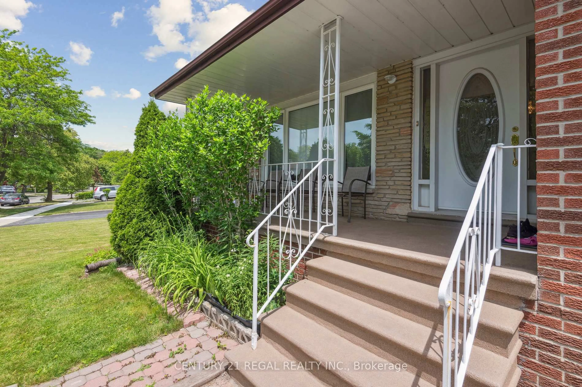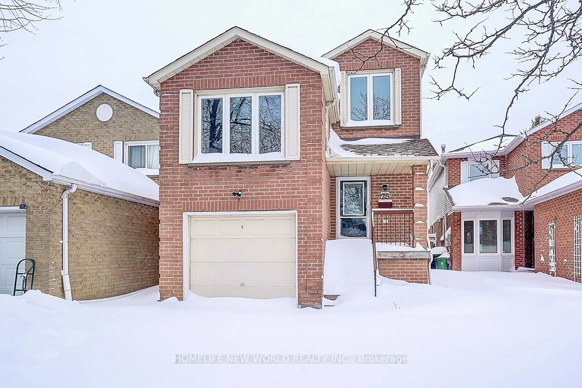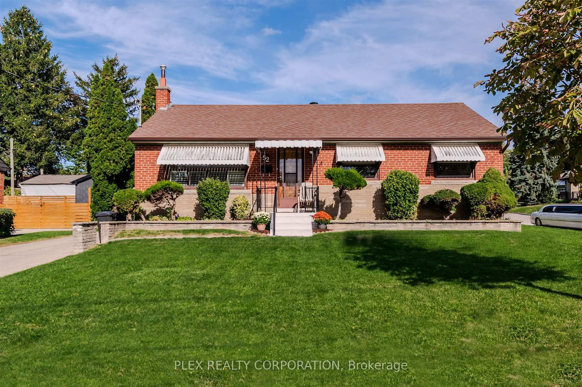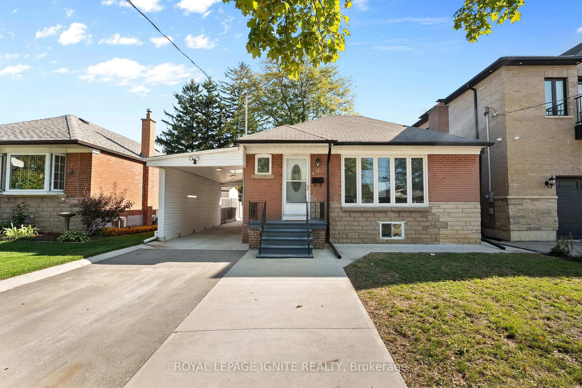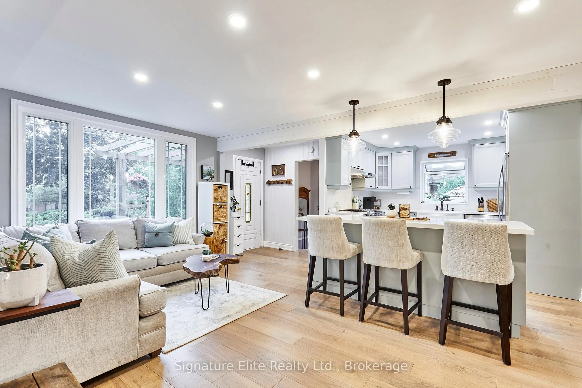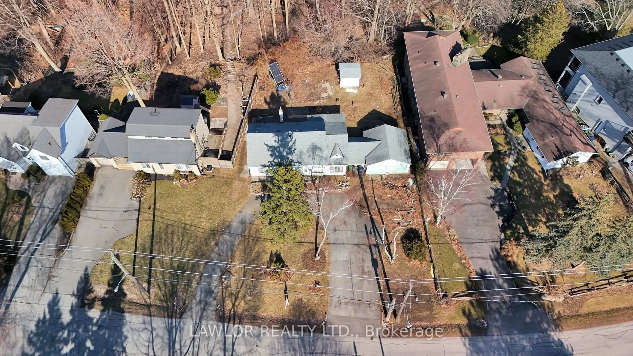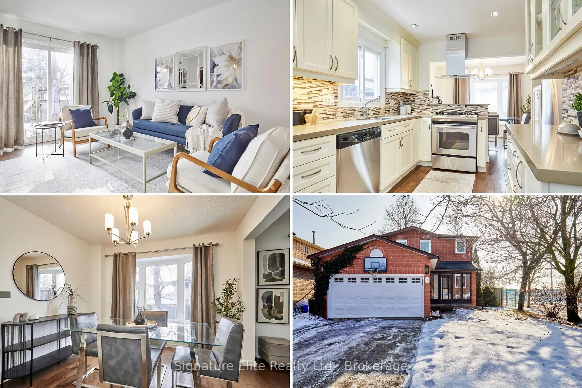Great opportunity to own an expansive 50 x 300 ft lot, with a move-in ready home!!! Steps to the Guildwood GO/VIA, TTC at the top of the street, quick access to Kingston Rd & 401. Schools, daycares, Montessori's, libraries and the waterfront are all moments from your front door. Calling all builders and investors looking for a large property to develop a multi dwelling property of multiplexes, stacked towns, or a row of semi-detached. Savvy homeowners can make use of the beautifully renovated 3+ bed & 3 bath home while building an accessory garden home for extra income or designing a luxury estate. The current home has had all major systems and structures replaced 2018-2020. Inside you will find quality materials throughout the home that make this property stand out! The entire home has hardwood walnut floors, solid wood cabinetry in the luxe kitchen that leads out to the deck, and built-in custom closets in all of the bedrooms. Ample storage in the home, as well as the rafters in the powered 2-car garage. The powered garage offers extra living space with a work area and gym setup. Situated at the top of a long driveway with ample parking for at least 6 cars, you can drive right through the garage and into the backyard with the rear garage access. Perfect for servicing your property and storing large work vehicles/machinery. This is your outdoor oasis with over 200 ft of outdoor living space. More than enough room for hosting summer parties, playing with dogs, and giving your family the backyard they've always wanted without leaving the GTA. The yard is fully fenced for privacy and filled with mature vegetable garden boxes. Finished basement with a separate entrance offers more living space and storage, and the opportunity to upgrade the utility area into a 2nd kitchen.
Inclusions: Security system, fridge, induction stove, double oven, upright freezer, microwave, dishwasher, washer, dryer, existing light fixtures and window covers.
