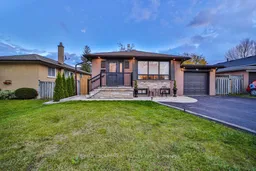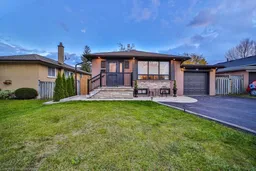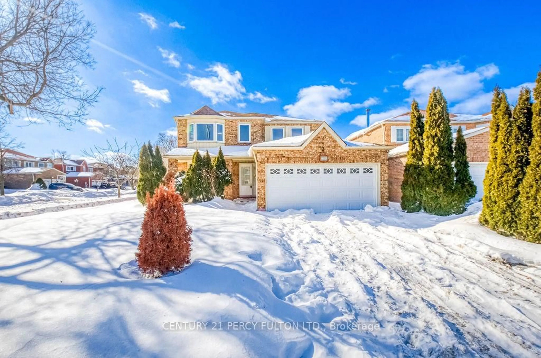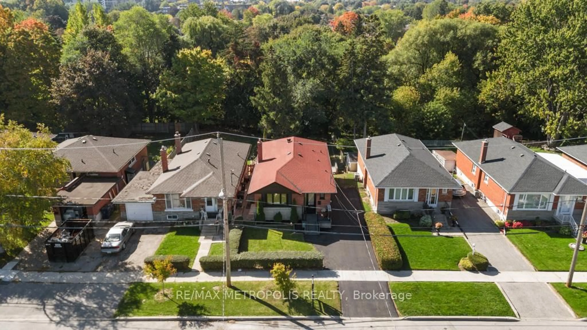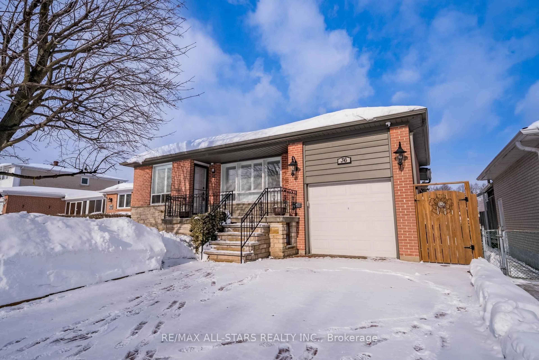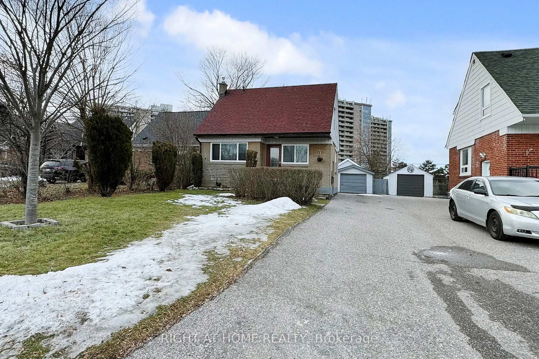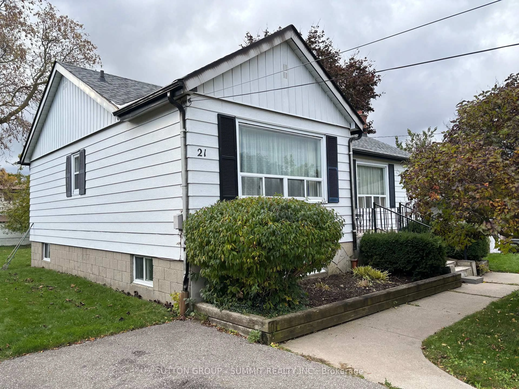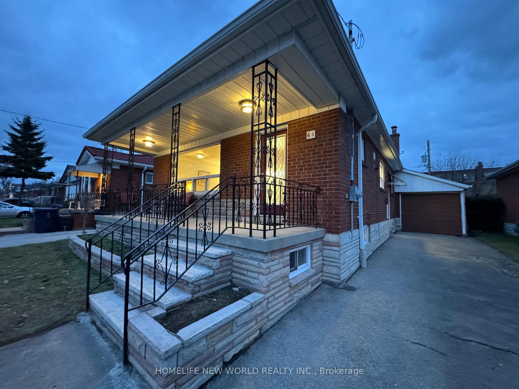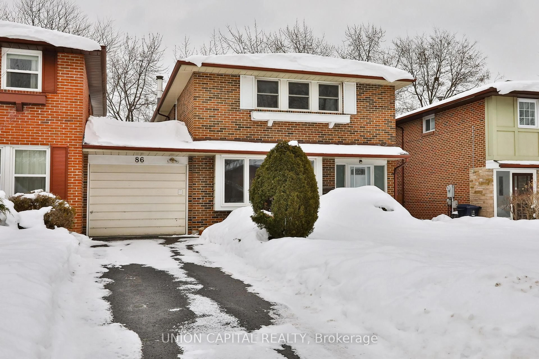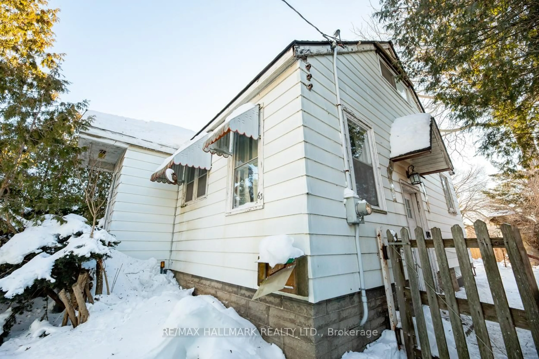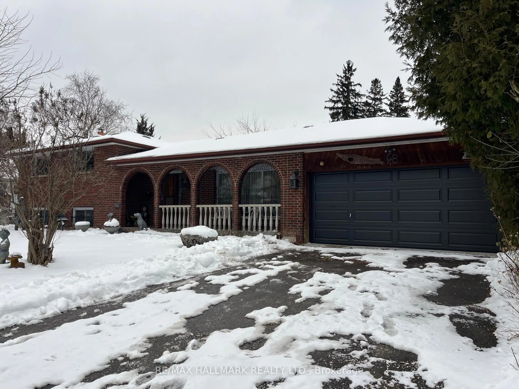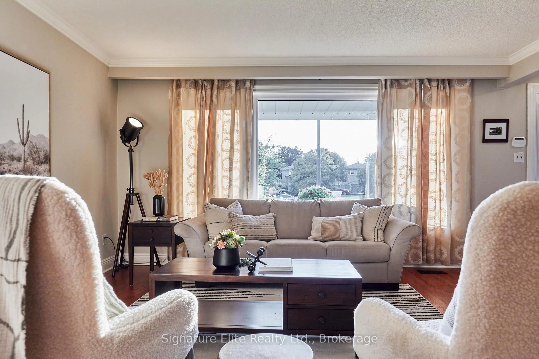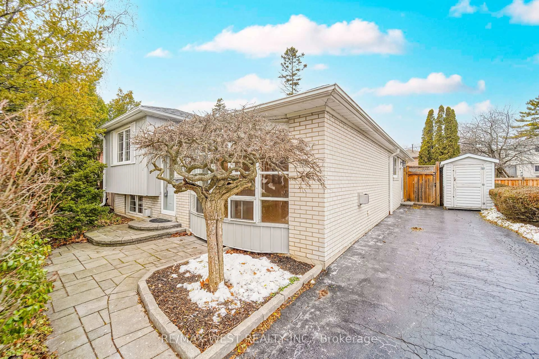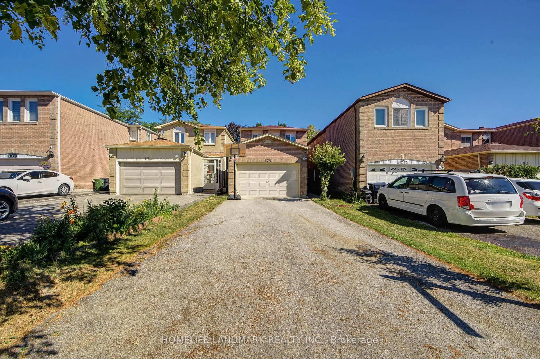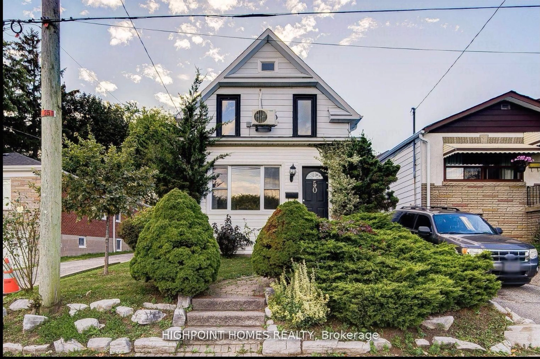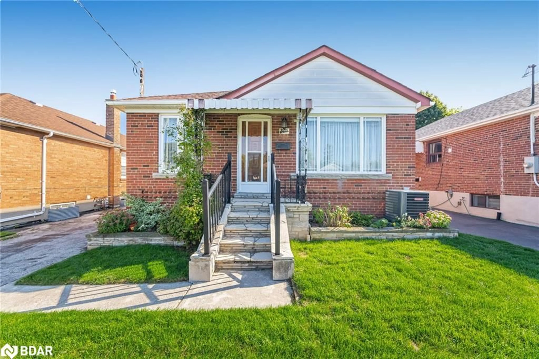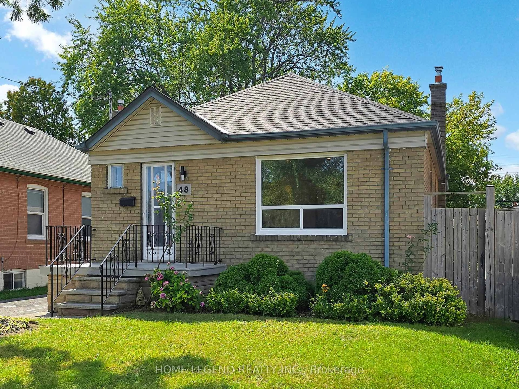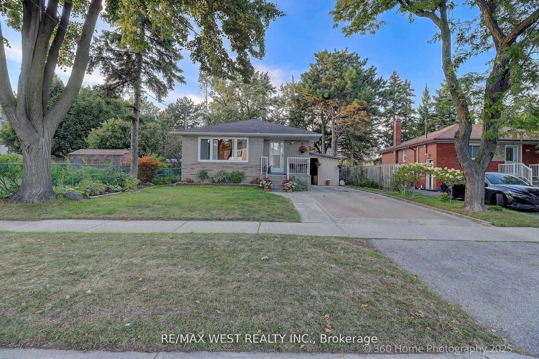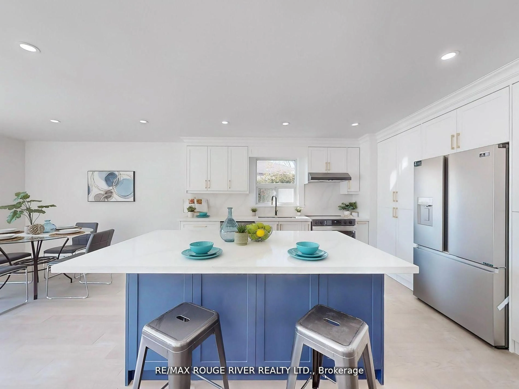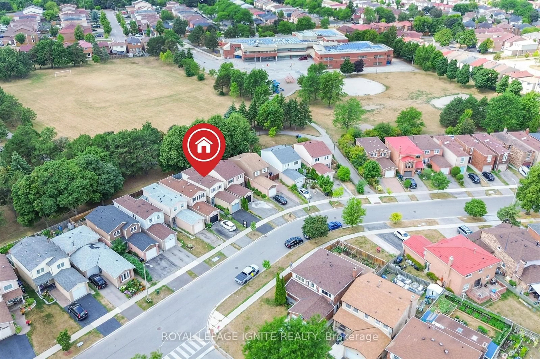Welcome to this meticulously maintained, turn key, renovated open concept all brick bungalow. In-law suite or rental potential with separate entrance. 3+ bedrooms, two 4pc baths, chef's custom kitchen with stainless steel appliances, quartz counters, backsplash, waterfall island with double sink and touchless faucet. This home features pot lights, crown moulding, and engineered hardwood flooring throughout main floor. Living room with gas Fire place and custom floor to ceiling quartz surround. Dining rm with feature wall. Lovely wood staircase leading to an amazing finished lower level (2024) with pot lights, vinyl flooring, recreation room with shelving, feature wall, office or 4th bedroom, exercise area. 2nd kitchen with appliances, laundry area with W/D and 4pc bath, updated panel w/200 amp service. Fully fenced private landscaped property with perennial gardens, shed, and interlock patio &walkway backing onto walking path, playground and park. Front stone walkway, gate and exterior pot lights( 2024) Security Camera, and Alarm system. Walking distance to Guildwood Go Station, Guild Park Gardens, schools and amenities.
Inclusions: Stainless Steel Fridge, SS Gas stove, SS Dish Washer, Washer, Dryer,( Basement stove, fridge, in as is condition) all ELF, window coverings, Bathroom mirrors, Auto Garage Dr opener and remote, Shed. Security Camera, Alarm system, 3 TV brackets.
