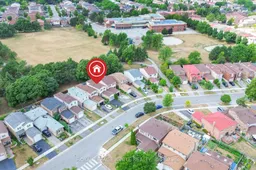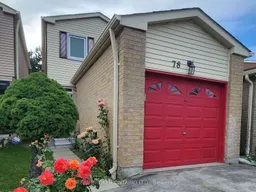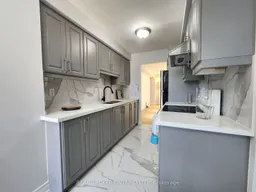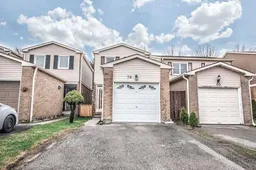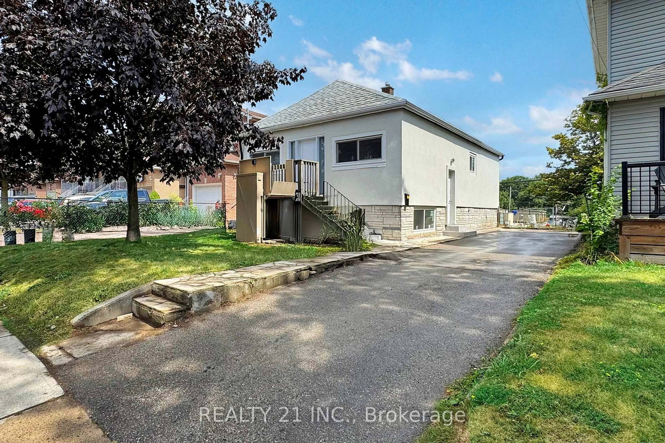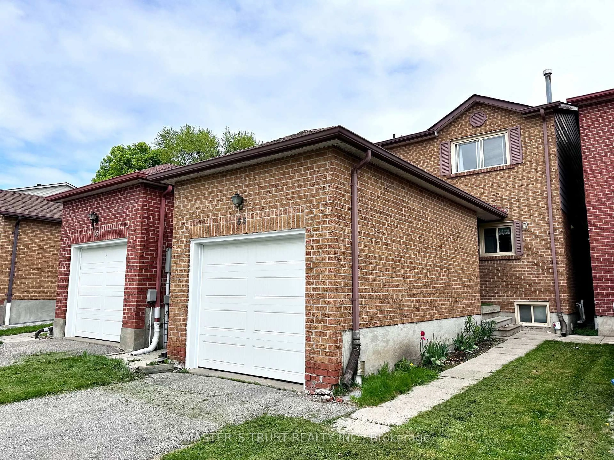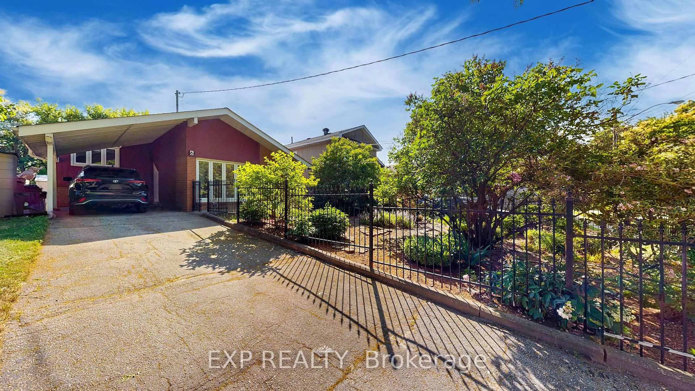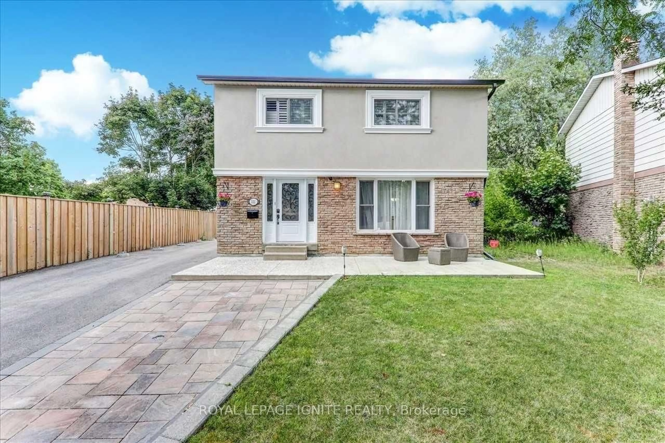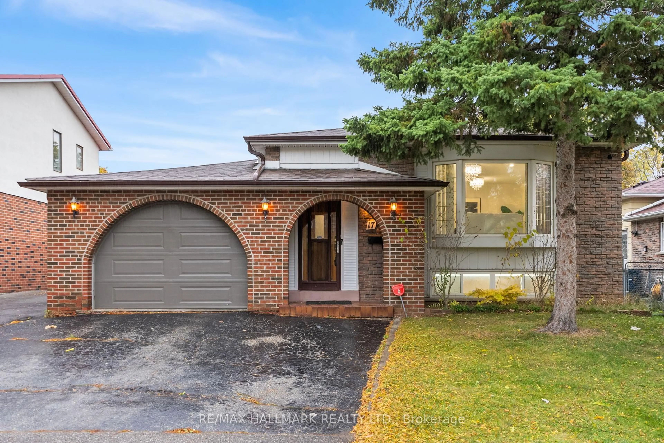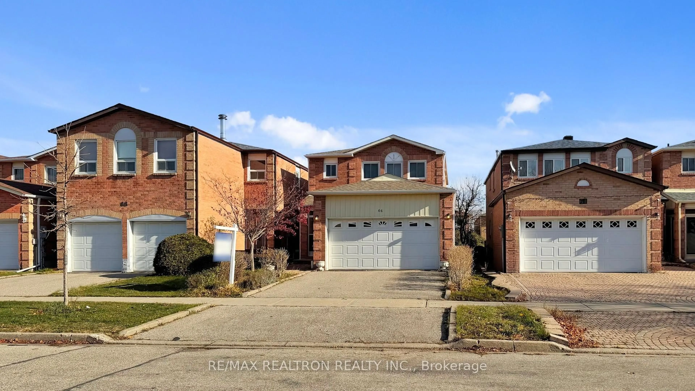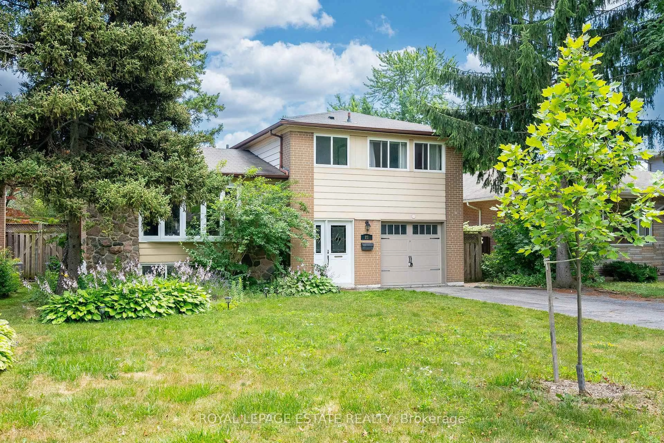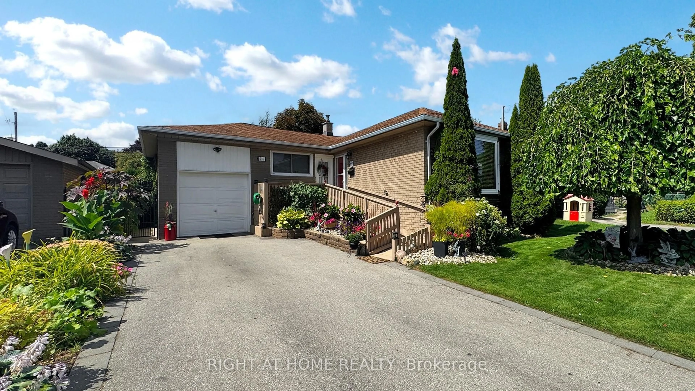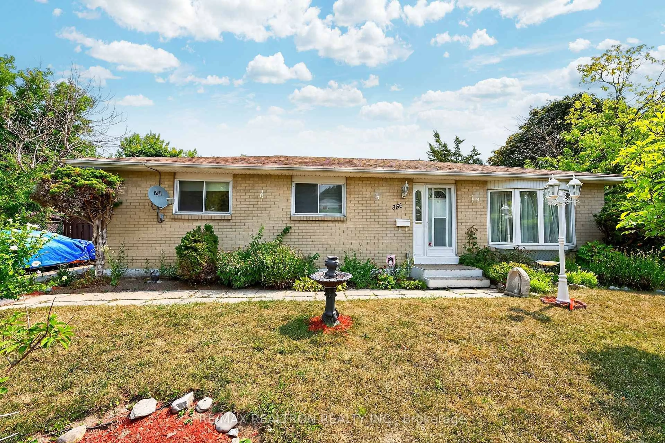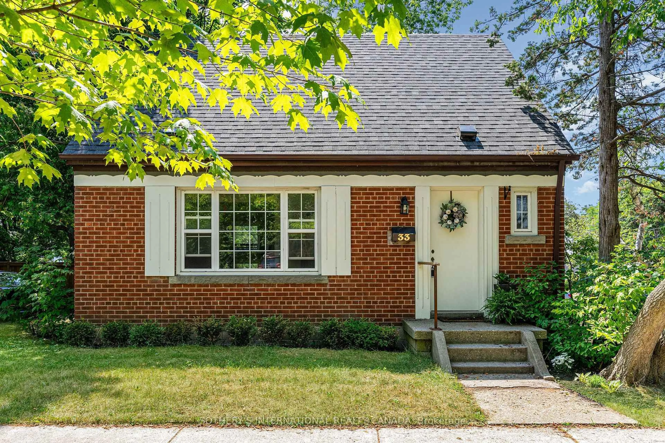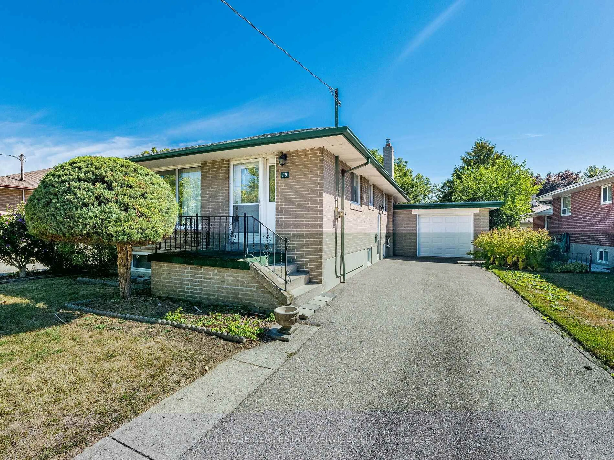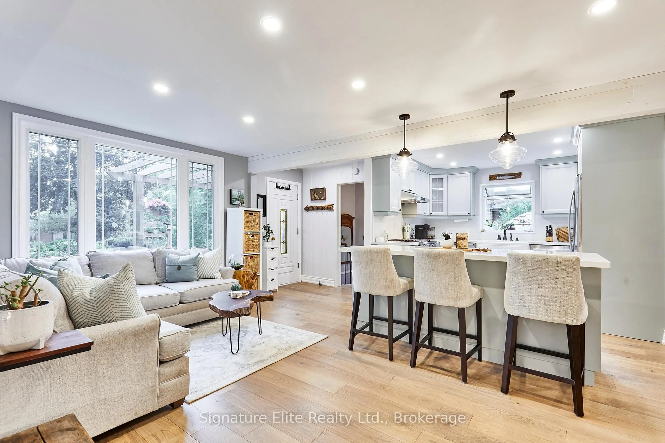Welcome to 78 Penihill Trail, a beautifully maintained home in the heart of Malvern. Enjoy unmatched convenience with Mary Shadd Public School (JK Grade 8), Sacred Heart Catholic School(Grades 18), Lester B. Pearson Collegiate Institute, Mother of Compassion Child Care Centre, Hupfield Park, Malvern Town Centre, and the Malvern Community Recreation Centre nearby, offering an indoor pool, ice rink, fitness facilities, basketball courts, arts and dance programs, and community event spaces. This home features a single-car garage with direct access, a welcoming storm door entry, a main floor with a powder room, laminate floors, a stylish kitchen with quartz countertops and eye-catching tile backsplash, and a bright living area with walkout to a private deck and park views no houses behind. Upstairs offers three freshly painted bedrooms with laminate flooring. The finished basement has a separate entrance, one bedroom, a kitchen, and a washroom, ideal for rental income. The private backyard is perfect for gardening and relaxation. Located close to Nielsen Road and Highway 401,this move-in-ready home offers comfort, privacy, and convenience truly a place you'll want to call your own.
Inclusions: S/S Fridge, Stove, Dishwasher. BSMT- Fridge, Stove, Washer & Dryers, Furnace & A/C, all electric light fixtures
