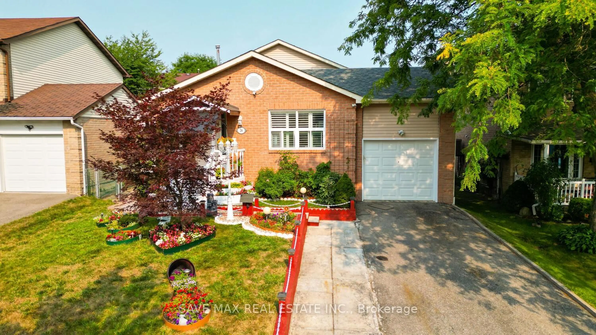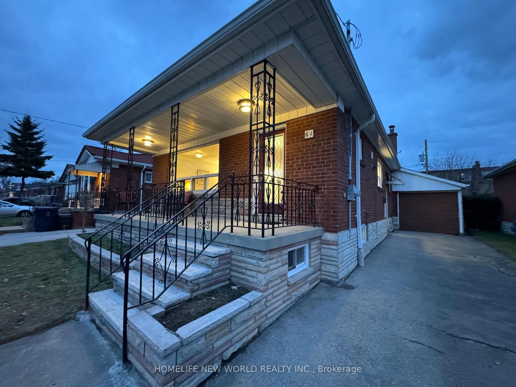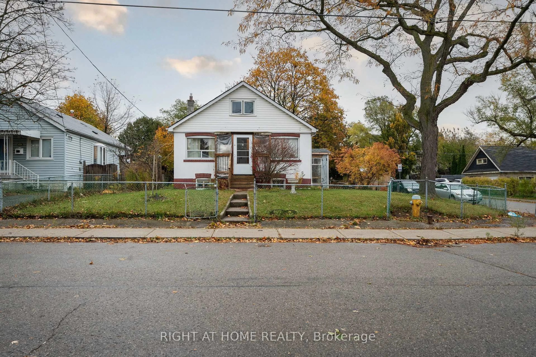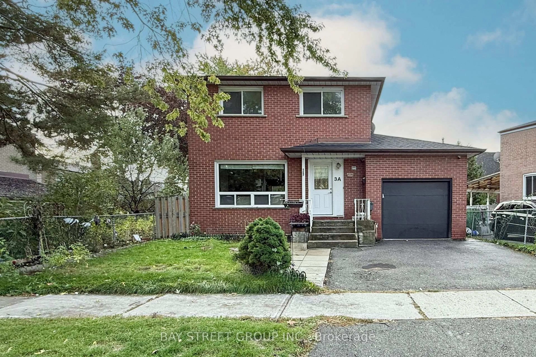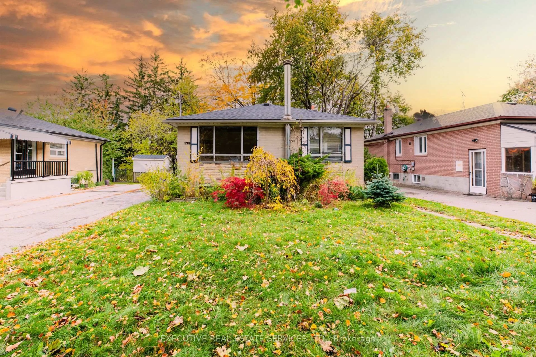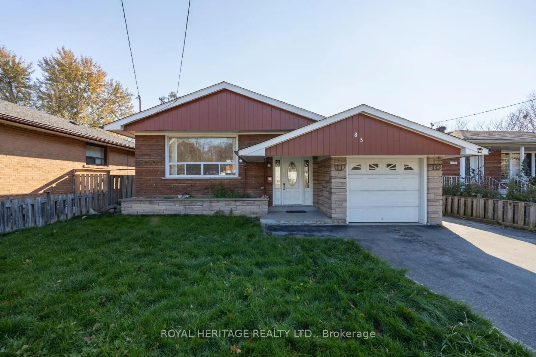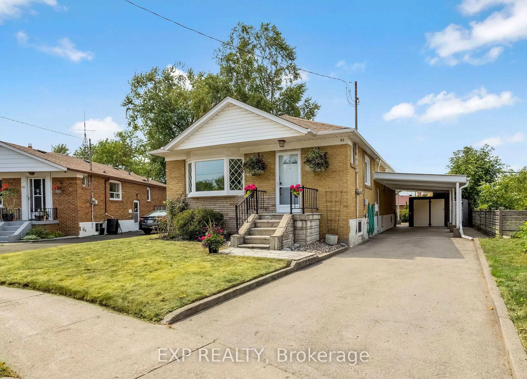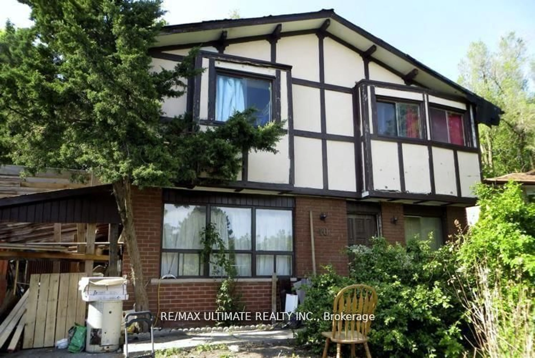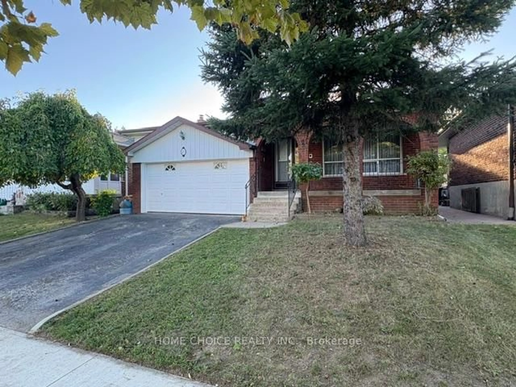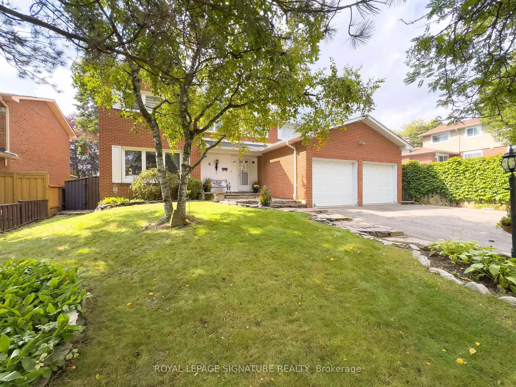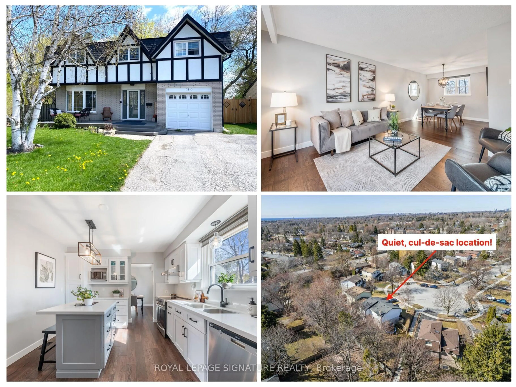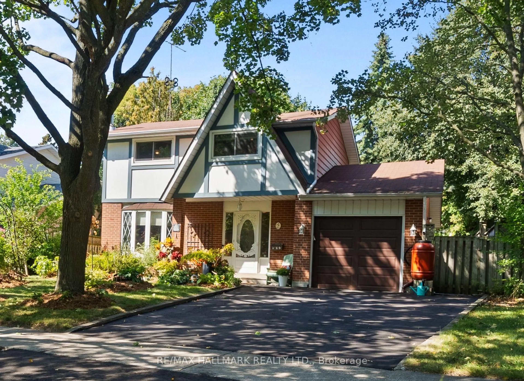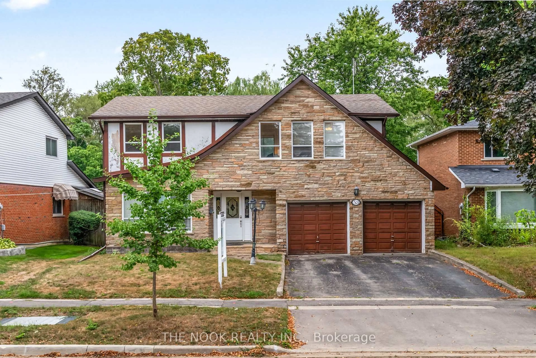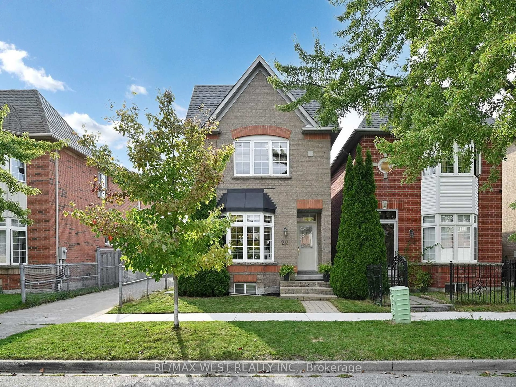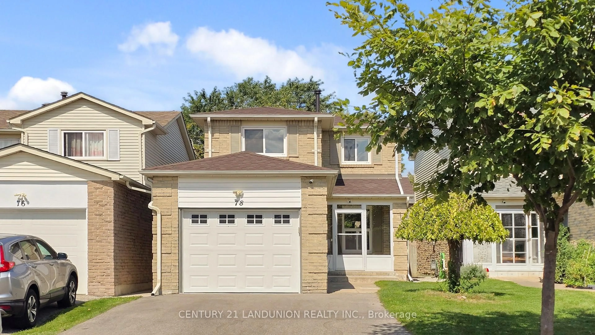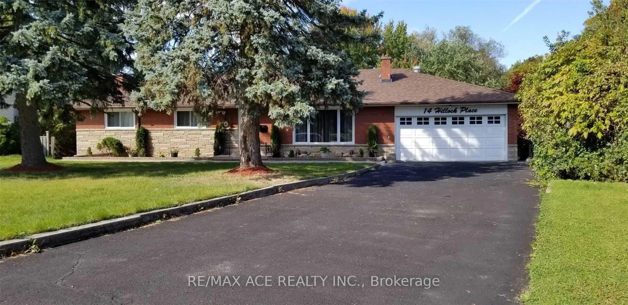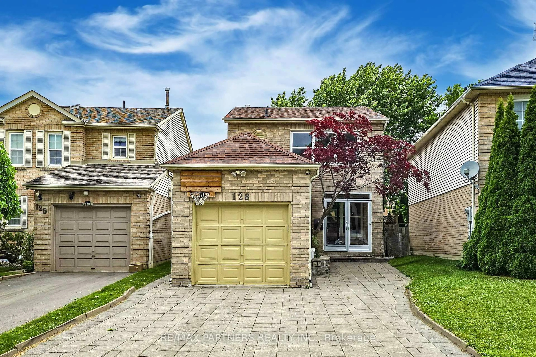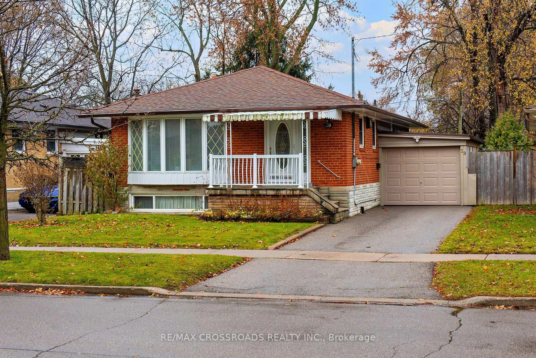Prime West Rouge Lakeside Community: Sprawling Ranch Bungalow Nestled on a Premium 60' x 125' Pool-Size lot with Amazing Lush Garden Privacy. Longtime Owners have Lovingly Upgraded & Maintained this Family Home! Recently Renovated Kitchen, well designed with built-In features and overlooks this Gorgeous Perennial Garden Oasis. Three main bedrooms including King-Size Primary! Open Living & Dining Space has a Woodburning Fireplace with Electric Insert, and Quality Hardwood Flooring. Separate Entrance to the Basement with a Huge Recreation Room with Woodburning Fireplace & Gas Insert and Above Grade Windows, Storage & Utility Room, 2PC Bath & Laundry! Double driveway parks 6 cars + single garage with workshop. This is a Brick Bungalow similar to neighbouring properties. This white aluminum siding was added years ago simply as a personal preference. There is brick underneath the siding. Stroll to Excellent Schools, Rouge River & Beach, National Park, Waterfront Trails along the Lake. Quick access to TTC buses, Go Train & 401 for easy commuting! ** Home Inspection Report available via email **
Inclusions: Newer Renovated Custom Kitchen. Newer Renovated Main Bathroom with heated floor & accessibility upgrade. Newer Windows. Central Air. Motorized Blinds in Living Room & Primary Bedroom. 2 Woodburning Fireplaces with Electric Insert (Main) & Gas Insert (Lower). Electrical Breaker Panel. Pot lights in Kitchen. Appliances: Fridge, Stove, B/I Microwave Fan, Dishwasher, Washer, Dryer. All Light Fixtures. Window Coverings. Garden shed. CVAC, GDO & 2 Remotes. Newer Garage door. Newer Interlock Patio. Landscaping & Lighting. Gorgeous Perennial Gardens! Backyard Fully Fenced.
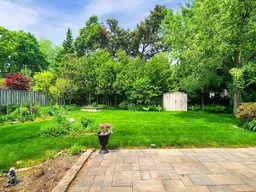 43
43

