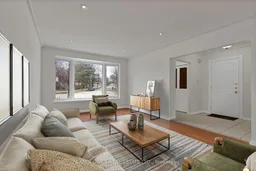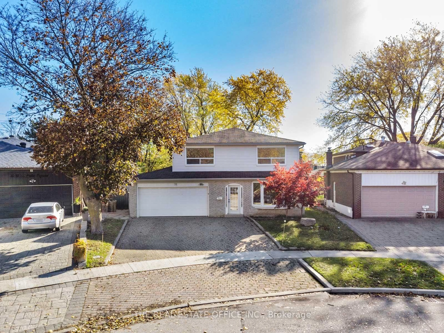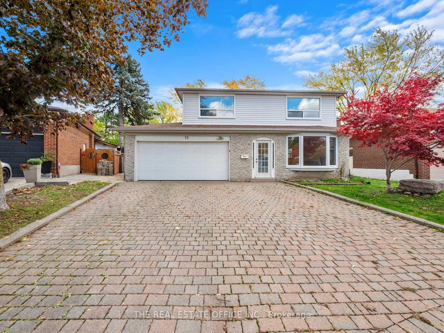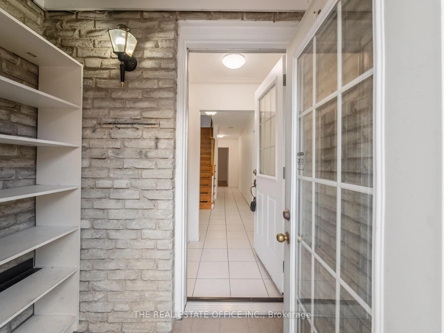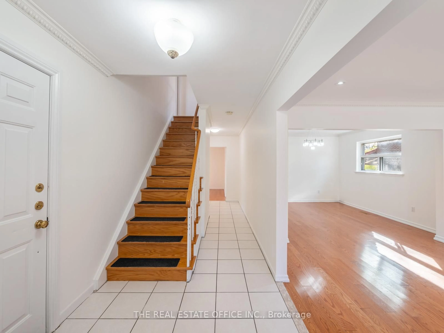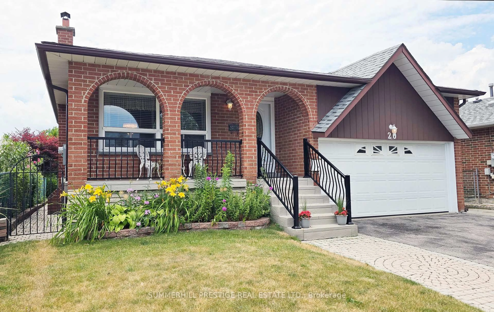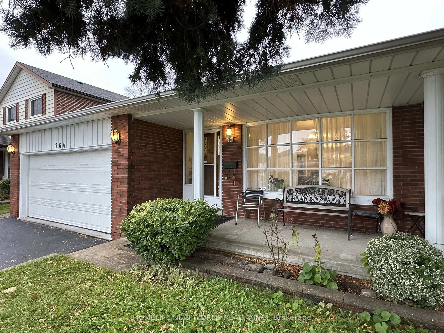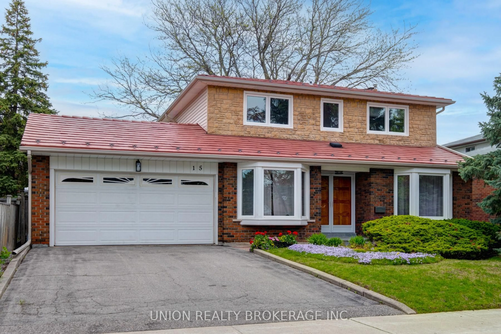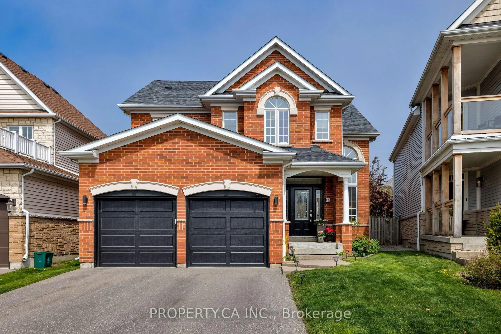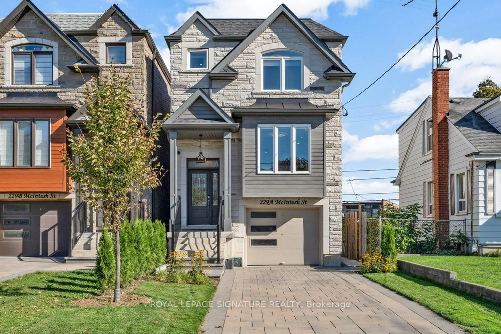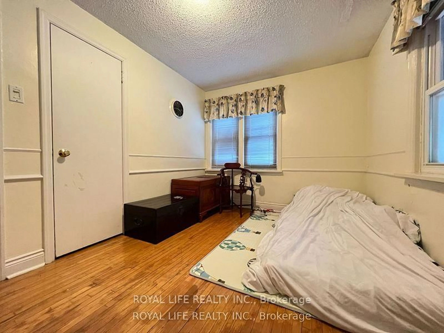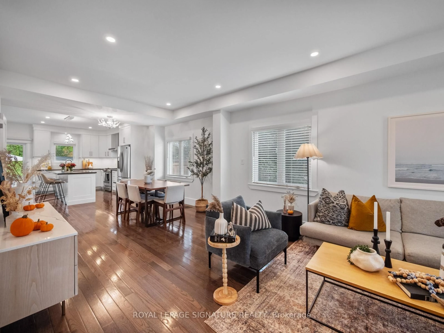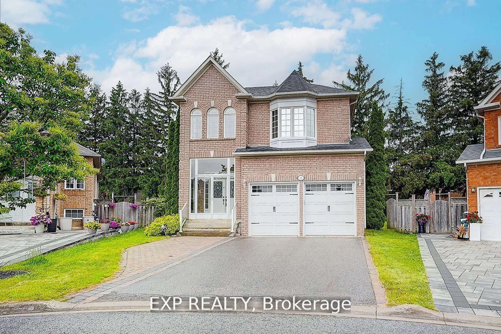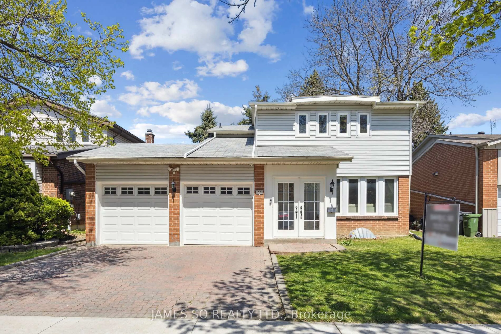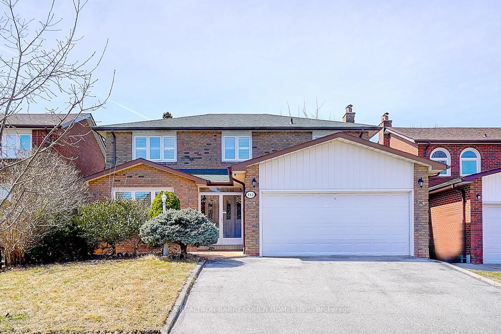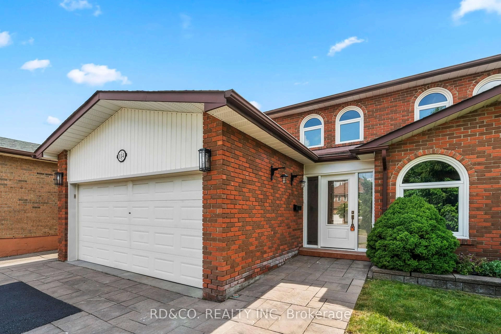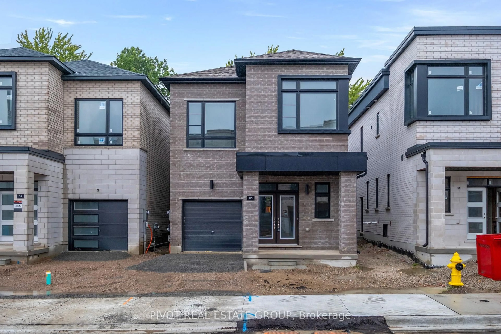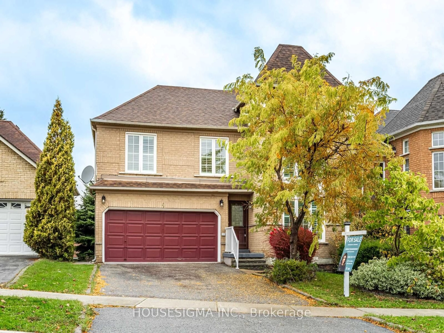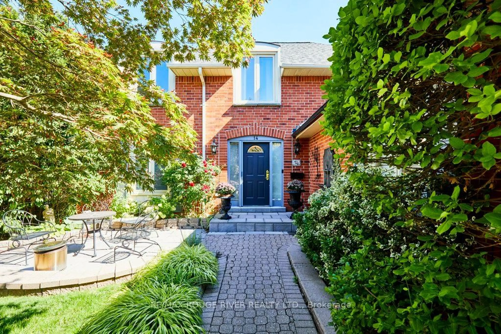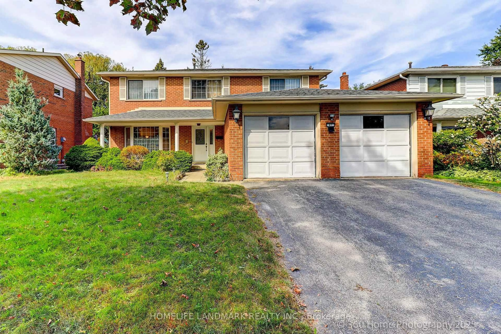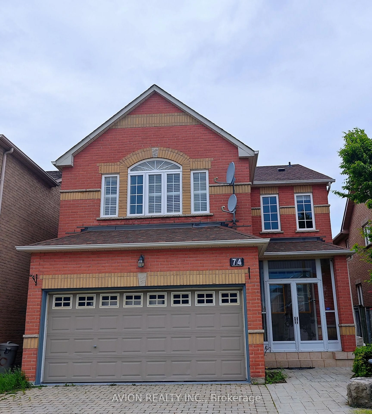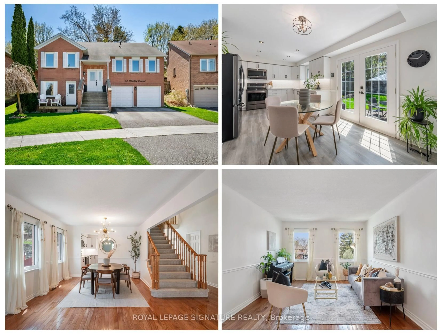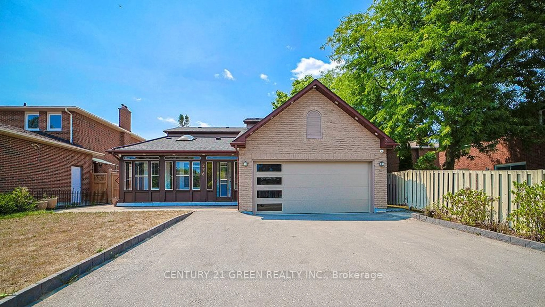11 Dunsdale Sq, Toronto, Ontario M1S 2L7
Contact us about this property
Highlights
Estimated valueThis is the price Wahi expects this property to sell for.
The calculation is powered by our Instant Home Value Estimate, which uses current market and property price trends to estimate your home’s value with a 90% accuracy rate.Not available
Price/Sqft$449/sqft
Monthly cost
Open Calculator
Description
Welcome to this 5-bedroom detached home in the highly sought-after NorthAgincourt neighbourhood, set on a rare extra-deep pie-shaped lot with a spacious, fully fenced backyard-perfect for entertaining, gardening, or relaxing outdoors. The main home features hard flooring throughout (no carpet), a well-laid-out kitchen, and 3 baths, offering bright, comfortable living. Well-maintained yet ready for your personal touches, this home is ready for you to make it your own.The finished basement adds 3 versatile rooms that can serve as bedrooms, offices, or recreation spaces, along with a 3-piece bath and a secondary kitchen-ideal for an in-law suite or rental income. Enjoy a covered deck overlooking the backyard and ample parking with 8 spaces (2 in the garage, 6 on the driveway).Conveniently located just minutes to top-rated schools including Chartland Junior Public School, Henry Kelsey Senior Public School, and Albert Campbell Collegiate Institute, as well as parks, TTC, library, hospitals, grocery stores, and drugstores, this home offers a rare combination of flexible living, income potential, and a large private lot in one of Scarborough's most prestigious communities.
Property Details
Interior
Features
Main Floor
Family
4.49 x 3.21hardwood floor / W/O To Patio
Kitchen
3.94 x 3.21O/Looks Backyard
Dining
3.49 x 3.38hardwood floor / Combined W/Living
Living
3.49 x 5.46hardwood floor / Combined W/Dining / Bay Window
Exterior
Features
Parking
Garage spaces 2
Garage type Attached
Other parking spaces 6
Total parking spaces 8
Property History
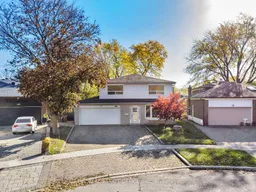 46
46