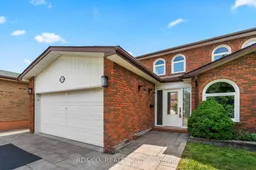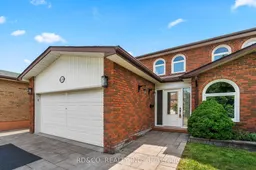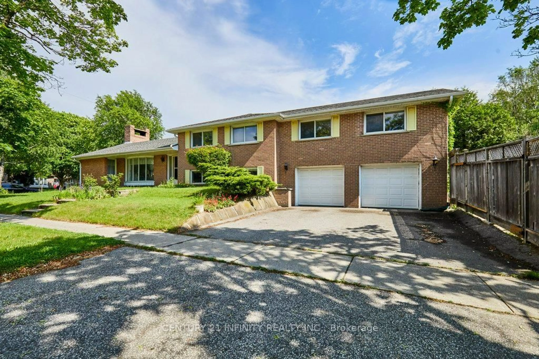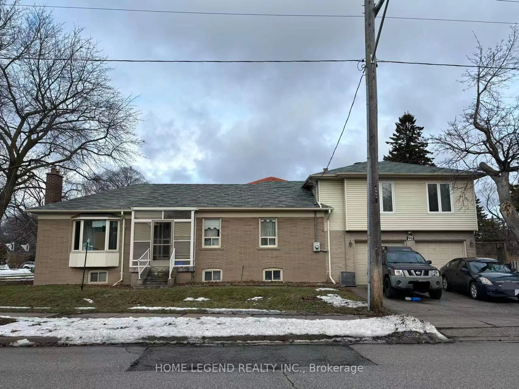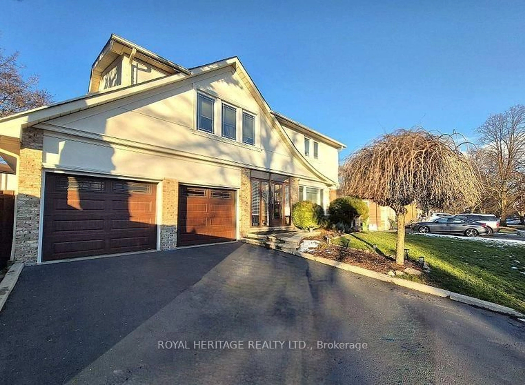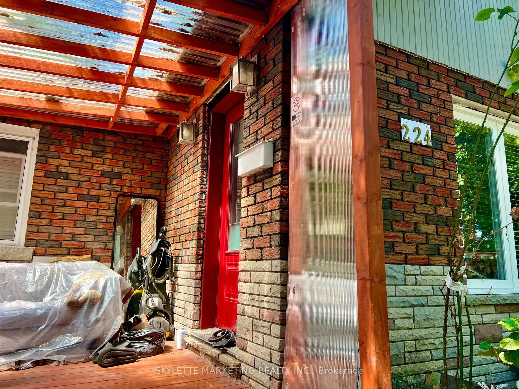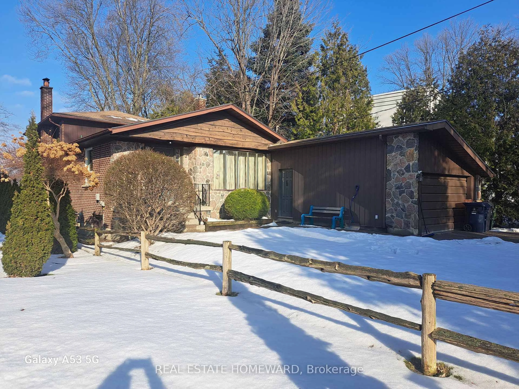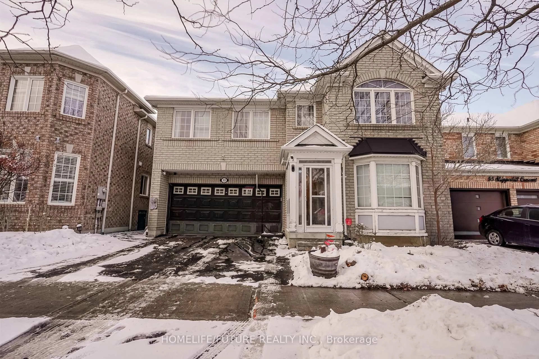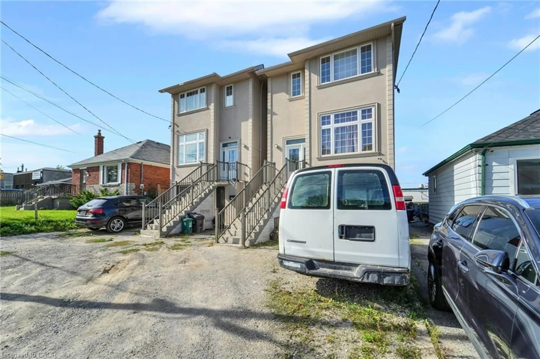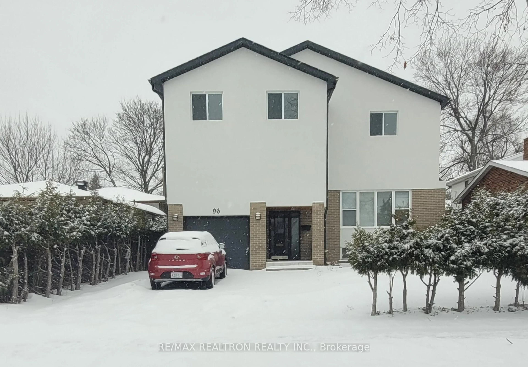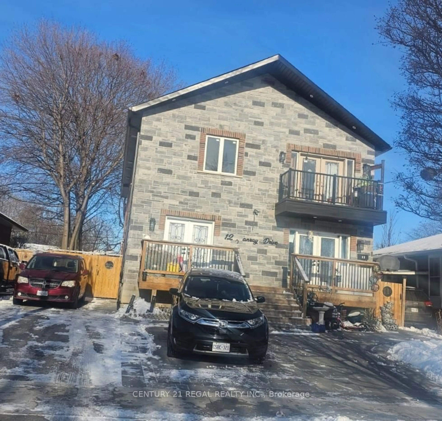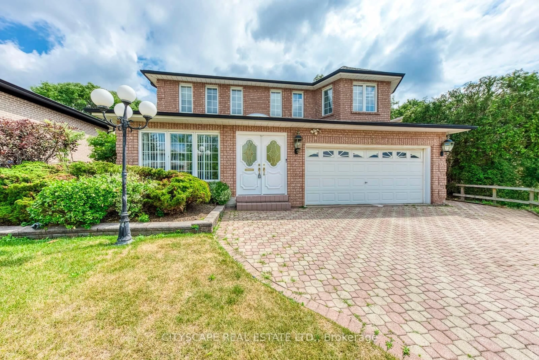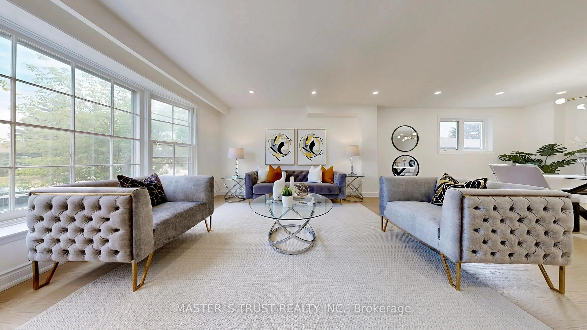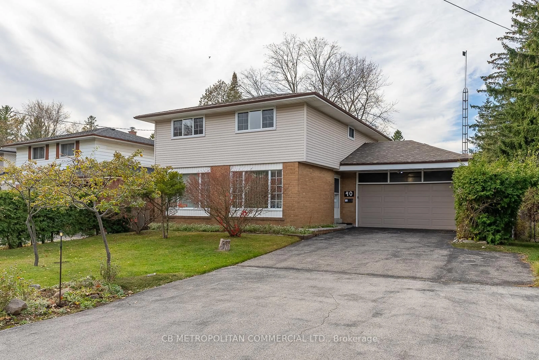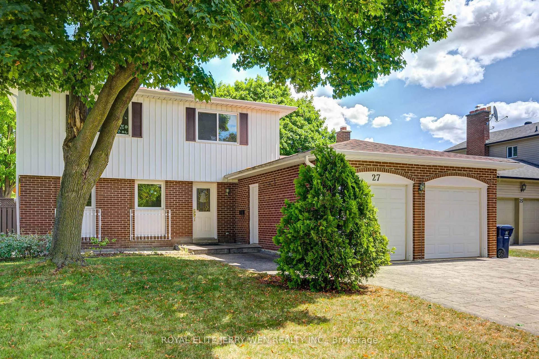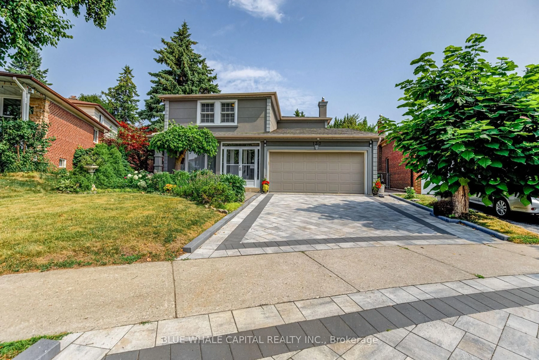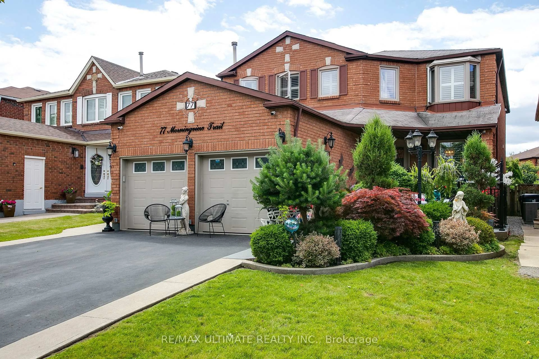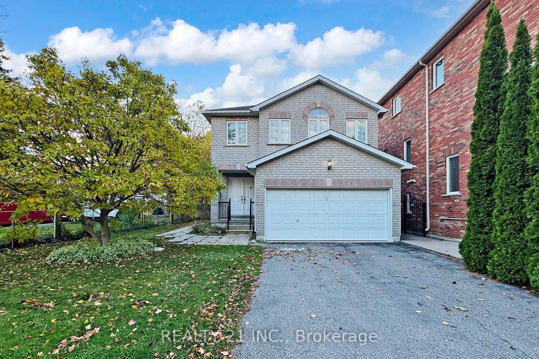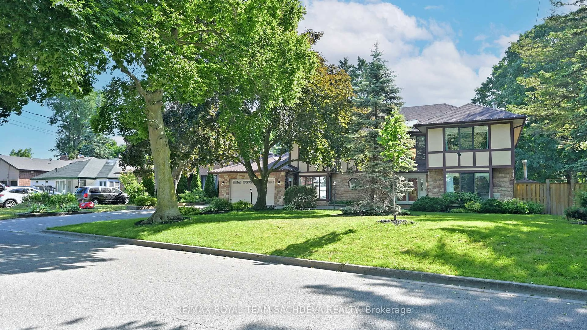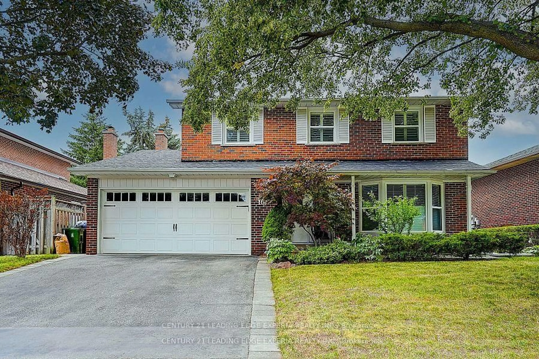Welcome to 114 Agincourt Drive, A Rare Gem in the Heart of Agincourt! Discover this beautifully updated, 4+1 bedroom, 4-bathroom detached home nestled on a premium 46 x 200 ft lot. With over 4,000 sq. ft. of finished living space, this home offers the perfect combination of elegance, comfort, and functionality, ideal for growing families or multi-generational living.Step inside to an open concept, filled with natural light and timeless elegance, The spacious, and bright eat in kitchen is perfect for entertaining, or open your french doors to the enclosed solarium, the primary suite offers a true private retreat, with a large footprint. Features such as hardwood floors, French doors, add sophistication and warmth throughout.The fully finished basement with a separate entrance, provides excellent potential for rental income or a private in-law suite, offering flexible living options.Enjoy outdoor living with a huge backyard, and unmatched privacy and green space, rarely found in the city. Located just a 10-minute walk to Agincourt GO Station, quick access to Highway 401 and TTC routes walking distance. Roof; 2015, Windows & Doors; 2008.
Inclusions: All Stainless Steel Appliances & Appliances in Basement.
