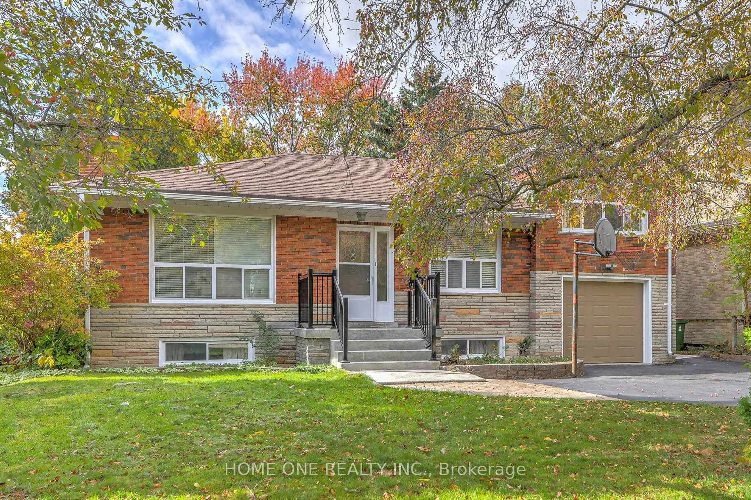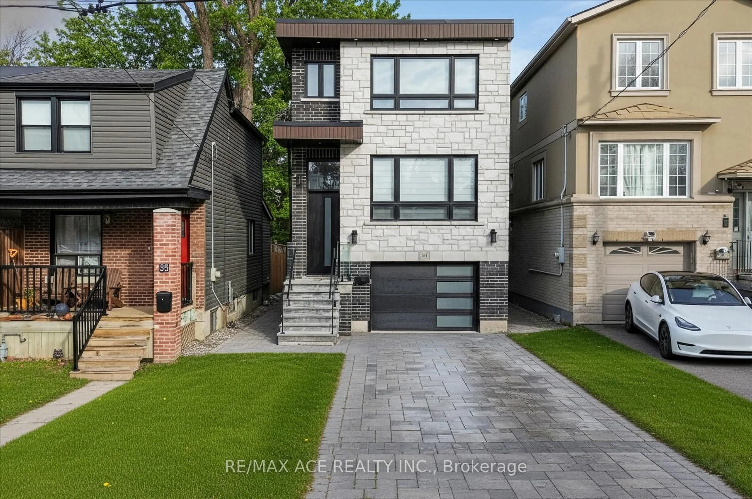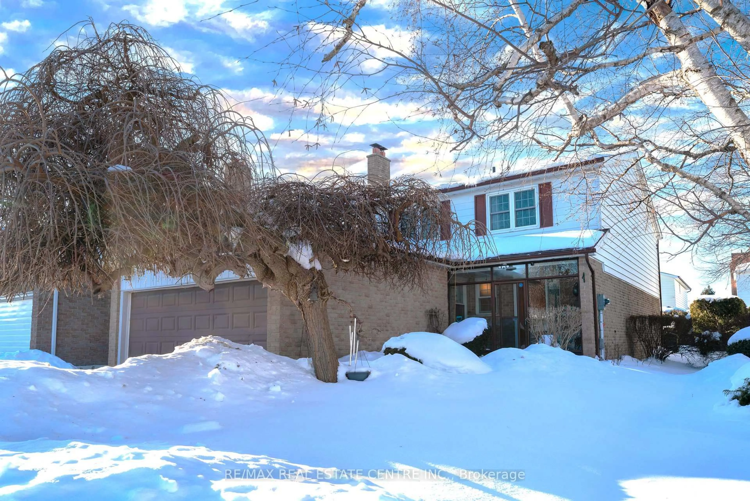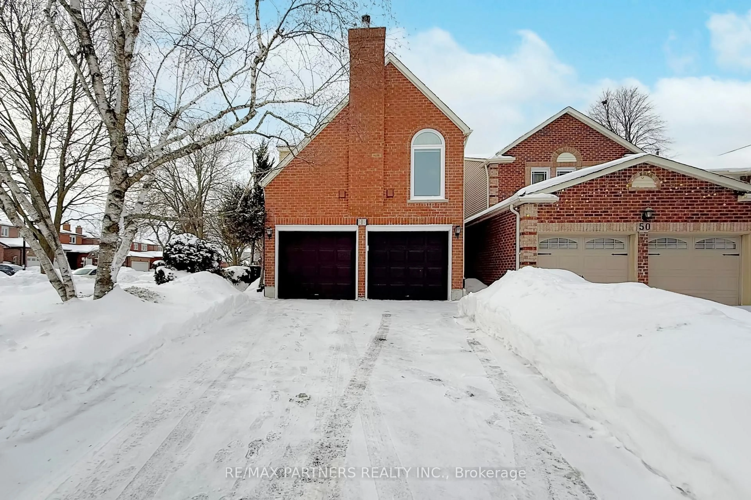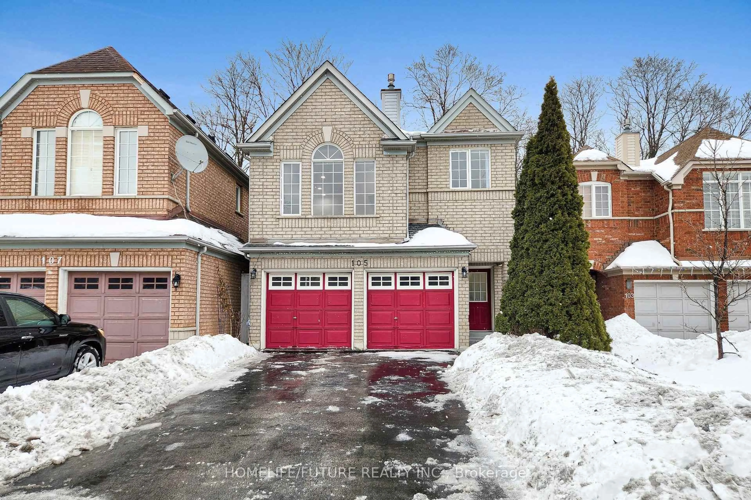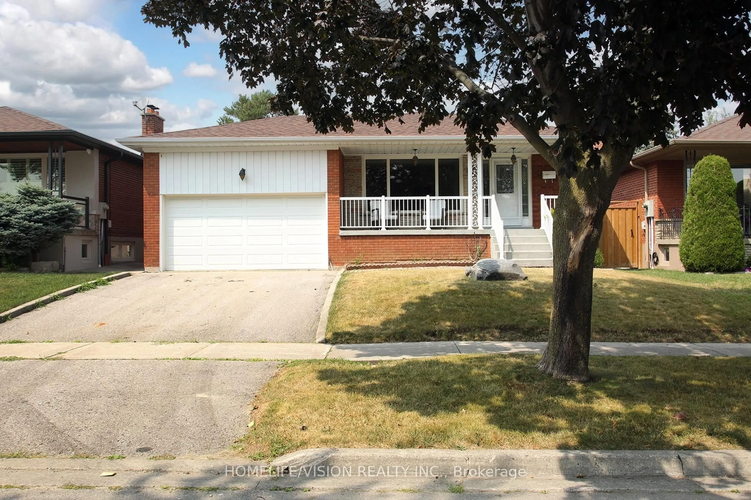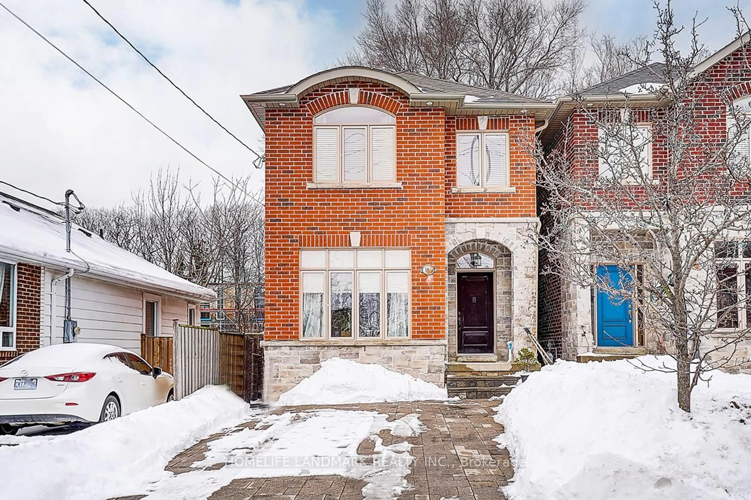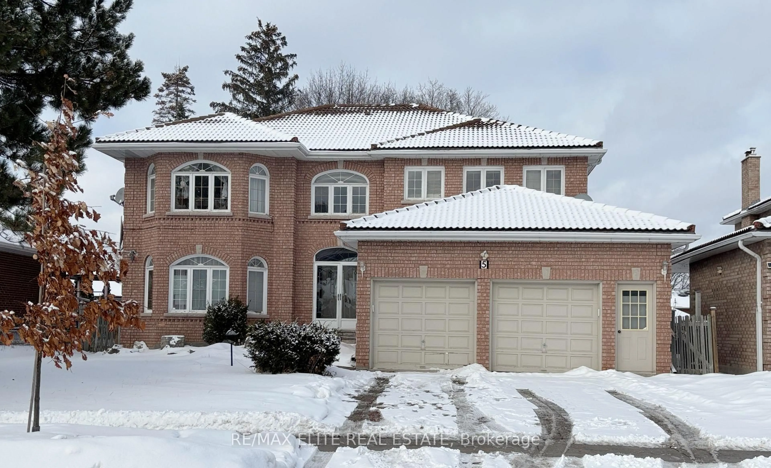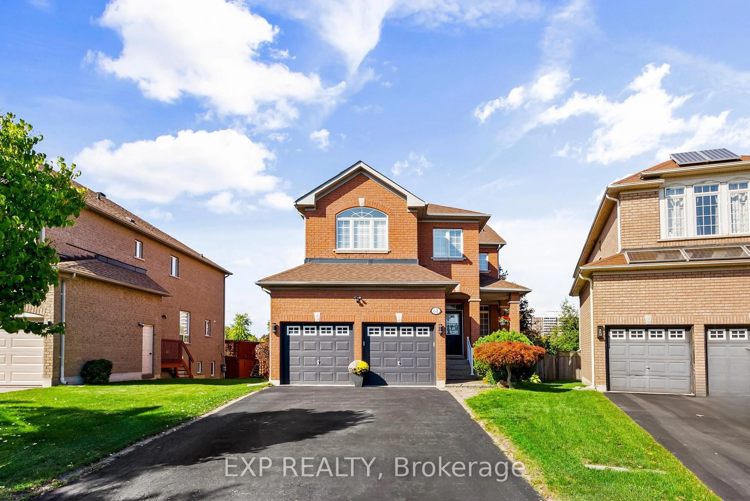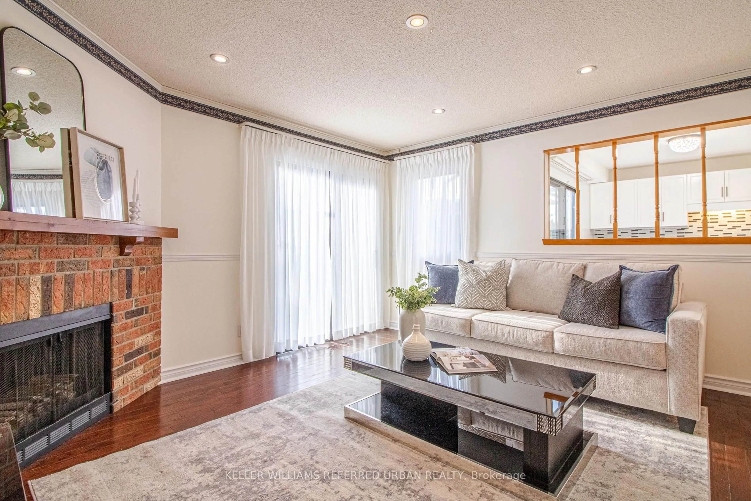Welcome to 3 Midcroft Drive - Stunning and spacious 4-bedroom detached home in the highly sought-after Agincourt Neighbourhood. Recently updated with fresh interior paint throughout and brand-new hardwood flooring on both the main and second levels, this home offers a modern and elegant feel. A thoughtfully designed addition has expanded both the kitchen and the master suite, creating generous, light-filled spaces ideal for modern family living. The oversized Chef's kitchen features ample counter space with a stunning new quartz countertop and room for a large dining area perfect for cooking and entertaining. There is also abundant pantry and cupboard space throughout this spacious kitchen. The main floor family room offers flexibility for entertaining or use as a home office. A separate side entrance provides access to the basement ideal for an income-generating rental unit, in-law suite, or multi-generational living setup. On the Second Floor, you'll find four spacious bedrooms, including two with private ensuites, offering flexibility for growing families, seniors or guests. Additionally, the main bathroom is equipped with assistive features such as grab bars and a step-in bathtub for enhanced accessibility. The expanded master suite is a true retreat, with generous space and comfort. The property also features an in-ground sprinkler system for easy lawn care and maintenance. High Ranking schools, Agincourt Collegiate and CD Farquharson, both within walking distance, offer top-notch educational opportunities. Conveniently located close to highways, TTC, GO train, shopping malls, restaurants, and grocery stores, this home offers unmatched accessibility while nestled in a quiet, family-friendly neighbourhood. This home is perfect for growing families looking for space, comfort, and exceptional education options. Don't miss this opportunity to own one of the most spacious and well-appointed homes in the area!
Inclusions: Existing Fridge, Stove, Washer, Dryer. All appliances As Is Condition. All Electrical Light Fixtures, Window Coverings. In-Ground Sprinkler System. For added convenience, a chairlift from the main floor to the second floor has been recently removed and stored in the garage, and can be re-installed if desired.
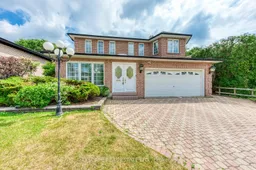 27
27

