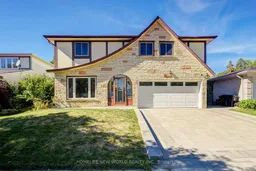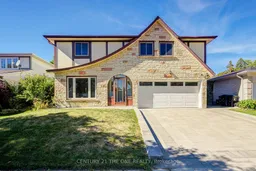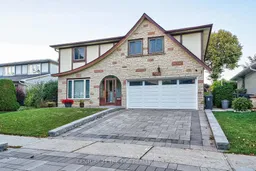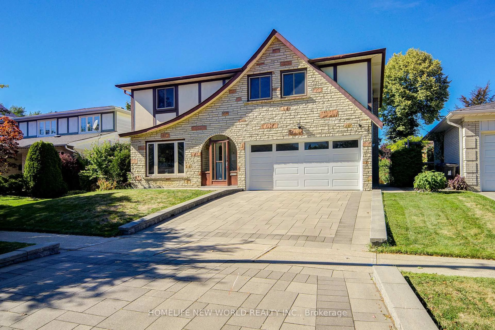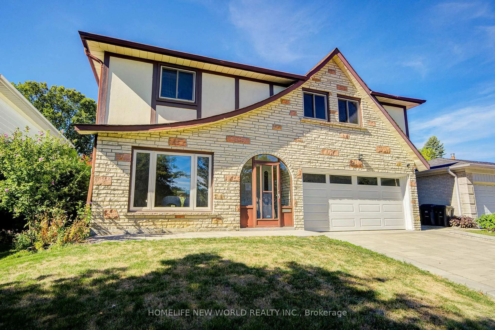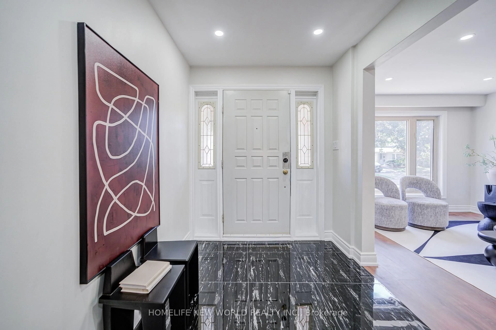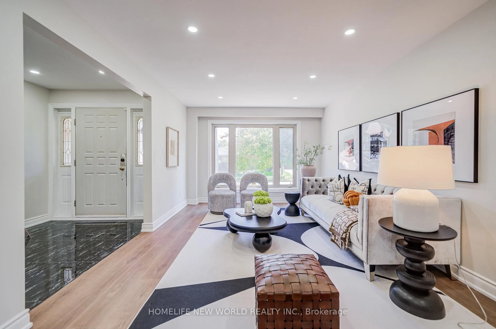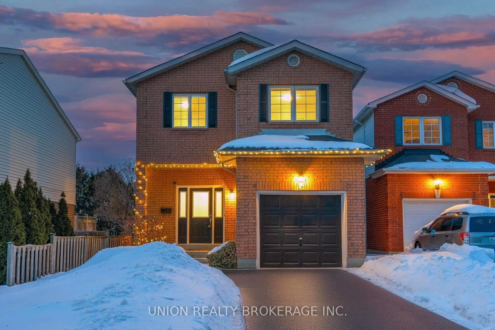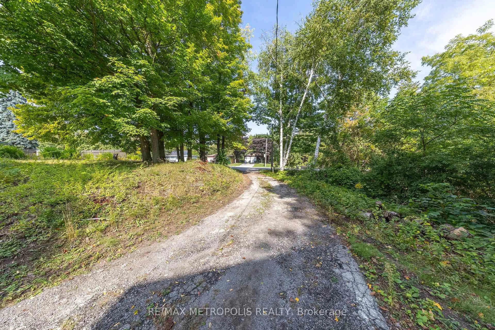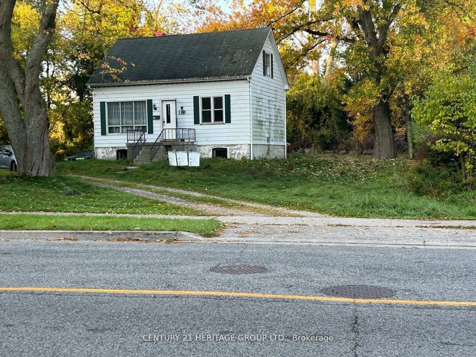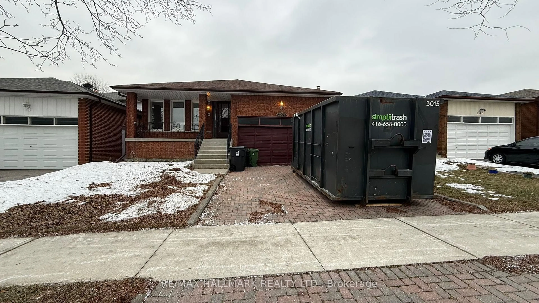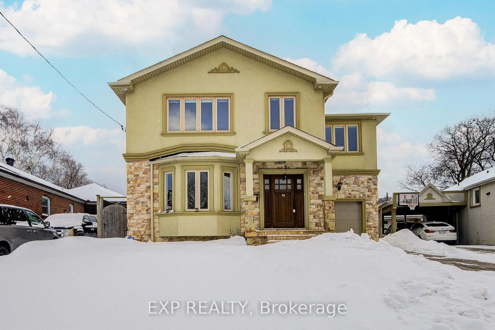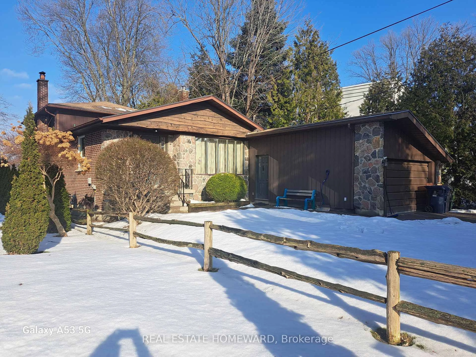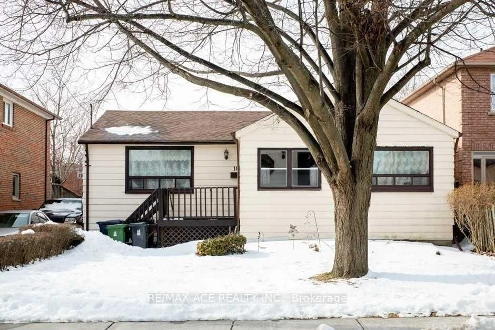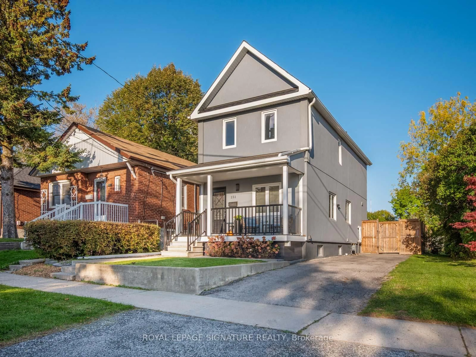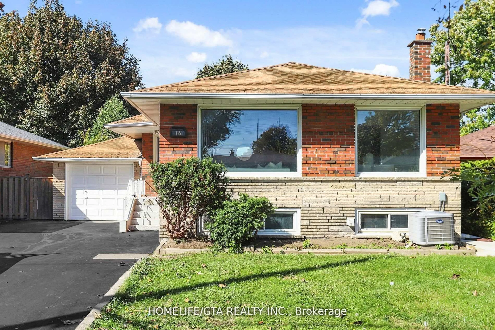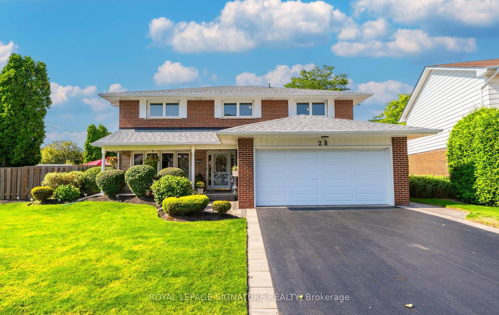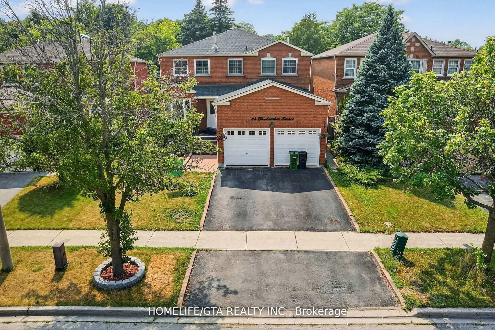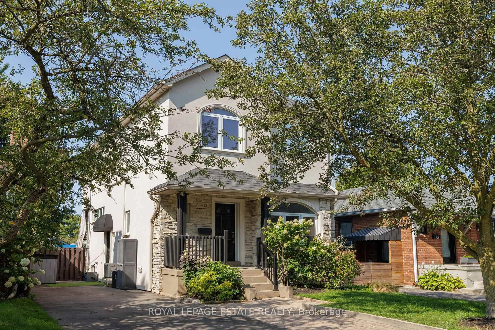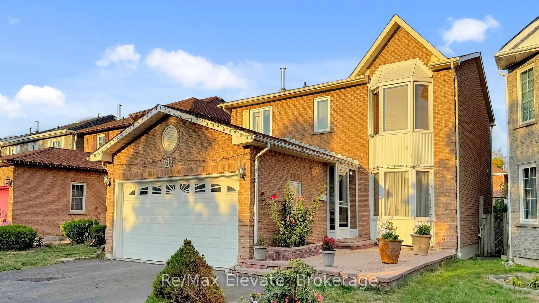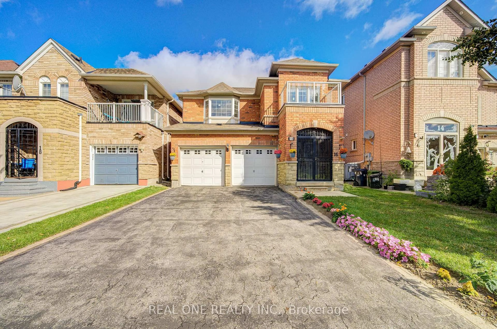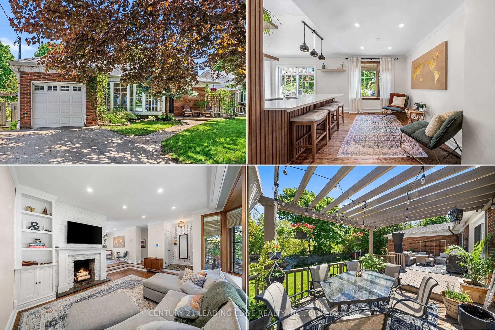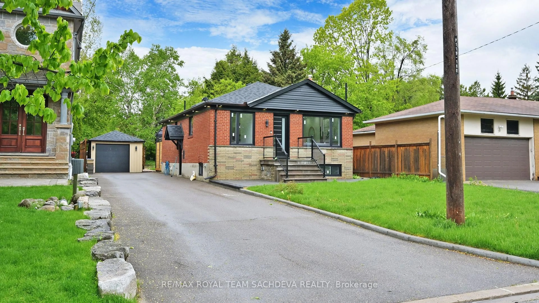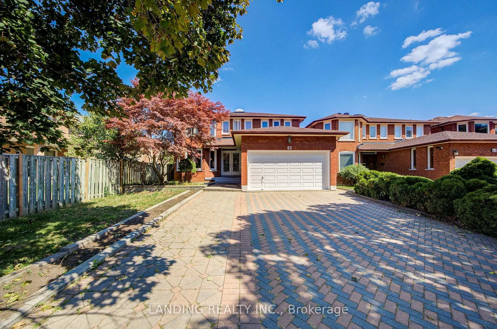54 Marblemount Cres, Toronto, Ontario M1T 2H4
Contact us about this property
Highlights
Estimated valueThis is the price Wahi expects this property to sell for.
The calculation is powered by our Instant Home Value Estimate, which uses current market and property price trends to estimate your home’s value with a 90% accuracy rate.Not available
Price/Sqft$661/sqft
Monthly cost
Open Calculator
Description
Prestigious Bridlewood Living. Fully Renovated Southern Lot Residence!. Discover a rare opportunity in Toronto's highly coveted Bridlewood Community, where elegance, privacy and modern luxury coverage. This southern-exposure lot home has been renovated from top to bottom, offering a turn-key lifestyle defined by exceptional design, high-end furnishes and timeless sophistication. Step inside the sun-filled, expansive principle rooms that flow seamlessly to a private backyard oasis perfect for entertaining , relaxing and enjoying a quiet family moments. The chef-inspired kitchen, spa-like bathrooms and generously sized bedrooms combine style and comfort, creating a home that is both functional and refined. Set on tree-lined streets and surrounded by rush parks including Vradenburg Park, Wishing Well Park, Bridlewood Park and the scenic Betty Sutherland Trail, this residence offers a serene retreat while remaining remarkedly connected. Commuting is effortless with Don Mills subway nearby, as well as Hwy 401, 404 and the DVP. World class shopping, dining essential Fairway Mall, COSTCO,T& T Supermarket, Metro and more are just minutes away. Family will appreciate the top-rated school district, including Vradenburg Public School and Sir John A. Macdonald Collegiate Institute, combining an exceptional education with a welcoming community. Whether seeking a refined family sanctuary or a rare investment in one of Toronto most prestigious neighbourhoods, this fully renovated southern lot residence in Bridlewood represents an unparalleled lifestyle opportunity. Roof was replaced in Year 2022. Don't miss it!!! ((Some photos are virtually staged to showcase the property potential)).
Property Details
Interior
Features
Main Floor
Kitchen
4.96 x 2.67Tile Floor / W/O To Yard / Window
Dining
3.4 x 2.98Laminate / Window
Living
3.4 x 4.81Laminate / Window
Family
4.69 x 3.49Laminate / W/O To Yard / Fireplace
Exterior
Features
Parking
Garage spaces 2
Garage type Built-In
Other parking spaces 2
Total parking spaces 4
Property History
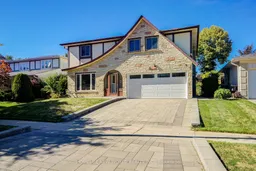 38
38