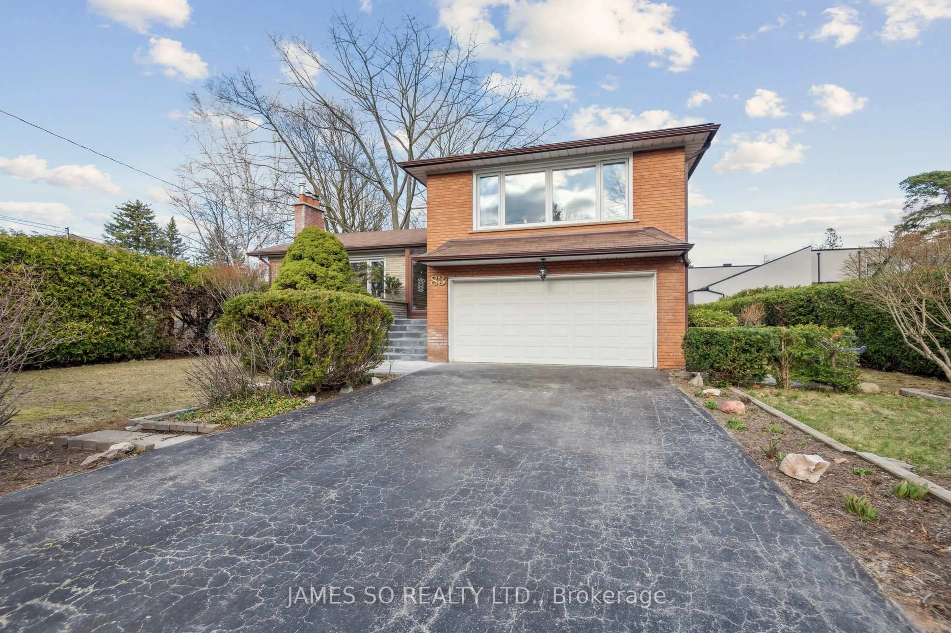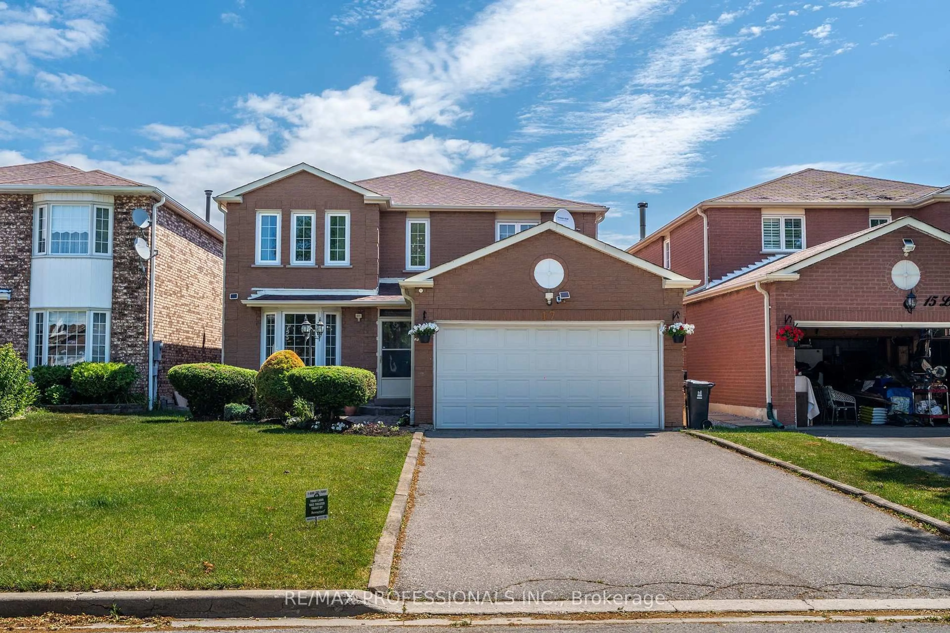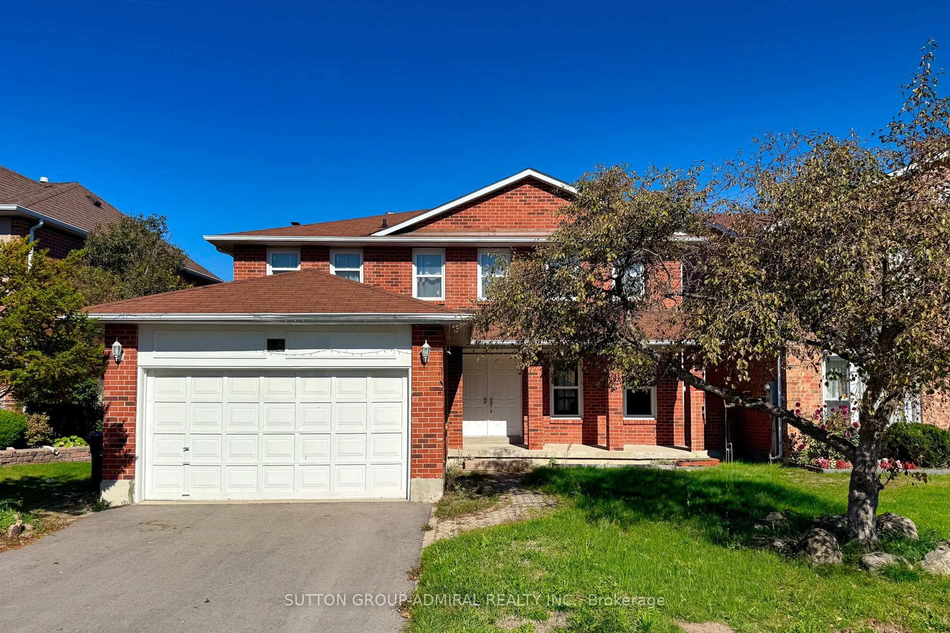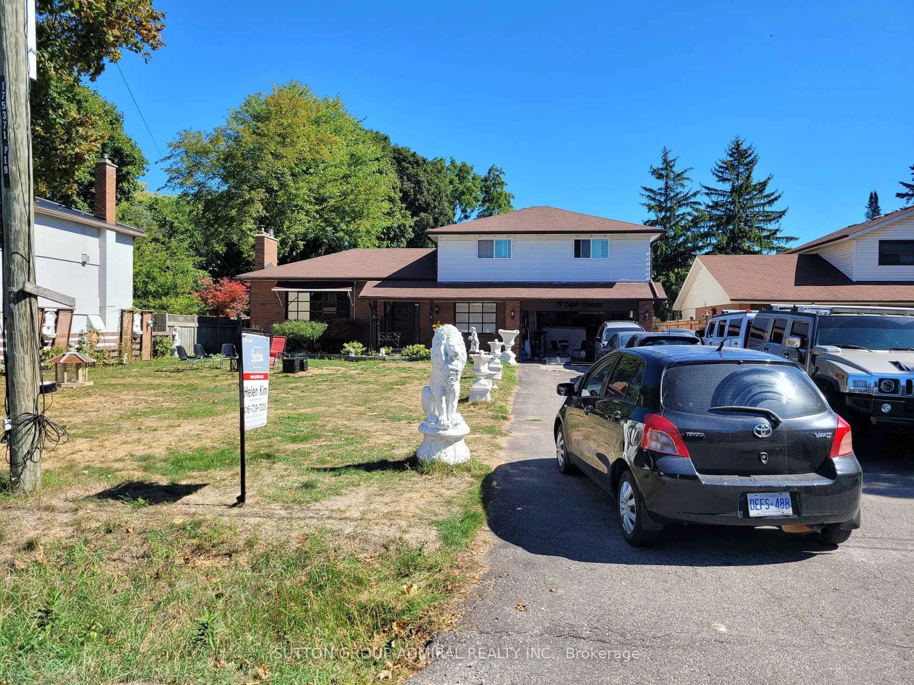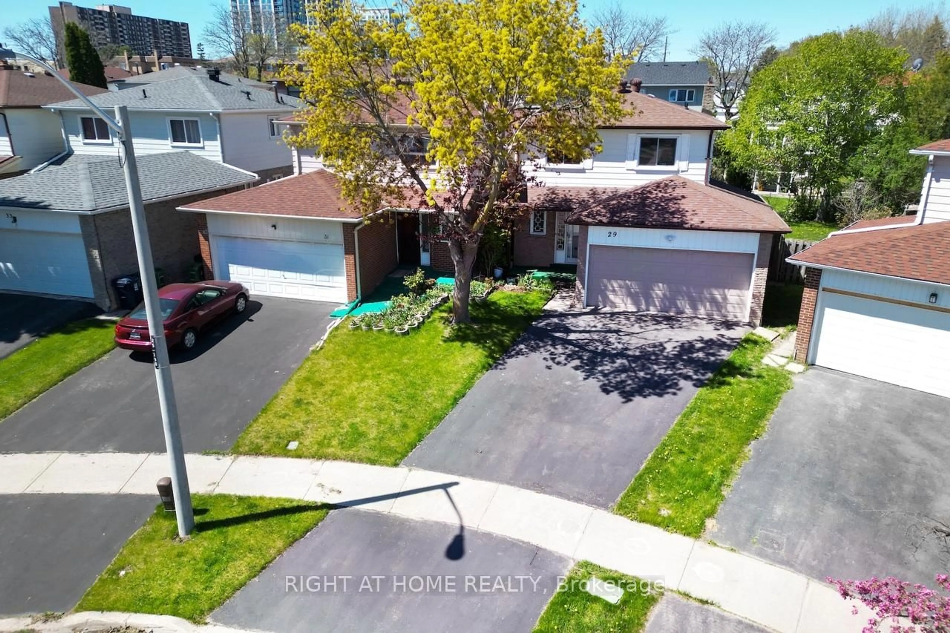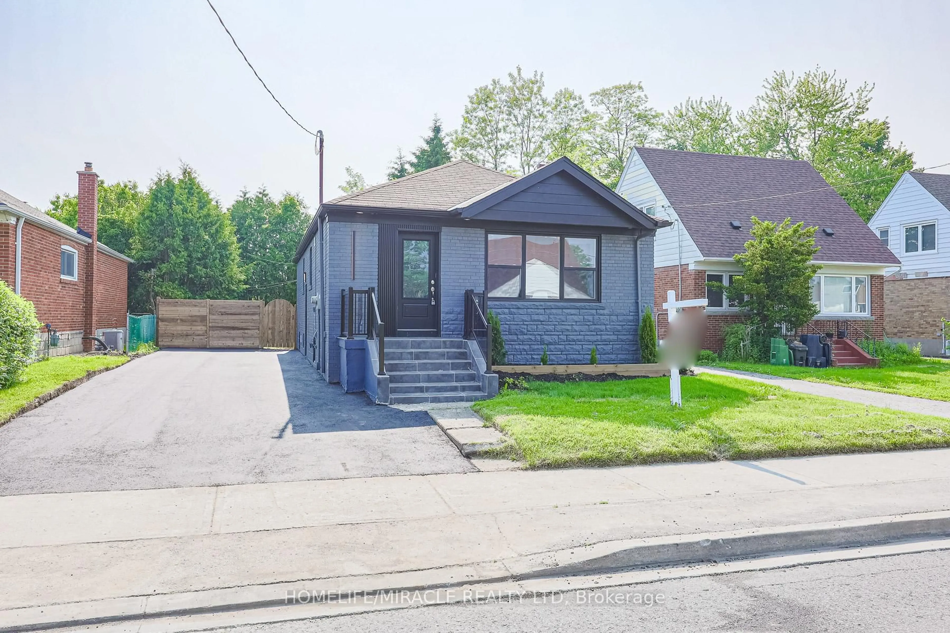Welcome to the coveted & highly desirable Highland Creek Community. Beautiful detached home with 3 + 1 bedrooms, 3 baths, finished basement & double garage & double interlock driveway, all situated on a large pie shape lot where you are surrounded by amazing neighbours. Beautifully maintained & sun-filled, nestled in one of Scarborough's most sought-after communities. Step inside & be greeted by a bright & inviting foyer, highlighted by a large picture window that fills the space with natural light. Exudes charm with hardwood floors, trim, & stairs throughout the main floor. Designed for both style & functionality, the spacious formal living & dining rooms are perfect for entertaining, featuring classic double French doors, large windows, & an open, airy ambiance. Eat-in kitchen, fully equipped with stainless steel appliances, custom pantry, & abundant storage. Overlook & Walk out to backyard or overlook sunken family room below a cozy, versatile space ideal for gatherings, complete with large window & wood-burning fireplace for perfect, relaxing evenings. 3 generously sized bedrooms, with ample closet space & large windows. Primary suite is a retreat, featuring space for a seating area, walk-in closet, & 4 pc ensuite bath ideal sanctuary for rest & rejuvenation. Fully finished basement expands living space with a large additional bedroom, large 3 pc bath, & wet bar perfect for hosting or customizing to suit your lifestyle. Peace of mind with the newer roof, furnace, Ac, & windows ensuring no large expenditures needed for years. Curb appeal abounds with the quaint & low-maintenance exterior. Beautifully landscaped front yard sets the tone, while pie-shaped lot offers a spacious & private backyard ready for multi-use zones like gardens, patios, or play areas. On a quiet, friendly street in well established, family-friendly neighbourhood, this is more than just a place to live its a true community.
Inclusions: Conveniently located just minutes from 401, Scarborough Town Centre, dining, shopping, & entertainment, a number of fitness centers & Pan Am Sports Complex. Nearby parks & green spaces such as Colonel Danforth Park & Morningside Park, perfect for hiking, jogging, long walks, picnics, or peaceful escape into nature. You are close to U of T Scarb & Centennial College Morningside Campuses. Highland Creek offers perfect blend of suburban charm & city convenience. Mostly new windows May 25, others approx 5 yrs, Furnace & AC approx 2 yrs. Roof approx 7 yrs. Kitchen done by Lowe's approx 3-5 yrs. Washer & Dryer approx 3 yrs. Interlock Driveway. Inc: All appliances, All Electric Light Fixtures, All Closet Organizers, Gazebo.
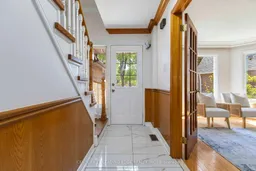 50
50

