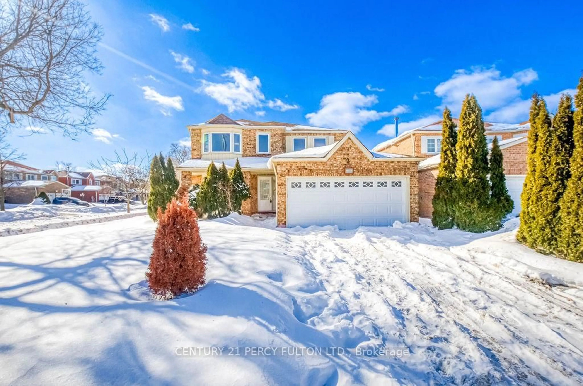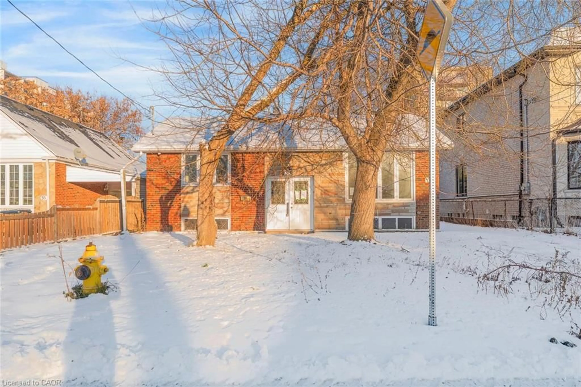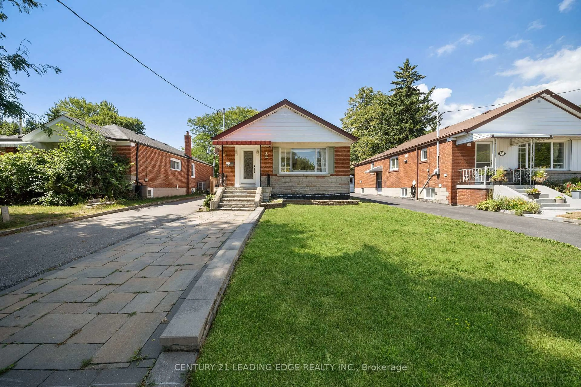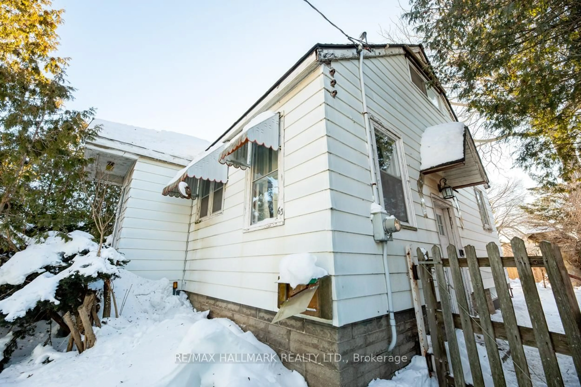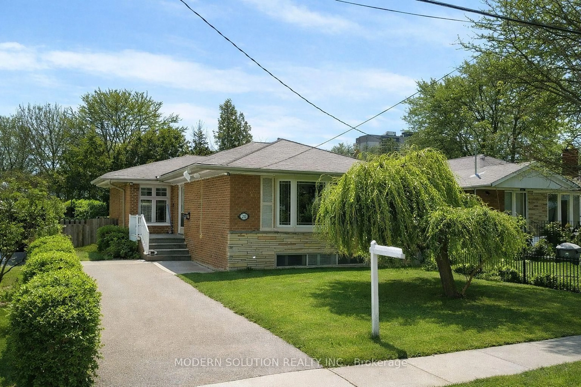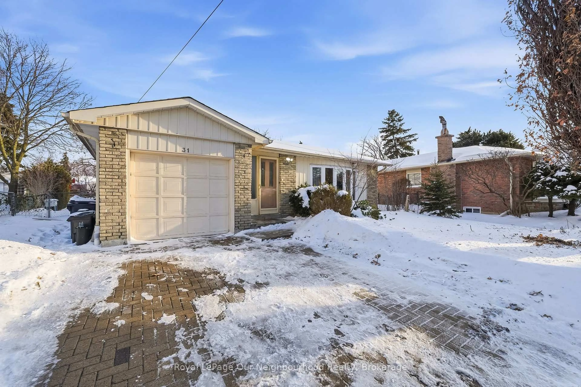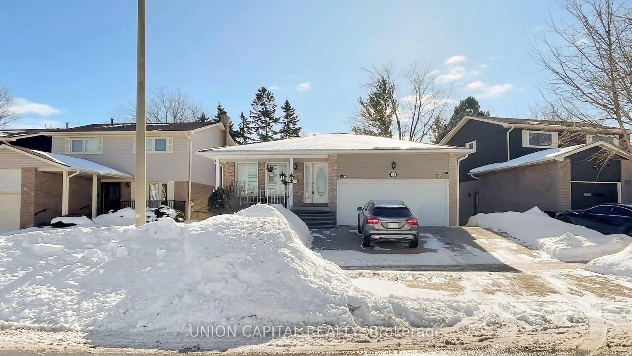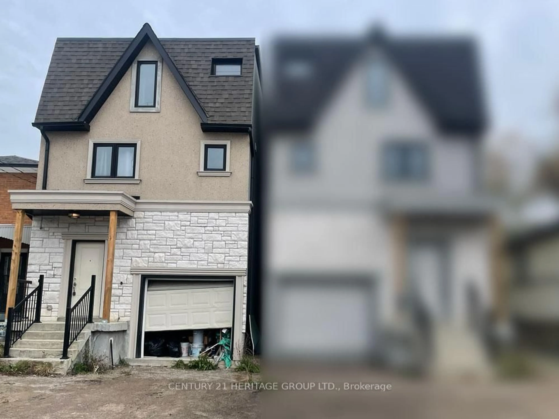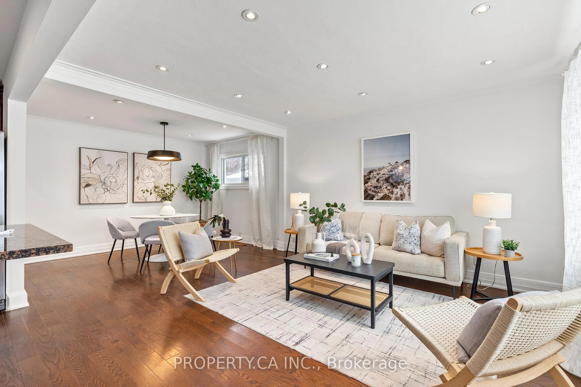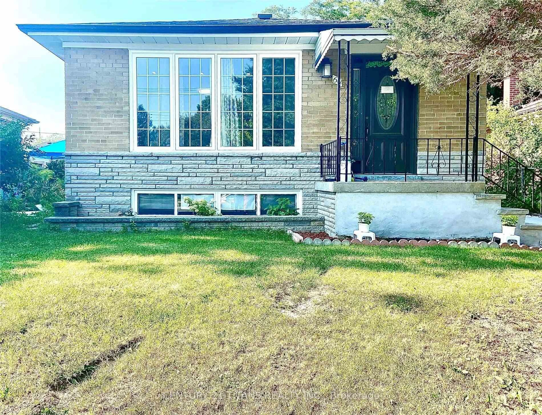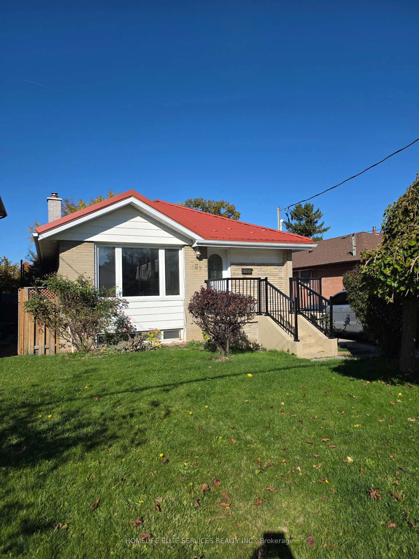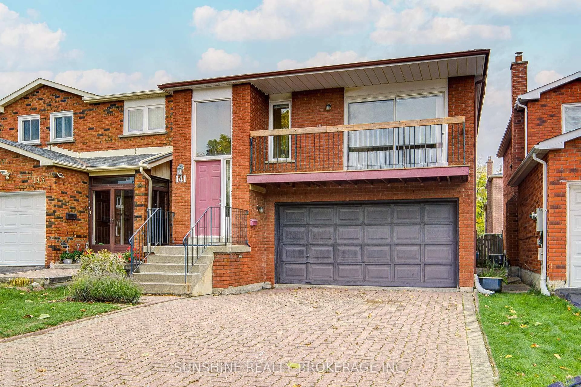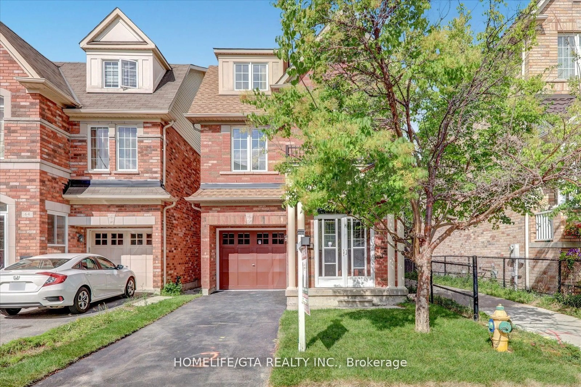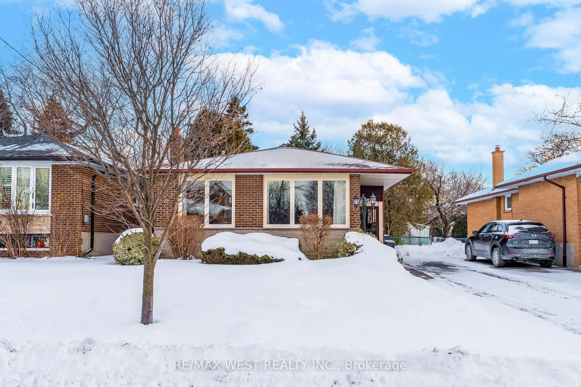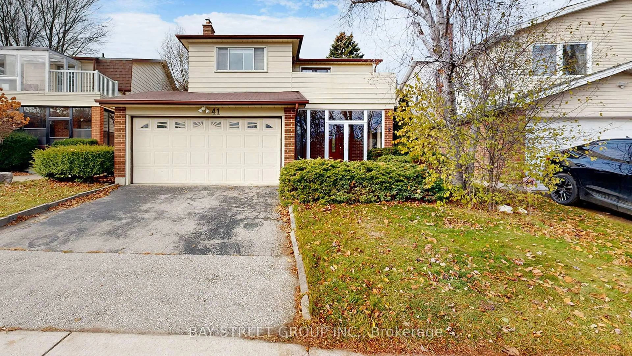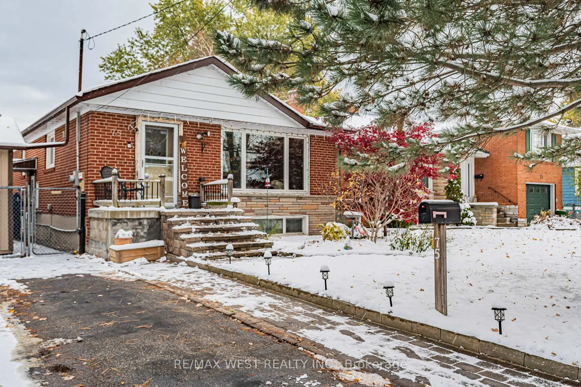Welcome to 58 Janet Blvd, a rare gem on a premium corner lot! Situated on a generous 41 x 127.25 ft. corner lot, this modern and updated bungalow is a rare find in the heart of Wexford. With a 1-car garage, 2-car driveway, and parking for up to 3 vehicles total, this home offers both convenience and comfort on a picturesque, tree-lined street. Inside, the open-concept living and dining area creates a bright, welcoming flow, seamlessly connected to a modern kitchen with built-in appliances, a double sink, and abundant storage. The main floor includes two bedrooms, plus a versatile third bedroom currently utilized as a spacious laundry room, alongside a stylish 4-piece bathroom. The finished lower level extends the living space with a generous open-concept recreation room combined with a sleek modern kitchen, a spacious bedroom, a 3-piece bathroom, and an additional laundry area, ideal for multi-generational living or rental potential. Step outside to enjoy the expansive green backyard, ideal for gatherings, gardening, or simply relaxing. Perfectly positioned within walking distance to great schools (including the coveted Wexford Collegiate School for the Arts program), parks, trails, TTC, grocery stores, Smart Centres, Eglinton Square Shopping Centre, and the upcoming Eglinton Crosstown LRT, this property offers a rare balance of tranquility and city convenience.
Inclusions: Concrete slab & foundation waterproofing(2022). Driveway asphalt (2022). (2) Fridges, (2) Stoves, (2) Dishwashers, (2) Washers, (2) Dryers, All Electric Light Fixtures.
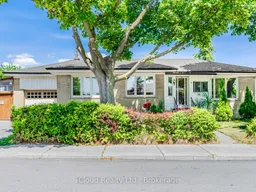 34
34

