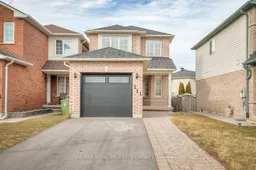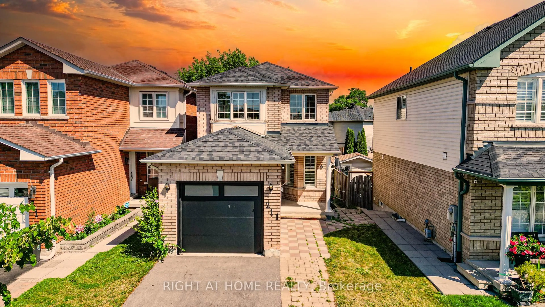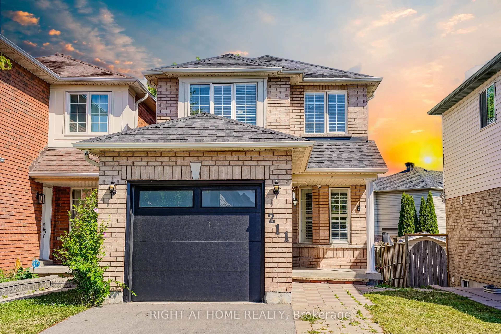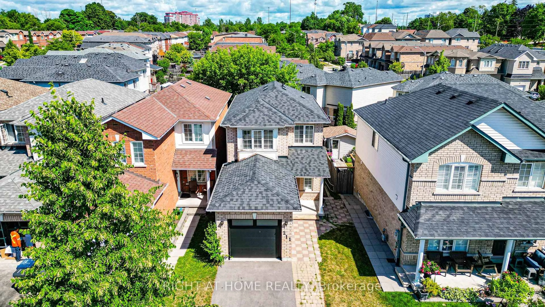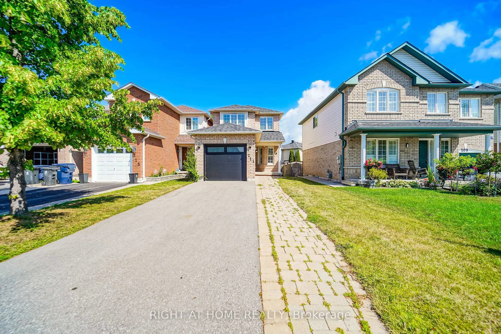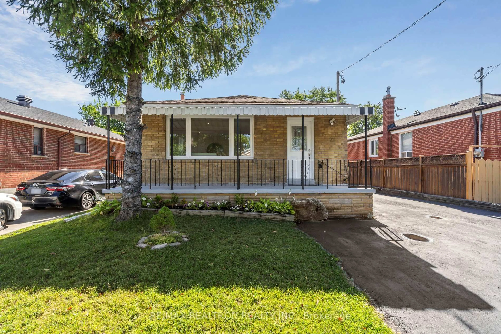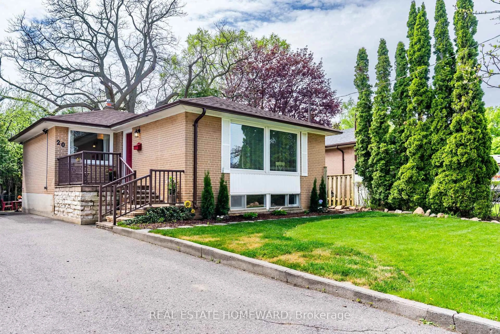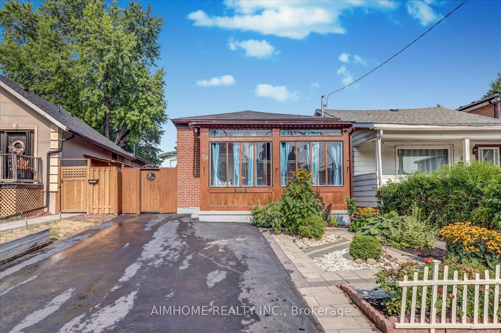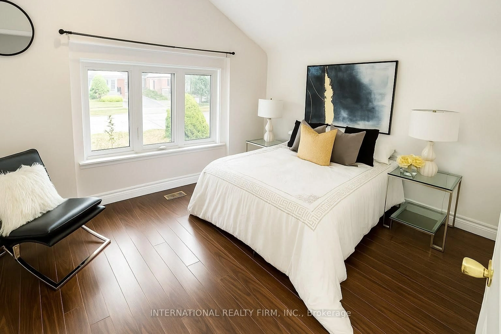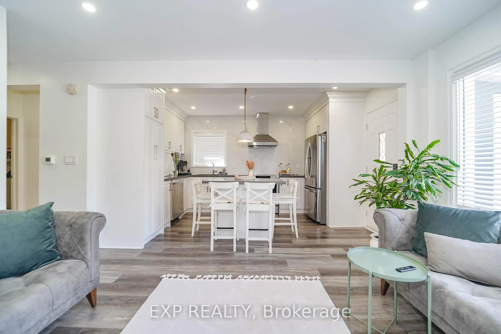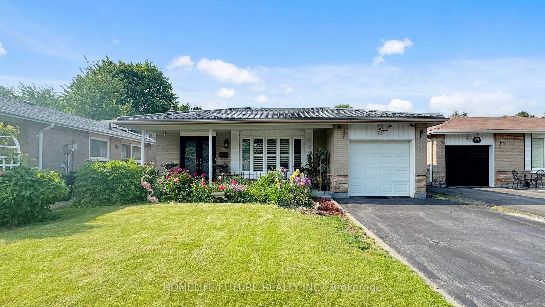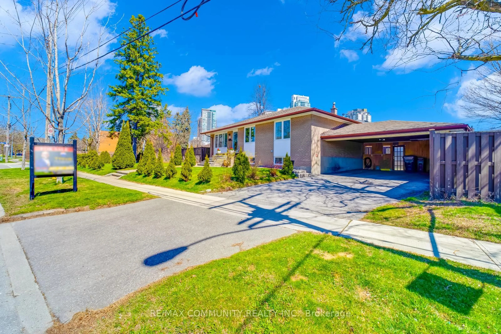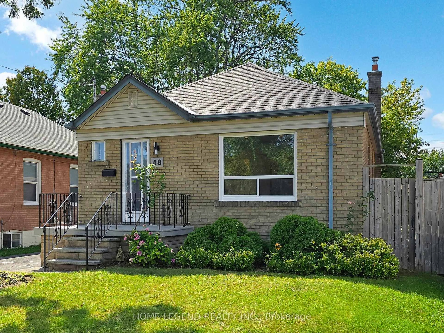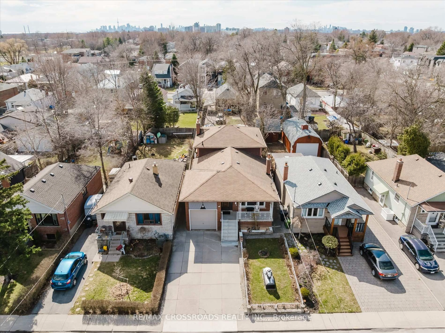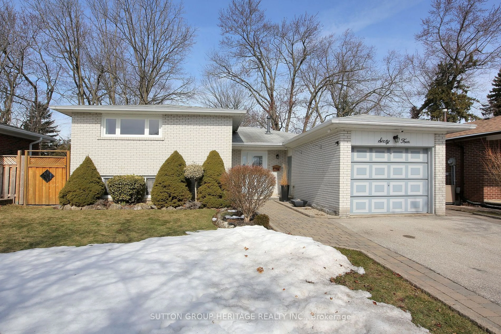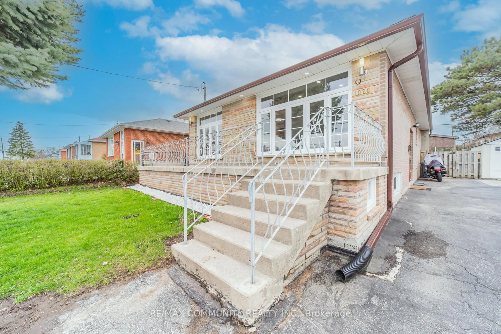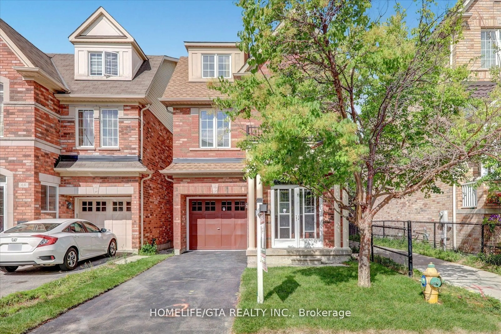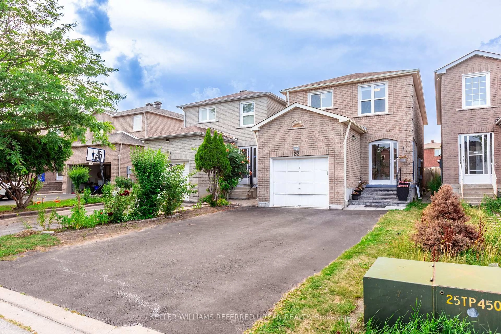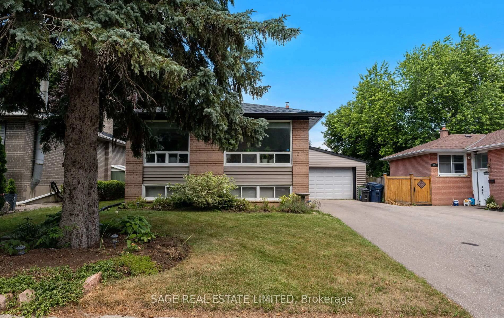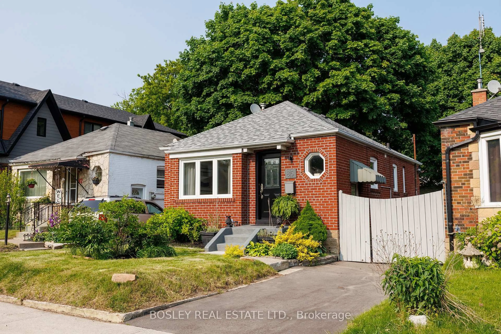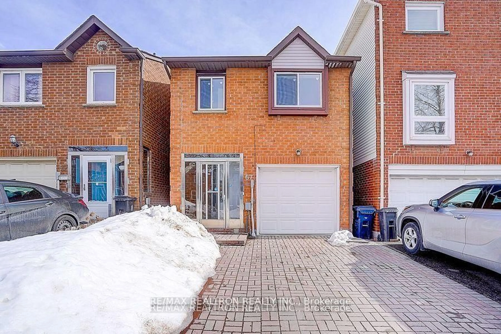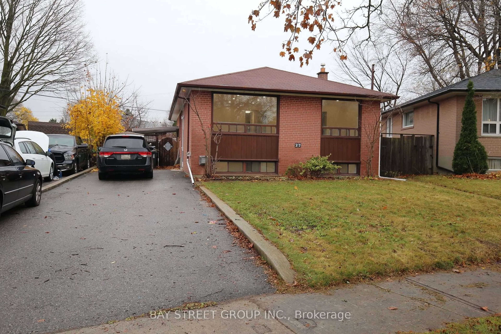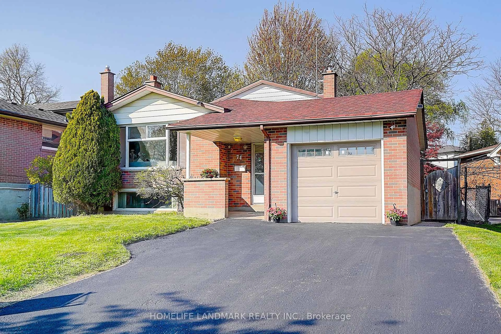211 Andona Cres, Toronto, Ontario M1C 5J8
Contact us about this property
Highlights
Estimated valueThis is the price Wahi expects this property to sell for.
The calculation is powered by our Instant Home Value Estimate, which uses current market and property price trends to estimate your home’s value with a 90% accuracy rate.Not available
Price/Sqft$889/sqft
Monthly cost
Open Calculator

Curious about what homes are selling for in this area?
Get a report on comparable homes with helpful insights and trends.
+6
Properties sold*
$1.4M
Median sold price*
*Based on last 30 days
Description
Welcome to 211 Andona Crescent, Scarborough. A Beautifully Maintained Gem Nestled in the Heart of the Rouge Valley! This spacious and sun-filled 3+1 bedroom, 4-bathroom home offers an ideal blend of comfort, function, and style, perfect for families or savvy investors. Featuring a bright open-concept living/dining area with modern vinyl flooring and pot lights, this home exudes warmth and charm throughout. The updated kitchen boasts a generous eat-in area with direct walk-out to a private deck and a fully fenced backyard, ideal for summer gatherings and peaceful mornings. The large primary bedroom includes a private ensuite, providing a relaxing retreat after a long day. Enjoy the versatile finished basement apartment with a separate entrance, offering a 4th bedroom, additional bathroom, and kitchenette, perfect for extended family, guests, or potential rental income. Additional features include a wide interlocked walkway, a private driveway that accommodates 4 vehicles, plus a built-in garage, parking will never be an issue! Located in the highly desirable Port Union community, you're just steps away from Adams Park, TTC, Rouge Hill GO Station, Port Union Waterfront Trail, Lake Ontario, top-rated schools, grocery stores, TD Bank, shops, and easy access to Highway 401. This is a rare opportunity to own a home that combines lifestyle, location, and functionality. Don't miss your chance to move into one of Scarborough's most sought-after neighbourhoods!
Property Details
Interior
Features
Ground Floor
Living
3.38 x 2.44Pot Lights / Open Concept / Vinyl Floor
Dining
3.38 x 2.16Vinyl Floor / Combined W/Kitchen / Open Concept
Kitchen
2.39 x 2.99Stainless Steel Appl / Backsplash / Combined W/Dining
Exterior
Features
Parking
Garage spaces 1
Garage type Attached
Other parking spaces 4
Total parking spaces 5
Property History
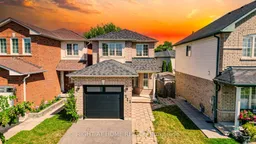 50
50