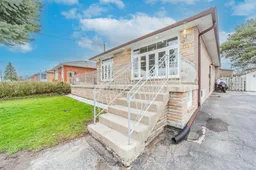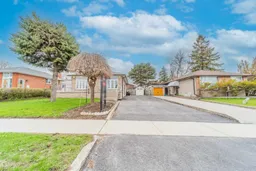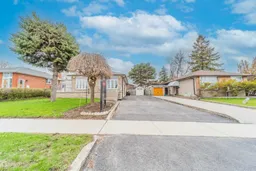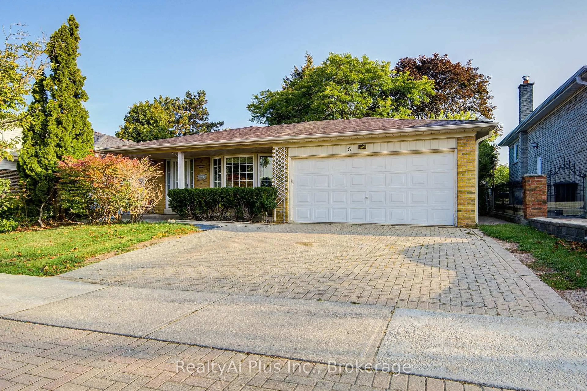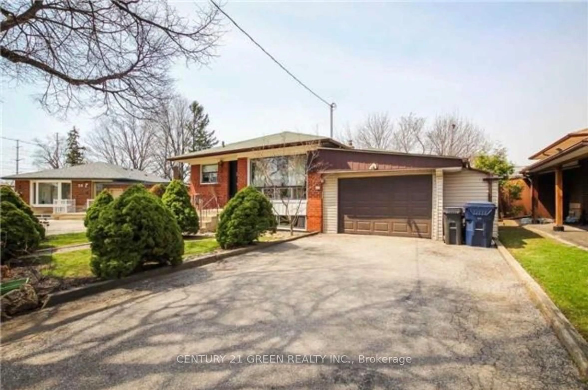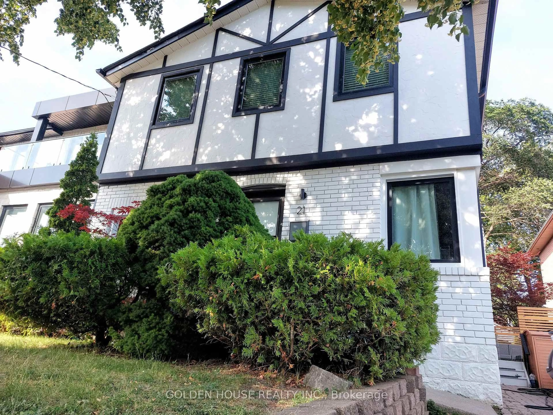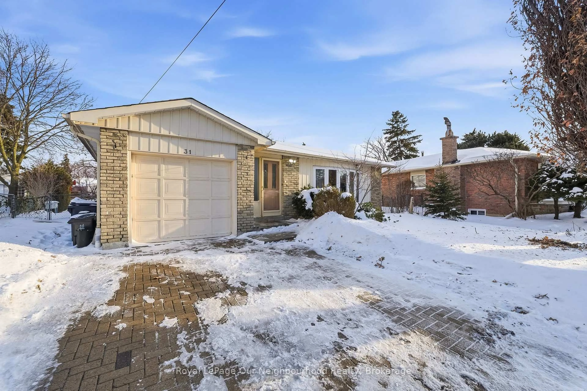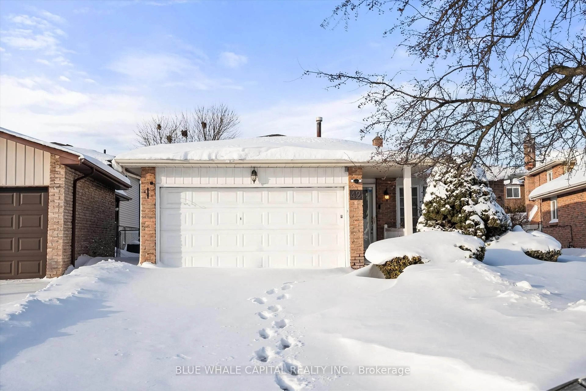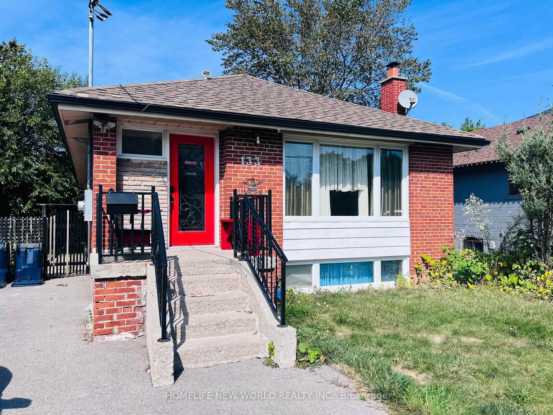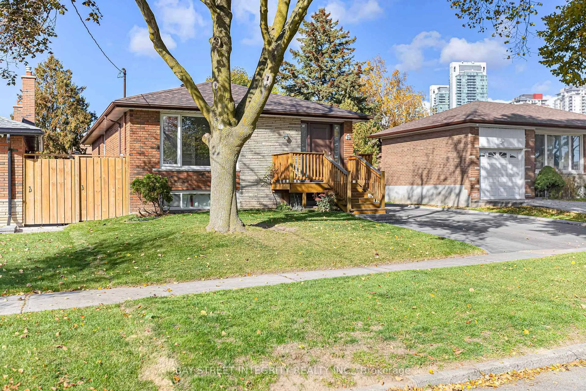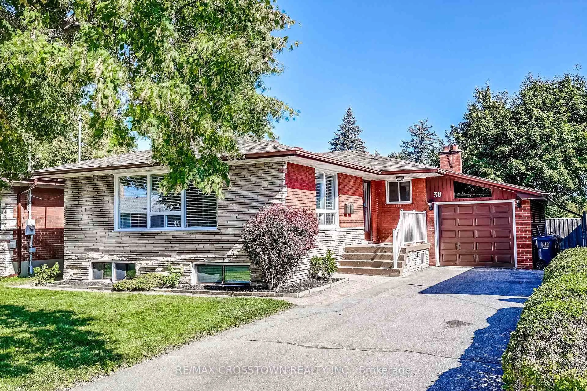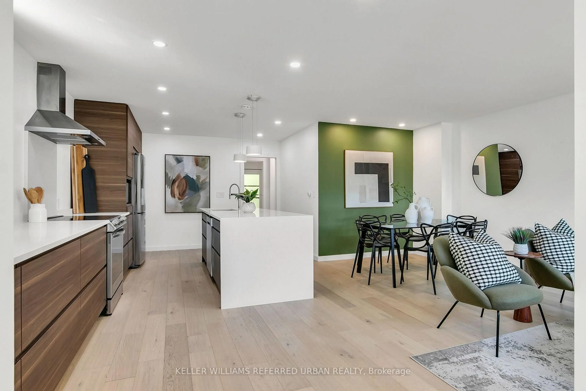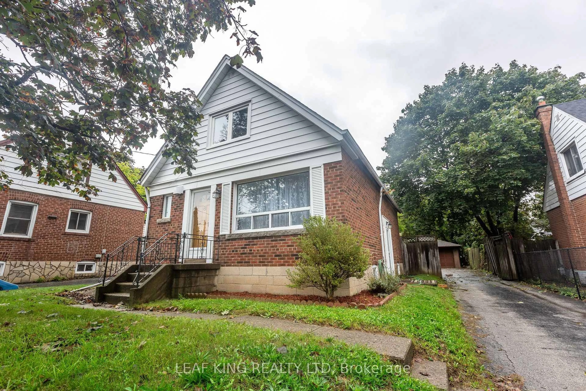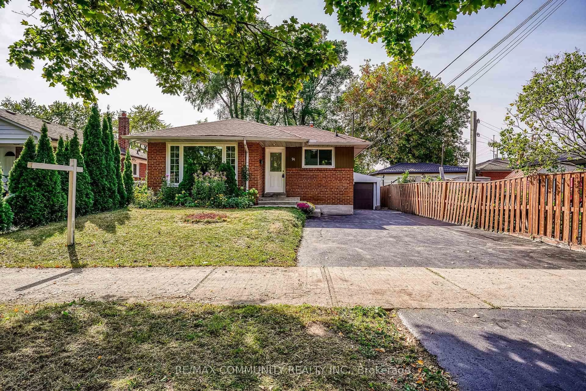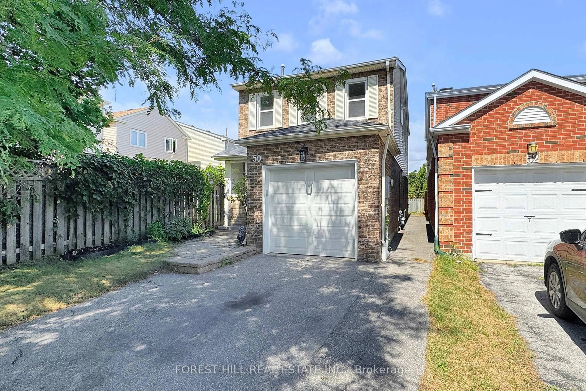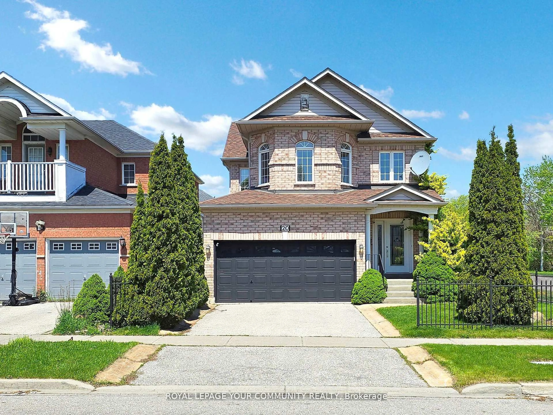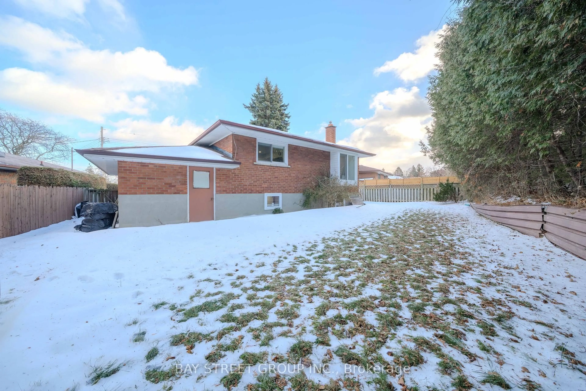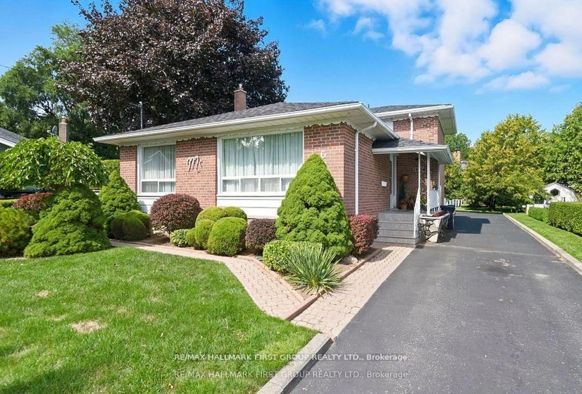Don't miss this opportunity to own a well-maintained bungalow in the highly sought-after Bendale community. Situated on a premium 50-foot frontage lot with unobstructed views of Thomson Park right across the street. Huge front porch ideal for morning coffee or evening gatherings. This home Features 3+2 spacious bedrooms and 3 bathrooms. Main floor boasts laminate flooring and a bright living and dining room filled with natural light from a large picture window. Open-concept kitchen includes a central island. The finished basement adds extra living space with a second kitchen, two bedrooms, a full bathroom, and a large 30' x 6' cold room/storage area. Very well cared for by the current owner with numerous upgrades over the years, including A/C (2024), Windows (2021), Kitchen Island (2020), Hot water heater (2020), Laminate flooring-Main floor (2019), Electrical panel (2018), Furnace (2018), and Roof (2011). Enjoy the convenience of a private double driveway that accommodates up to 8 cars. Located just steps from Thomson Memorial Park, Bendale Junior Public School, and TTC bus stops, and only a short drive to Scarborough Health Network (General Hospital), Scarborough Town Centre, and the Scarborough Centre Bus Terminal/GO Station, with easy access to Highway 401.
Inclusions: 2 Fridges,2 Stoves, Washer & Dryer, Microwave, All Elf's, Window curtains, Storage Shed, Green House in the backyard, Water Storage Tank.
