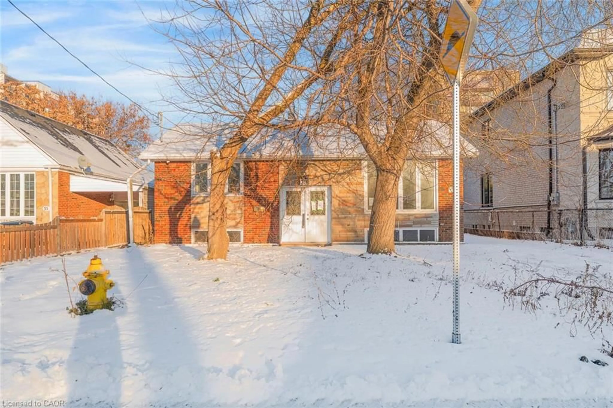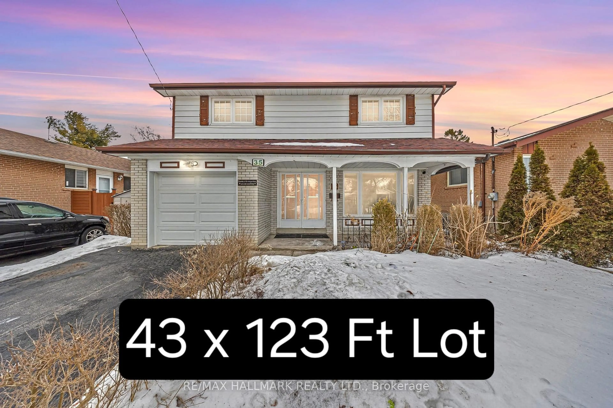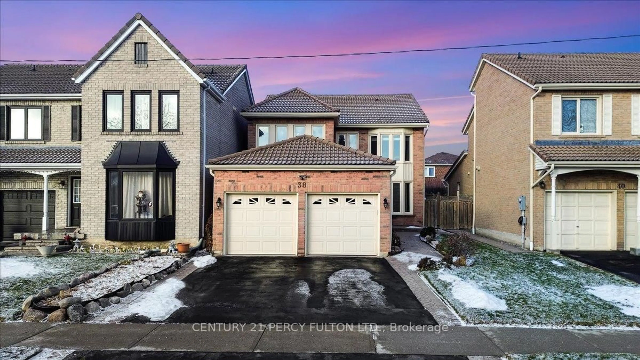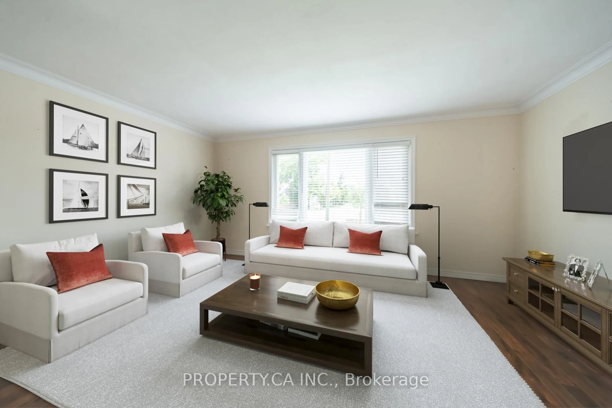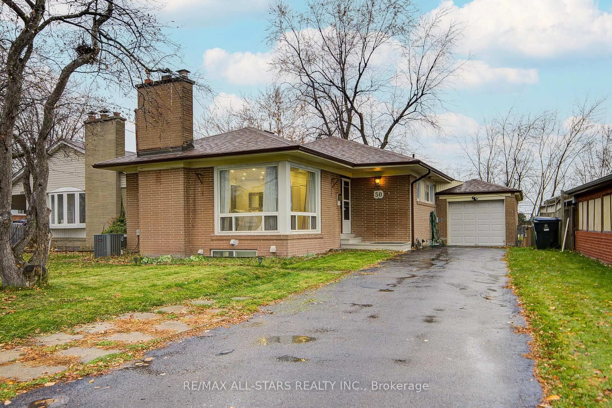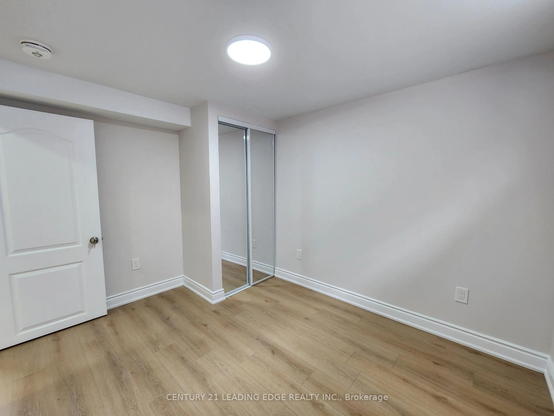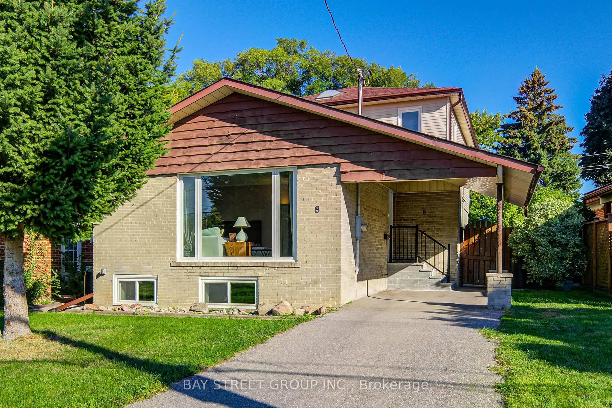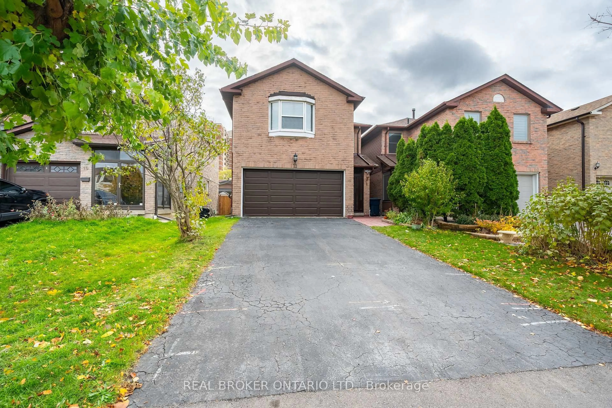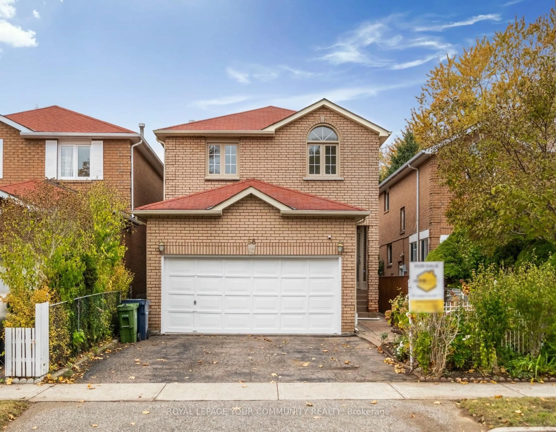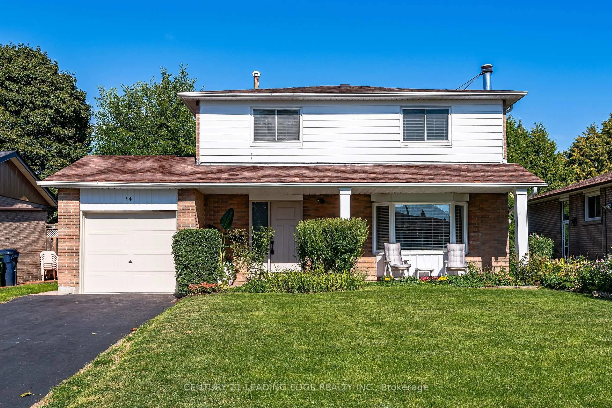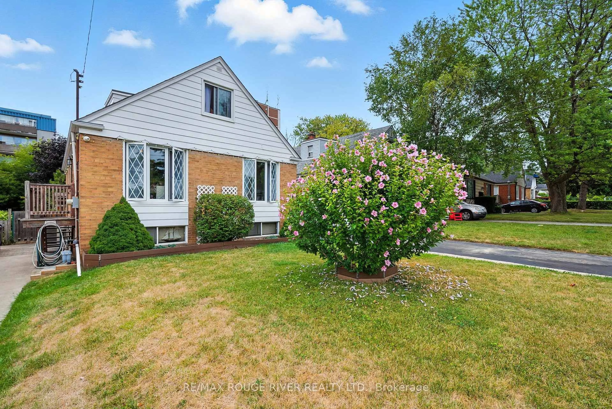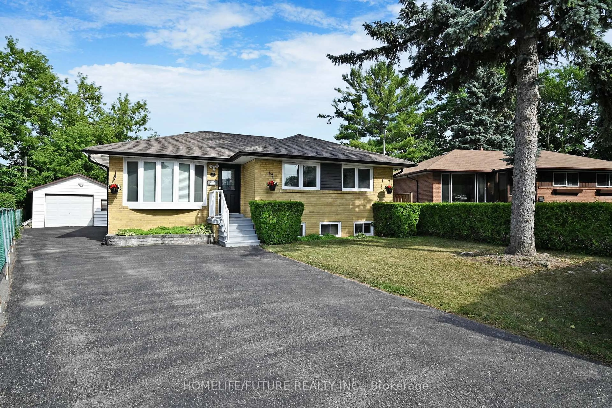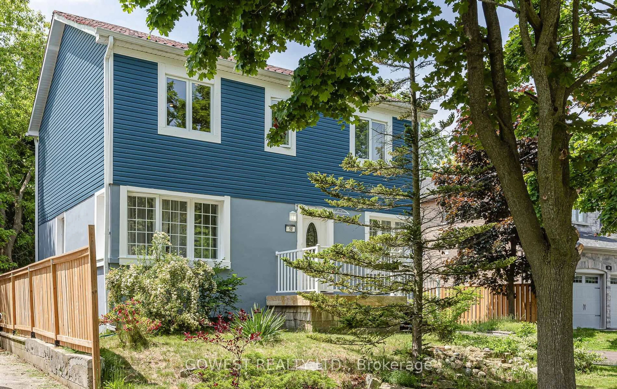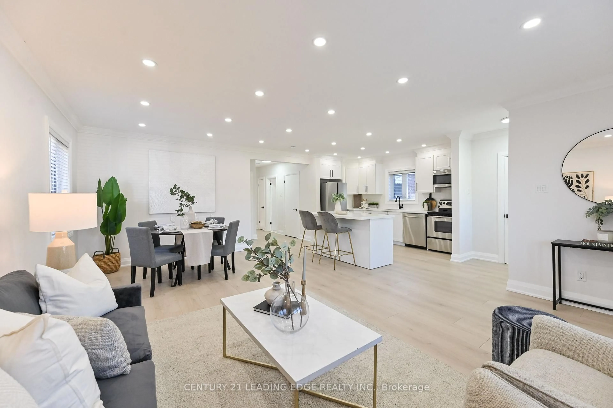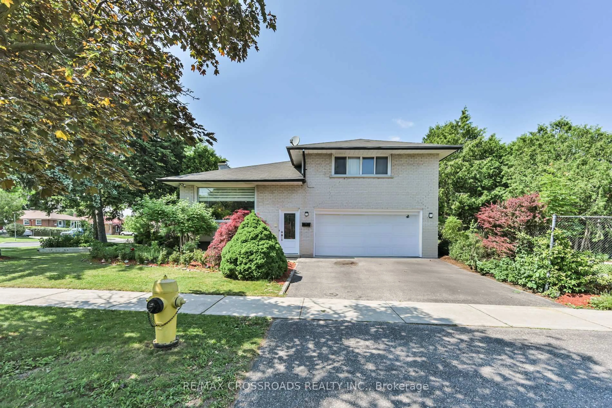Legal Basement Apartment . Near subway extension. Welcome to this beautifully updated large bungalow tucked away on a quiet court in one of Scarborough most desirable pockets. Perfectly located just minutes from the upcoming Scarborough Subway Extension, this home blends modern living with unbeatable convenience.Step inside to find a spacious main floor featuring a renovated kitchen and bathrooms, along with 3 bright bedrooms and 1 full bath. Natural light fills every room, creating a warm and inviting space for family living.The real bonus? A legal 2-bedroom, 1-bath basement apartment with its own private entrance ideal for generating rental income, hosting extended family, or offsetting your mortgage.Situated on a generous 50 x 100 ft lot, this property offers both indoor comfort and outdoor space for entertaining, gardening, or simply relaxing in your own backyard oasis.Enjoy the convenience of being near McCowan & Lawrence, with everything at your doorstep: Scarborough Health Network, top-rated schools, shopping, transit, and parks. Whether you're a first-time buyer, investor, or multi-generational family, this home checks every box.Don't miss the chance to own a versatile property in a rapidly growing transit-connected community. Homes like this are rare secure it today.
Inclusions: Appliances (5 incl washer/dryer) on main floor and 5 appliances (incl washer/dryer) in basement apartment, all light fixtures and window coverings, upgraded 200 amp electrical panel.
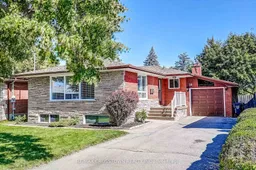 49
49

