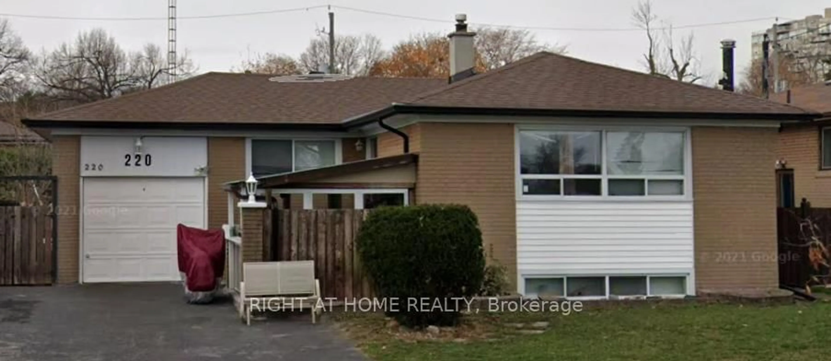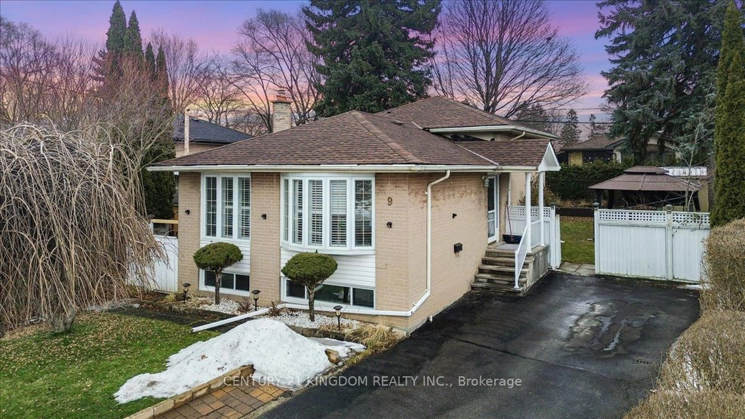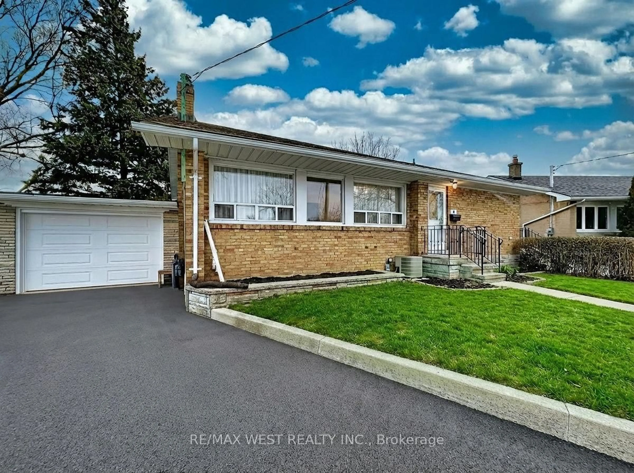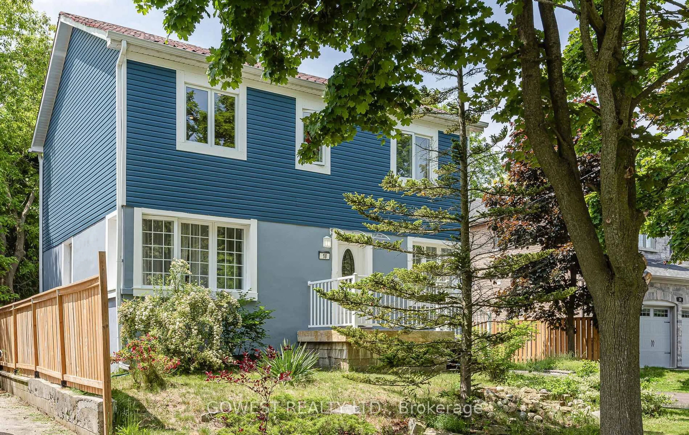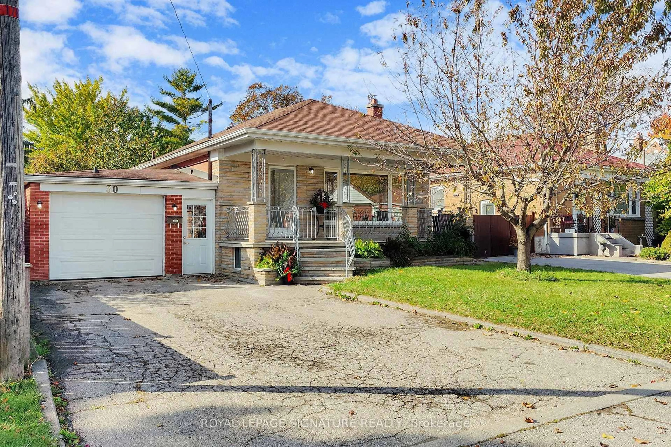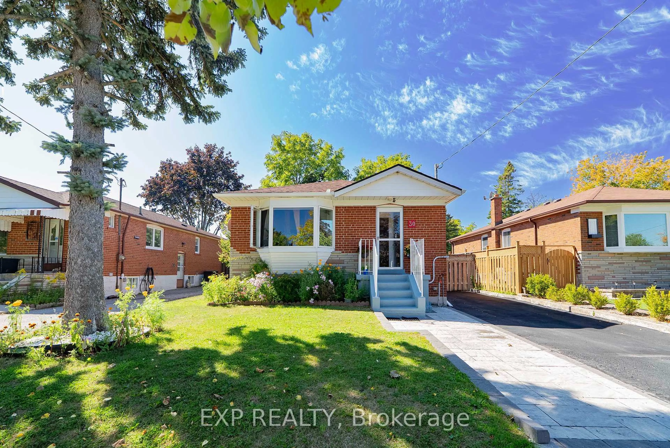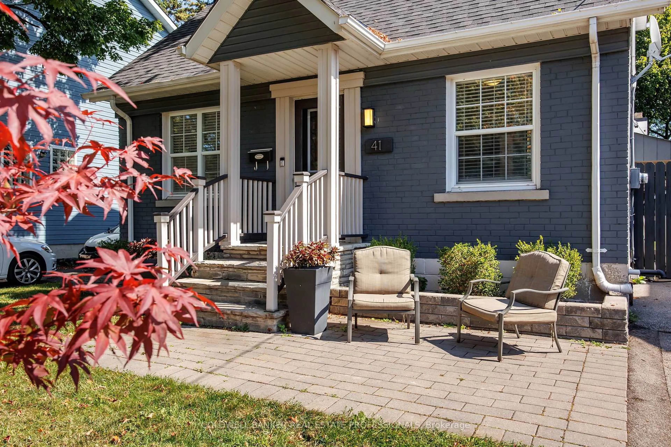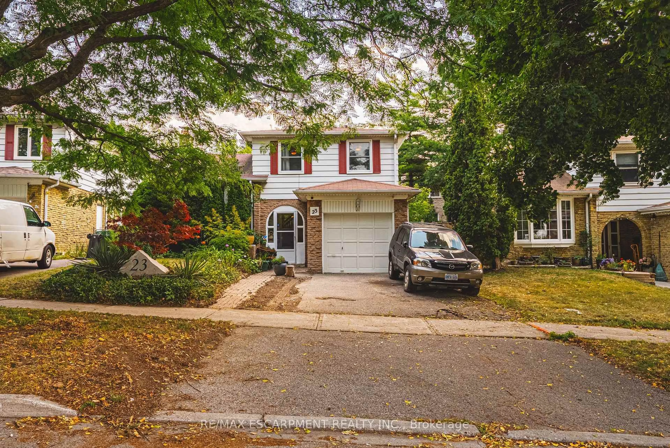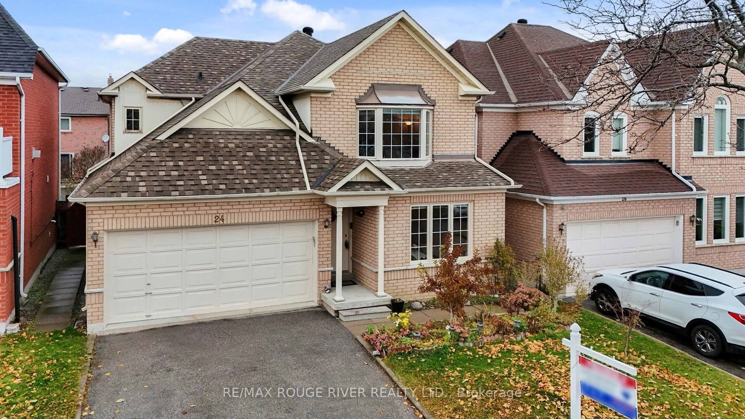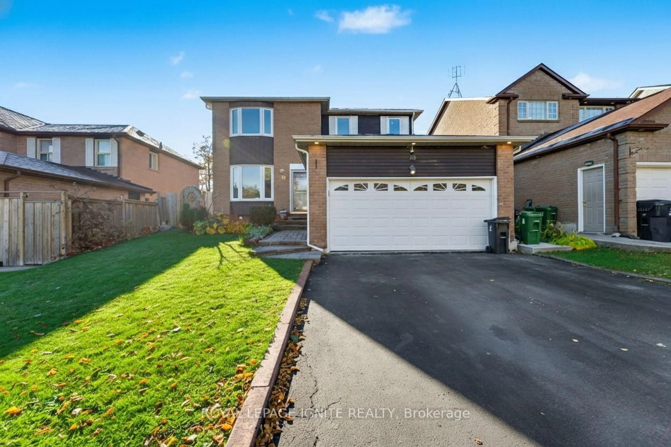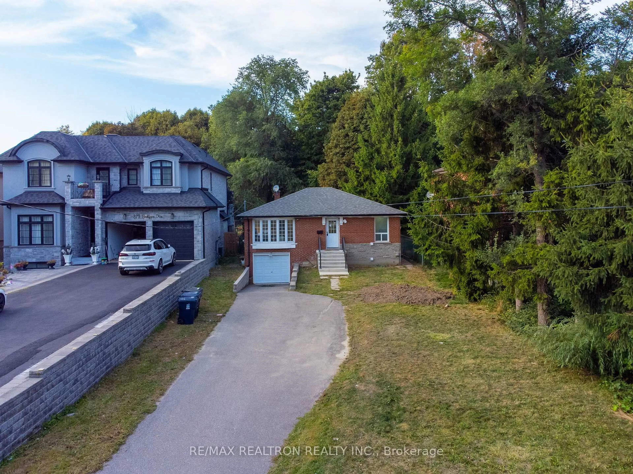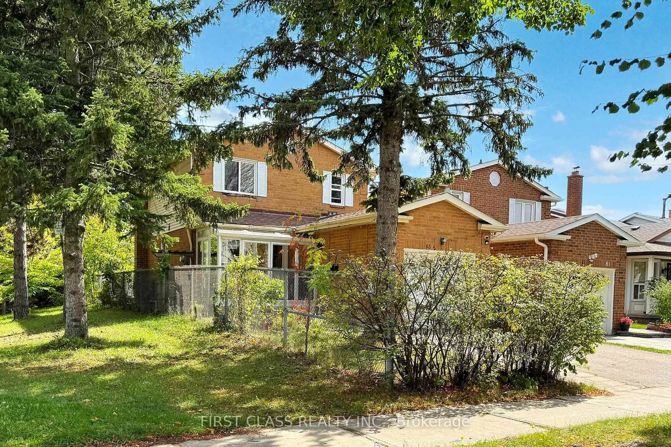This beautifully updated 3+1-bedroom home blends comfort, style, and functionality in a peaceful, low-traffic setting perfect for families or anyone seeking a tranquil living environment.Inside, you'll find a thoughtfully renovated interior featuring pot lights throughout, custom solid-core bedroom doors, and a modern bathroom with luxurious heated flooring. The spacious finished basement, complete with a separate entrance, offers excellent potential for an in-law suite, guest quarters, or rental income. Enjoy added convenience and security with keyless entry to the home. The property also boasts a huge double garage and a private driveway that can accommodate up to 6 vehicles ideal for multi-car households or entertaining guests. Major upgrades include: driveway and siding (2018), furnace and A/C (2017), and roof (2017). This home has been lovingly maintained and delivers both curb appeal and contemporary finishes throughout.A turnkey opportunity in a desirable location close to schools, parks, shopping, and transit. Don't miss your chance to own this gem on a quiet cul-de-sac. This is a Turnkey Ready home!
Inclusions: All existing appliances - Fridge, Stove, Dishwasher, Washer/Dryer & Microwave. All Existing window coverings. All Existing light fixtures.
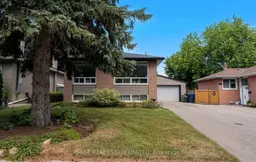 46
46

