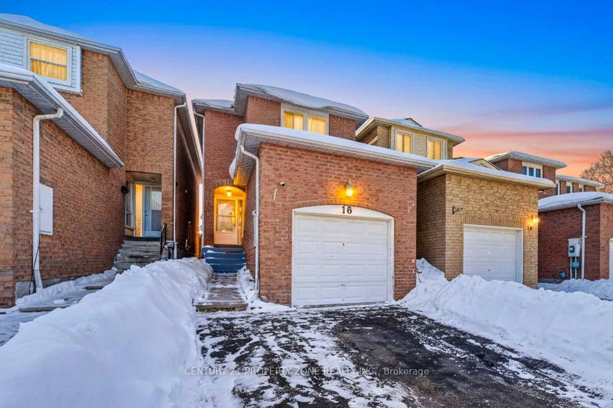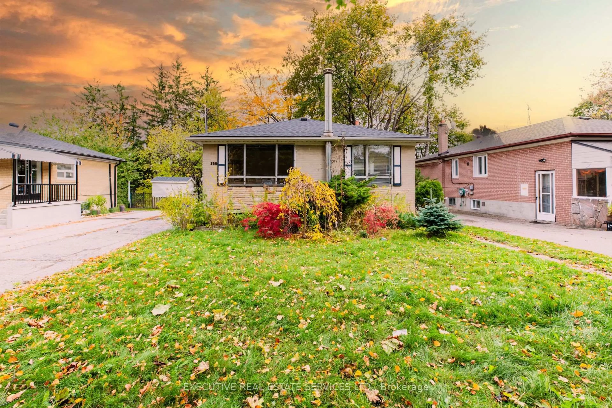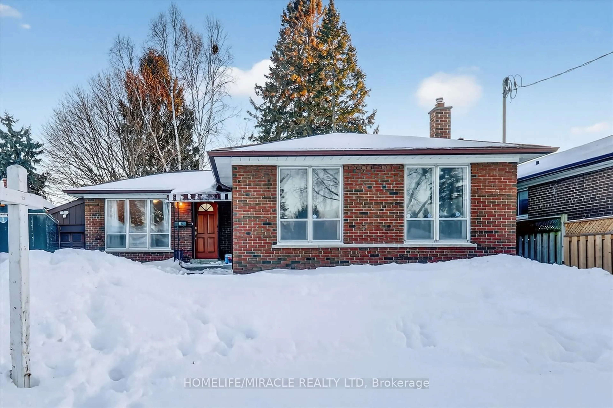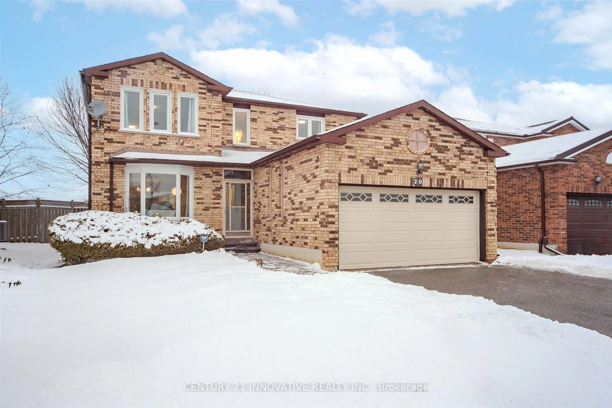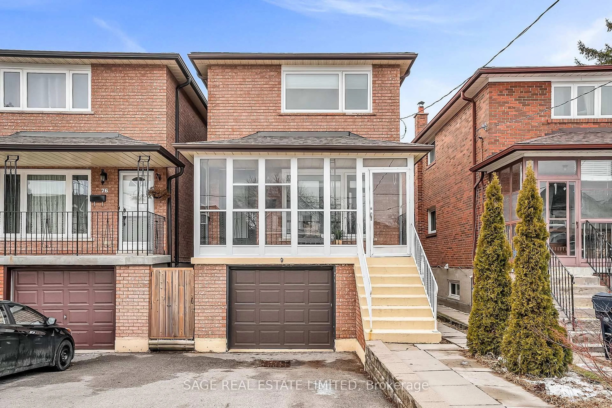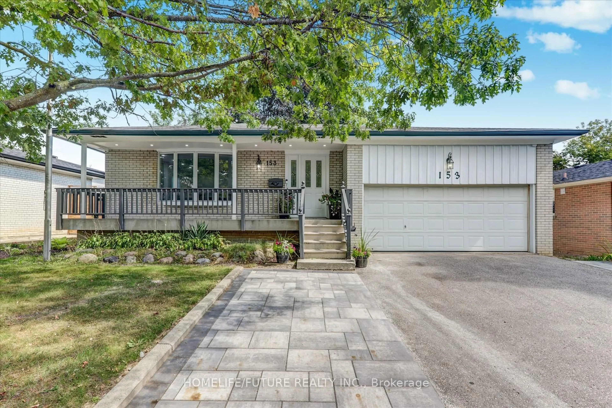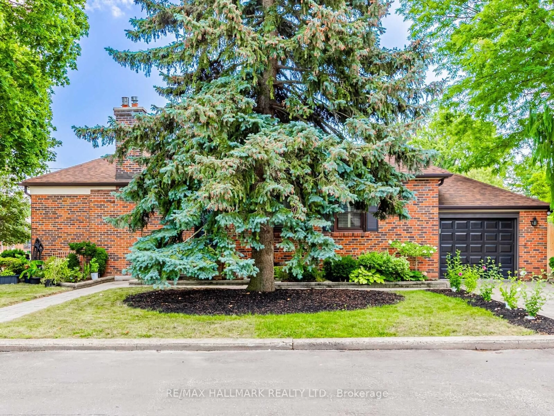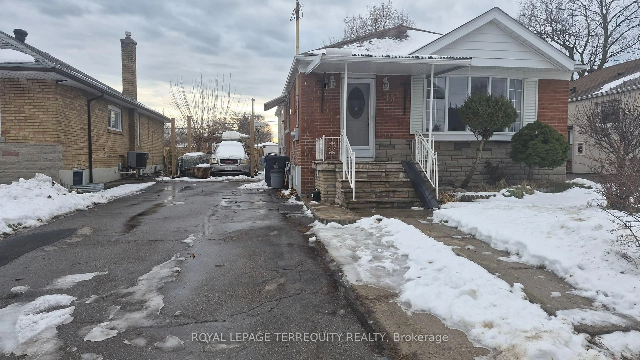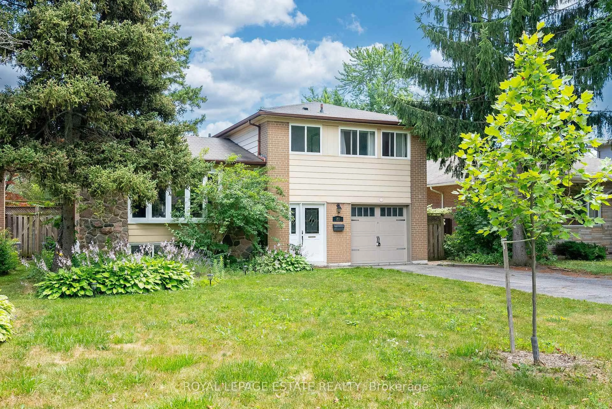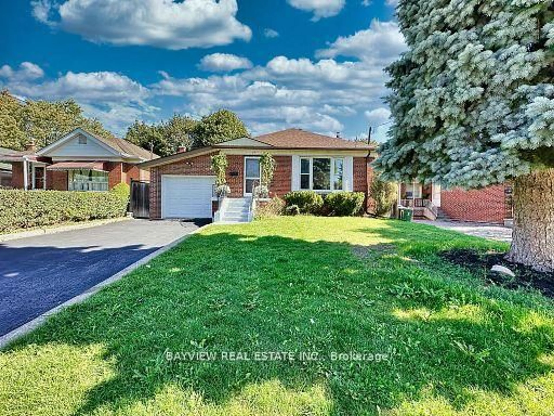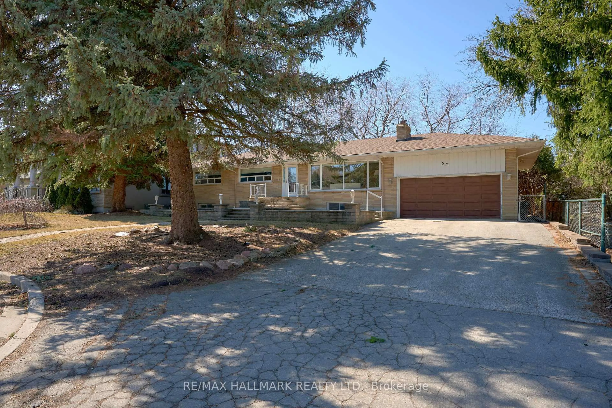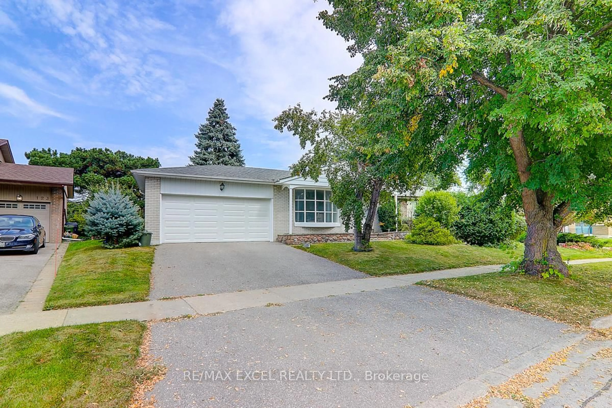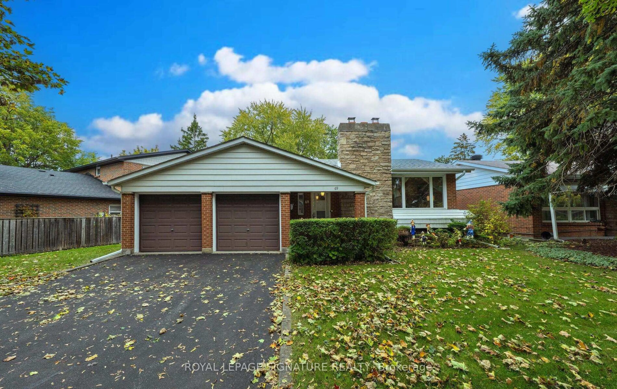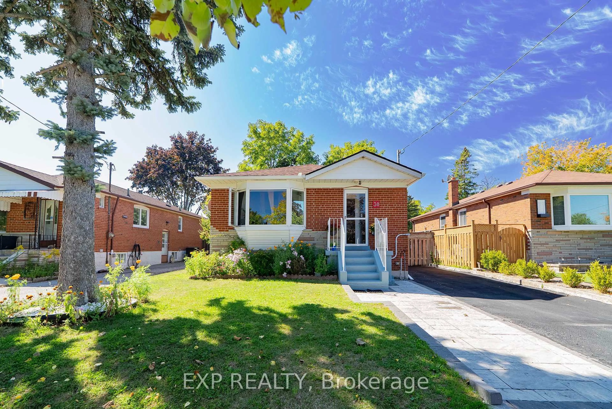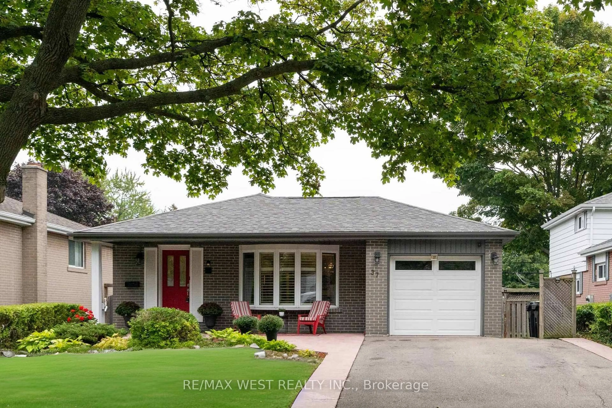Just in Time for the Holidays! Welcome to this cherished Maryvale gem, lovingly owned by the same family for over 50 years. This solid bungalow sits proudly on a 45 ft lot, offering great curb appeal, an oversized garage, and a charming front porch-perfect for morning coffee or greeting the neighbours. Inside, you'll find a bright, well-maintained main floor featuring a spacious layout with three bedrooms, an updated kitchen and bath, and large windows that fill the home with natural light. The finished basement provides incredible versatility with a living room/kitchen combination, two additional bedrooms, and a 3-piece bath - ideal for extended family, guests, or income potential, with a separate entrance through the garage. The basement also features new floors! Enjoy the fully fenced, family-sized backyard complete with a patio and garden shed - ready for barbecues and outdoor gatherings. Major updates include Roof, Furnace, and Central Air (installed 2018). Conveniently located steps to transit and minutes to Parkway Mall, Costco, Fairview Mall, and the Shops at Don Mills. Quick access to Highways 401, DVP, and 404. Walking distance to Wexford Collegiate and Maryvale Public School.
Inclusions: Washer, Dryer (AS IS), Garage door opener (no remote), Electric light fixtures, CAC, Furnace all owned
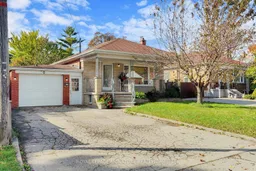 29
29

