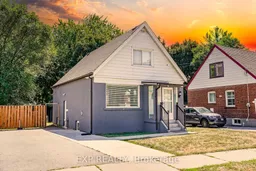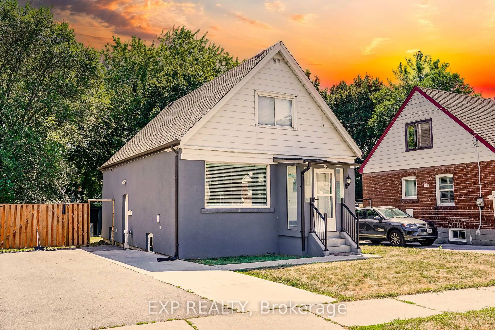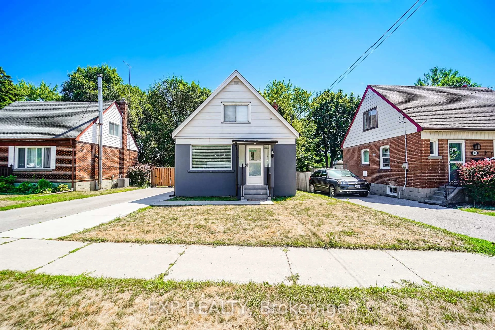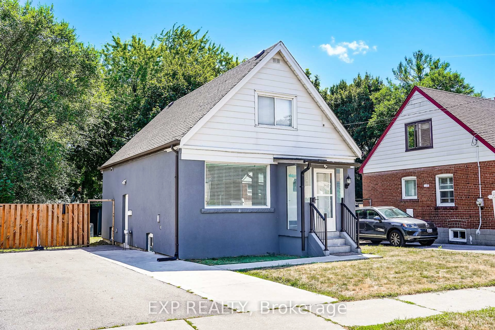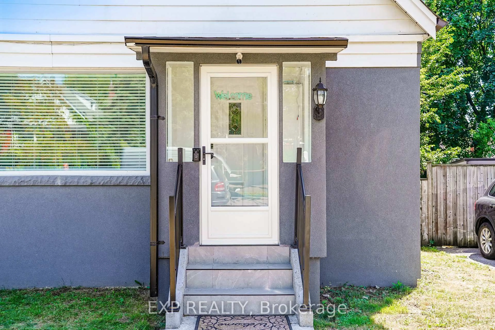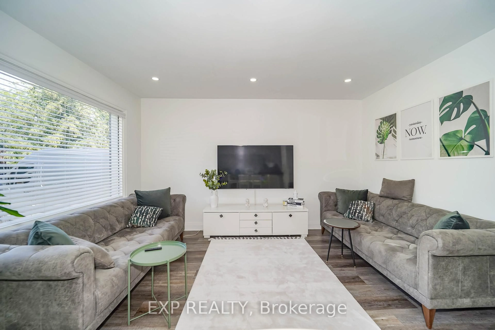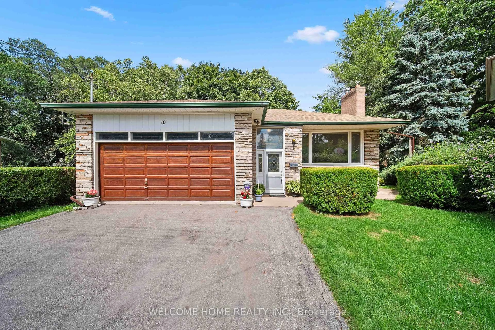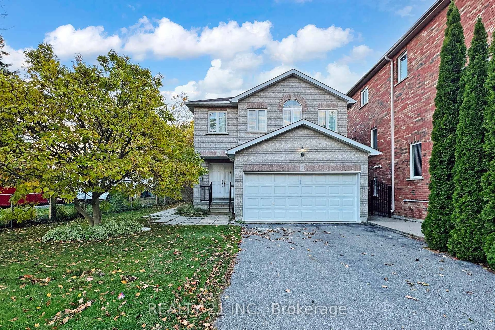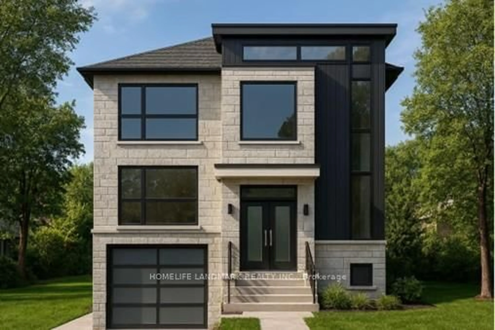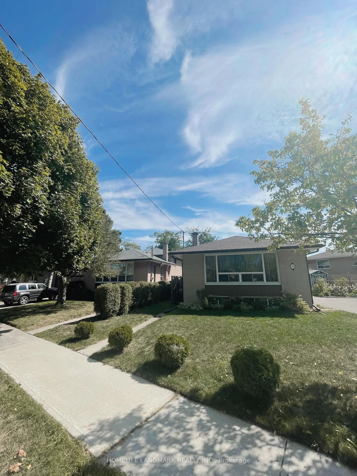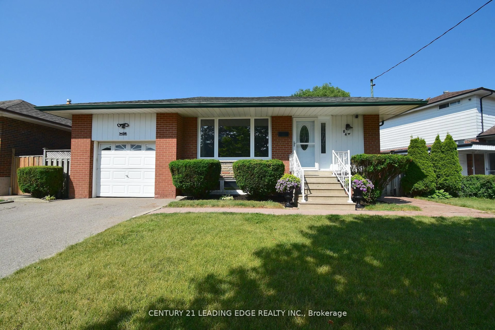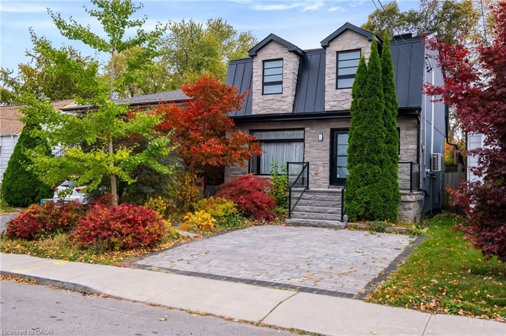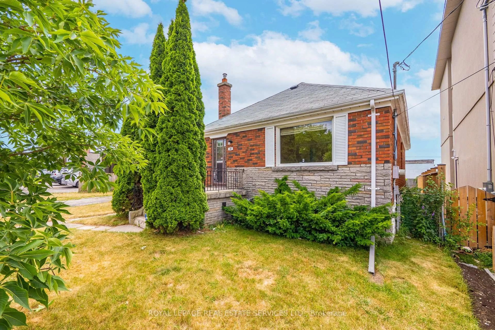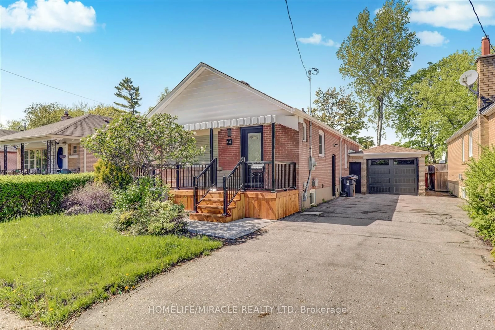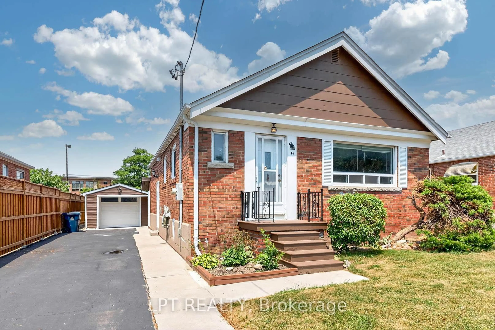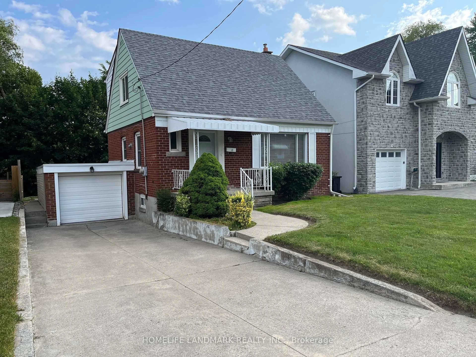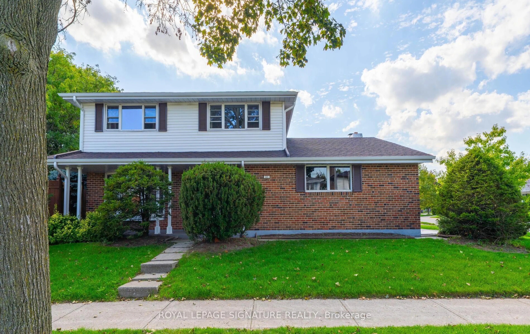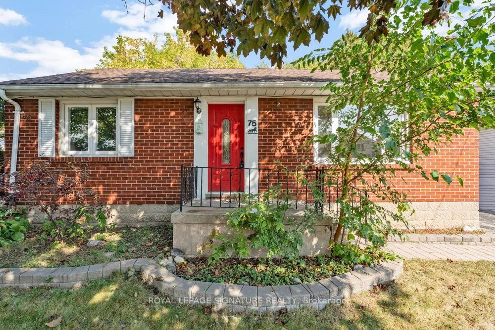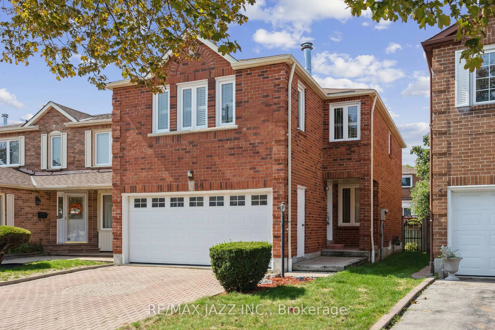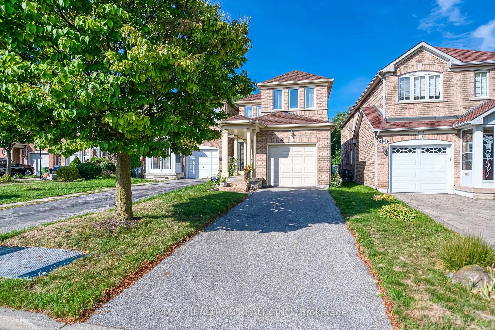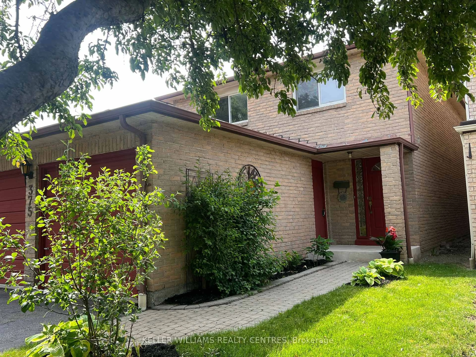43 Southmead Rd, Toronto, Ontario M1L 2H9
Contact us about this property
Highlights
Estimated valueThis is the price Wahi expects this property to sell for.
The calculation is powered by our Instant Home Value Estimate, which uses current market and property price trends to estimate your home’s value with a 90% accuracy rate.Not available
Price/Sqft$708/sqft
Monthly cost
Open Calculator

Curious about what homes are selling for in this area?
Get a report on comparable homes with helpful insights and trends.
+9
Properties sold*
$975K
Median sold price*
*Based on last 30 days
Description
Welcome To This Beautifully Renovated 5-Bedroom Detached Home With $150K In Upgrades And A Stylish Stucco Exterior. Bright Open-Concept Main Floor With Quartz Kitchen, Stainless Steel Appliances (2021), Center Island, Bedroom, Full Bath, And Laundry. Upstairs Offers 2 Spacious Bedrooms With A Brand-New Bathroom (2025). Separate Entrance To Finished Basement (2021) With 2 Bedrooms, Kitchenette, Bath, Laundry, And Large Living Space, Offering Easy In-Law Suite Or Rental Income Potential. New Flooring (2021) Throughout, 2 Laundry Sets, And Move-In Ready Convenience. Prime Location Near Schools, Parks, Shopping, Transit, And Major Highway.
Property Details
Interior
Features
Main Floor
Living
4.24 x 3.44Combined W/Dining / Window / Pot Lights
Kitchen
3.1 x 2.8Window / Pot Lights
Dining
3.57 x 2.75Window
2nd Br
3.57 x 2.8Window / Closet
Exterior
Features
Parking
Garage spaces -
Garage type -
Total parking spaces 3
Property History
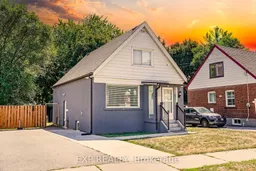 38
38