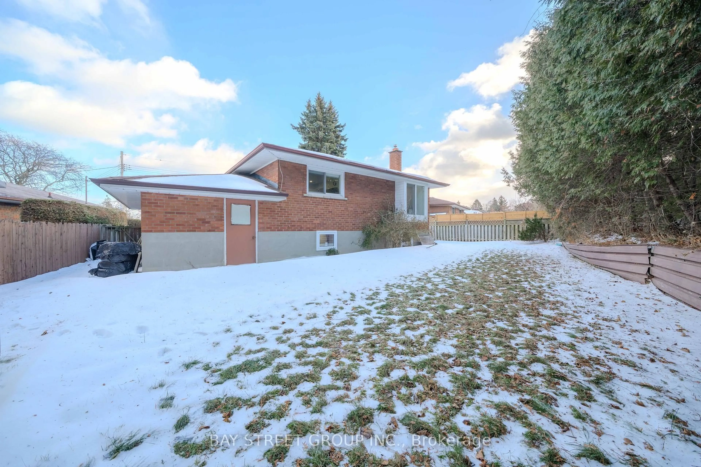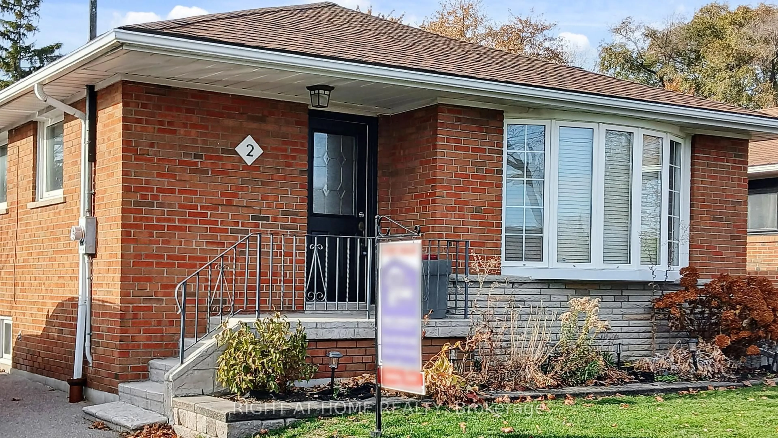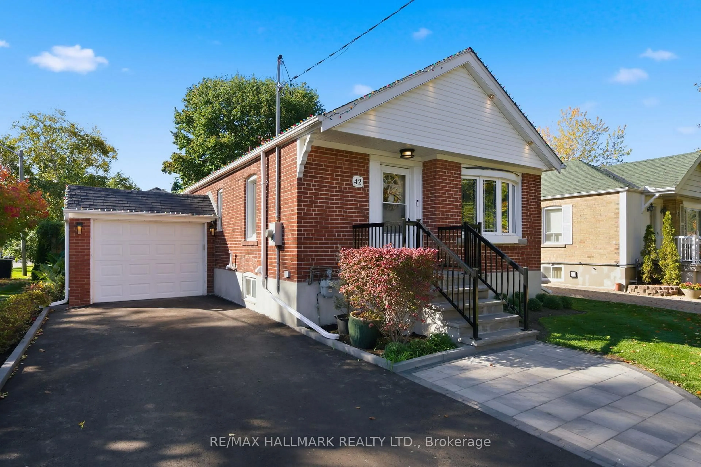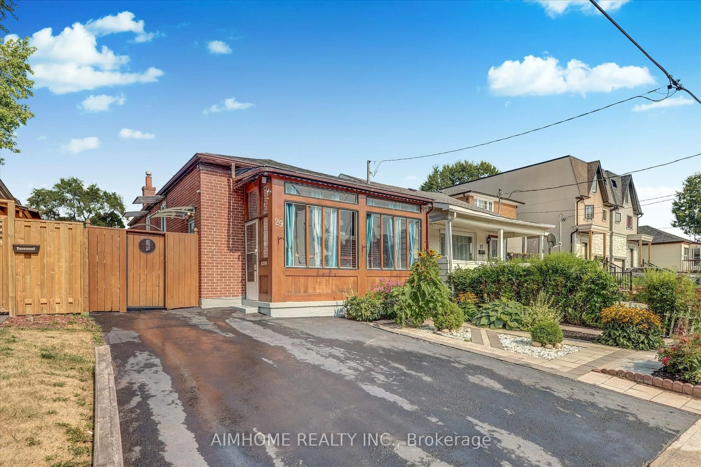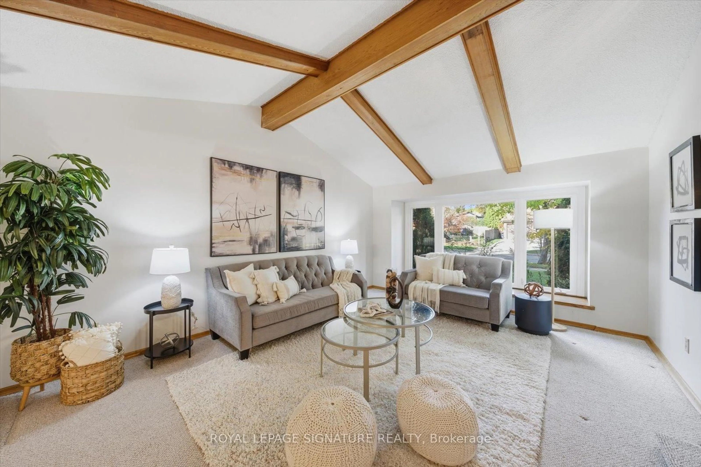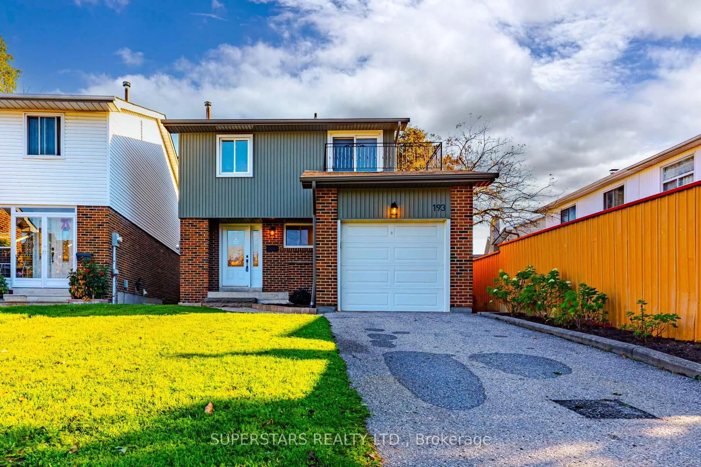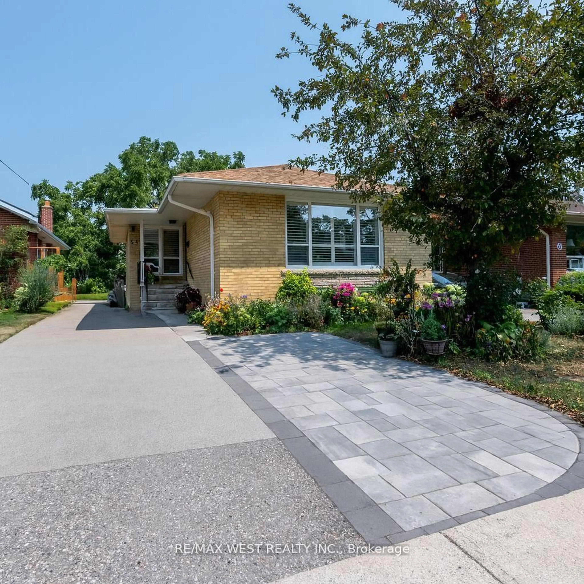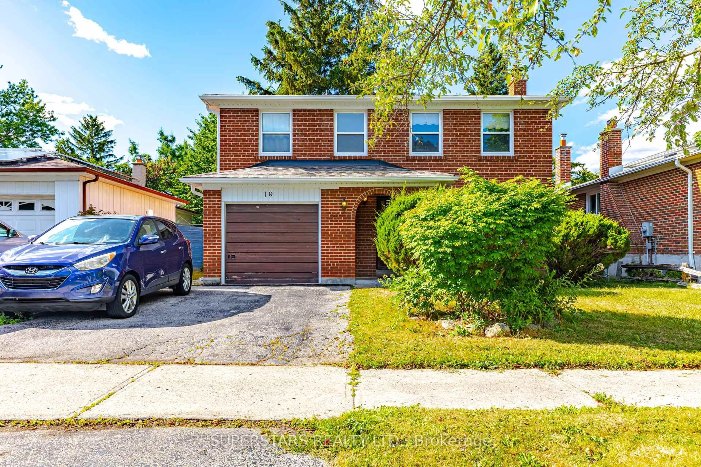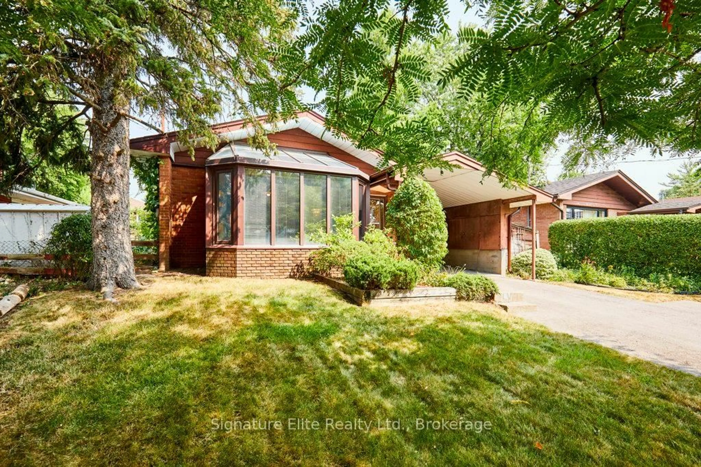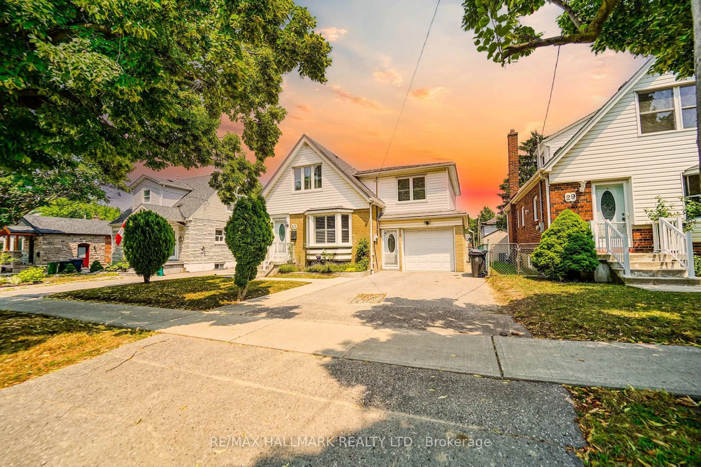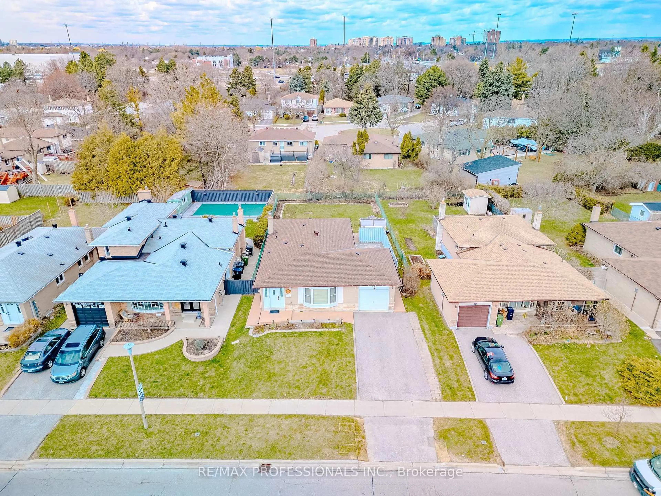***Open House Cancelled.*** Detached Bungalow With Detached Garage & Extra Long Driveway. Main Floor Features Modern Kitchen With Quartz Counter Tops & Tiled Floors, Three Bedrooms, Living Space & One Four Piece Washroom. Refinished Hardwood Floors On Main Floor. In-Law Suite With Kitchen, Two Bedrooms, Living Room & One Four Piece Washroom. This Home Is Perfect For The Multi-Generational Families. This Home Has Been Well Maintained. The Features Include: 200 Amp Electrical Panel, Hot Water Tank, Furnace & Humidifier Owned, Roof House & Garage With Full Membrane Replaced In Approximately 2022, Replaced Clay Weepers, 2" SM Rigid Insulation From Foundation 8 Feet Upwards, Parge Over Insulation, Windows Replaced In Approximately 2017, Back-flow Valve Installed, Re-Insulated Attic, Basement Finished With 2" SM Rigid Foam On The Interior Perimeter Walls, Ceilings Insulated With Roxul And Vapour Barrier, New Weeping Tile, Rigid Insultation On Outside Walls, New Garage Door, Shed In Backyard With Concrete Floor. Backs Onto School. Convenient Location. Close To TTC, Shops, Schools, Parks & More. Pre-Listing Inspection Report Available. Click On 4K Virtual Tour & Don't Miss Out On This Gem!
Inclusions: Main Floor Fridge, Stove, Rangehood, Dishwasher, Basement Fridge, Stove, Portable Dishwasher, Washer & Dryer. One Year Home Warranty For Appliances & Home Systems From Canadian Home Shield Will Be Purchased For The Buyers.
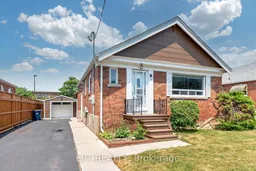 50
50

