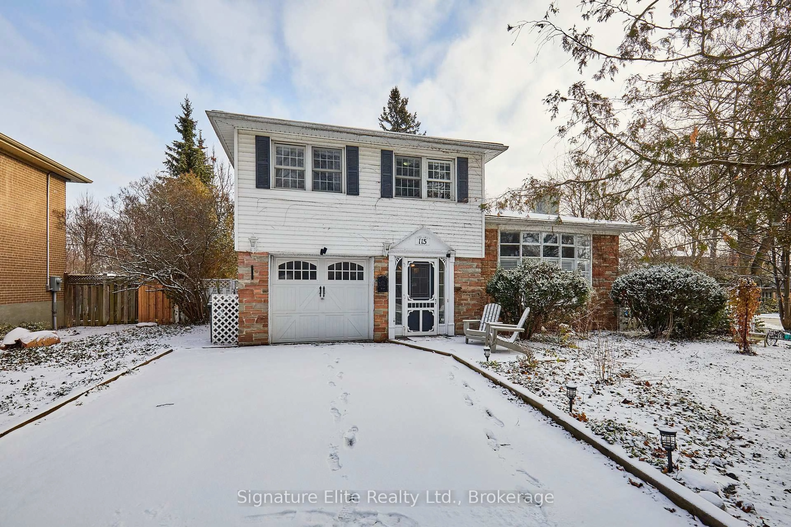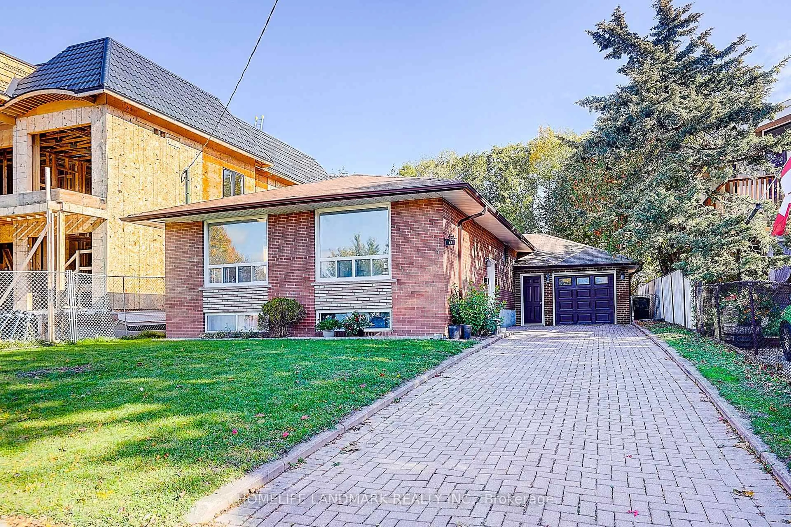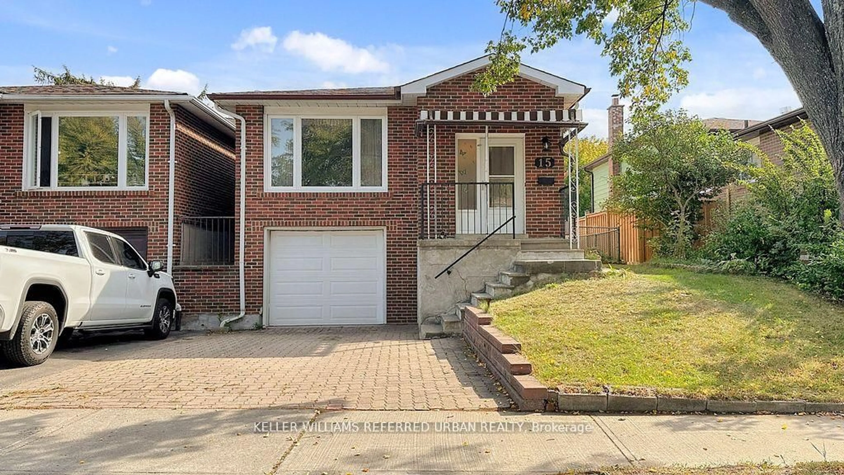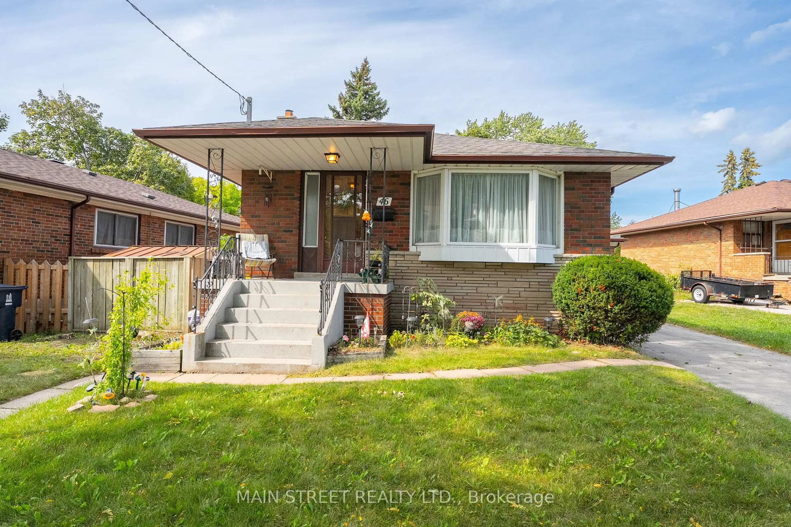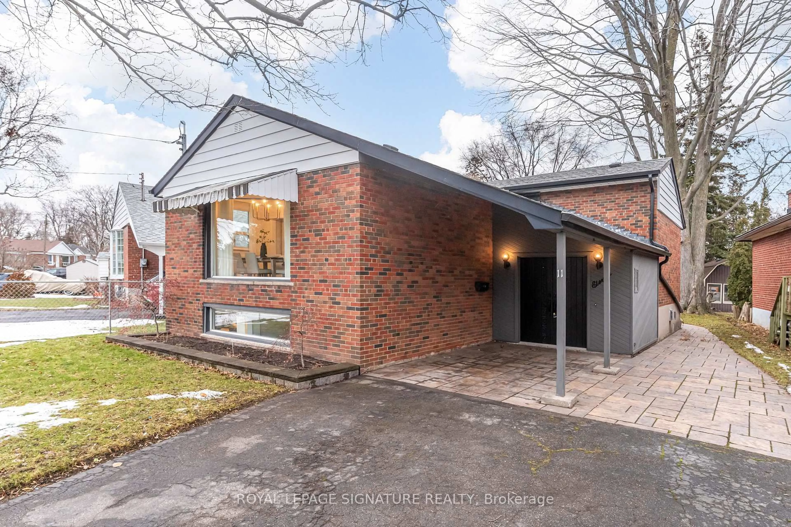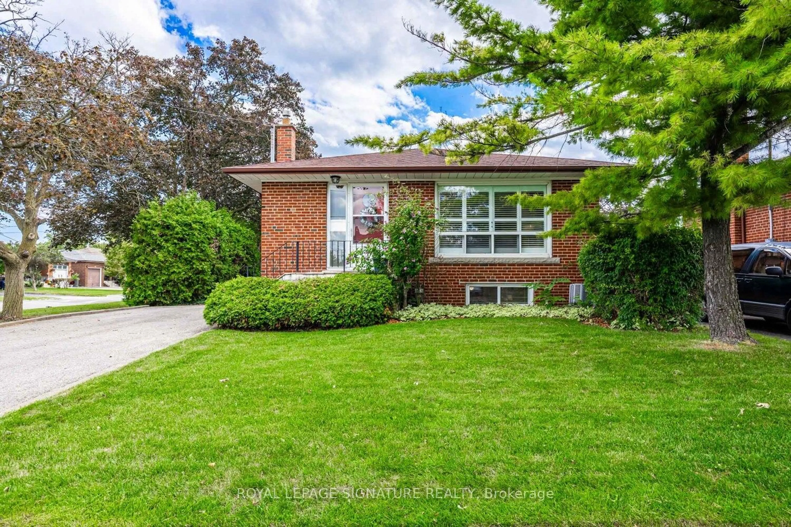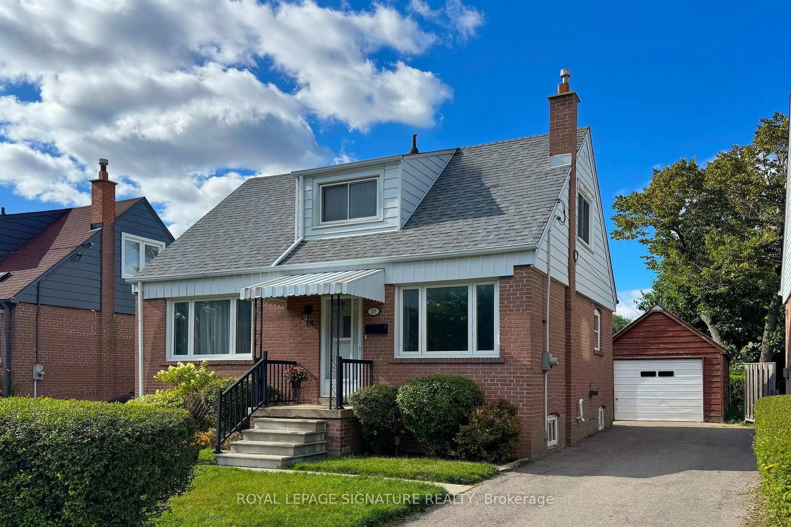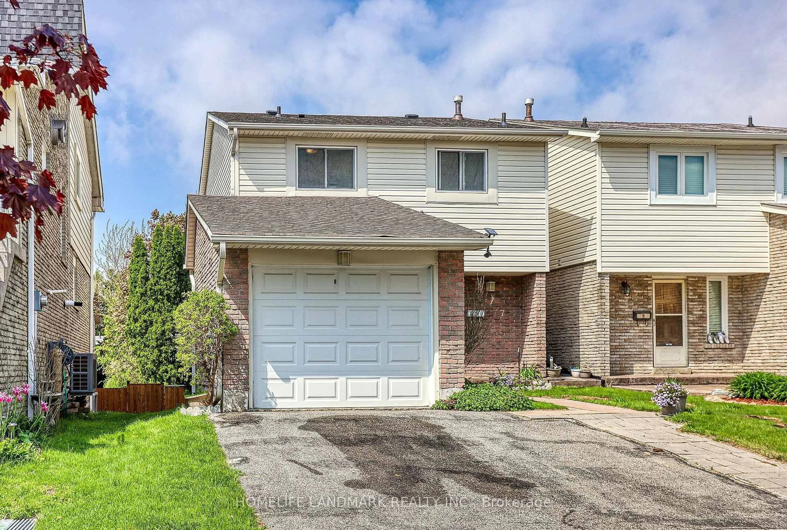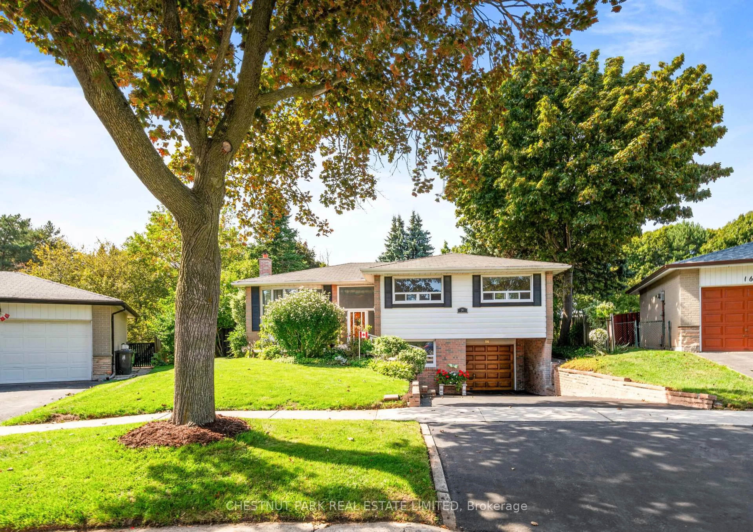Welcome to 55 Gaiety Drive, an exceptional opportunity in the heart of family-friendly Woburn. This well-loved 3-bedroom backsplit is nestled on a generous 50 x 100 ft lot. Quiet, tree-lined streets meet ultimate convenience here, just minutes from parks, schools, transit, shopping and a hidden gem for nature lovers with trails close by. Step inside and discover a sun-filled layout with seamless flow from the open-concept living and dining space to a bright eat-in kitchen with walk-out access to the backyard. Three spacious bedrooms sit privately tucked away on the upper level, each with hardwood floors and plenty of natural light. The finished basement adds flexibility with a large rec room and second bathroom ideal for a home office, guest suite, or kids zone. This home has excellent bones and limitless potential. Move in now and renovate over time to create your dream space. Whether you're a first-time buyer, savvy investor, or upsizing family, this is your chance to secure a solid home in a great neighbourhood.
Inclusions: All appliances as-is (fridge, stove, built-in microwave, dishwasher, basement freezer). Washer as-is and dryer as-is. Patio furniture. See full list in Schedule C.
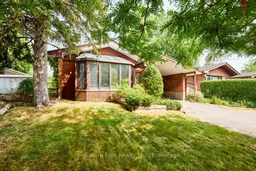 31
31

