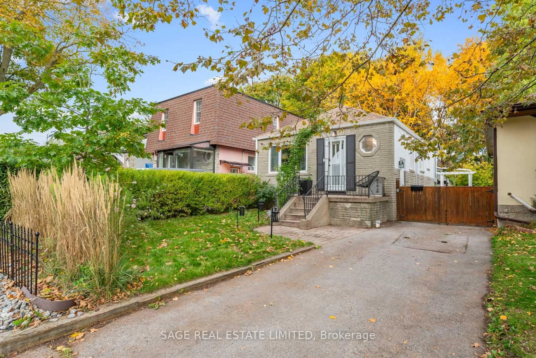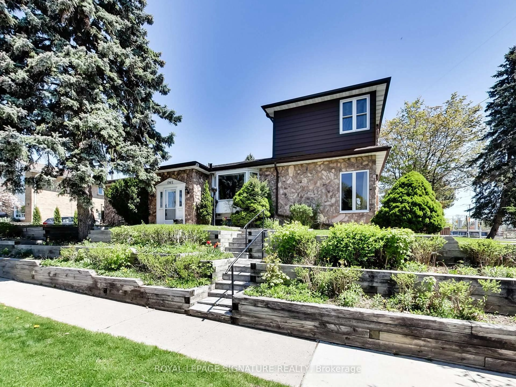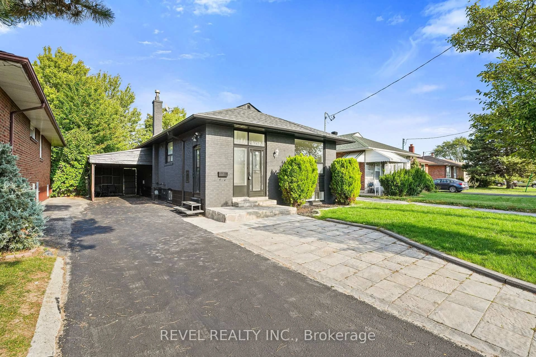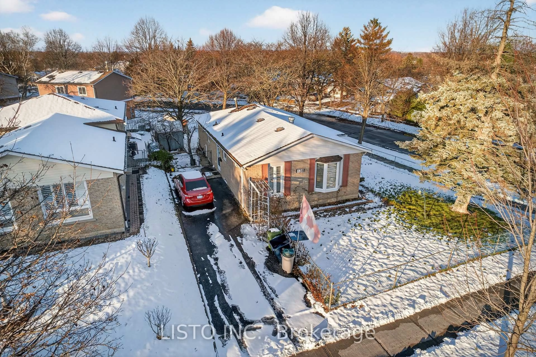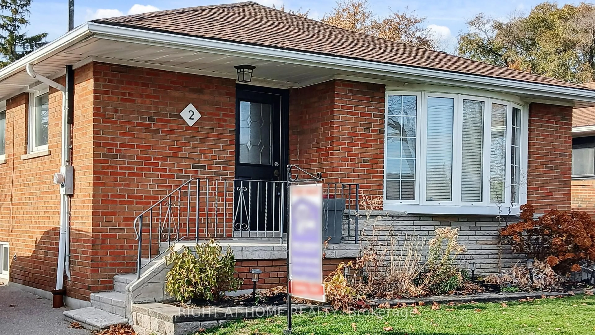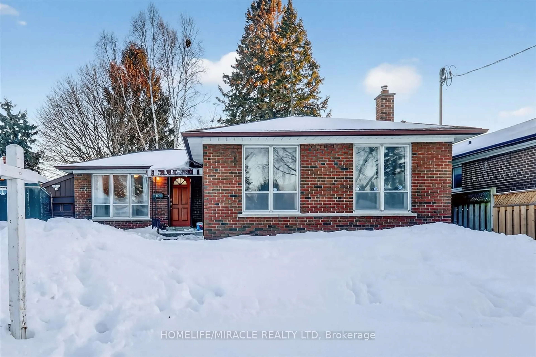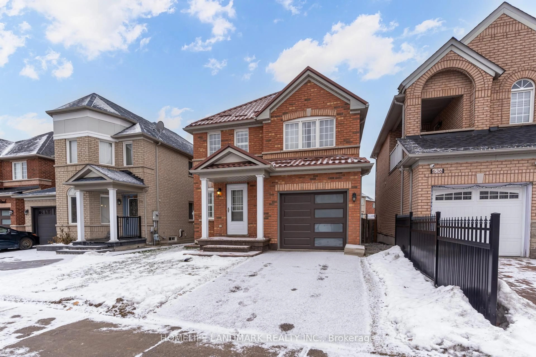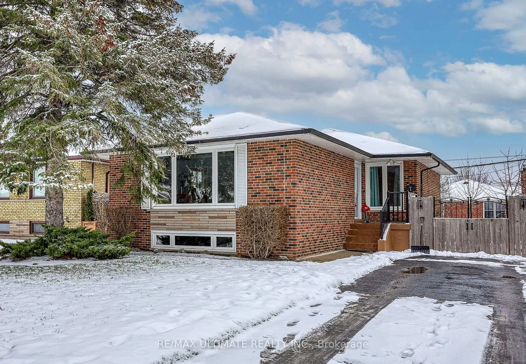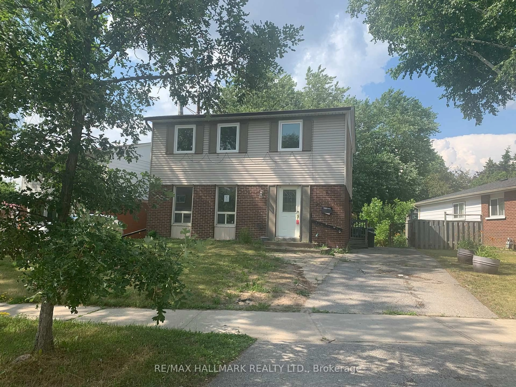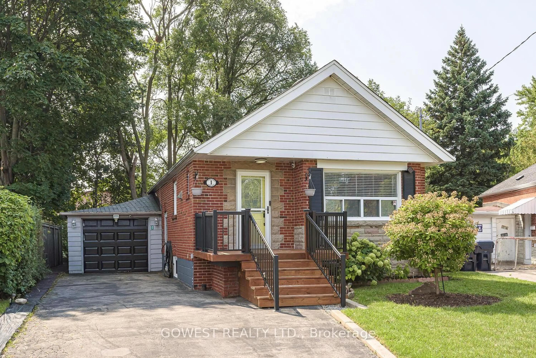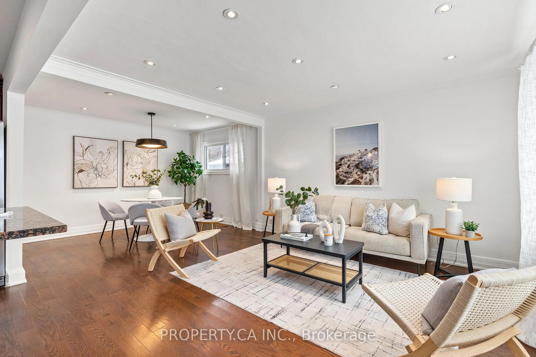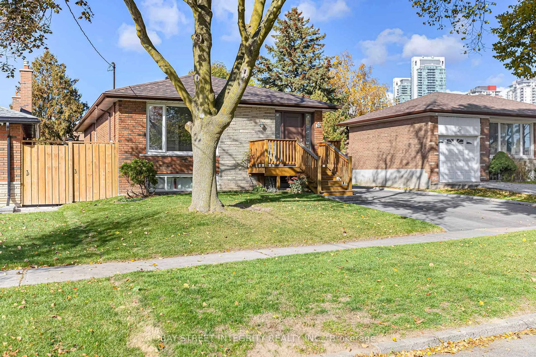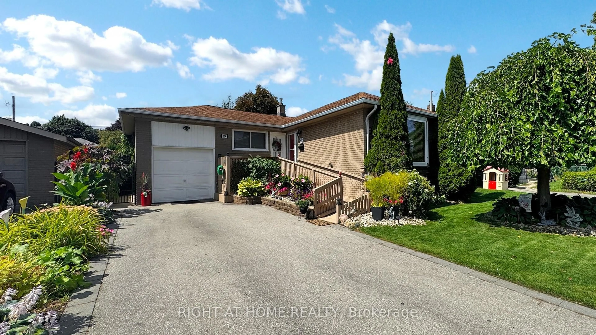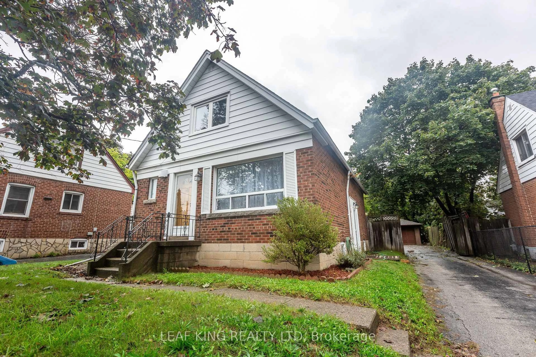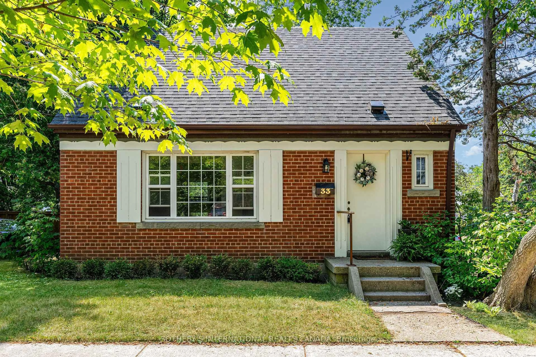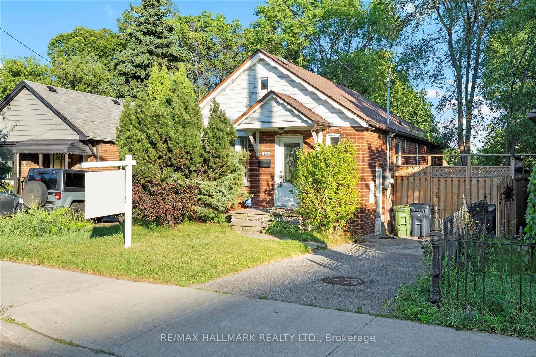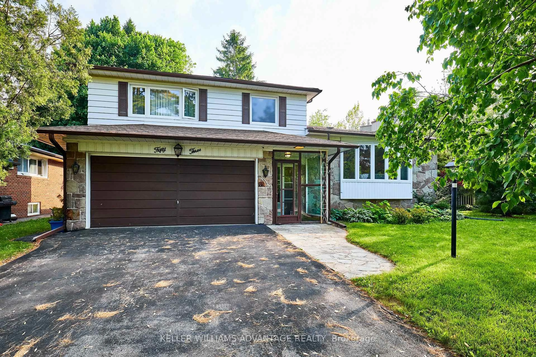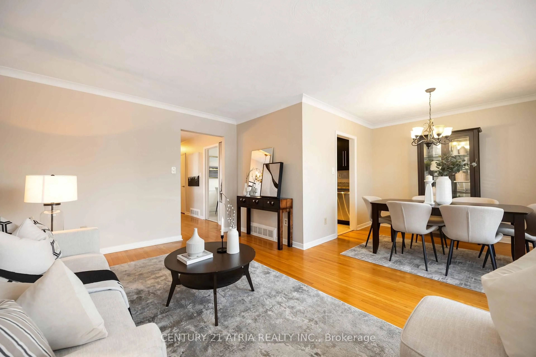Welcome to this lovely 1.5 storey detached brick home in the heart of Clairlea- Birchmount. Meticulously maintained, sun-filled, and move-in ready! Freshly painted interiors on the main & 2nd floors, newer luxury vinyl flooring on main and gleaming hardwood upstairs. Updated white kitchen with Corian countertop & double under-mount sink. Spacious 1,234 sq. ft. above grade layout, plus approx 650 sq ft basement with separate entrance = future potential. Prime 42 x 125 Lot. Laneway housing report attached, supports a 1,291 sq. ft. 2 storey garden suite = future possibilities. This is the largest allowable build for any property under Toronto's new garden suite program. Long driveway easily parks 3 cars, plus there is a detached garage. Private extra-large back garden to enjoy. All this in a prime, desirable family-friendly location with excellent access to TTC, schools, shopping & the future Eglinton Crosstown. A Smart Move for A Smart Buyer!!
Inclusions: Fridge, Stove (2022), Washer and Dryer (2024), Stand up Freezer and portable Dehumidifier in Basement, Owned Hot Water Tank, Furnace and Air Conditioner. All Electric Light Fixtures and All Window Coverings.
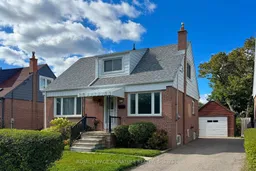 35
35

