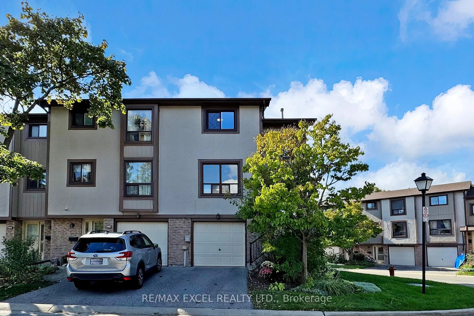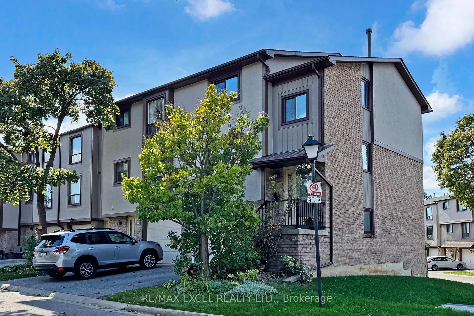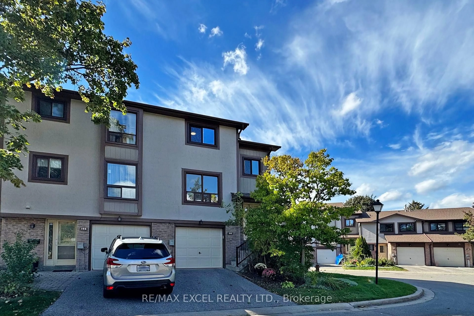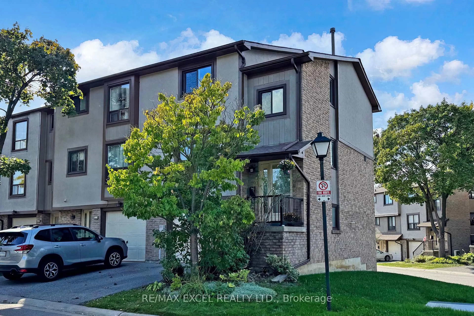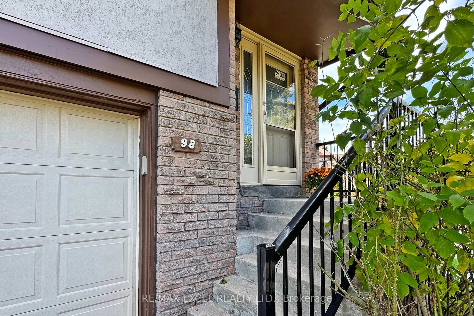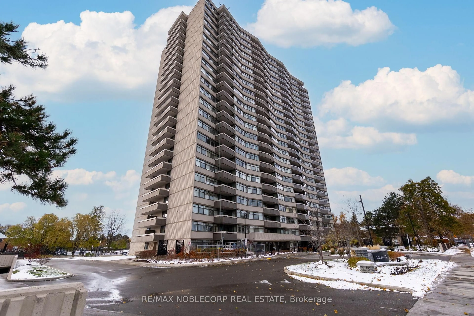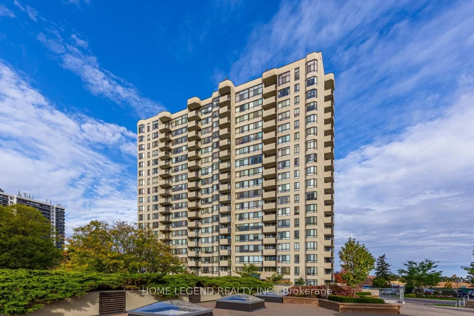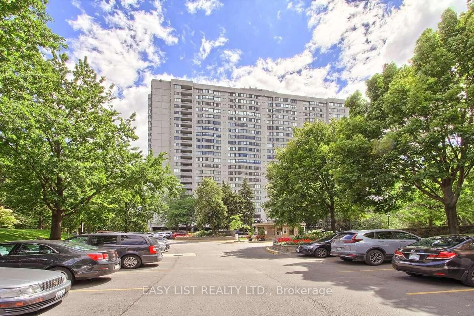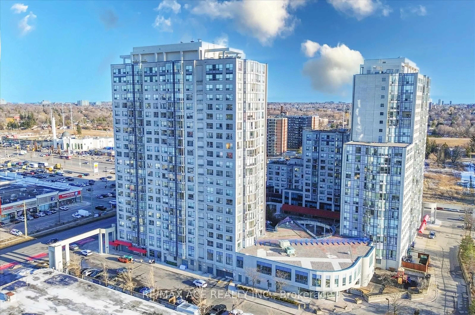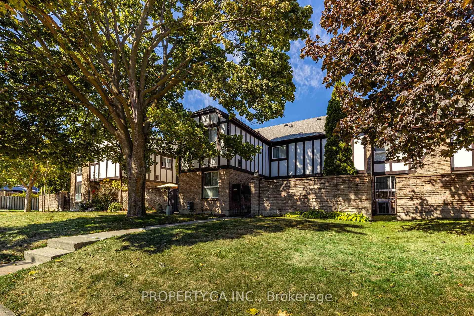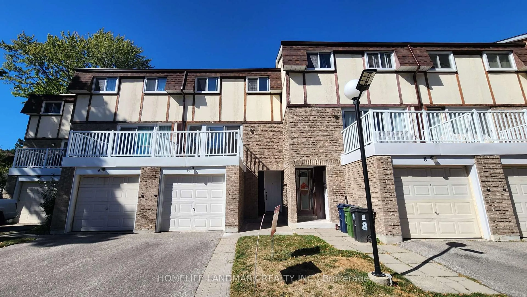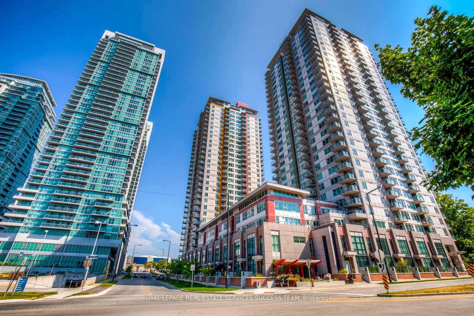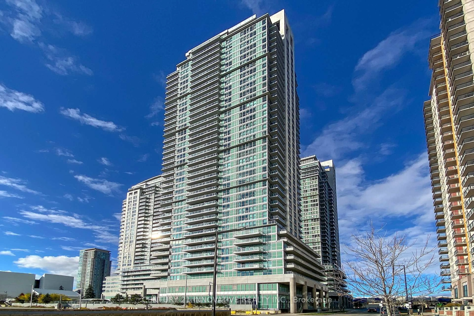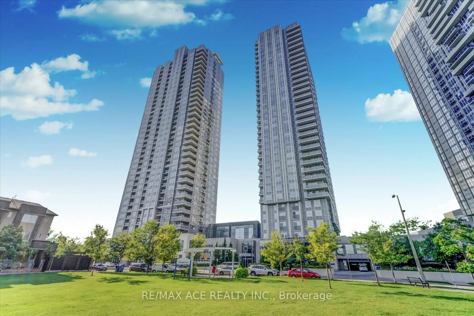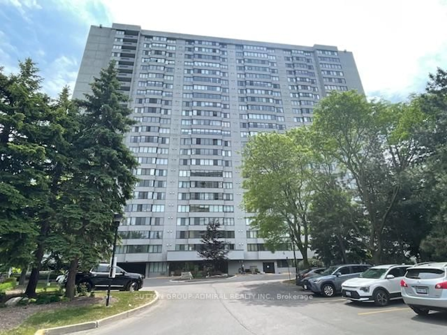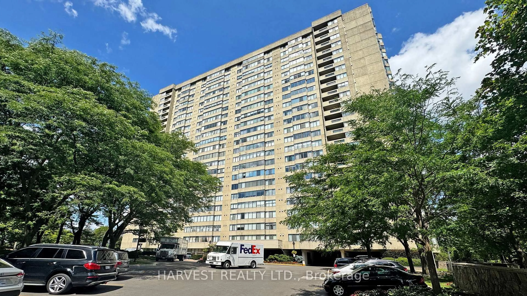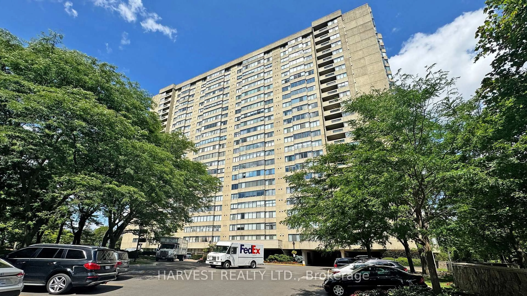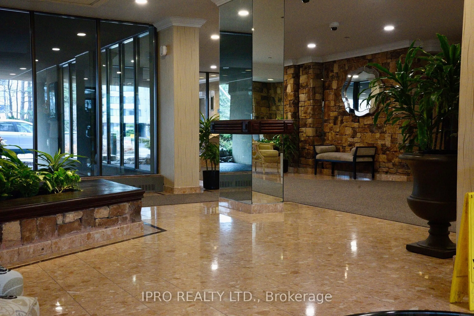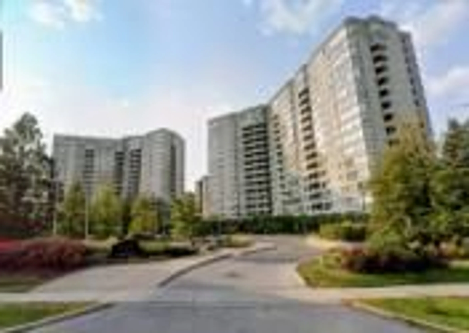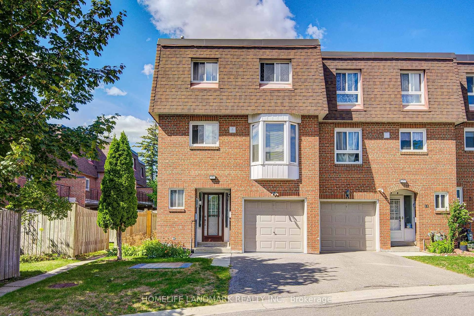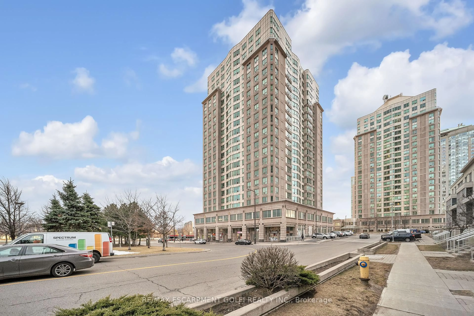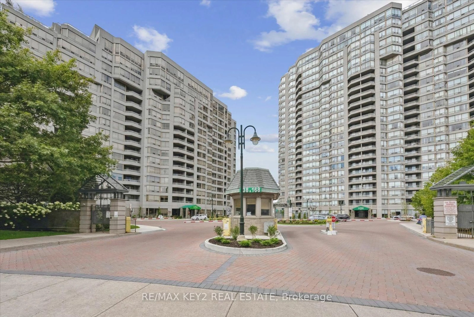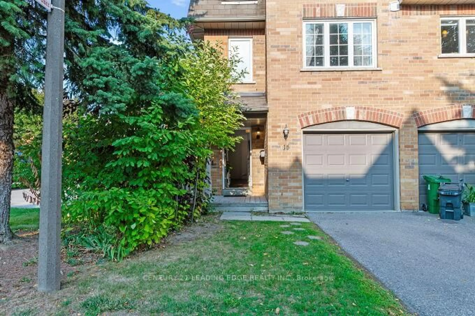24 Fundy Bay Blvd #98, Toronto, Ontario M1W 3A4
Contact us about this property
Highlights
Estimated valueThis is the price Wahi expects this property to sell for.
The calculation is powered by our Instant Home Value Estimate, which uses current market and property price trends to estimate your home’s value with a 90% accuracy rate.Not available
Price/Sqft$603/sqft
Monthly cost
Open Calculator

Curious about what homes are selling for in this area?
Get a report on comparable homes with helpful insights and trends.
+9
Properties sold*
$725K
Median sold price*
*Based on last 30 days
Description
Great Opportunity to Own this Bright & Functional Layout End Unit Family TownHome In Top Rated School Zone. . Highly Demanded and Very Convenient Neighborhood. Well maintained. Step To David Lewis,Terry Fox P.S And Famous Bethune Ci, St Maximilian Kolbe; Walk To Public Transit, L'Amoreaux Community Center, Kidstown Playground, Shops Of Bamburgh. Bright & Gorgeous Layout, Over 1500+ SqFt Of Living Space.Backyard Facing To West* Lots Of Sunshine*Functional Layout. **Fresh Painted **Laminate Floor Through Out.Ground Level Rec Room W/O To Fenced Backyard Enjoying The Peace & Privacy. Perfect For Family& Friends Entertainment! Liv/Din Rm Open Concept,Family Size Kitchen W/ Eat In Breakfast .3 Good Sized Bedrooms With 4Pc Bath On Second.Prm Br W/Double Closet & Large Window,Garage Direct Access To Inside. Excellent Location, Walks To Schools, Supermarkets, Restaurants,Parks,Banks,Library, Ttc. Mins Drive To T&T, Bridletowne Mall,HWY 401 ,Pacific Mall ,Go Station...Close To All The Amenities You Need Nearby!Don't Miss Out !Open House Oct 11&12 th 2p.m.-5 p.m.
Property Details
Interior
Features
3rd Floor
3rd Br
3.18 x 2.66Laminate / Window / Closet
Primary
4.65 x 3.13Laminate / Window / Closet
2nd Br
3.65 x 2.52Laminate / Window / Closet
Exterior
Parking
Garage spaces 1
Garage type Attached
Other parking spaces 1
Total parking spaces 2
Condo Details
Inclusions
Property History
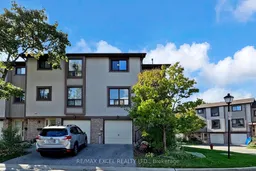 46
46