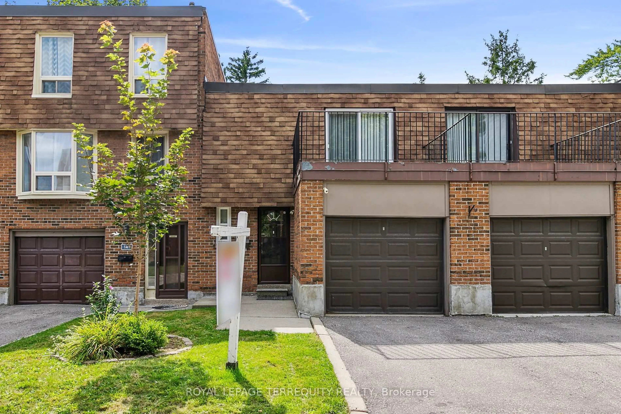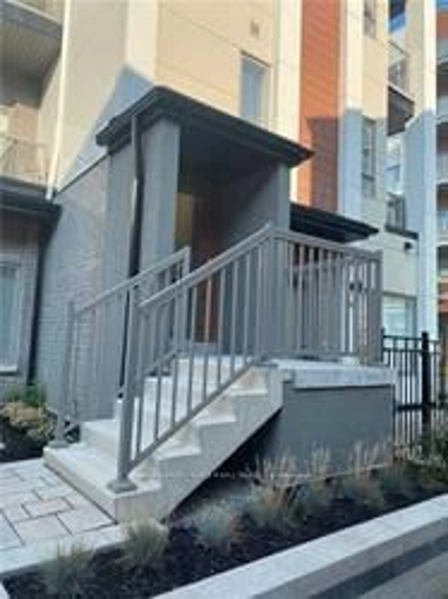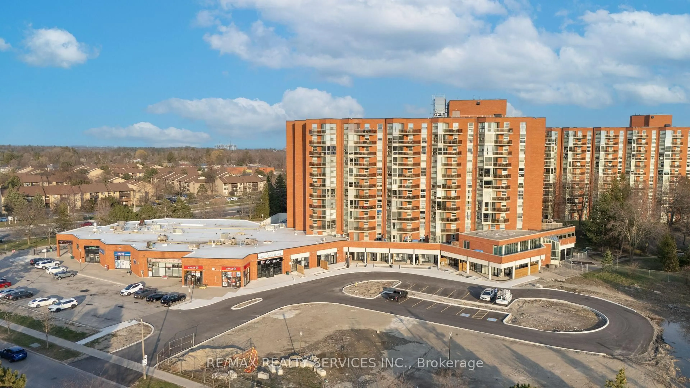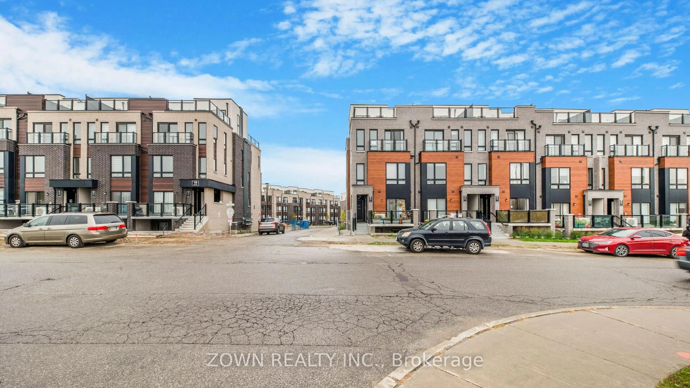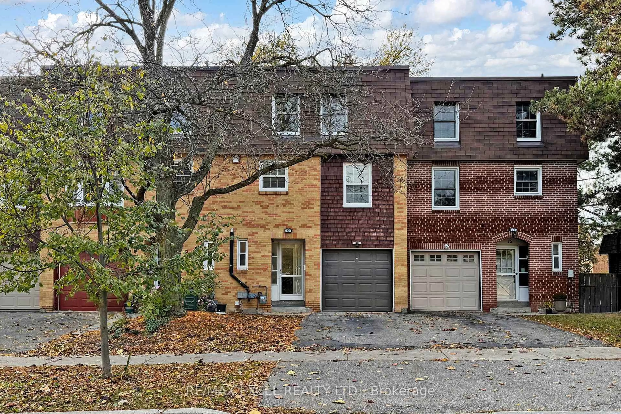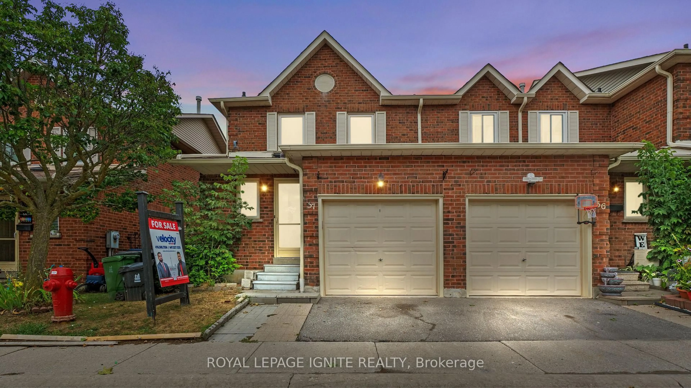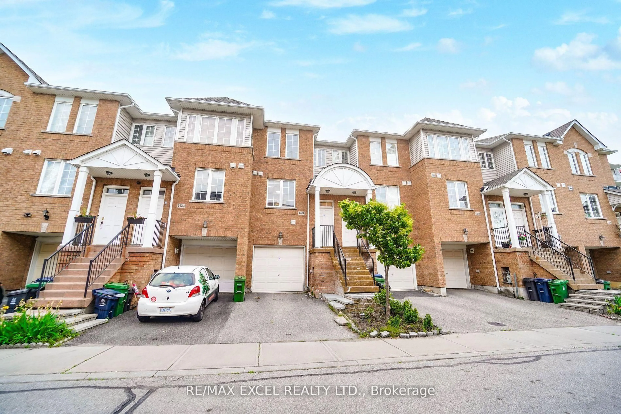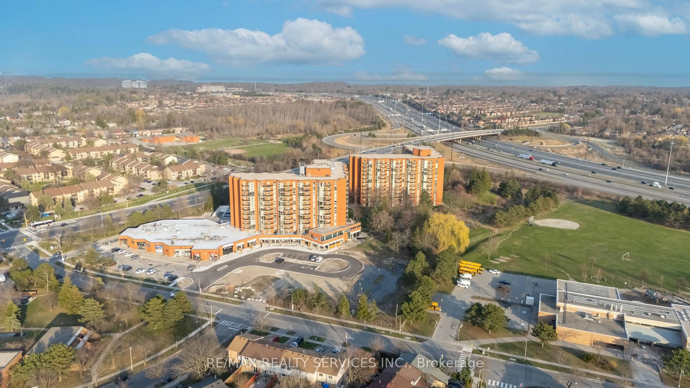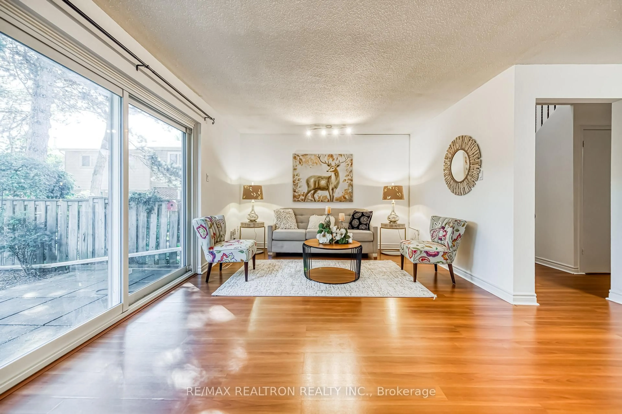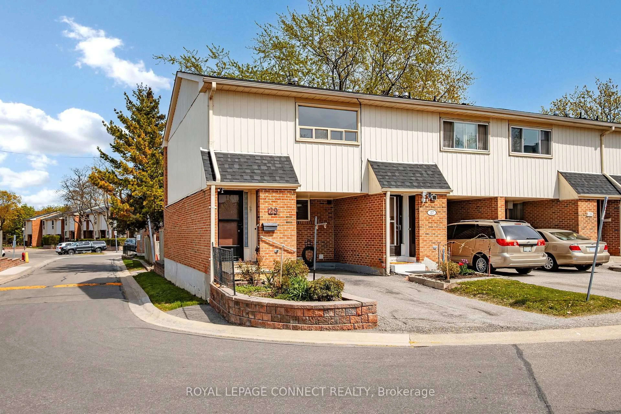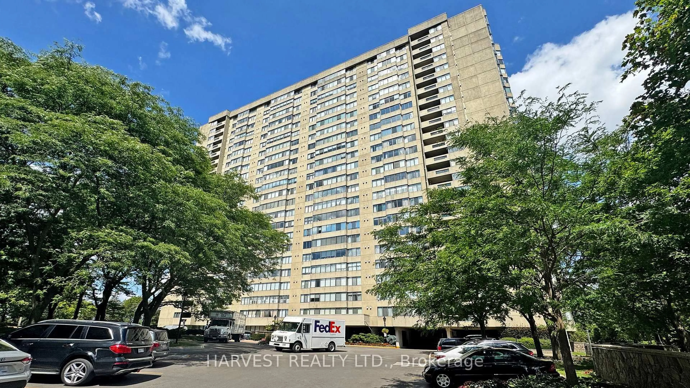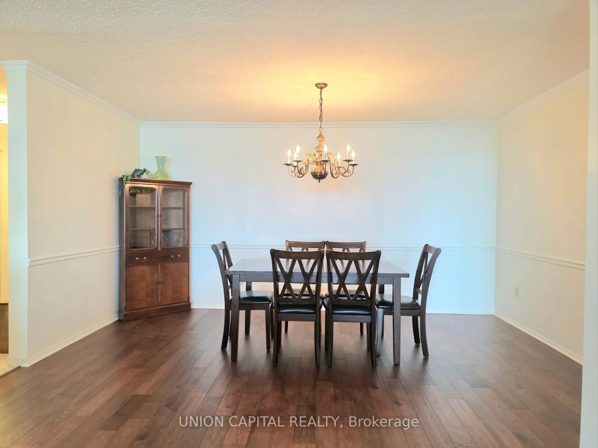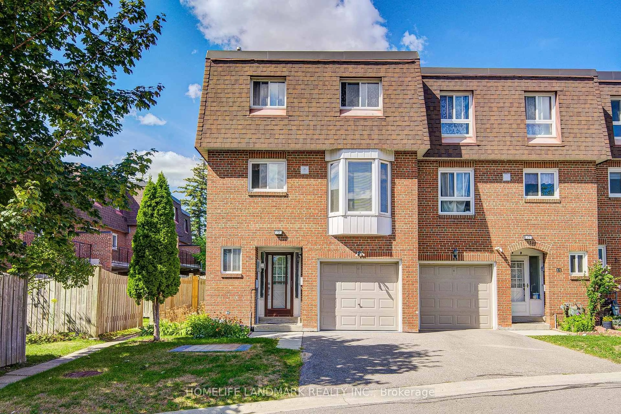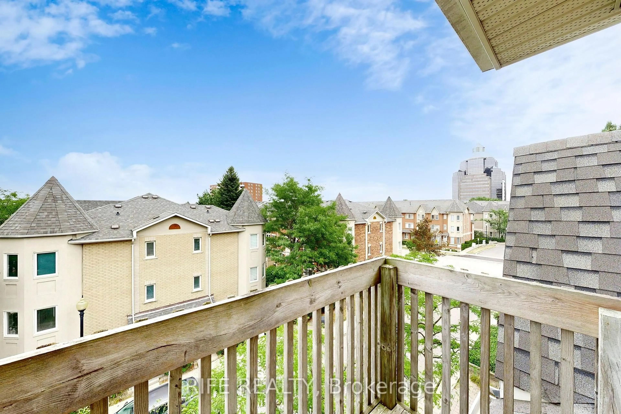Welcome to Unit 1203 at Skygarden Condos!! a well-maintained Tridel -built residence offering expansive living space and breathtaking views. This generously sized unit boasts over 1,800 sq ft of living area, featuring 2 bedrooms plus a den, and 2 full bathrooms. The open-concept layout is accentuated by floor-to-ceiling windows, flooding the space with natural light and offering unobstructed views. The kitchen is equipped with ample cabinetry and counter space, perfect for culinary enthusiasts. The primary bedroom includes a spacious walk-in closet and a 3-piece ensuite bathroom. Additional highlights include in-suite laundry, a solarium ideal for a home office or reading nook, and a private balcony to enjoy the outdoors. Residents of Skygarden Condos enjoy access to a wealth of amenities, including an indoor pool, fitness center, tennis courts, and beautifully landscaped gardens. The building is conveniently located near shopping centers, public transit, parks, and schools, making it an ideal choice for families and professionals alike. These amenities provide a resort-like living experience within the comfort of your own. Convenient Parking and Storage: Includes 2 underground parking spots and an locker for additional storage. Don't miss the opportunity to own this exceptional condo in a prime Toronto location!!!
Inclusions: Brand new dishwasher, Newer fridge, Stove, Washer, Dryer, All Electric Light Fixtures, Existing Window Coverings.
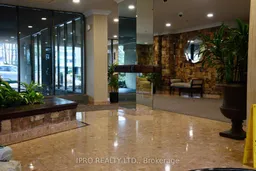 23
23

