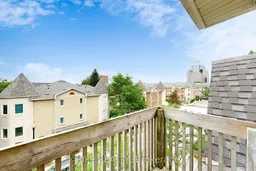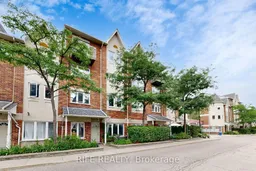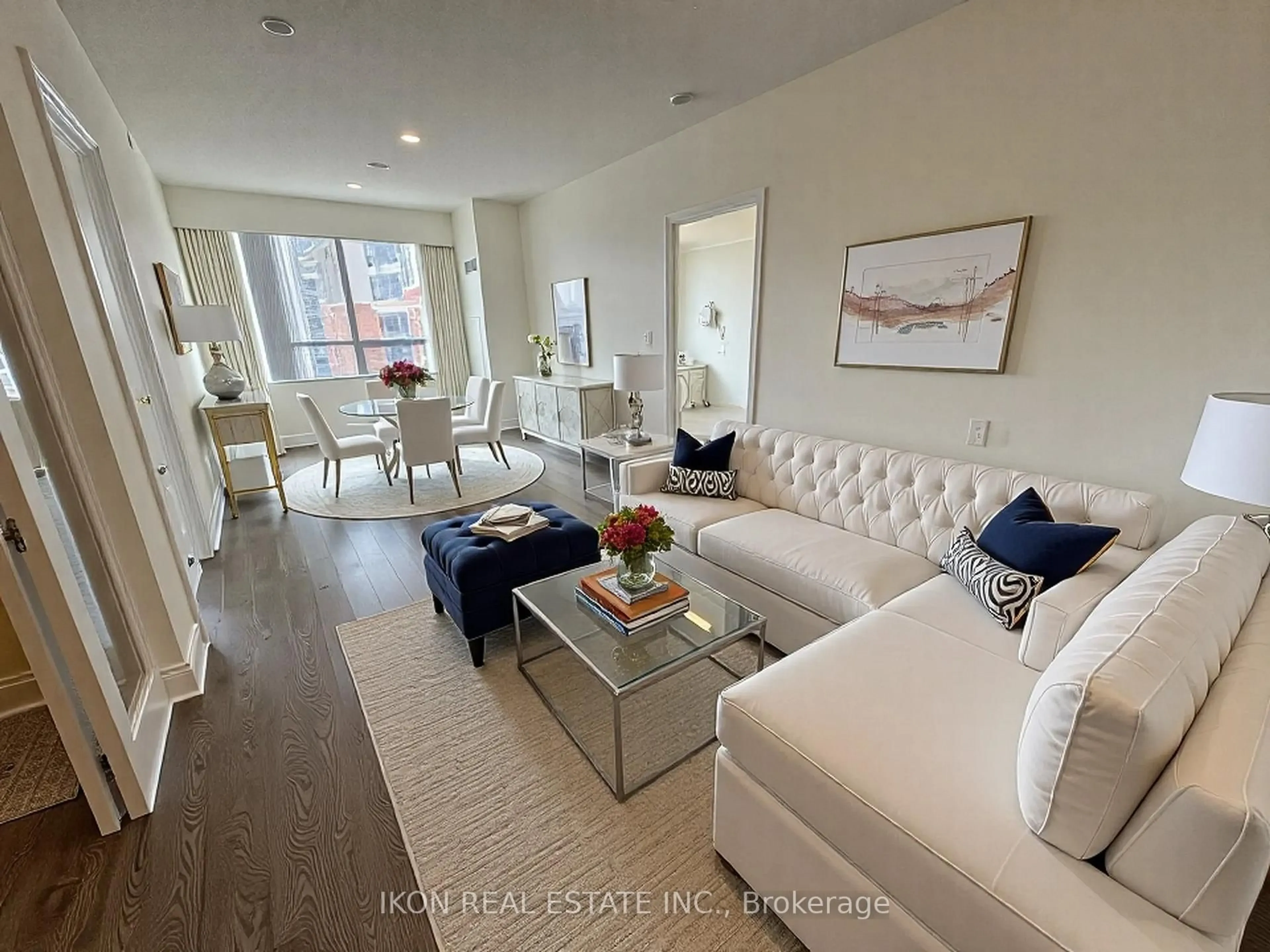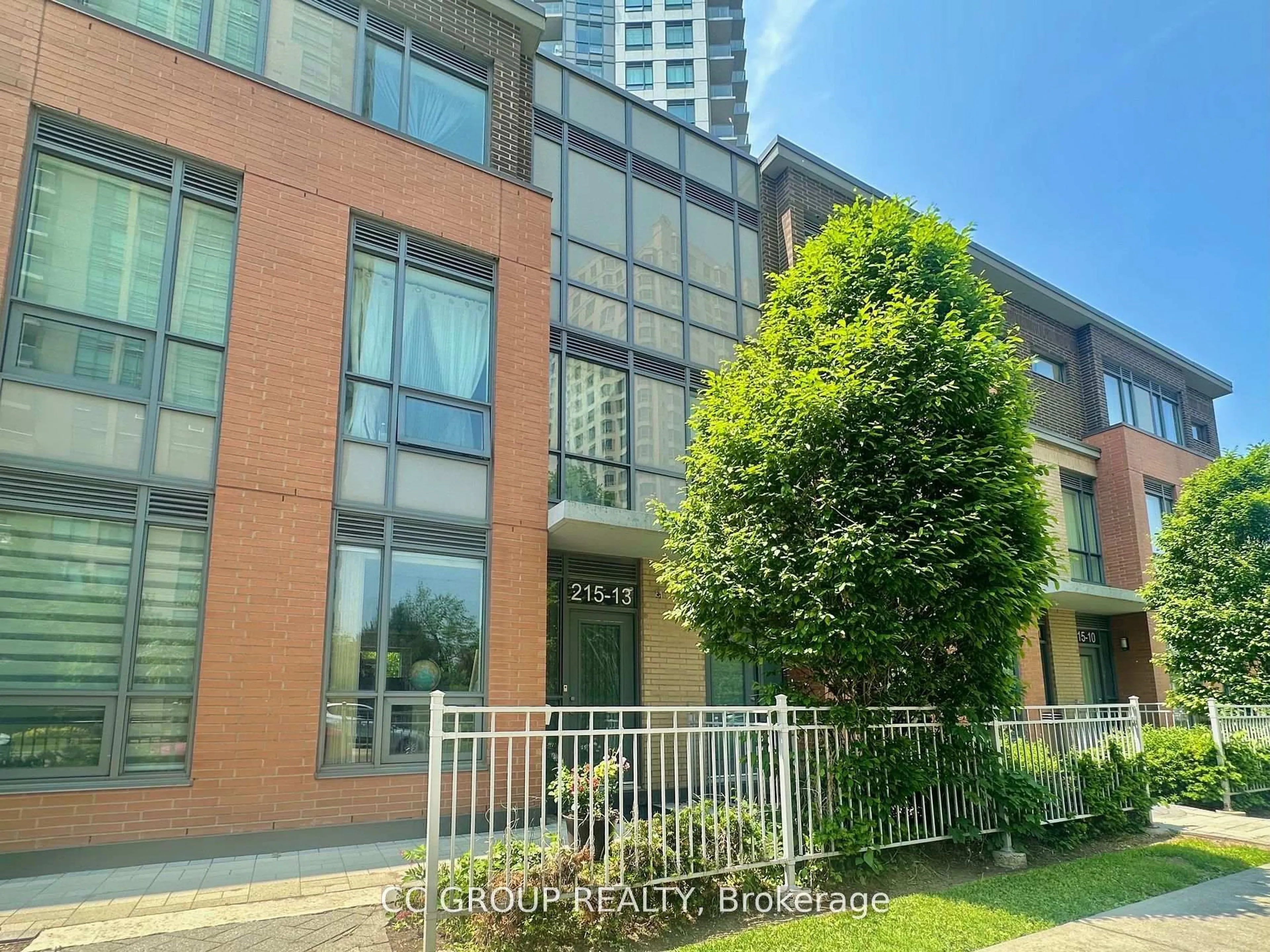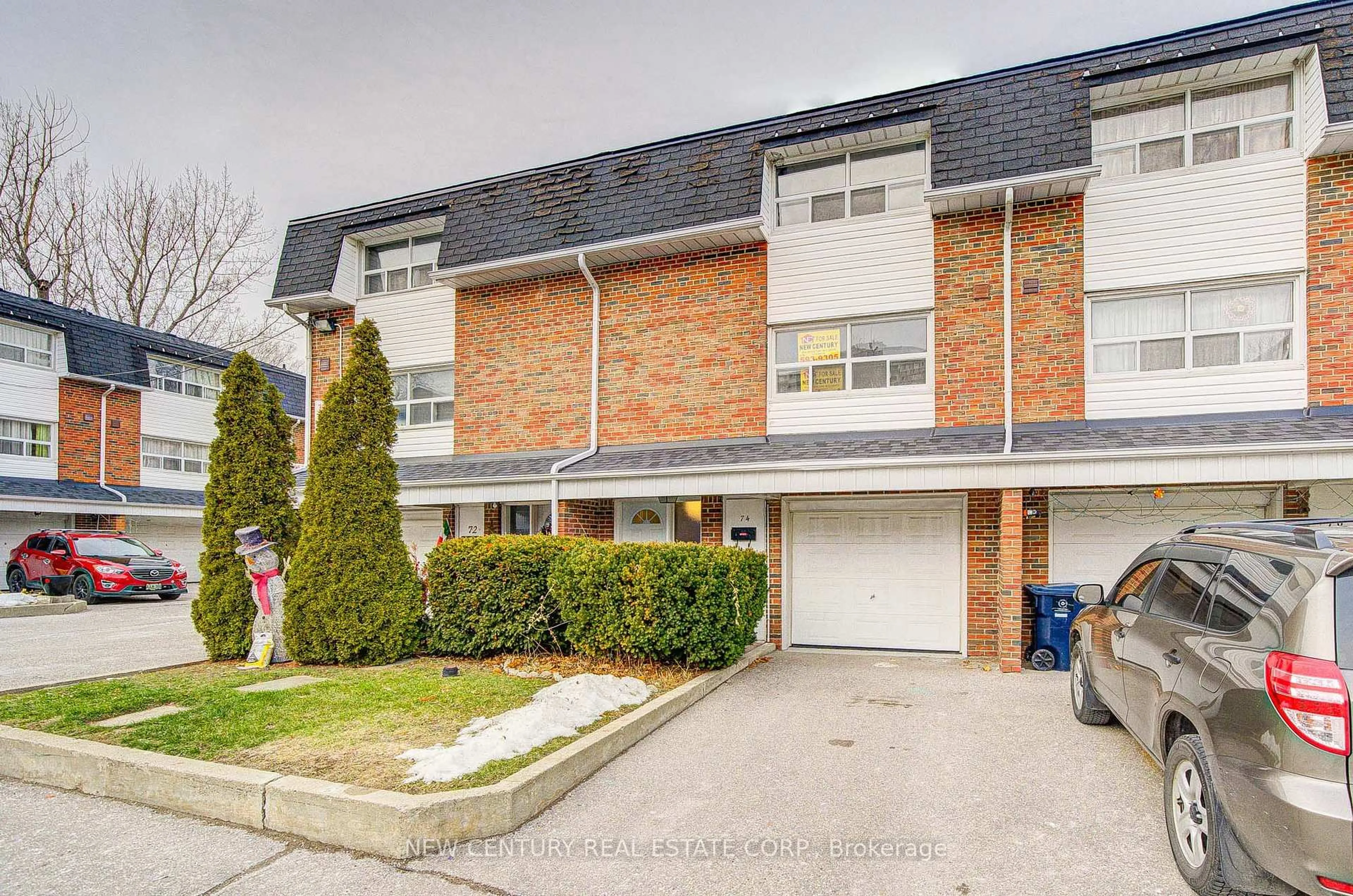Welcome to 28 Rosebank Dr #703 the most practical and value-packed layout in this sought-after community, offering a rare 4-storey design with versatile living spaces and exceptional convenience.This bright and functional townhouse features two living rooms a cozy family room on the main floor plus an oversized room with a large window that can easily serve as a 4th bedroom, guest suite, or home office. The home is finished with solid hardwood flooring throughout, combining timeless style with easy maintenance.The primary suite spans the entire 4th floor, complete with a sun-filled office/lounge area a private retreat perfect for both work and relaxation. Every room is thoughtfully designed and generously sized, providing maximum comfort and flexibility for family living.Enjoy the rare advantage of two underground parking spots, including one located directly at your units door for unmatched convenience. Prime Location: Steps to TTC, Hwy 401, grocery stores, library, community center, parks, and top-rated schools. Just minutes to Centennial College, University of Toronto (Scarborough Campus), and Scarborough Town Centre.This move-in ready home offers the ideal balance of space, comfort, and value a perfect choice for families seeking both practicality and lifestyle.
Inclusions: Fridge, Stove, Dish Washer, Washer (2025) & Dryer (2025), All Elf, A/C ( 2023), All Window Coverings. Hot Water Tank Owned. Maintenance fee included : Internet and Cable.
