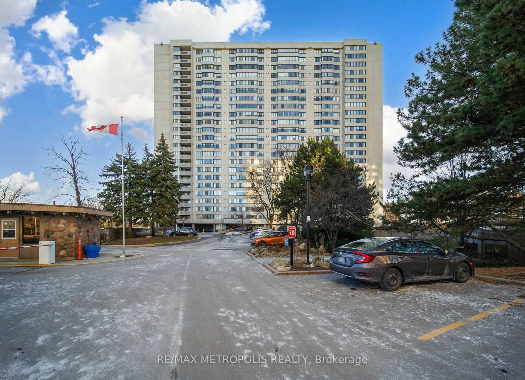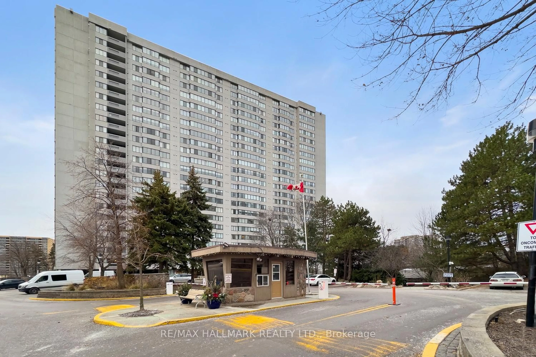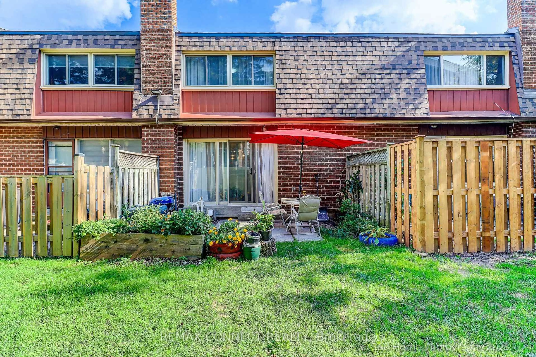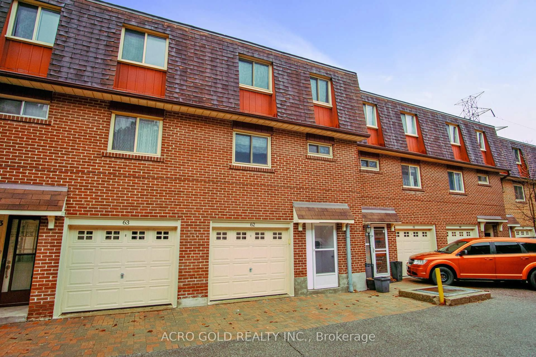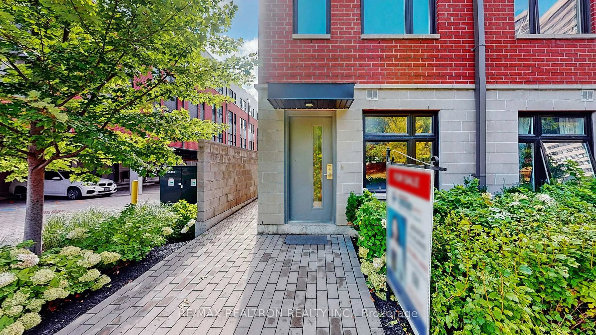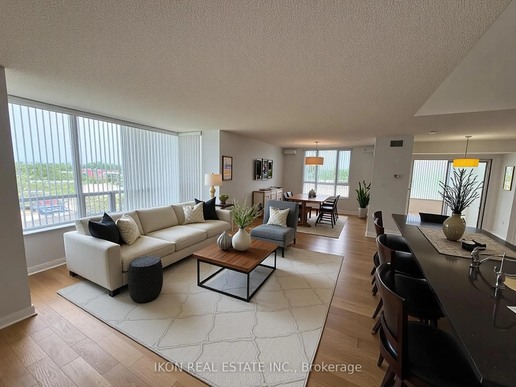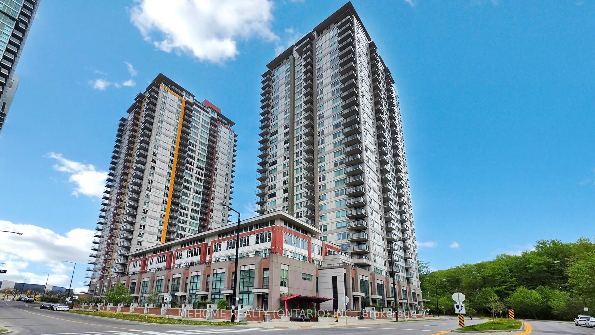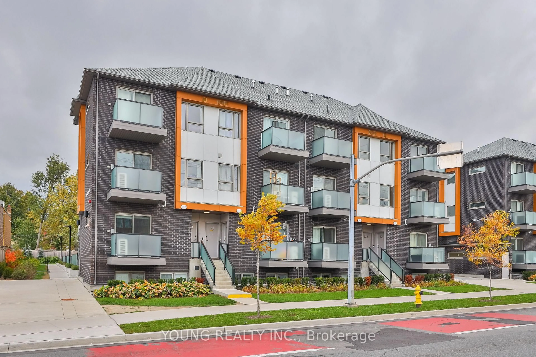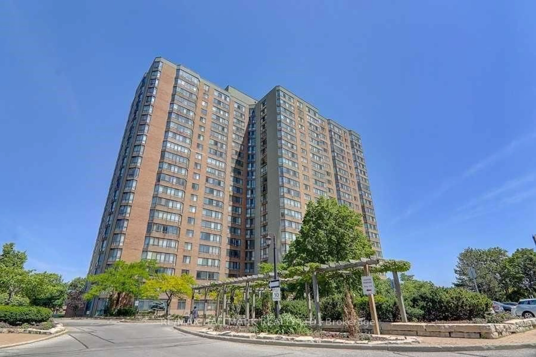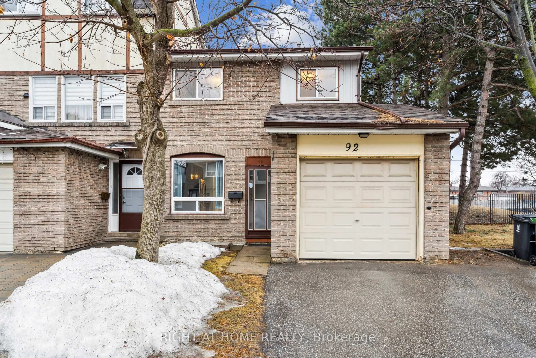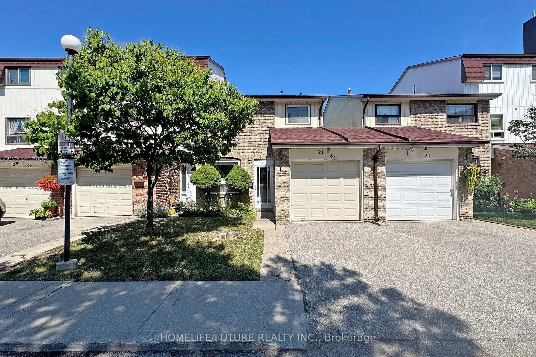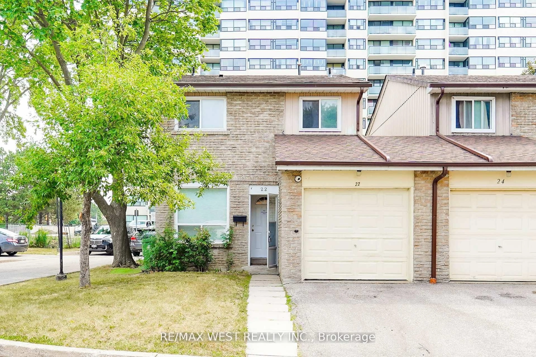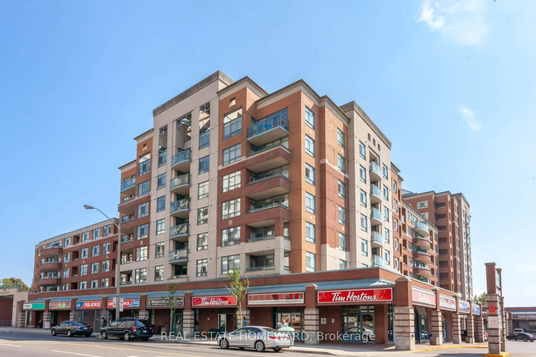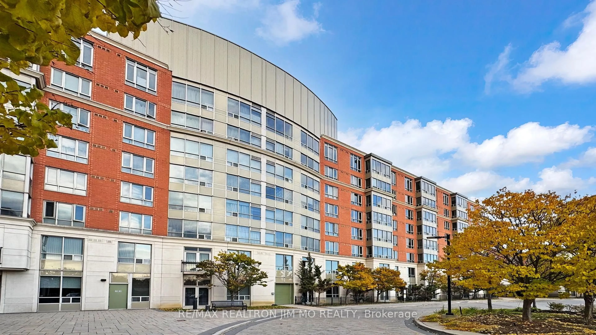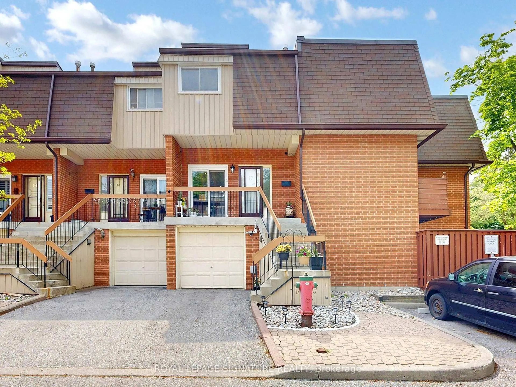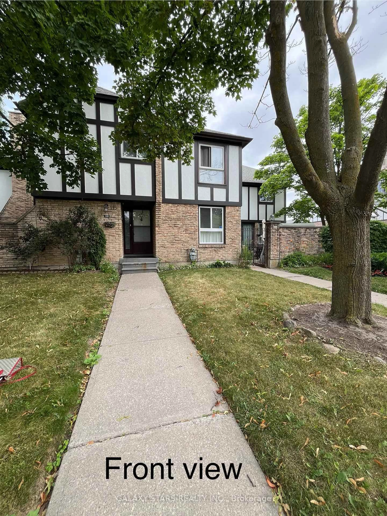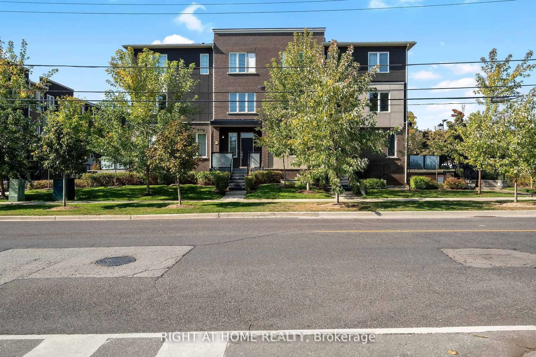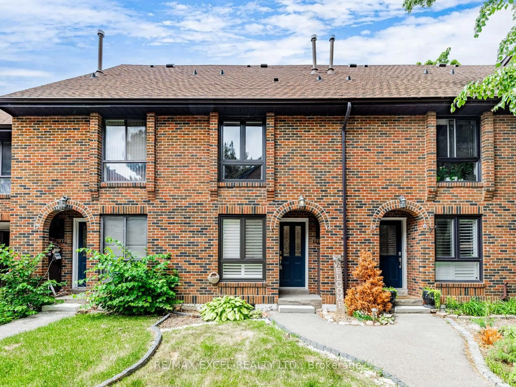Here's One You Don't Want To Miss! Close To 1700 Sq Ft Two Bedroom, Two Full Washroom Suite With Unobstructed City Views, 2 Parking & A Roomy Locker At Tridel's Prestigious Skygarden! This Well Cared For Residence Features An Efficient, Functional Layout And A Particularly Spacious Custom Extended Second Bedroom w/Wall To Wall Closets (Unlike Other Units In The Building). Other Updated Attributes Include California Shutters, Laminate Flooring In Some Rooms, Kitchen Cabinets, Backsplash & Flooring, Primary Bedroom Ensuite Shower & Vanity, Closet Doors & Closet Organizers. Large Families Will Love The Generously Sized Separate Den / Family Room, Which Can Be Used As A 3rd Bedroom If Desired. The Expansive Living & Dining Area Can Readily Accommodate Large Furniture, As Can The Primary Retreat. Enjoy Coffee & Take In The Fantastic Sunset Views From The Solarium. Parking & Locker Are Located Close To The Elevator. Maintenance Fees Include All Utilities, Cable TV & High Speed Internet. Skygarden's Resort-Like Amenities Are First Class, & Include Acres of Shared Gardens, Indoor & Outdoor Pools, Tennis Courts, Squash Court, Billiards, Table Tennis, Hot Tub, Sauna, Comprehensive Gym w/Weight & Cardio Area, Woodworking Room, Party Room & Library. The Convenient Location Boasts A Mall With Two Groceries, Many Restaurants & A New Library Across The Street, TTC At Warden & Finch, Hospital & Highways 401, 407 & 404 Not Far Away. **Note: Some Rooms Have Been Virtually Staged**
Inclusions: Existing Appliances (Fridge, Stove, B/I Dishwasher, B/I Microwave), Washer & Dryer, All Electrical Light Fixtures, All Window Coverings & California Shutters, Kitchen Pantry Cupboard, Two Underground Parking, One Storage Locker.
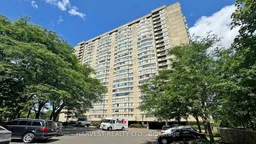 49
49

