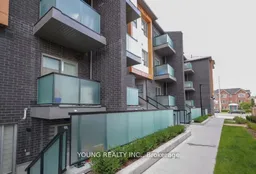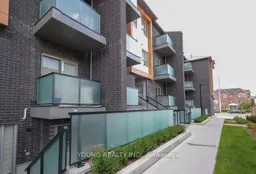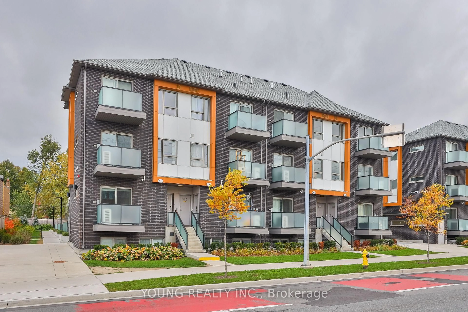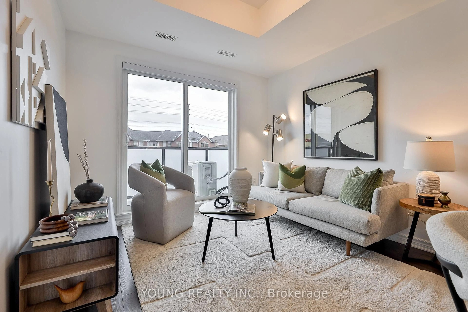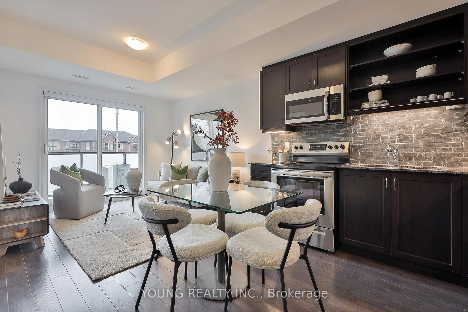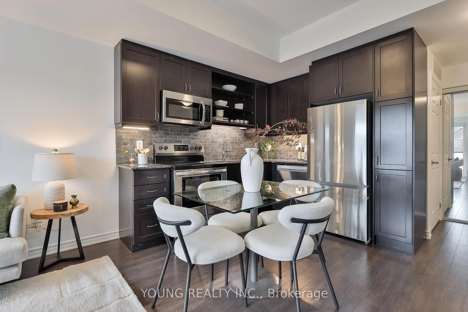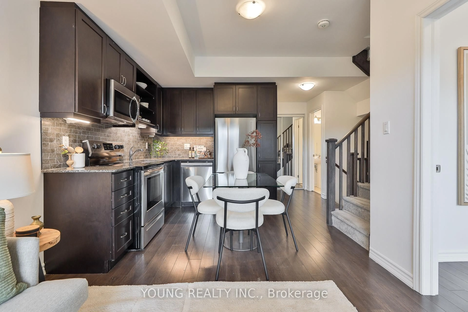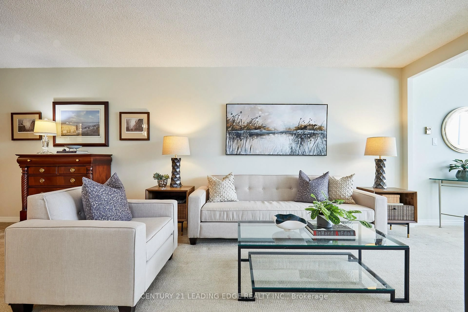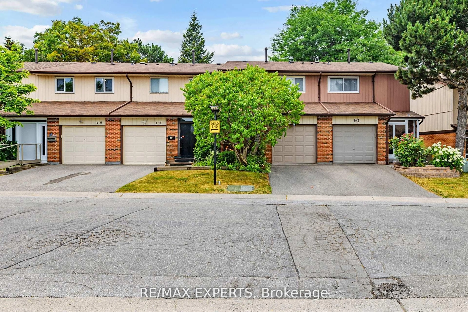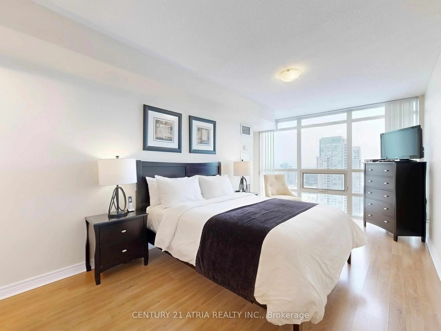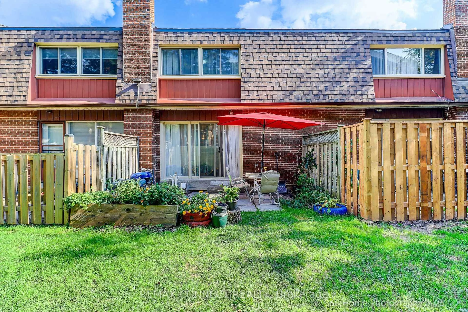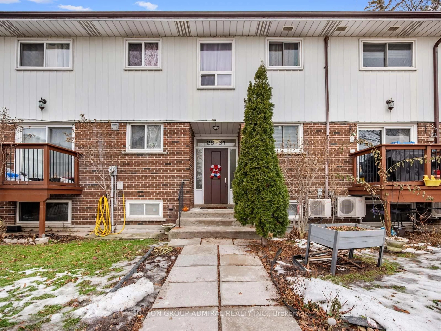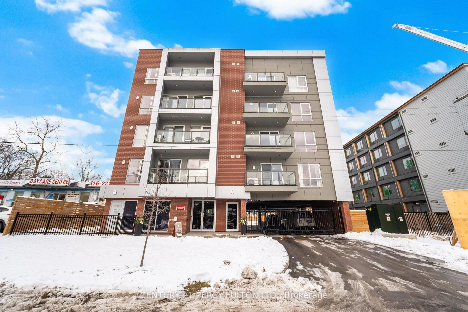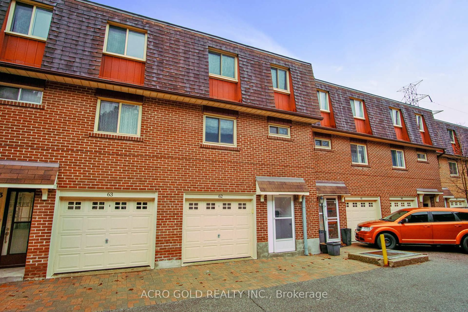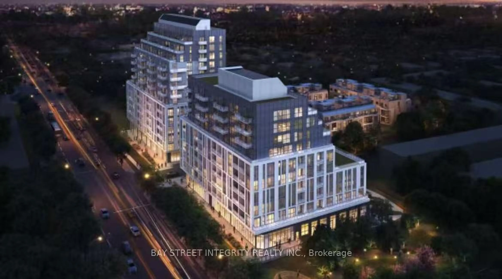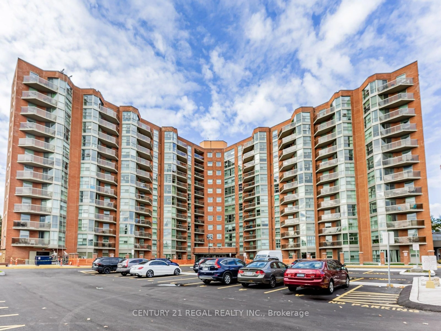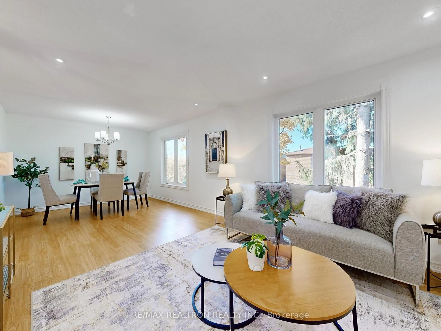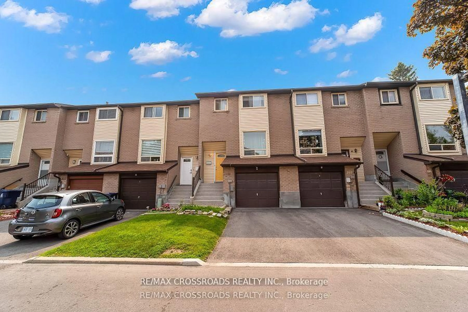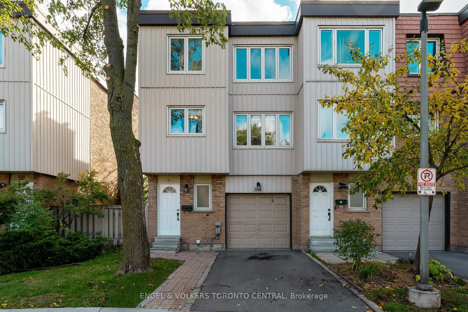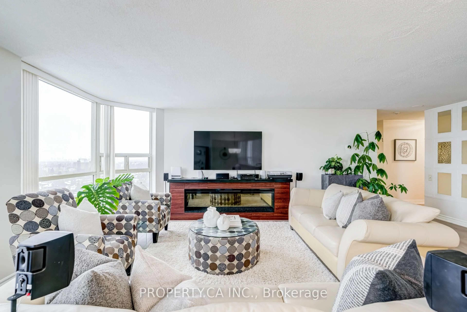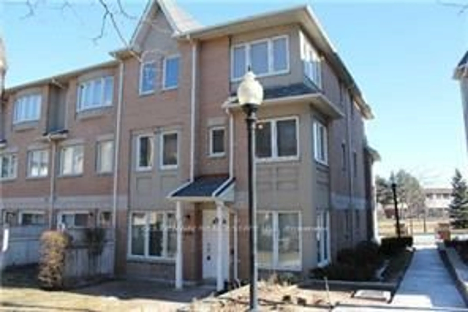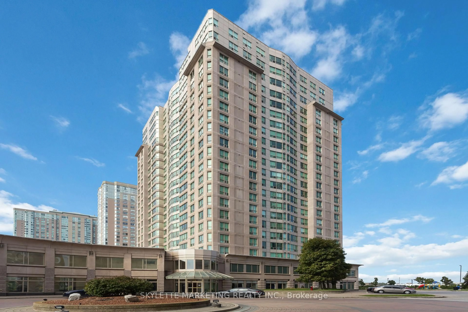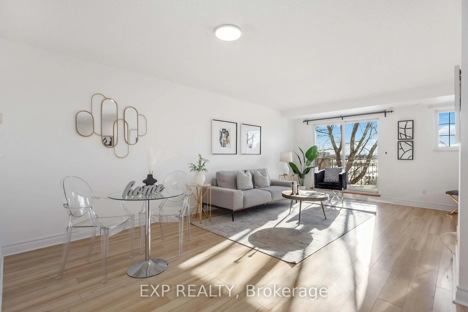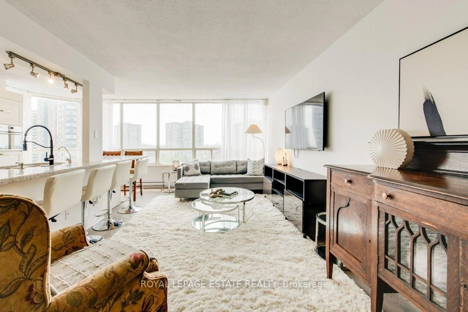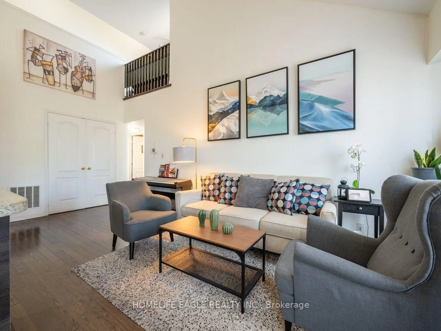2791 EGLINTON Ave #527, Toronto, Ontario M1J 0B3
Contact us about this property
Highlights
Estimated valueThis is the price Wahi expects this property to sell for.
The calculation is powered by our Instant Home Value Estimate, which uses current market and property price trends to estimate your home’s value with a 90% accuracy rate.Not available
Price/Sqft$596/sqft
Monthly cost
Open Calculator
Description
Welcome to East Station Townhomes at 2791 Eglinton Ave - a beautifully designed 3-bedroom, 3-bath stacked townhome in the heart of Toronto's vibrant east end. 3rd bedroom has multi function design, currently being used as an in home office, but can easily be converted to a sleek 3rd bedroom. Built by Mattamy Homes, this modern residence offers just over 1,000 sq.ft. of smart, functional living. The open-concept main floor features bright windows, contemporary flooring, and a stylish kitchen with stainless steel appliances, stone counters, and ample storage. The spacious living and dining area is perfect for family life or entertaining, with a walkout to a private balcony for morning coffee or evening relaxation. Upstairs, you'll find two well-sized bedrooms including a comfortable primary suite with a 4-piece ensuite and generous closet space. Thoughtful design continues throughout the entire property, energy-efficient systems, and turnkey finishes that make moving in effortless. Located at Eglinton & Danforth, you're steps to French immersion schools, parks and pet areas, transit, schools, shopping, and everyday amenities, it is a perfect place for a young family or a professional couple. A well-built, low-maintenance home in a rapidly growing community - ideal for families, professionals, or investors. A fantastic East Toronto opportunity you won't want to miss.
Property Details
Interior
Features
3rd Floor
Primary
2.75 x 3.0Closet / 4 Pc Ensuite / Broadloom
2nd Br
2.15 x 2.75Closet / 4 Pc Bath / Broadloom
Exterior
Features
Parking
Garage spaces 1
Garage type Underground
Other parking spaces 0
Total parking spaces 1
Condo Details
Inclusions
Property History
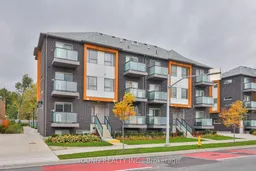 19
19