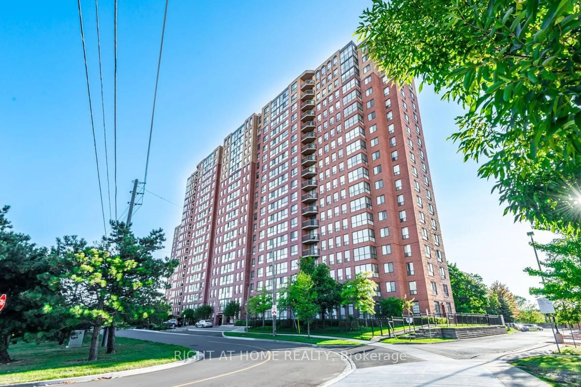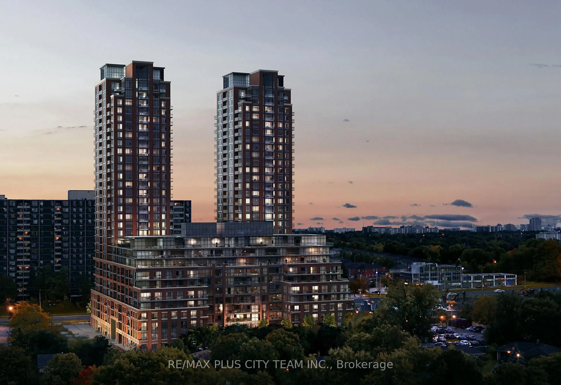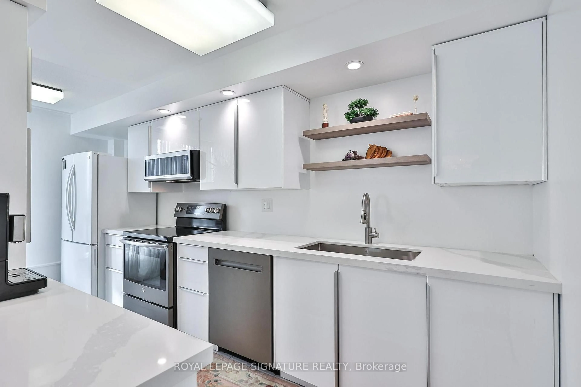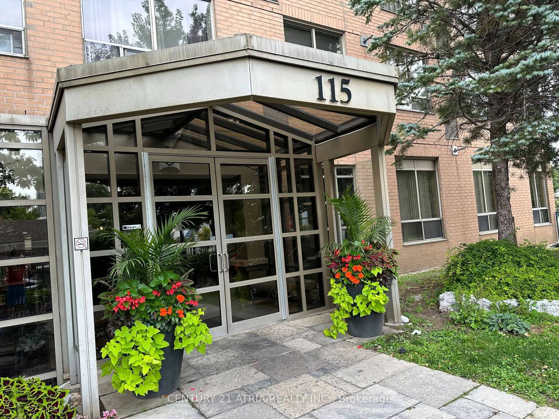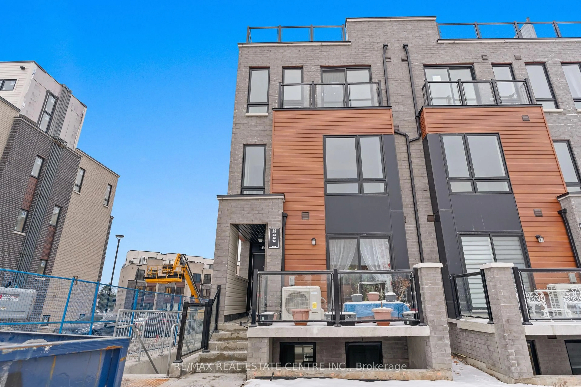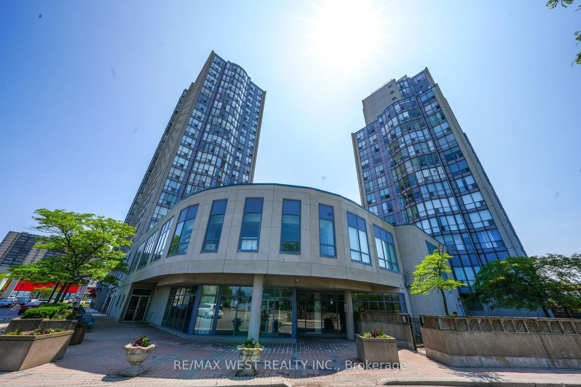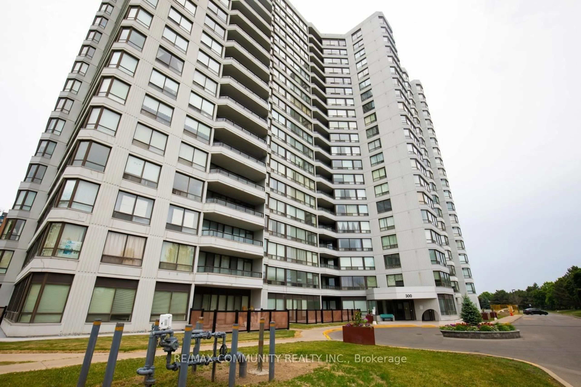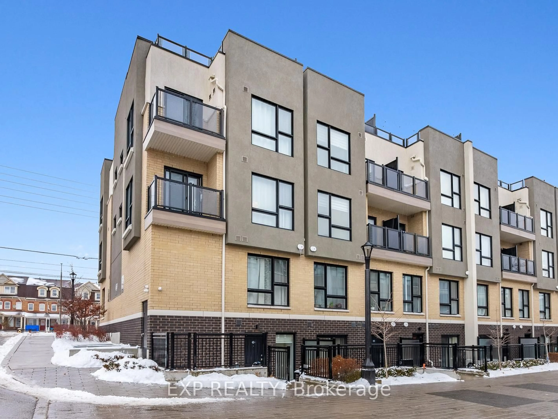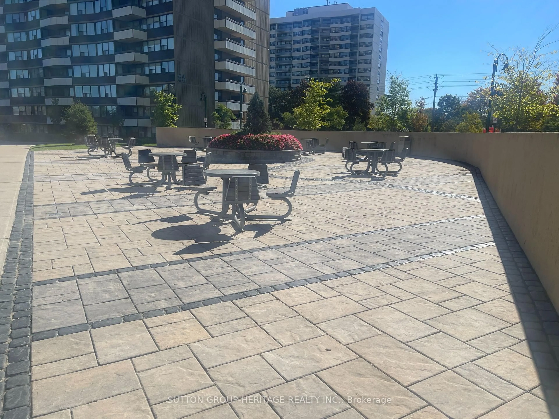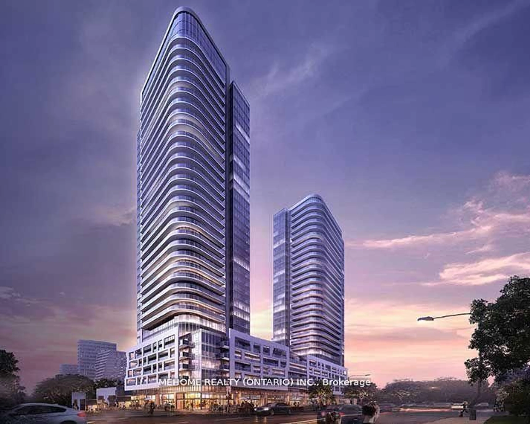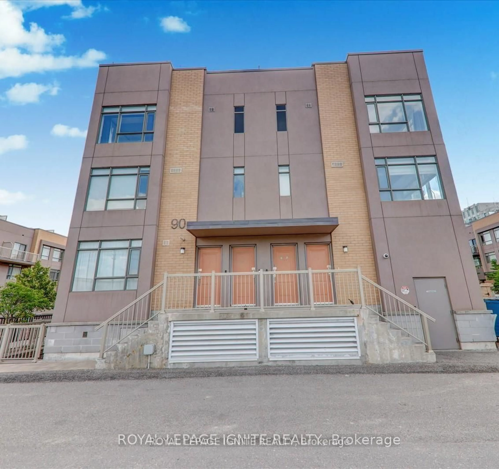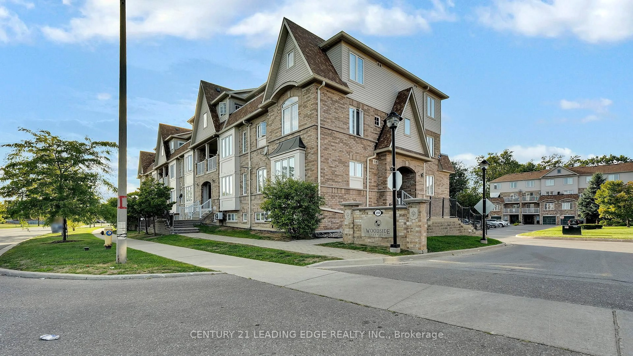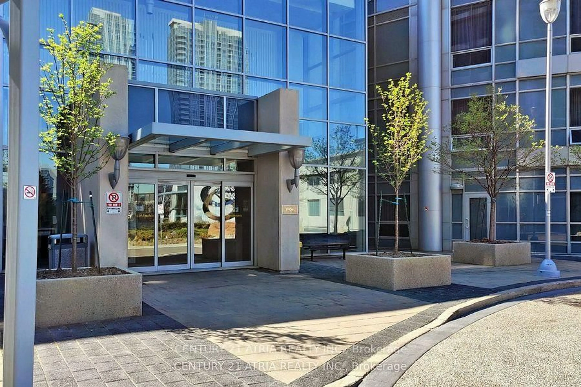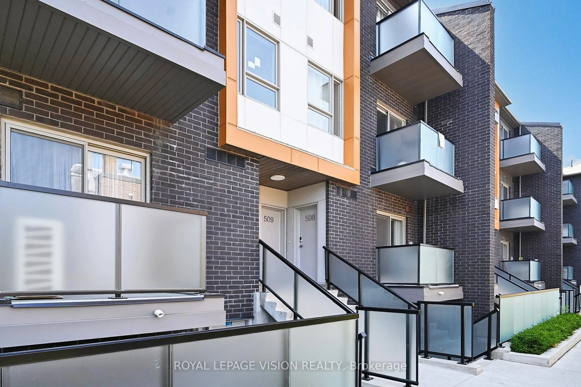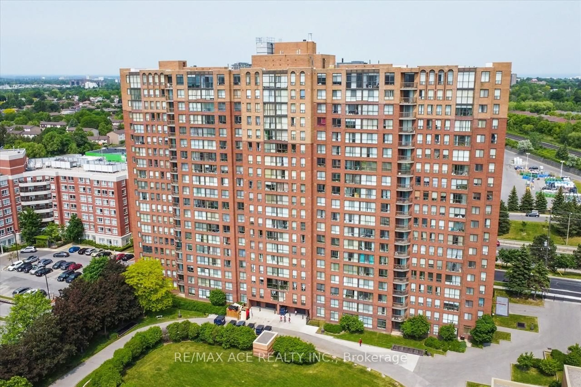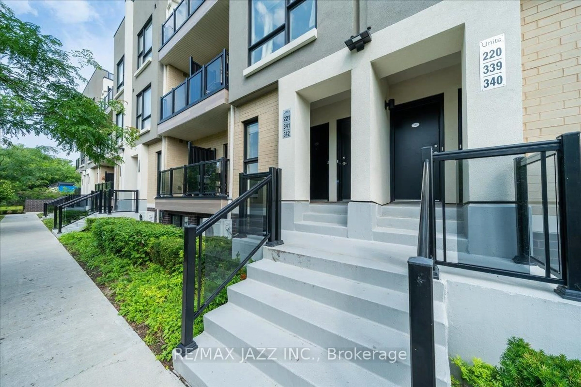Welcome to this stunningly renovated 3-storey townhouse, where thoughtful design meets modern comfort. Nestled in a quiet and family-friendly complex, this home offers both tranquility and convenience with easy access to major highways, shopping centers, top-rated schools, and everyday amenities. Step inside to discover a space that has been meticulously updated with attention to every detail. The inviting main floor features a bright and spacious eat-in kitchen perfect for casual family meals or morning coffee. Stylish, ample, cabinetry, quality finishes, and modern fixtures blend functionality with elegance. Upstairs, you'll find generously sized bedrooms, updated bathrooms, and ample storage throughout. The home boasts a cohesive, contemporary design that flows seamlessly from room to room, offering comfort and warmth at every turn. Ideal for first-time buyers, growing families, or downsizers alike, this move-in-ready gem truly has it all. Dont miss your chance to own a beautifully updated home in a peaceful yet connected community. Furnace (2017), doors/windows (approx. 2017 - replaced by corporation), Main floor powder room (2017), upstairs bathroom (sept 2020), Kitchen/dining renovation (Oct. 2021), basement floors (2025).
Inclusions: Stainless Steel: Fridge, Stove with oven, dishwasher,Range hood, microwave.Washer & Dryer, Shed in yard, Electric fireplace in primary bedroom, all Electric light fixtures and window coverings
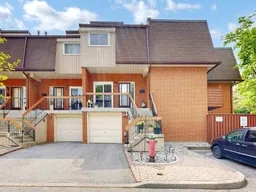 39
39


